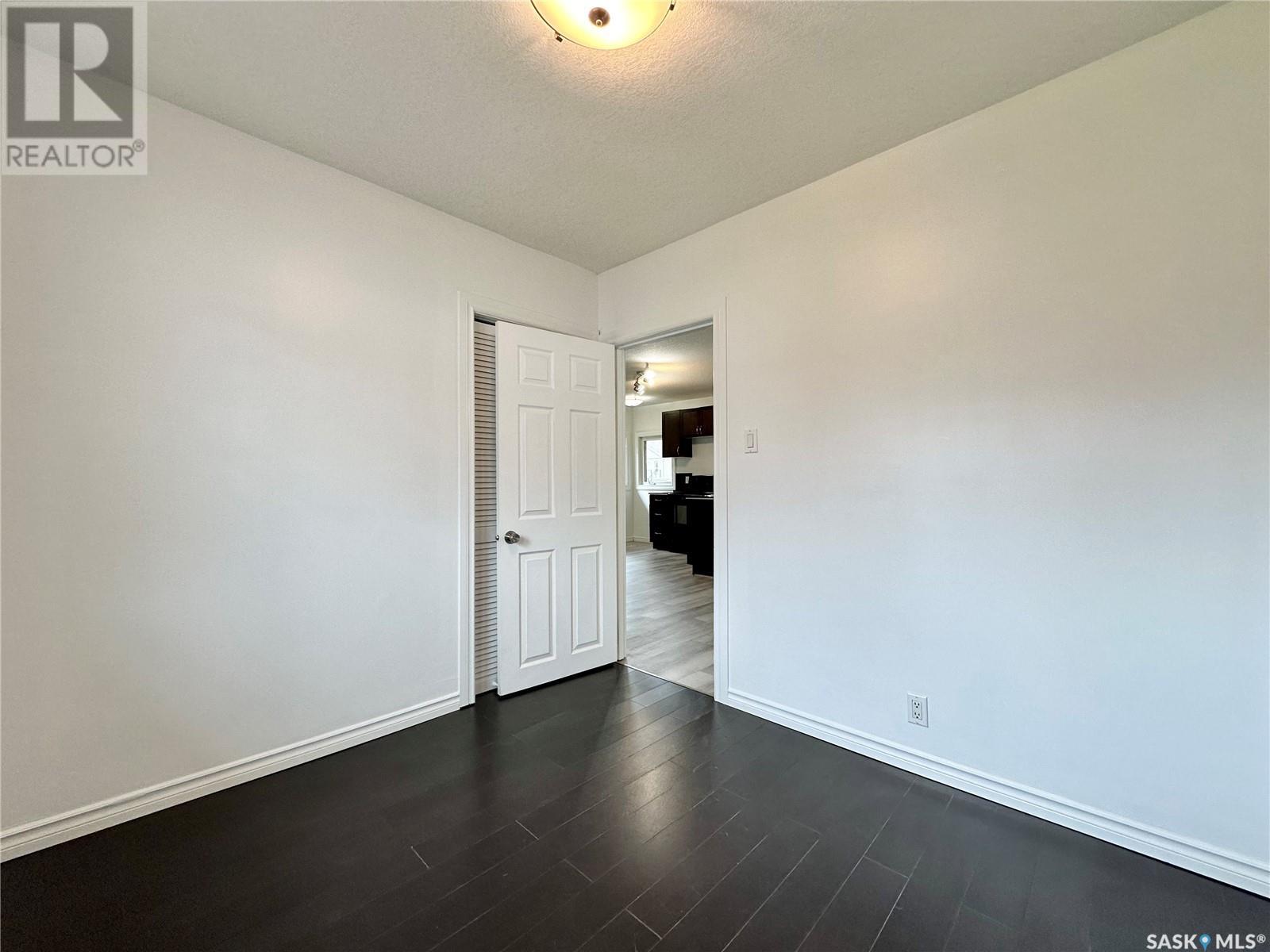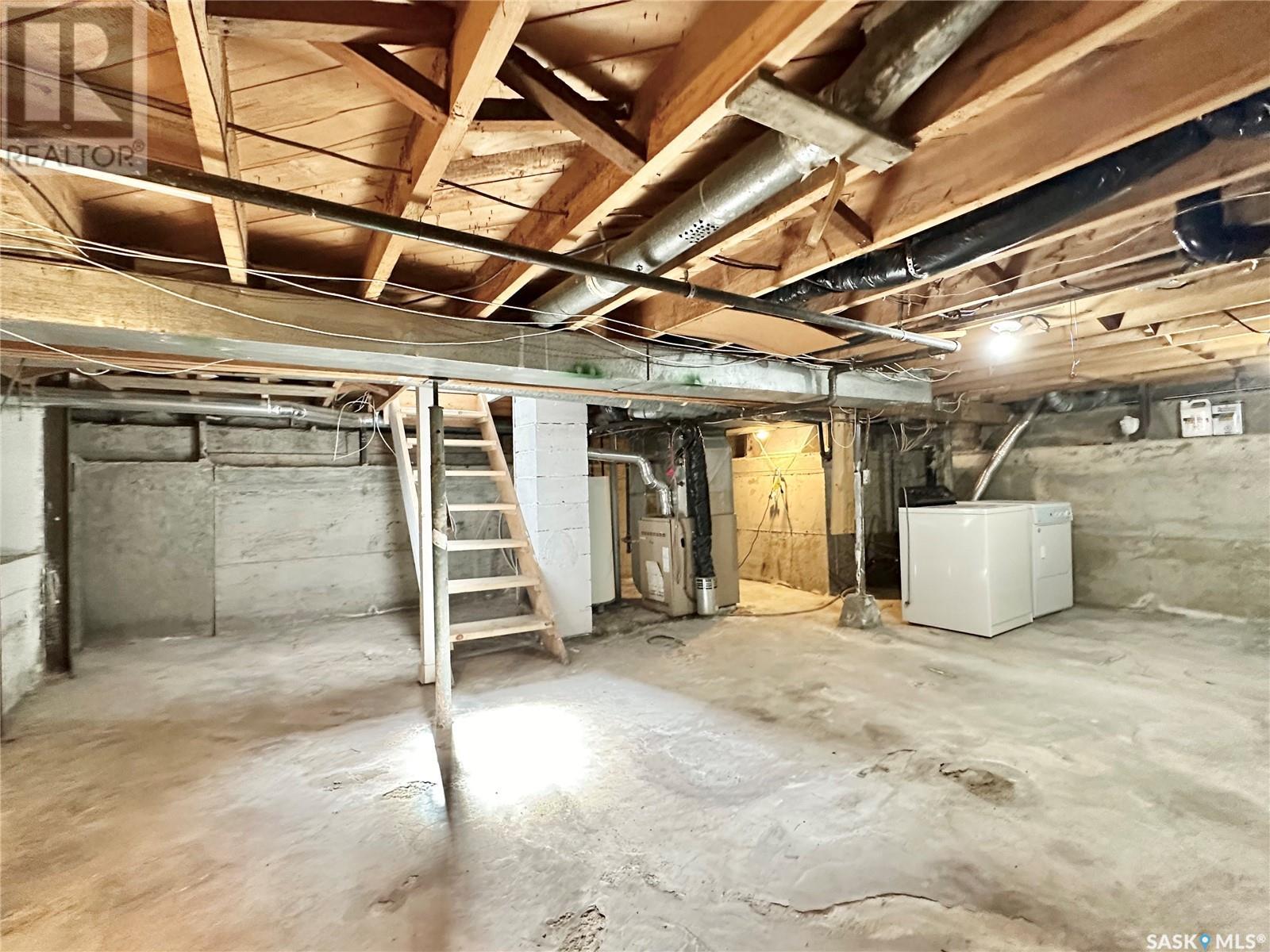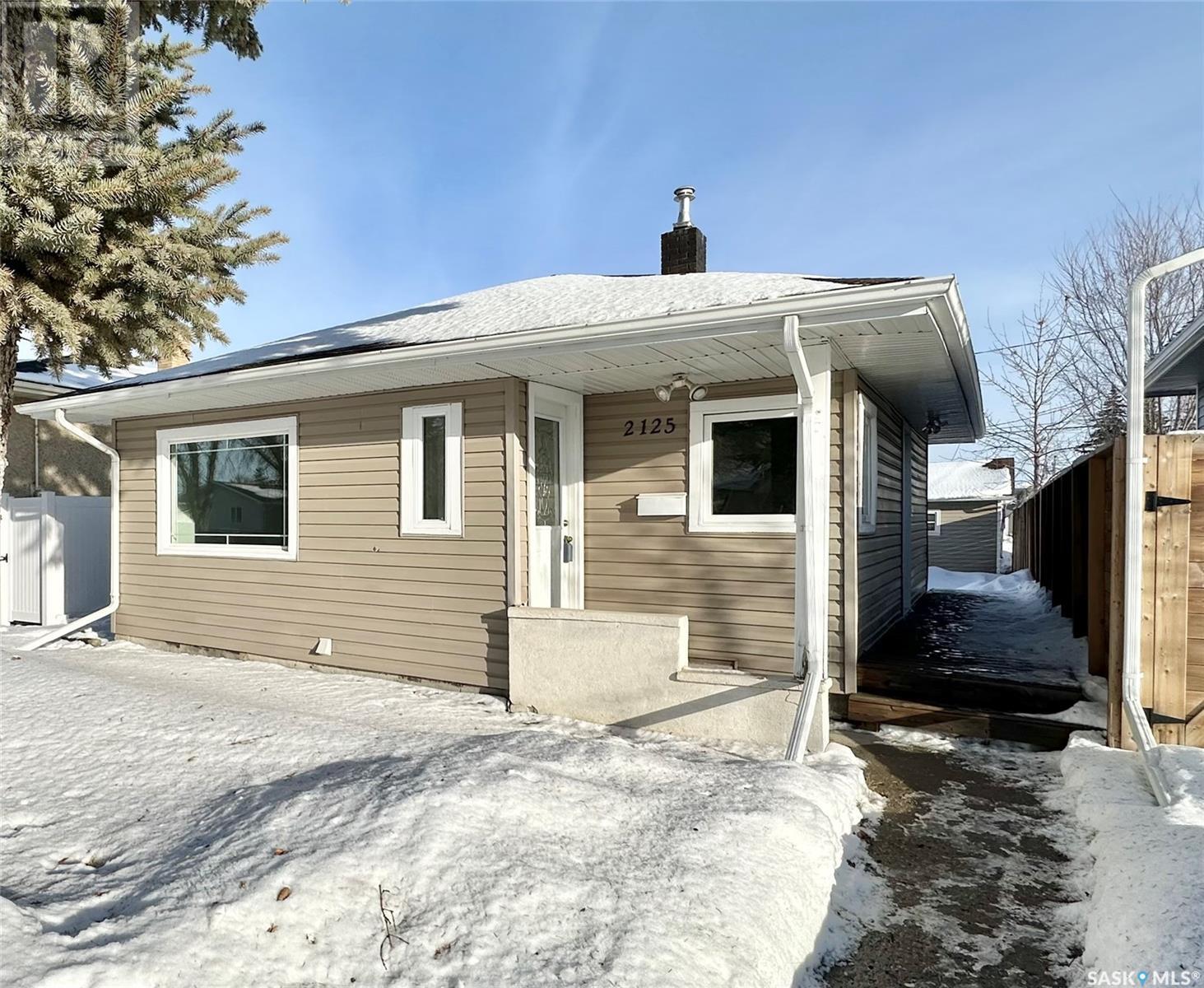2125 Fleury Street Regina, Saskatchewan S4N 2M3
$210,000
Lovely updated 2 bedroom bungalow located in a quiet area of Broder Annex. Open floor plan contributes to the spaciousness and fills each room with natural sunlight. Large living room with a west facing picture window has a half wall separation from the kitchen which allows for easy conversation while preparing dinner. Kitchen has beautiful espresso toned cabinetry with contrasting stone countertops and backsplash. Room for a table under the corner window. Dual stainless-steel sink is in front of the lunch counter where stools could be added. Black fridge and stove will remain. Two good sized bedrooms and a full 4-piece bathroom complete the main level. The bathroom is updated with a soaker tub, surround, toilet and pedestal sink. Notice the easy-care vinyl plank flooring throughout main area of the upper level. Bedrooms have laminate. Interior has fresh paint throughout. Handy front and back porch to drop shoes and bags. Lower level is unfinished but clean and dry. Laundry area includes washer and dryer. Shingles were replaced in 2018. This cute house would make a great starter or awesome retirement home. Clean and move in ready! (id:48852)
Property Details
| MLS® Number | SK987184 |
| Property Type | Single Family |
| Neigbourhood | Broders Annex |
| Features | Treed, Lane, Rectangular, Sump Pump |
Building
| Bathroom Total | 1 |
| Bedrooms Total | 2 |
| Appliances | Washer, Refrigerator, Dryer, Stove |
| Architectural Style | Bungalow |
| Basement Development | Unfinished |
| Basement Type | Crawl Space (unfinished) |
| Constructed Date | 1953 |
| Heating Fuel | Natural Gas |
| Heating Type | Forced Air |
| Stories Total | 1 |
| Size Interior | 648 Ft2 |
| Type | House |
Parking
| Detached Garage | |
| R V | |
| Gravel | |
| Parking Space(s) | 4 |
Land
| Acreage | No |
| Fence Type | Partially Fenced |
| Landscape Features | Lawn |
| Size Irregular | 4304.00 |
| Size Total | 4304 Sqft |
| Size Total Text | 4304 Sqft |
Rooms
| Level | Type | Length | Width | Dimensions |
|---|---|---|---|---|
| Basement | Laundry Room | Measurements not available | ||
| Main Level | Enclosed Porch | 3 ft ,6 in | 4 ft | 3 ft ,6 in x 4 ft |
| Main Level | Living Room | 10 ft | 12 ft | 10 ft x 12 ft |
| Main Level | Kitchen | 8 ft | 9 ft | 8 ft x 9 ft |
| Main Level | Bedroom | 9 ft ,2 in | 8 ft ,1 in | 9 ft ,2 in x 8 ft ,1 in |
| Main Level | Bedroom | 11 ft ,2 in | 8 ft ,4 in | 11 ft ,2 in x 8 ft ,4 in |
| Main Level | 4pc Bathroom | 5 ft | 3 ft | 5 ft x 3 ft |
https://www.realtor.ca/real-estate/27599092/2125-fleury-street-regina-broders-annex
Contact Us
Contact us for more information
1362 Lorne Street
Regina, Saskatchewan S4R 2K1
(306) 779-3000
(306) 779-3001
www.realtyexecutivesdiversified.com/






































