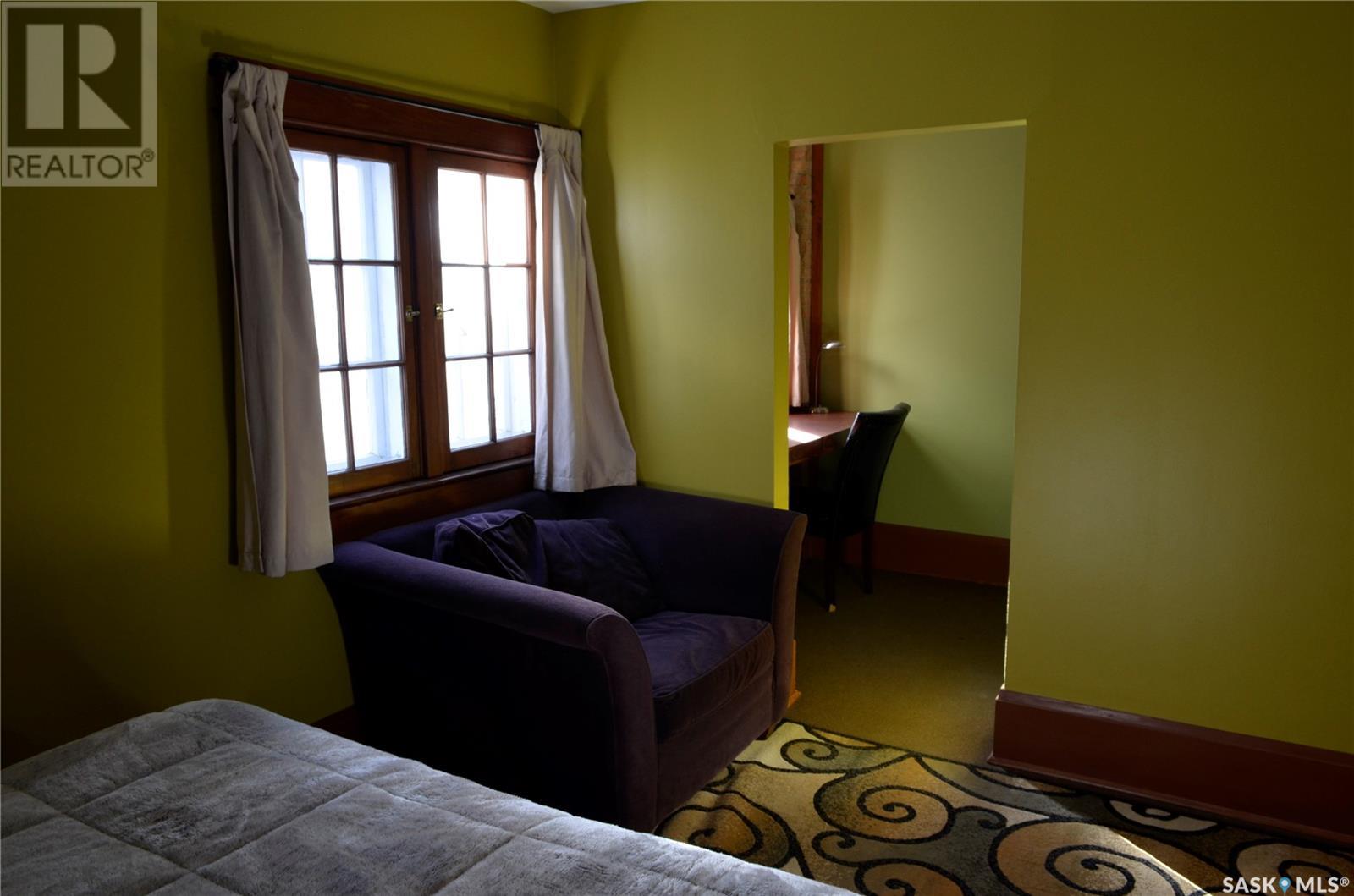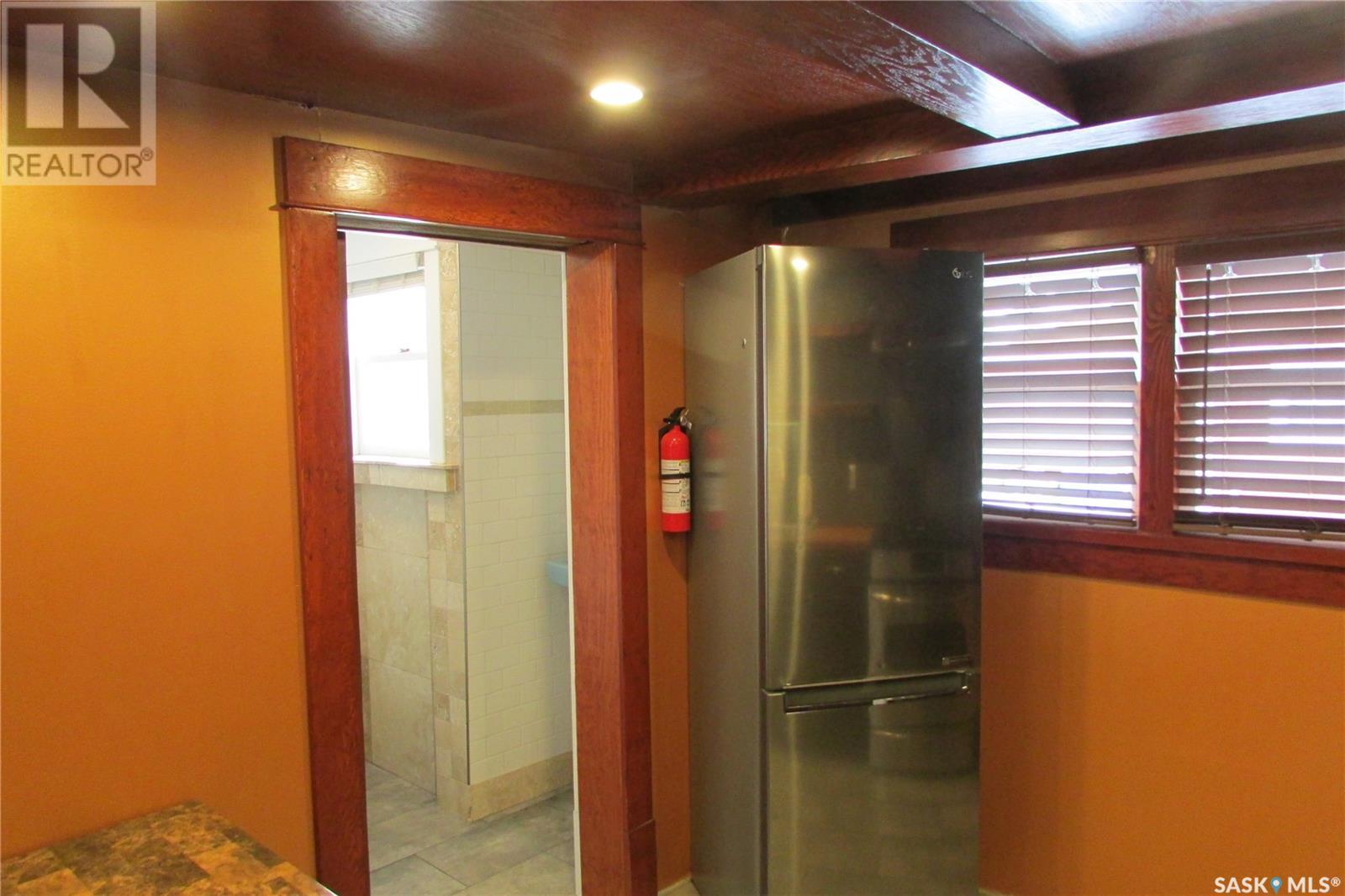2134 Halifax Street Regina, Saskatchewan S4P 1T9
$319,900
Excellent investment opportunity. Beautifully restored 3 suite home in Regina's Heritage neighborhood! This property has been updated but owners kept the original vintage look and feeling as you will notice when you walk in to the large front foyer, which will lead you to the 1st cozy studio suite with a built in murphy bed and large bathroom with a classic clawfoot tub and subway tile. Across the hall is a spacious 1 bedroom suite, with nice hardwood floors, updated kitchen and retro bathroom. Upstairs is a 3 bedroom suite, with a nice sunroom to have your morning coffee and enjoying some sun. Nice updated kitchen, a nook that would make a great office space. Great heated and insulated double car garage with storage on the side. Some updates include: electrical, plumbing, boiler and on-demand water heater combo. When fully occupied its been rented for approx. $3500 per month. Live in one suite and rent out the others. Fantastic location close to downtown Regina, close to many amenities, coffee shops, shopping. Don't miss this out on this great opportunity. (id:48852)
Property Details
| MLS® Number | SK981458 |
| Property Type | Single Family |
| Neigbourhood | General Hospital |
| Features | Treed, Sump Pump |
| Structure | Patio(s) |
Building
| Bathroom Total | 3 |
| Bedrooms Total | 6 |
| Appliances | Washer, Refrigerator, Dryer, Window Coverings, Garage Door Opener Remote(s), Stove |
| Basement Development | Unfinished |
| Basement Type | Full (unfinished) |
| Constructed Date | 1910 |
| Heating Type | Hot Water |
| Stories Total | 2 |
| Size Interior | 1,939 Ft2 |
| Type | House |
Parking
| Detached Garage | |
| Heated Garage | |
| Parking Space(s) | 4 |
Land
| Acreage | No |
| Landscape Features | Lawn |
| Size Irregular | 6244.00 |
| Size Total | 6244 Sqft |
| Size Total Text | 6244 Sqft |
Rooms
| Level | Type | Length | Width | Dimensions |
|---|---|---|---|---|
| Second Level | Kitchen | 4 ft | 14 ft | 4 ft x 14 ft |
| Second Level | 4pc Bathroom | xx x xx | ||
| Second Level | Bedroom | 11 ft ,2 in | 10 ft ,9 in | 11 ft ,2 in x 10 ft ,9 in |
| Second Level | Bedroom | 8 ft ,2 in | 7 ft ,7 in | 8 ft ,2 in x 7 ft ,7 in |
| Second Level | Bedroom | 11 ft | 11 ft ,6 in | 11 ft x 11 ft ,6 in |
| Second Level | Bedroom | 11 ft ,4 in | 12 ft ,5 in | 11 ft ,4 in x 12 ft ,5 in |
| Main Level | Kitchen | 9 ft ,9 in | 7 ft | 9 ft ,9 in x 7 ft |
| Main Level | Living Room | 10 ft ,10 in | 12 ft ,10 in | 10 ft ,10 in x 12 ft ,10 in |
| Main Level | 4pc Bathroom | xx x xx | ||
| Main Level | 4pc Bathroom | xx x xx | ||
| Main Level | Bedroom | 13 ft ,2 in | 10 ft | 13 ft ,2 in x 10 ft |
| Main Level | Kitchen | 7 ft ,2 in | 8 ft ,6 in | 7 ft ,2 in x 8 ft ,6 in |
| Main Level | Bedroom | 10 ft ,10 in | 14 ft ,7 in | 10 ft ,10 in x 14 ft ,7 in |
https://www.realtor.ca/real-estate/27321893/2134-halifax-street-regina-general-hospital
Contact Us
Contact us for more information
4420 Albert Street
Regina, Saskatchewan S4S 6B4
(306) 789-1222
domerealty.c21.ca/




















































