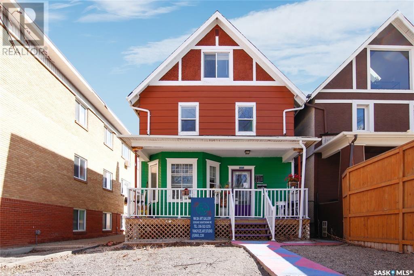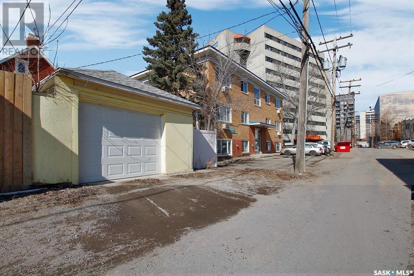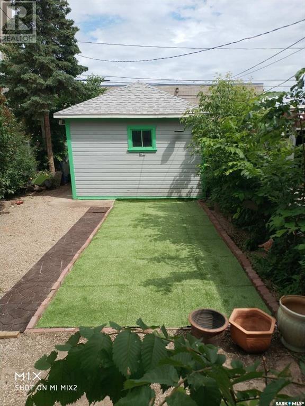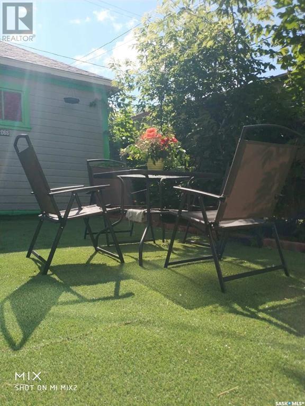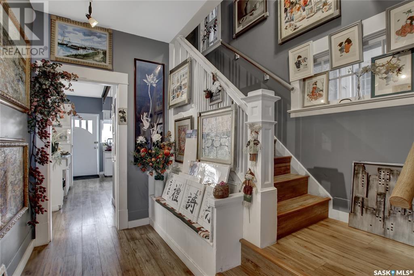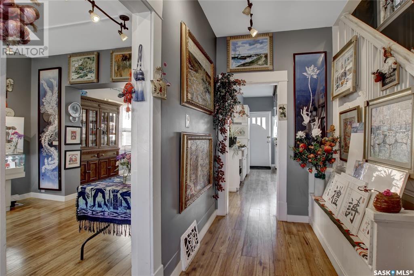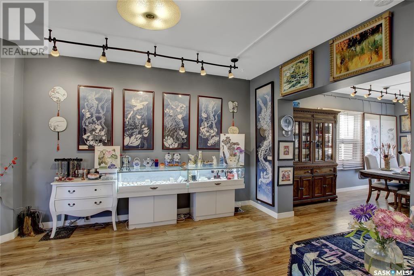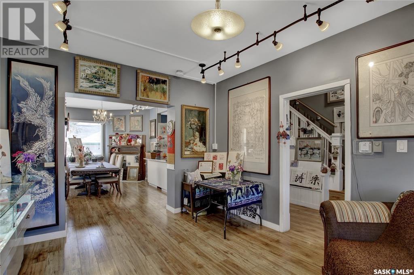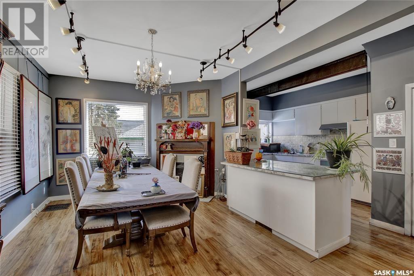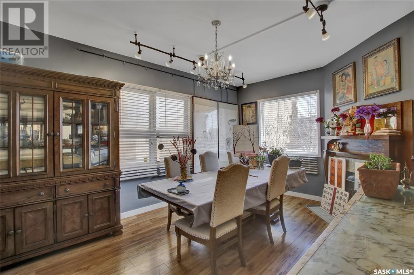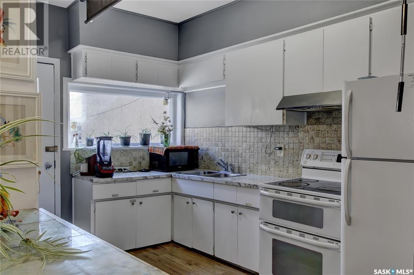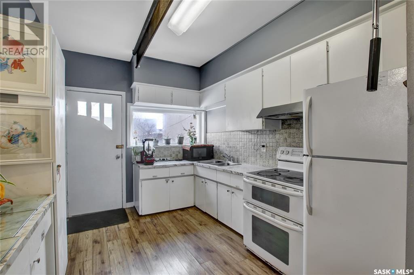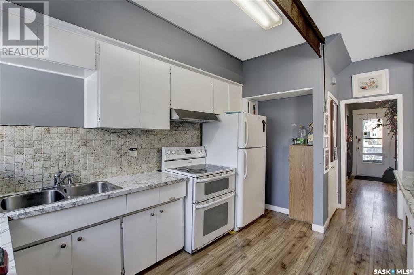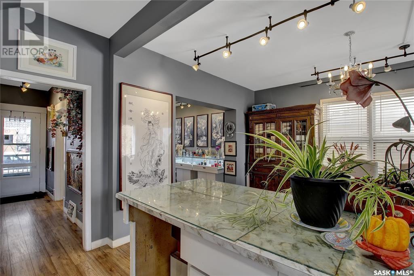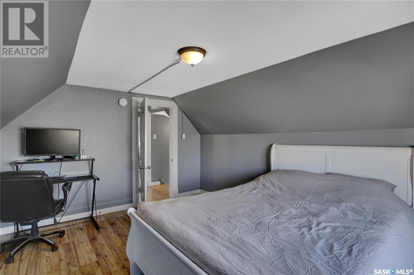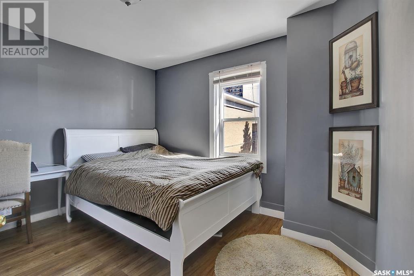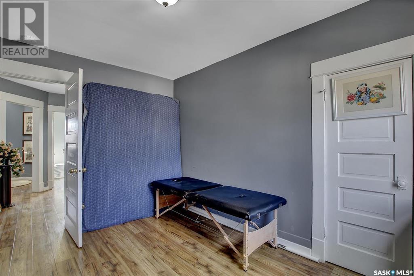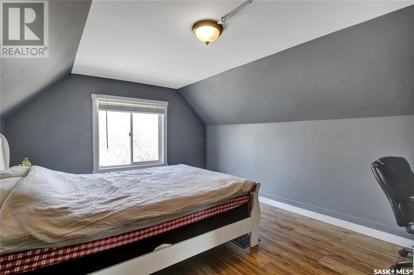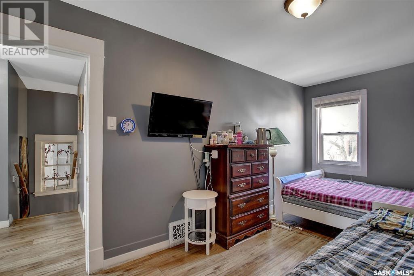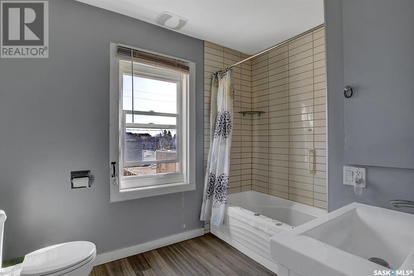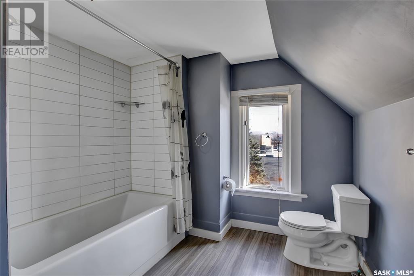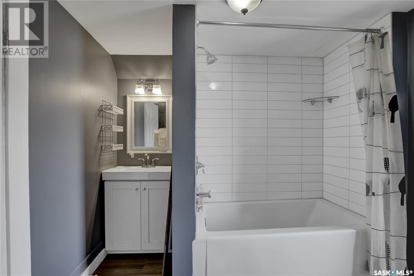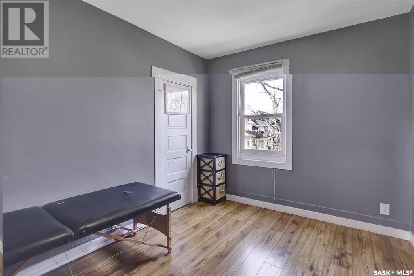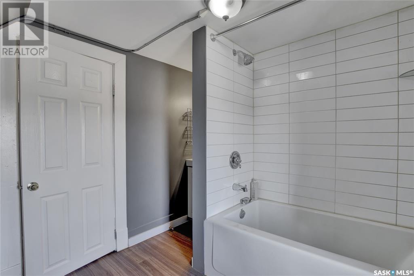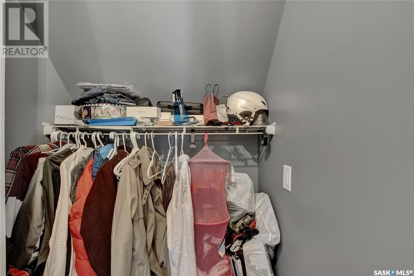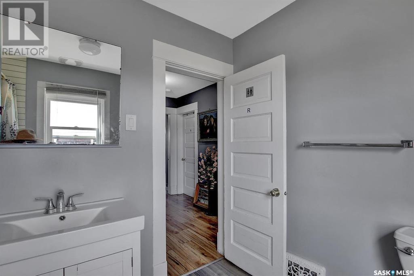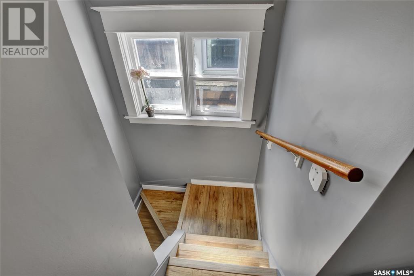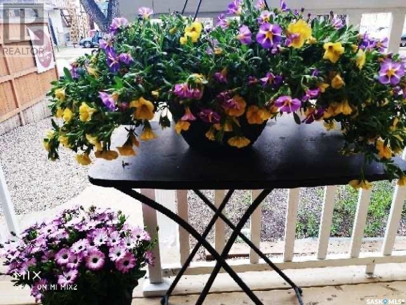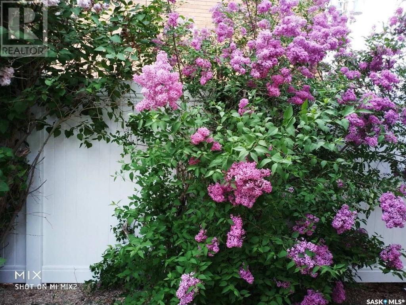2157 Rose Street Regina, Saskatchewan S4P 2A5
$299,000
Beautiful upgraded 21/2 storey located in a downtown area, close to all amenities. This well kept home offers 4bedrooms and 3bathrooms, plus a single garage, main floor features a bright living room, a spacious dining room and a good sized kitchen area, beautiful laminate flooring through out the main floor. Upstairs, you’ll see 3bedroom and a 4pc bath with nice laminate flooring. The 3rd floor has a large bedroom plus another 4pc bath. The basement has a lots of storage area. The yard is fully fenced with a detached single garage. Updates in the last few years including: high efficient furnace, shingles, flooring, lights, front and back decks and more.. Seller stated that city has approved this property for use as residential only. It can also be for business with a living quarter in it. Buyer shall confirm these with city. (id:48852)
Property Details
| MLS® Number | SK007679 |
| Property Type | Single Family |
| Neigbourhood | Transition Area |
| Features | Treed, Rectangular |
Building
| Bathroom Total | 2 |
| Bedrooms Total | 4 |
| Appliances | Washer, Refrigerator, Dryer, Microwave, Window Coverings, Storage Shed, Stove |
| Architectural Style | 2 Level |
| Basement Development | Unfinished |
| Basement Type | Full (unfinished) |
| Constructed Date | 1905 |
| Cooling Type | Central Air Conditioning |
| Heating Fuel | Natural Gas |
| Heating Type | Forced Air |
| Stories Total | 3 |
| Size Interior | 1,670 Ft2 |
| Type | House |
Parking
| Detached Garage | |
| Parking Space(s) | 1 |
Land
| Acreage | No |
| Fence Type | Fence |
| Size Irregular | 3113.00 |
| Size Total | 3113 Sqft |
| Size Total Text | 3113 Sqft |
Rooms
| Level | Type | Length | Width | Dimensions |
|---|---|---|---|---|
| Second Level | Bedroom | 10 ft | 11 ft | 10 ft x 11 ft |
| Second Level | Bedroom | 8 ft ,3 in | 15 ft ,7 in | 8 ft ,3 in x 15 ft ,7 in |
| Second Level | Bedroom | 8 ft ,4 in | 12 ft ,2 in | 8 ft ,4 in x 12 ft ,2 in |
| Second Level | 4pc Bathroom | Measurements not available | ||
| Third Level | Bedroom | 14 ft | 10 ft ,8 in | 14 ft x 10 ft ,8 in |
| Third Level | 4pc Bathroom | Measurements not available | ||
| Main Level | Kitchen | 13 ft ,5 in | 9 ft | 13 ft ,5 in x 9 ft |
| Main Level | Dining Room | 16 ft | 11 ft ,3 in | 16 ft x 11 ft ,3 in |
| Main Level | Living Room | 13 ft ,9 in | 12 ft | 13 ft ,9 in x 12 ft |
https://www.realtor.ca/real-estate/28390812/2157-rose-street-regina-transition-area
Contact Us
Contact us for more information
100-1911 E Truesdale Drive
Regina, Saskatchewan S4V 2N1
(306) 359-1900



