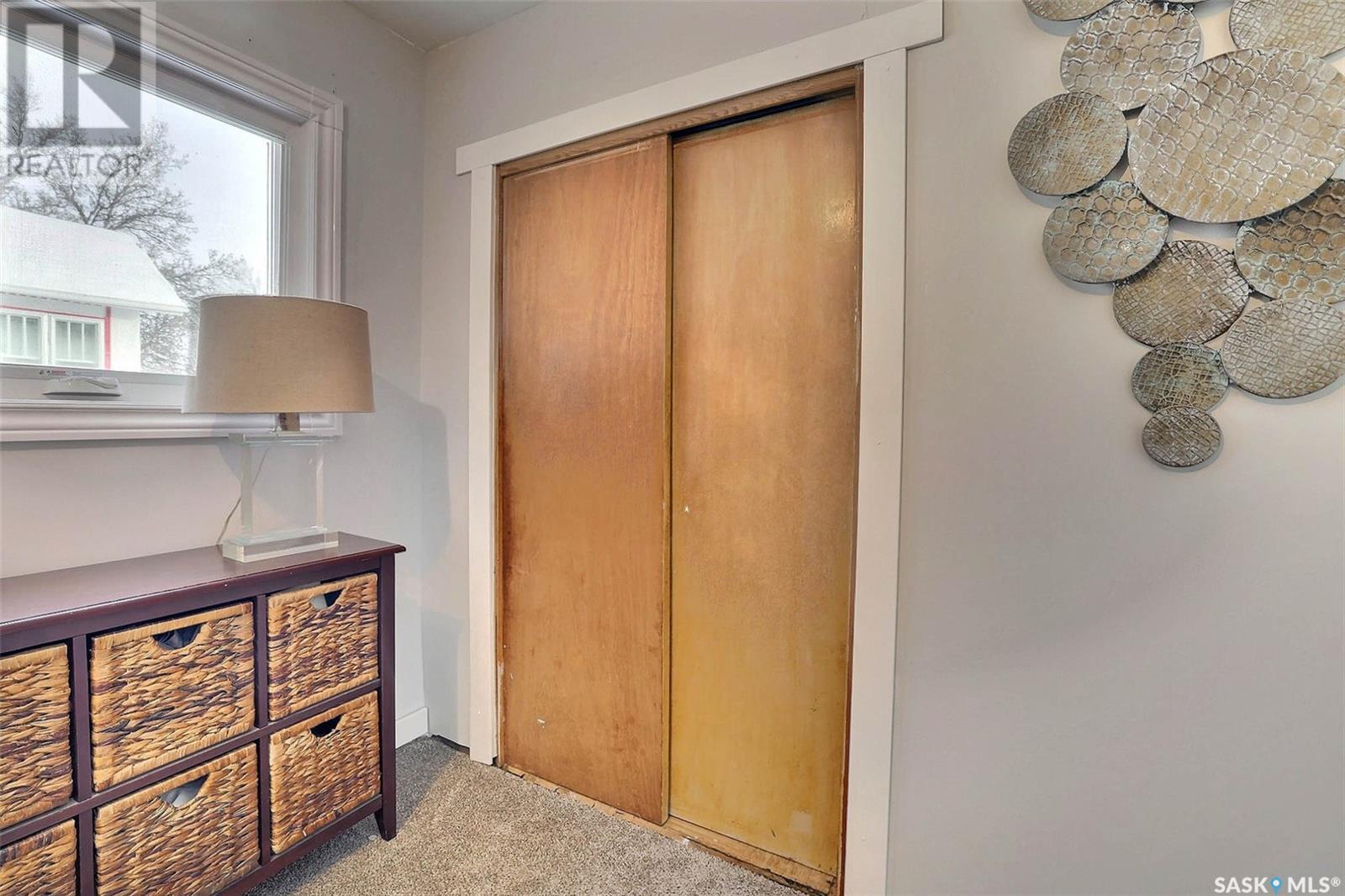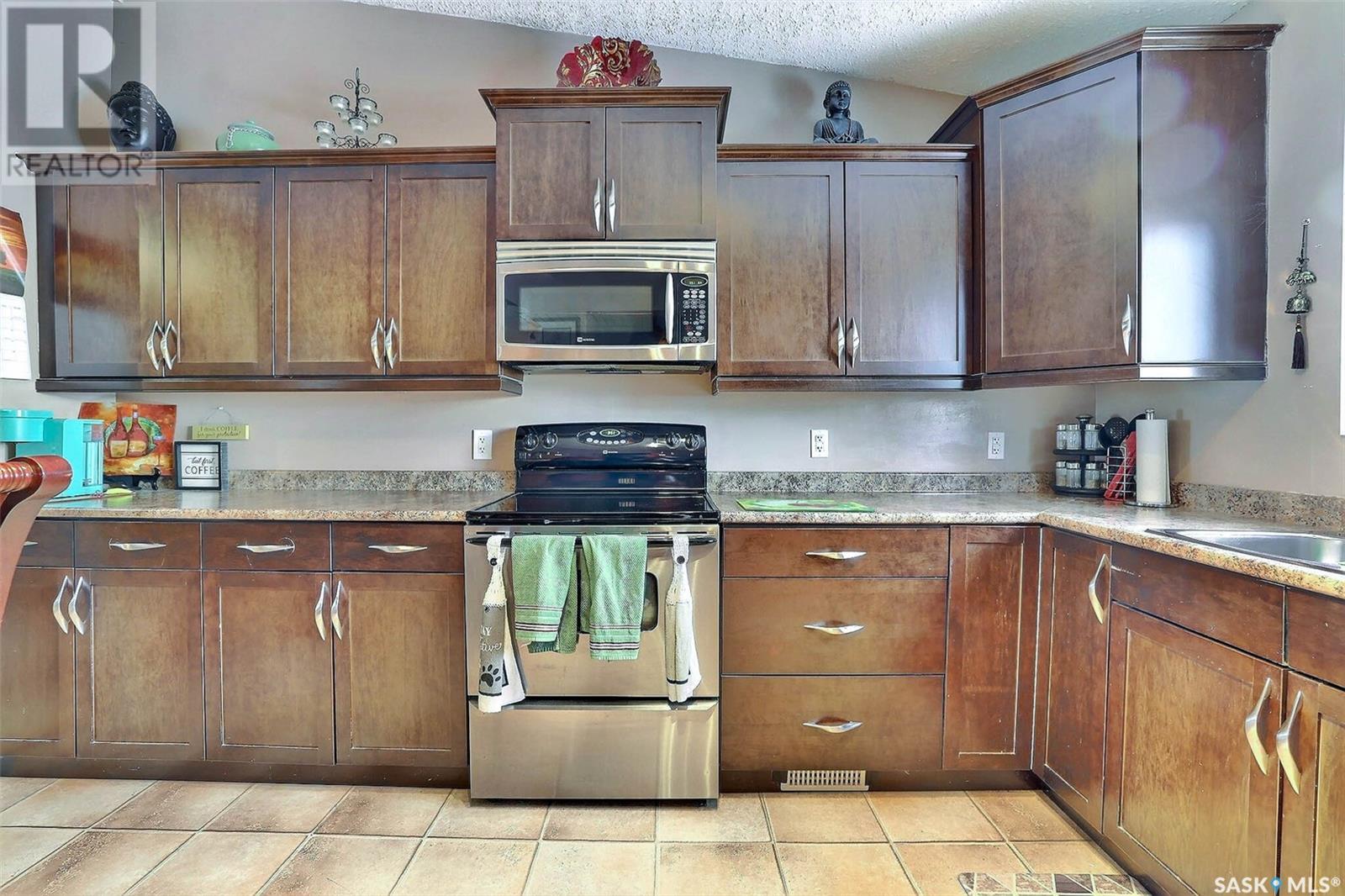2164 Atkinson Street Regina, Saskatchewan S4N 3W9
$199,900
Welcome to this perfect 1.5-storey starter home located in Broders Annex neighbourhood. Offering 1,139 square feet of comfortable living space, this cozy home features 3 bedrooms and 1 bathroom, making it the perfect space for individuals, couples or growing small family. As you step inside, you'll be greeted by a spacious living room with 9-foot ceilings, creating an airy, open atmosphere. The kitchen is a true highlight, showcasing great vaulted ceilings that add a touch of grandeur, while also providing ample natural light. With its thoughtful layout and modern features, this home is a perfect blend of comfort and functionality. Many upgrades over the years including an addition with upgraded kitchen, bathroom, windows, furnace, eaves, chimney and more! With a few extra finishing touches, this home has great potential. Great location close to local amenities, parks, schools and everything you need for everyday living. Don't miss the chance to call this home yours! (id:48852)
Property Details
| MLS® Number | SK995384 |
| Property Type | Single Family |
| Neigbourhood | Broders Annex |
| Structure | Patio(s) |
Building
| Bathroom Total | 1 |
| Bedrooms Total | 3 |
| Appliances | Washer, Refrigerator, Dishwasher, Dryer, Microwave, Window Coverings, Storage Shed, Stove |
| Basement Development | Unfinished |
| Basement Type | Partial (unfinished) |
| Constructed Date | 1917 |
| Cooling Type | Window Air Conditioner |
| Heating Fuel | Natural Gas |
| Heating Type | Forced Air |
| Stories Total | 2 |
| Size Interior | 1,139 Ft2 |
| Type | House |
Parking
| None | |
| Parking Space(s) | 2 |
Land
| Acreage | No |
| Fence Type | Fence |
| Landscape Features | Lawn, Garden Area |
| Size Irregular | 3129.00 |
| Size Total | 3129 Sqft |
| Size Total Text | 3129 Sqft |
Rooms
| Level | Type | Length | Width | Dimensions |
|---|---|---|---|---|
| Second Level | Primary Bedroom | 31 ft ,1 in | 18 ft ,7 in | 31 ft ,1 in x 18 ft ,7 in |
| Basement | Other | 29 ft | 16 ft | 29 ft x 16 ft |
| Main Level | Living Room | 21 ft ,5 in | 10 ft ,8 in | 21 ft ,5 in x 10 ft ,8 in |
| Main Level | Bedroom | 7 ft ,8 in | 11 ft ,9 in | 7 ft ,8 in x 11 ft ,9 in |
| Main Level | Bedroom | 9 ft | 7 ft ,9 in | 9 ft x 7 ft ,9 in |
| Main Level | Dining Room | 8 ft | 14 ft ,1 in | 8 ft x 14 ft ,1 in |
| Main Level | Kitchen | 8 ft ,3 in | 13 ft ,5 in | 8 ft ,3 in x 13 ft ,5 in |
| Main Level | 4pc Bathroom | 8 ft ,6 in | 5 ft ,3 in | 8 ft ,6 in x 5 ft ,3 in |
https://www.realtor.ca/real-estate/27889984/2164-atkinson-street-regina-broders-annex
Contact Us
Contact us for more information
1809 Mackay Street
Regina, Saskatchewan S4N 6E7
(306) 352-2091
boyesgrouprealty.com/




























