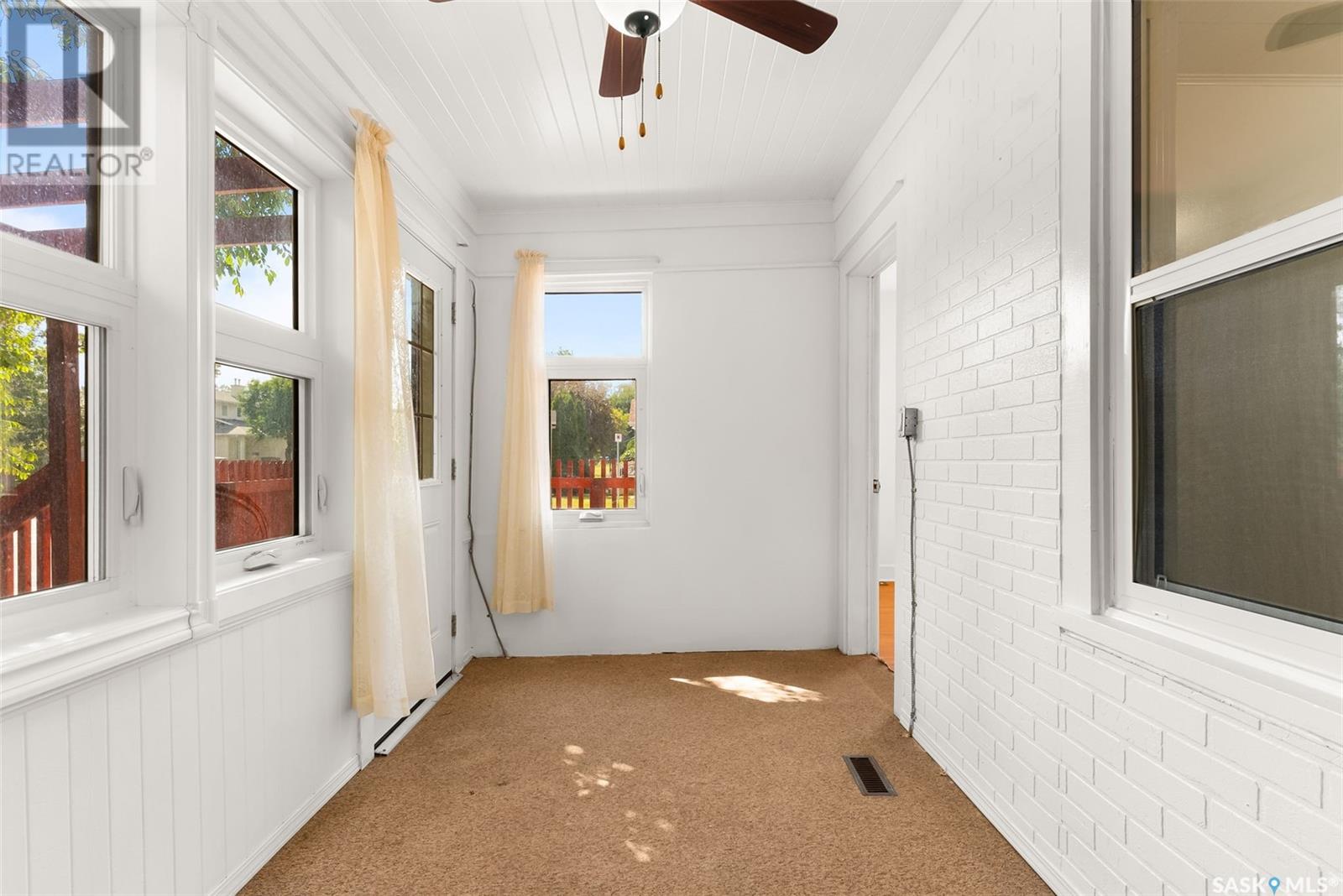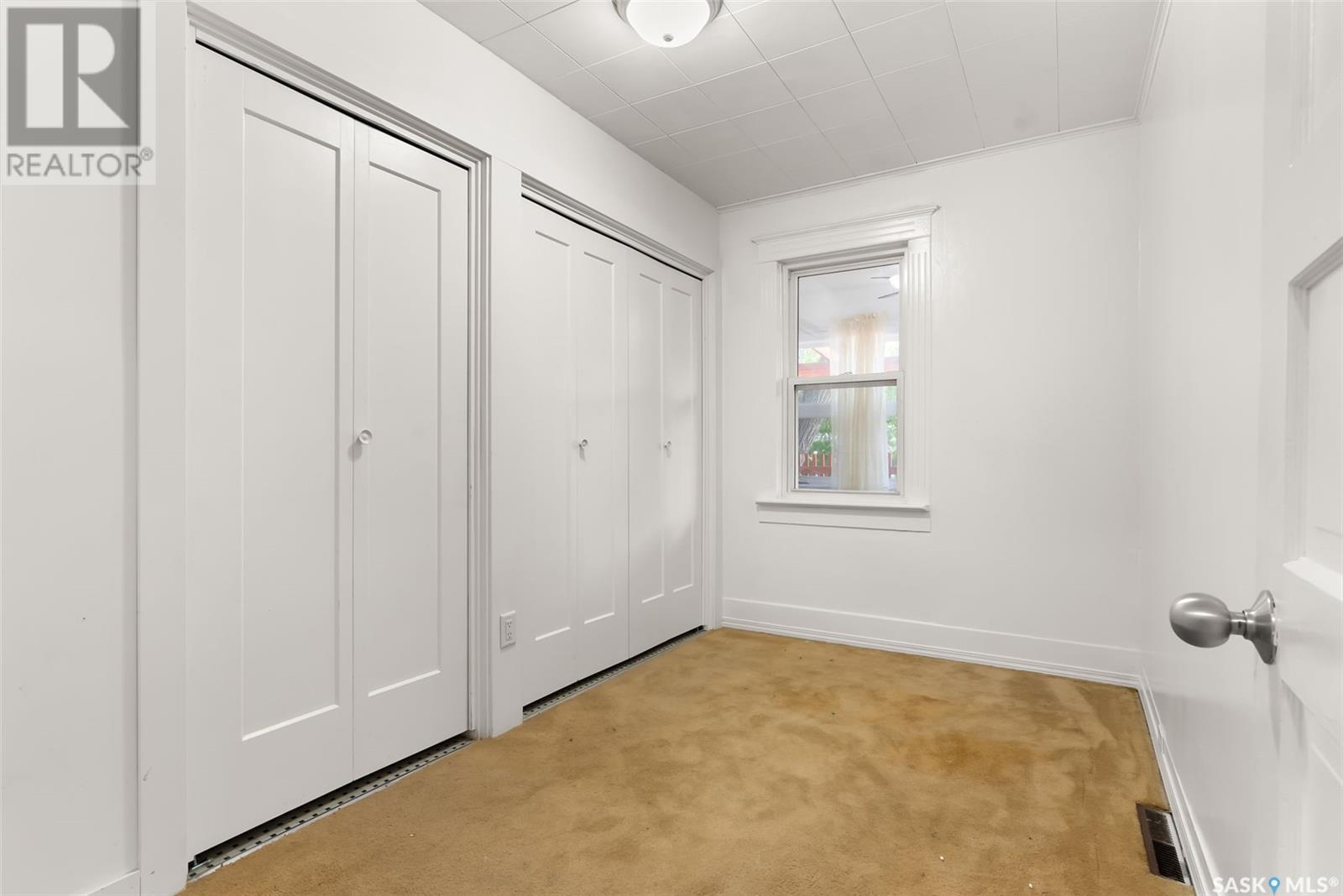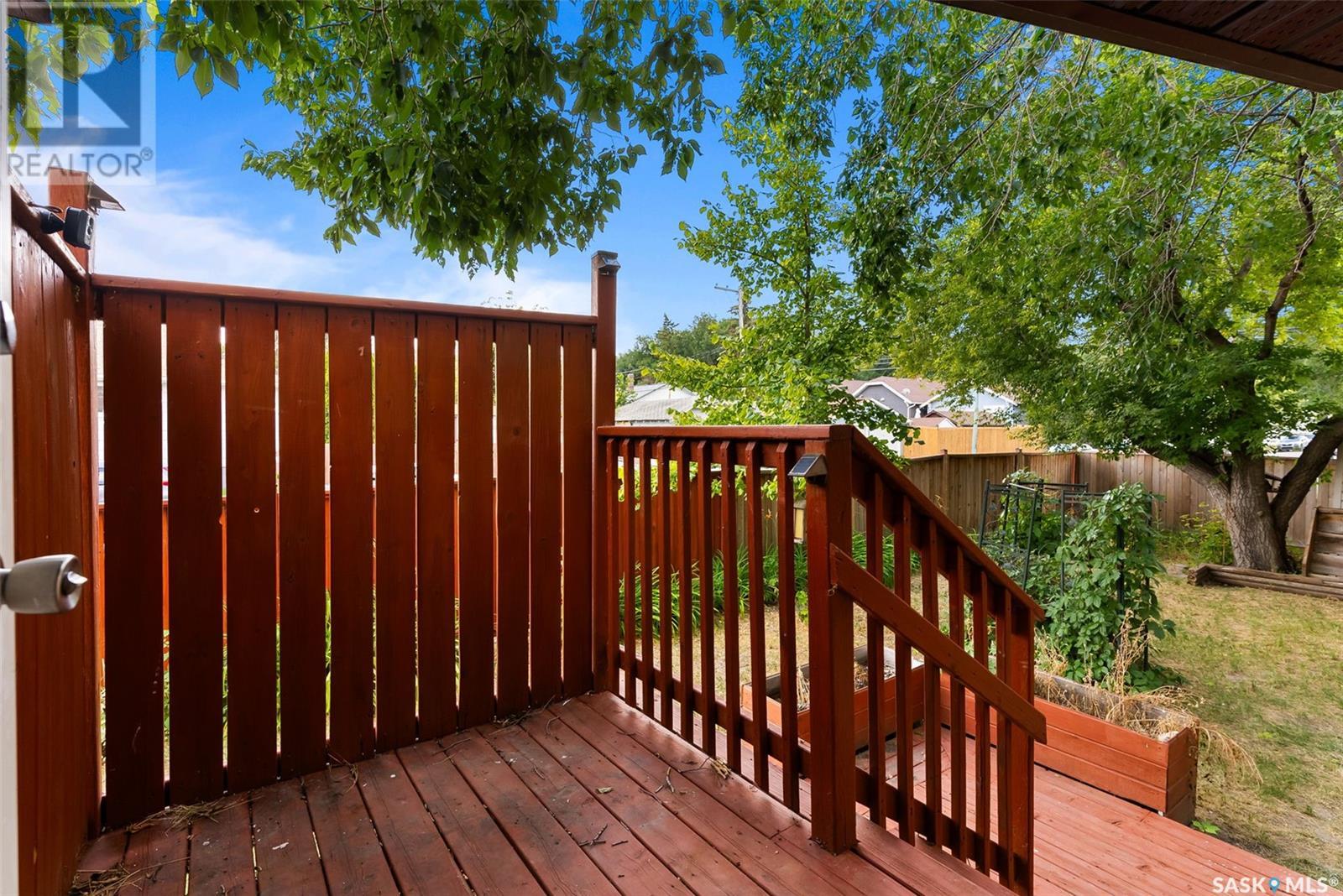2178 Wallace Street Regina, Saskatchewan S4N 4A5
$215,000
Welcome to this charming 3-bedroom, 2-bathroom bungalow nestled in the heart of Broder Annex This well-maintained home offers the perfect blend of comfort and income potential with its fully finished non- regulated basement suite. As you enter the home through the front porch you will enjoy the bright and functional front porch/ foyer area that has newer windows and is heated. The main floor offers a wonderful living space with nice windows and hardwood floors in the living room area. There are two bedrooms and a 3-piece bathroom with a large shower. You will also find main floor laundry. At the back of the home is a separate entrance giving access to the main and basement portion of the home. The basement suite has a kitchen space, dining area, living room and a newly renovated 4-piece bathroom along with a bedroom and an extra room that could be utilized for an office or storage space. Outside the home there is a single detached garage and lane access with a rear parking space. This home would be great for many buyers , as you can live in a great home while off-setting your mortgage with a basement rental income (id:48852)
Property Details
| MLS® Number | SK980154 |
| Property Type | Single Family |
| Neigbourhood | Broders Annex |
| Features | Treed |
| Structure | Deck |
Building
| BathroomTotal | 2 |
| BedroomsTotal | 3 |
| Appliances | Washer, Refrigerator, Dryer, Microwave, Window Coverings, Garage Door Opener Remote(s), Stove |
| ArchitecturalStyle | Bungalow |
| BasementDevelopment | Finished |
| BasementType | Full (finished) |
| ConstructedDate | 1922 |
| CoolingType | Central Air Conditioning |
| HeatingType | Forced Air |
| StoriesTotal | 1 |
| SizeInterior | 632 Sqft |
| Type | House |
Parking
| Detached Garage | |
| Parking Space(s) | 1 |
Land
| Acreage | No |
| FenceType | Fence |
| LandscapeFeatures | Lawn |
| SizeIrregular | 3744.00 |
| SizeTotal | 3744 Sqft |
| SizeTotalText | 3744 Sqft |
Rooms
| Level | Type | Length | Width | Dimensions |
|---|---|---|---|---|
| Basement | Kitchen | 8-3 x 9-5 | ||
| Basement | Other | 17-1 x 9-5 | ||
| Basement | Bedroom | 10-6 x 6-10 | ||
| Basement | 4pc Bathroom | 9-4 x 5-0 | ||
| Basement | Storage | 9-7 x 8-7 | ||
| Main Level | Foyer | 14-1 x 6-8 | ||
| Main Level | Living Room | 17-5 x 10-4 | ||
| Main Level | Kitchen/dining Room | 10-11 x 7-8 | ||
| Main Level | Bedroom | 11-1 x 6-9 | ||
| Main Level | Bedroom | 8-9 x 10-0 | ||
| Main Level | 3pc Bathroom | 6-9 x 8-0 | ||
| Main Level | Enclosed Porch | 8-7 x 5-3 |
https://www.realtor.ca/real-estate/27275220/2178-wallace-street-regina-broders-annex
Interested?
Contact us for more information
#3 - 1118 Broad Street
Regina, Saskatchewan S4R 1X8













































