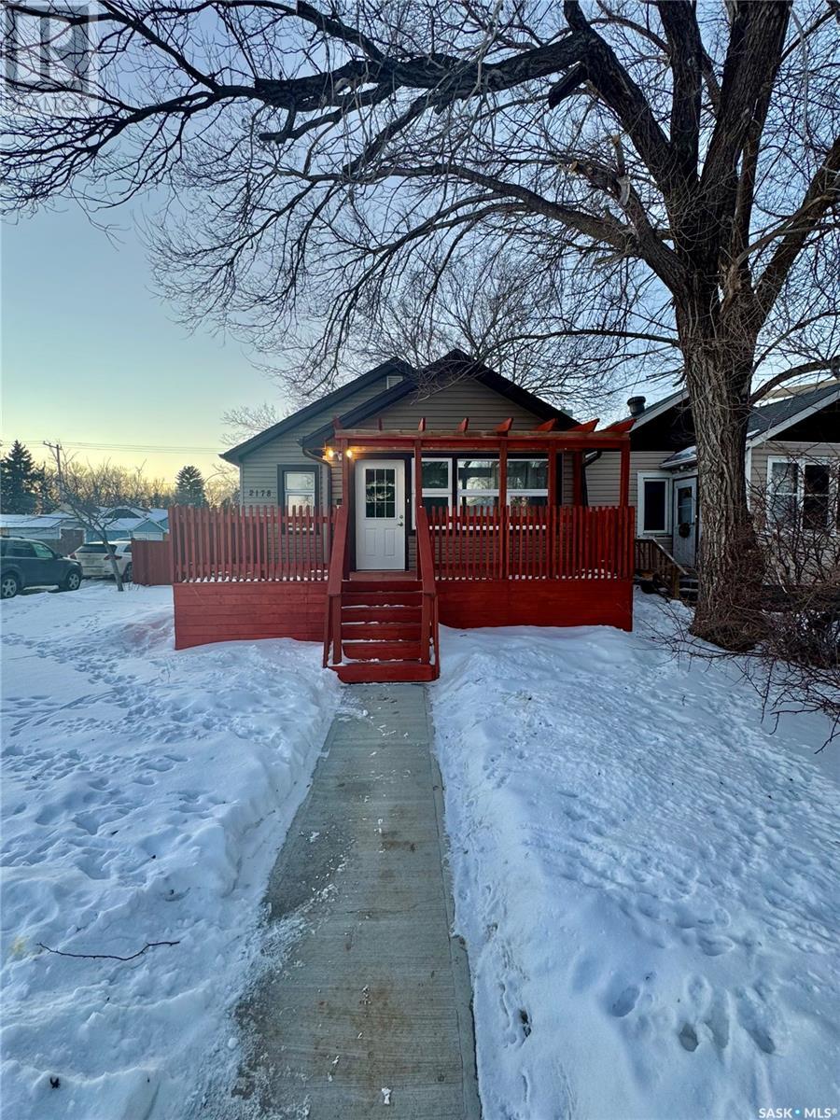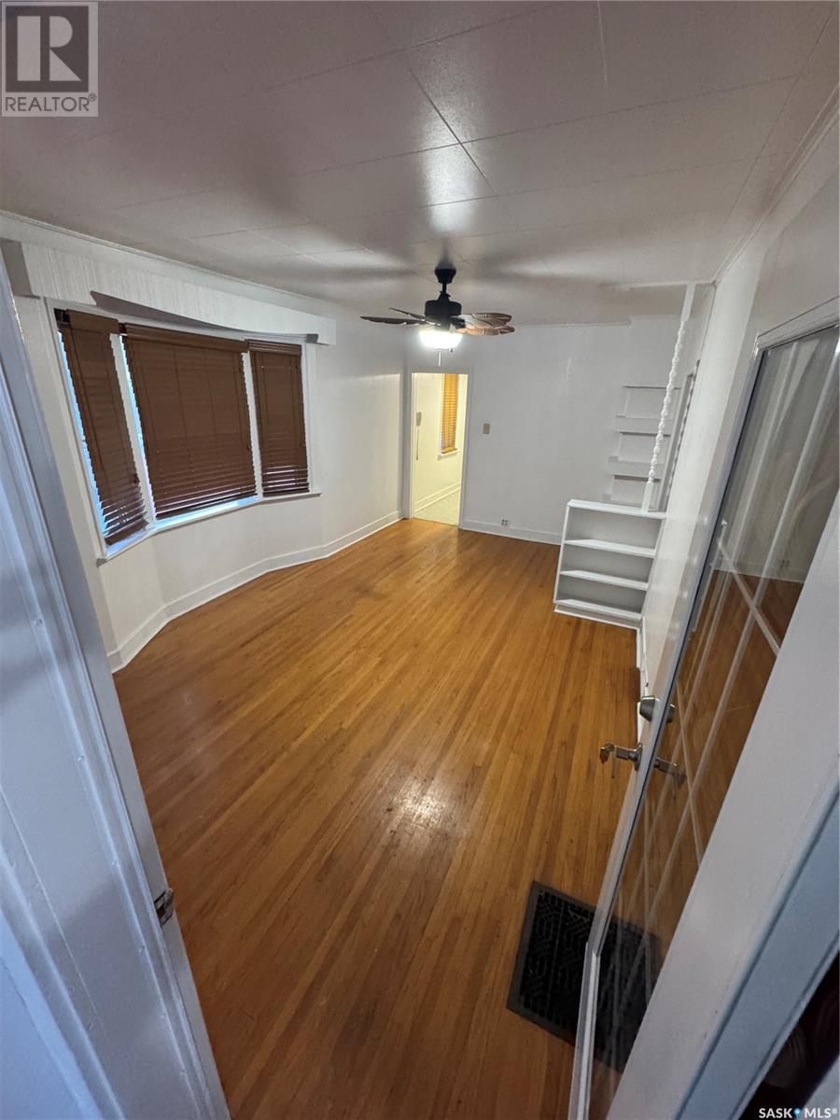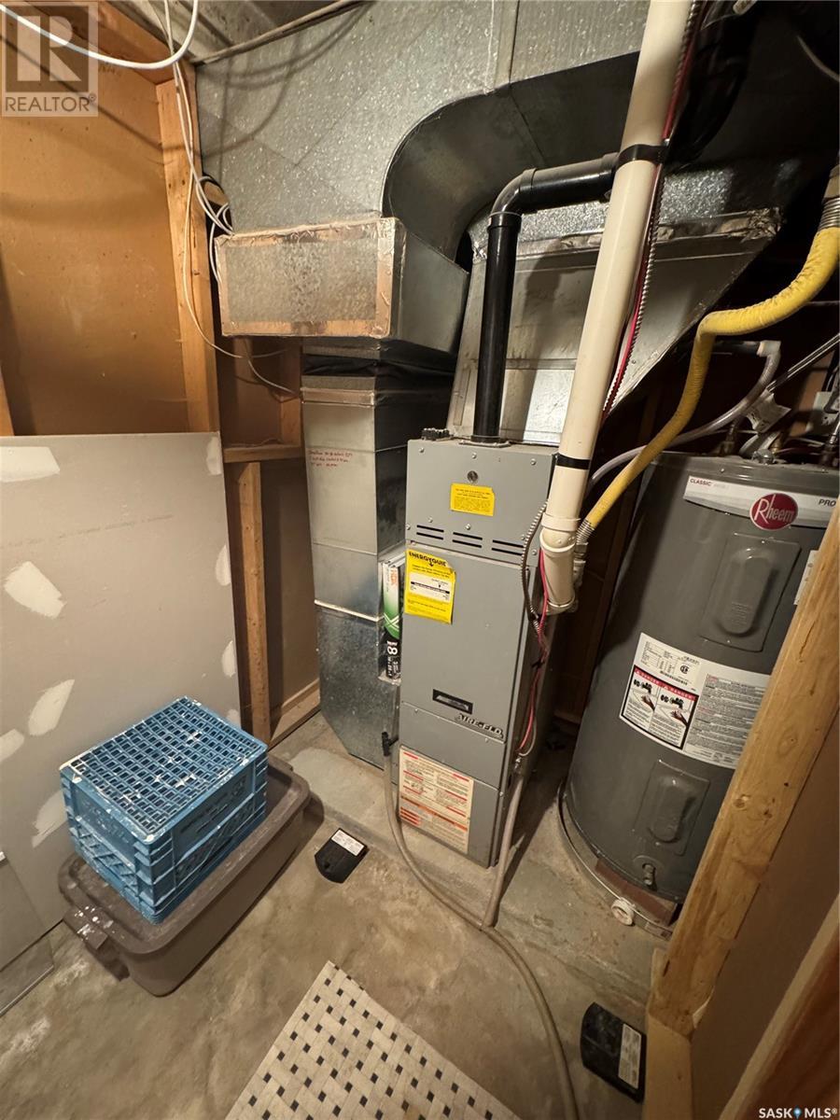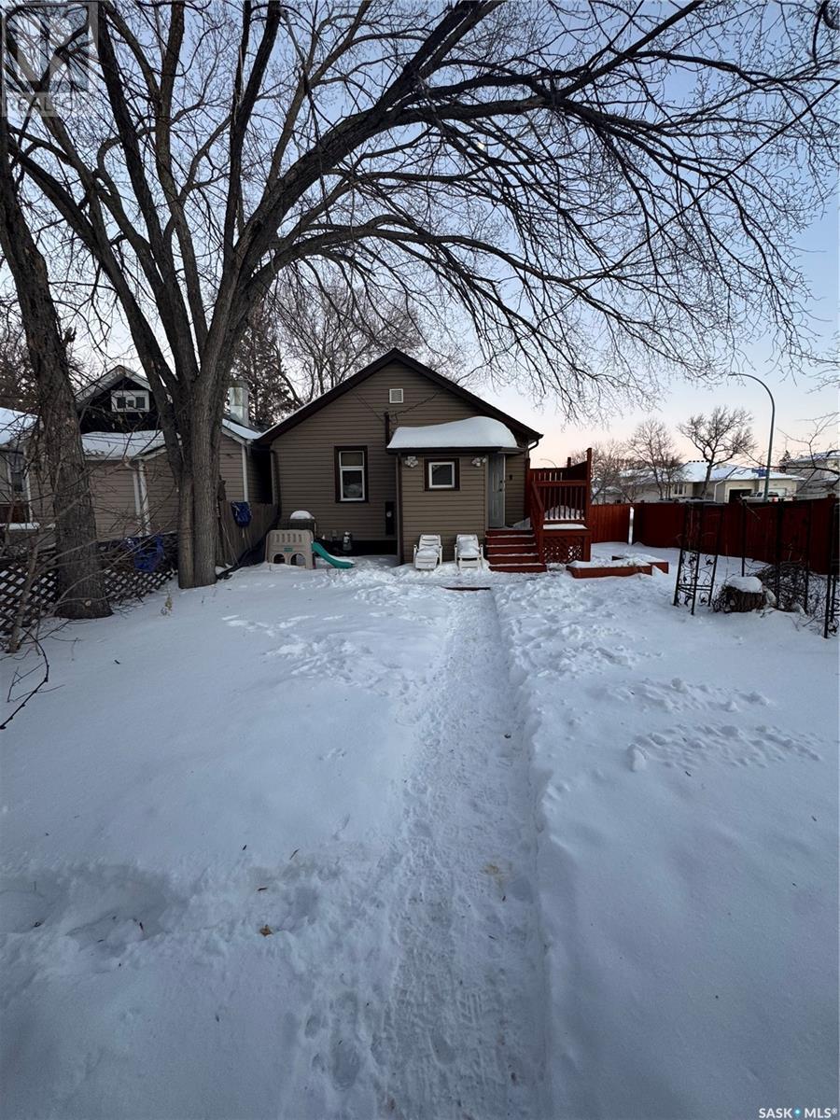2178 Wallace Street Regina, Saskatchewan S4N 4A5
$179,999
Welcome to 2178 Wallace Street, nestled in the heart of Regina's charming Broders Annex neighborhood. This property offers exceptional value, making it an ideal choice for first-time buyers or savvy investors. Situated on a generous corner lot, the home boasts a newly constructed front deck surrounded by mature trees, providing ample space for gardening or for children to play. As you step inside, you'll be greeted by a spacious porch—an inviting spot to relax and soak up the warmth of summer evenings. The main floor features an expansive living room, a well-appointed kitchen, two comfortable bedrooms, and a refreshed bathroom. A convenient highlight is the laundry facilities situated on the main level! Venturing downstairs, you'll discover a self-contained suite complete with its own kitchen, bedroom, den, bathroom, and living area. This residence is move-in ready and eagerly awaits your personal touch to transform it into your perfect home. (id:48852)
Property Details
| MLS® Number | SK992464 |
| Property Type | Single Family |
| Neigbourhood | Broders Annex |
| Features | Treed, Corner Site |
| Structure | Deck |
Building
| Bathroom Total | 2 |
| Bedrooms Total | 3 |
| Appliances | Washer, Refrigerator, Dryer, Microwave, Window Coverings, Garage Door Opener Remote(s), Stove |
| Architectural Style | Bungalow |
| Basement Development | Finished |
| Basement Type | Full (finished) |
| Constructed Date | 1922 |
| Cooling Type | Central Air Conditioning |
| Heating Fuel | Natural Gas |
| Heating Type | Forced Air |
| Stories Total | 1 |
| Size Interior | 632 Ft2 |
| Type | House |
Parking
| Detached Garage | |
| Gravel | |
| Parking Space(s) | 2 |
Land
| Acreage | No |
| Fence Type | Fence |
| Landscape Features | Lawn |
| Size Irregular | 3744.00 |
| Size Total | 3744 Sqft |
| Size Total Text | 3744 Sqft |
Rooms
| Level | Type | Length | Width | Dimensions |
|---|---|---|---|---|
| Basement | Other | 9'5 x 17' | ||
| Basement | Bedroom | 6'10 x 10'5 | ||
| Basement | Kitchen | 9'5 x 8' | ||
| Basement | 4pc Bathroom | Measurements not available | ||
| Basement | Den | 8'7 x 9'7 | ||
| Main Level | Enclosed Porch | 6'8 x 14' | ||
| Main Level | Living Room | 10'4 x 17'5 | ||
| Main Level | Kitchen/dining Room | 7'8 x 10'11 | ||
| Main Level | Bedroom | 6'9 x 11' | ||
| Main Level | Bedroom | 10' x 8'9 | ||
| Main Level | 3pc Bathroom | Measurements not available |
https://www.realtor.ca/real-estate/27786039/2178-wallace-street-regina-broders-annex
Contact Us
Contact us for more information
1362 Lorne Street
Regina, Saskatchewan S4R 2K1
(306) 779-3000
(306) 779-3001
www.realtyexecutivesdiversified.com/
































