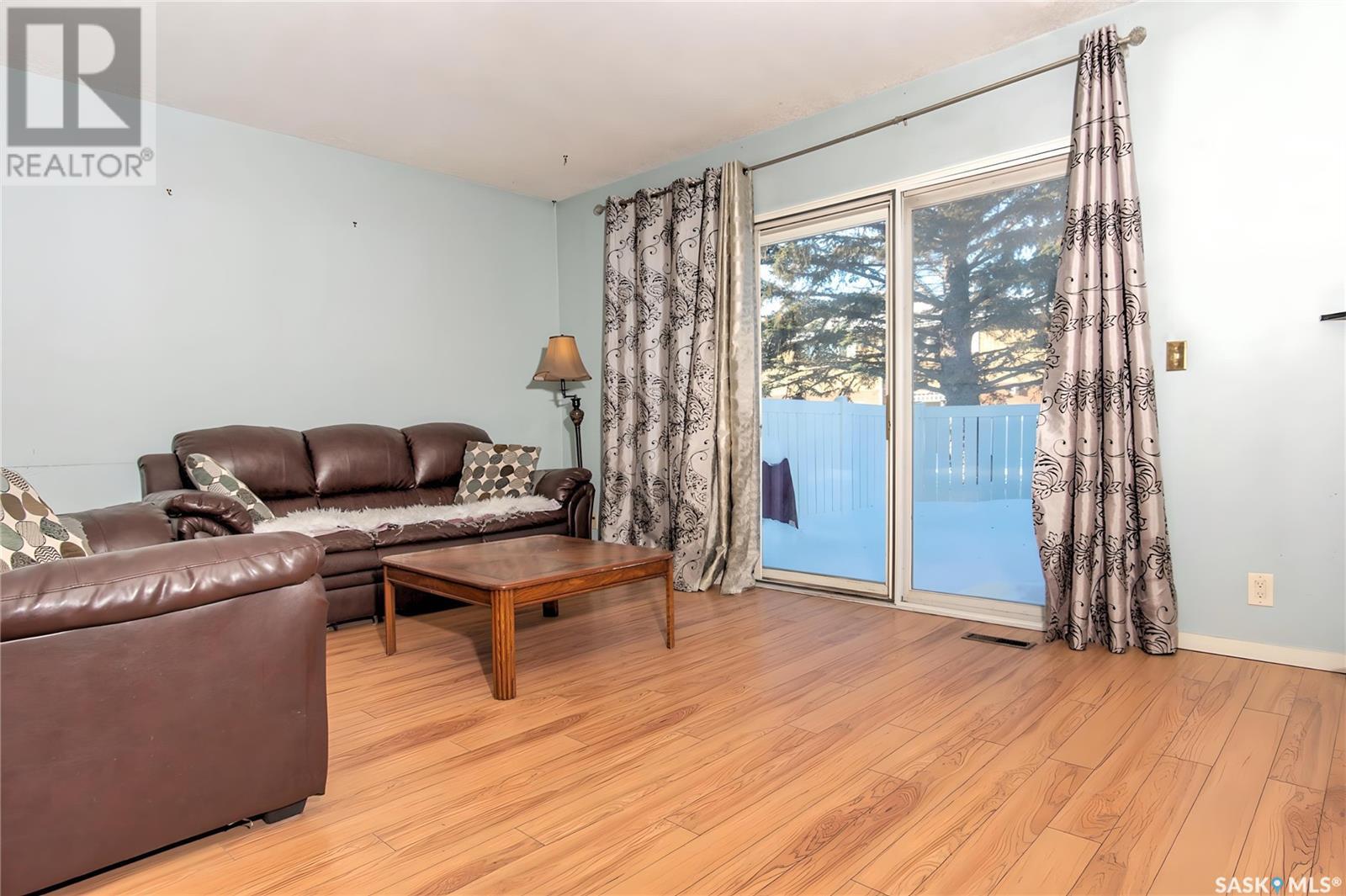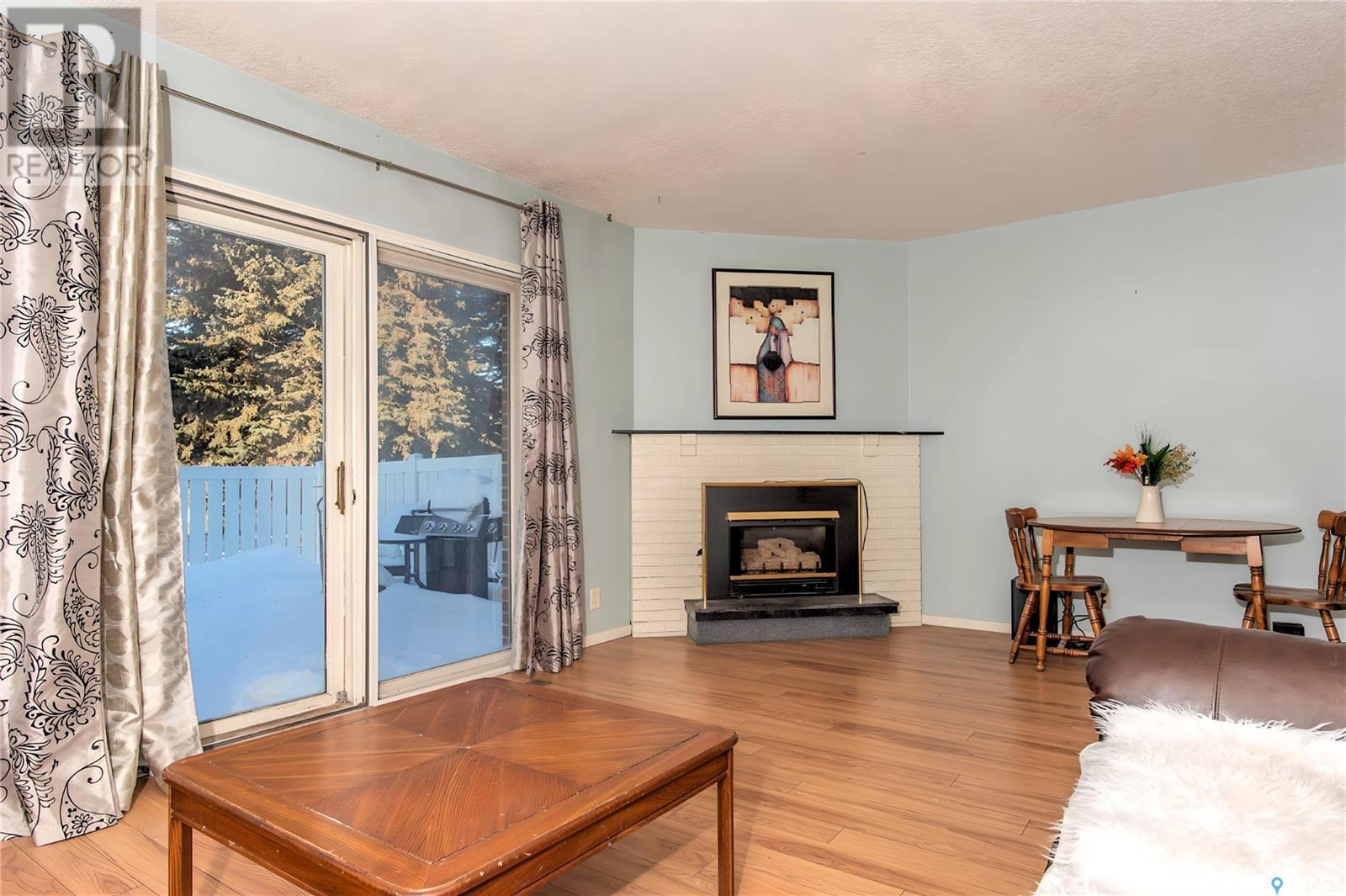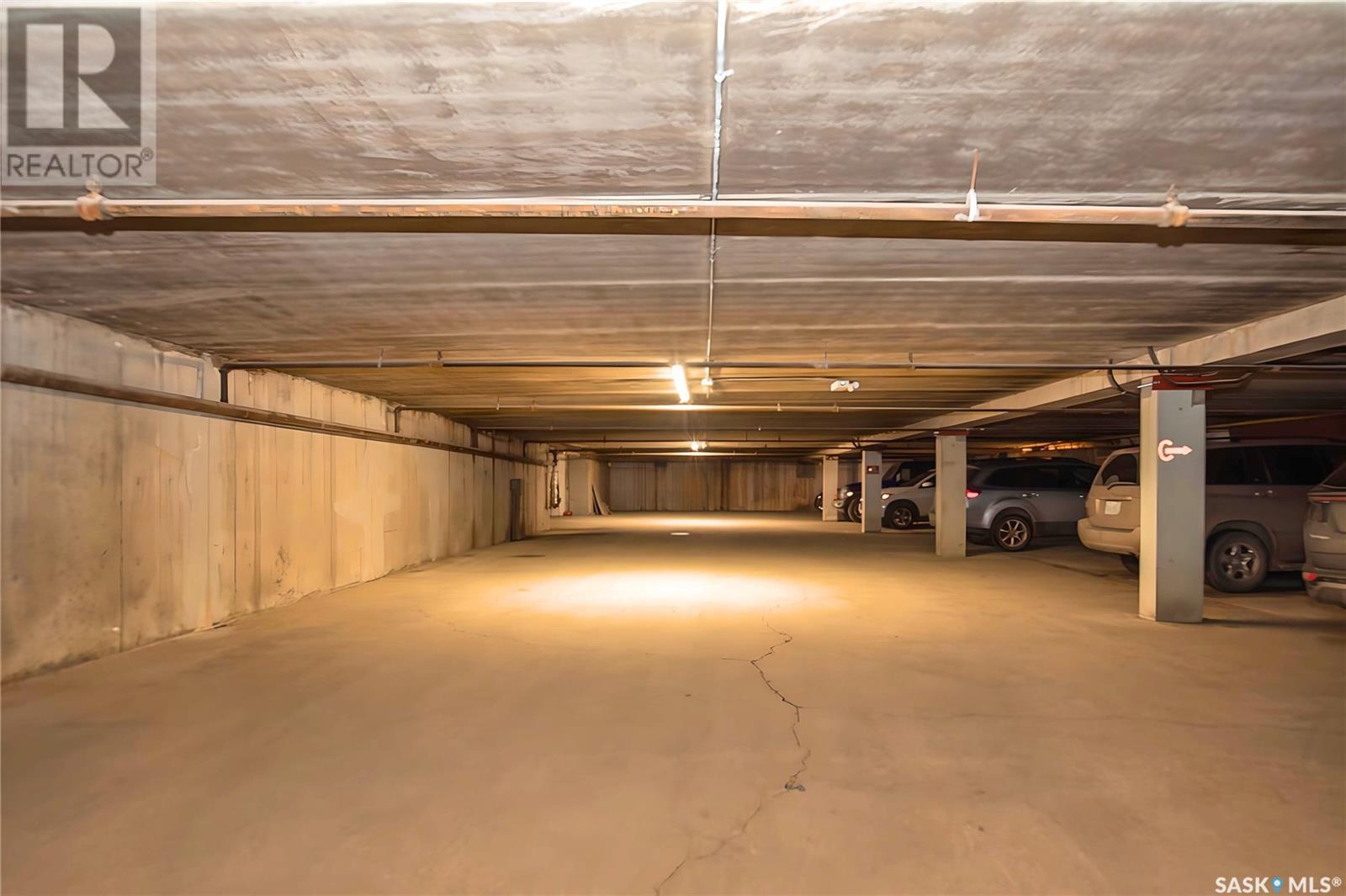218 Plainsview Drive Regina, Saskatchewan S4S 6N1
3 Bedroom
3 Bathroom
1,591 ft2
2 Level
Fireplace
Central Air Conditioning
Forced Air
Lawn
$239,000Maintenance,
$548 Monthly
Maintenance,
$548 MonthlyLarge 3 bedroom 3-bathroom townhouse condo with gas fireplace, formal dining area, as well as eat in Kitchen. Extra-large primary bedroom with a 2-piece ensuite. underground parking two spots come with the home. Please note condo fees include, heat, water, sewer, insurance, cable & recycling. located close to Southland mall, grocery stores, Star bucks, & Chapters makes this a great location in Albert Park to live. Call today to book a showing. (id:48852)
Property Details
| MLS® Number | SK993582 |
| Property Type | Single Family |
| Neigbourhood | Albert Park |
| Community Features | Pets Allowed With Restrictions |
| Features | Treed |
| Structure | Patio(s) |
Building
| Bathroom Total | 3 |
| Bedrooms Total | 3 |
| Appliances | Washer, Refrigerator, Dishwasher, Dryer, Garburator, Garage Door Opener Remote(s), Stove |
| Architectural Style | 2 Level |
| Constructed Date | 1975 |
| Cooling Type | Central Air Conditioning |
| Fireplace Fuel | Gas |
| Fireplace Present | Yes |
| Fireplace Type | Conventional |
| Heating Type | Forced Air |
| Stories Total | 2 |
| Size Interior | 1,591 Ft2 |
| Type | Row / Townhouse |
Parking
| Underground | |
| Heated Garage | |
| Parking Space(s) | 2 |
Land
| Acreage | No |
| Fence Type | Fence |
| Landscape Features | Lawn |
Rooms
| Level | Type | Length | Width | Dimensions |
|---|---|---|---|---|
| Second Level | Bedroom | 13 ft | Measurements not available x 13 ft | |
| Second Level | Bedroom | 11 ft | 11 ft x Measurements not available | |
| Second Level | 4pc Bathroom | Measurements not available | ||
| Second Level | Primary Bedroom | 13 5 x 16 9 | ||
| Second Level | 2pc Ensuite Bath | Measurements not available | ||
| Main Level | Kitchen | 6 11 x 14 8 | ||
| Main Level | Dining Room | 9 ft | 9 ft x Measurements not available | |
| Main Level | 2pc Bathroom | Measurements not available | ||
| Main Level | Living Room | 13 ft | Measurements not available x 13 ft |
https://www.realtor.ca/real-estate/27843187/218-plainsview-drive-regina-albert-park
Contact Us
Contact us for more information
Realty Executives Diversified Realty
1362 Lorne Street
Regina, Saskatchewan S4R 2K1
1362 Lorne Street
Regina, Saskatchewan S4R 2K1
(306) 779-3000
(306) 779-3001
www.realtyexecutivesdiversified.com/

























