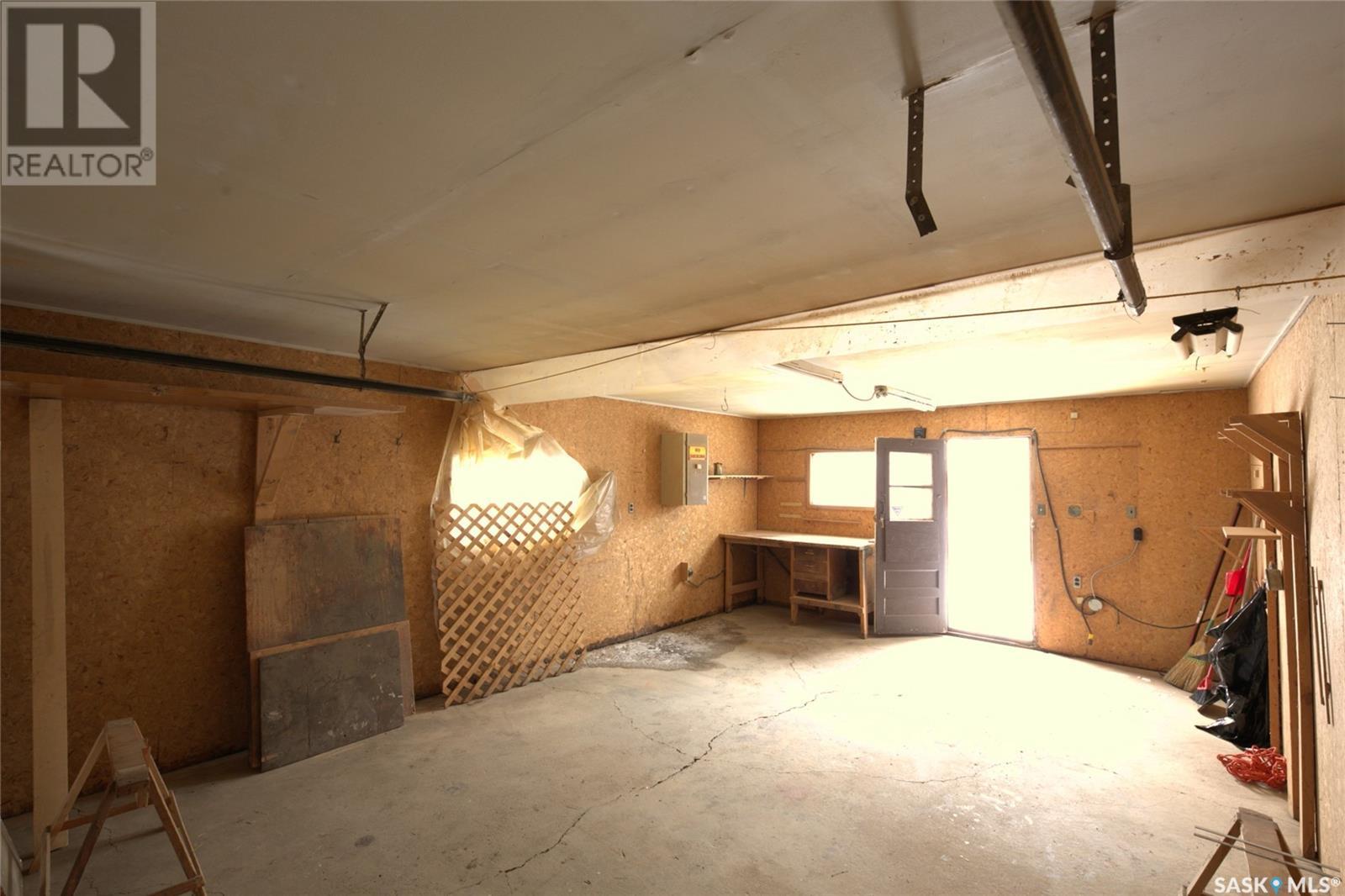219 Mcintosh Street Regina, Saskatchewan S4R 4Z5
$209,500
This 1,202 sq. ft. bungalow is located in the desirable Normanview neighborhood and offers a welcoming blend of comfort, practicality, and convenience. With its thoughtful layout and excellent location, this home is ideal for first-time buyers or as an income-generating property. The home features an alley-style kitchen with a cozy eat-in area, complete with stainless steel appliances that add a modern touch. Adjacent to the kitchen, the spacious family room invites you to unwind by its wood-burning fireplace, creating a warm and inviting atmosphere for gatherings or quiet evenings. An additional living room at the back of the house provides even more space for relaxation, entertainment, or family activities. The finished basement, accessible through a separate entry, offers versatile additional living space that can be adapted to suit your needs. Outside, the detached single-car garage, accessible via the back alley, adds convenience and extra storage options. The home and garage both have shingles that were replaced just three years ago, ensuring durability and low-maintenance living. Backing onto Arthur Park Playground, this property is ideal for families who enjoy outdoor activities. It is conveniently located near elementary and high schools, as well as a variety of restaurants and shopping options, making daily errands and leisure activities effortless. Don’t miss the opportunity to make this home yours—schedule a viewing today! (id:48852)
Property Details
| MLS® Number | SK992632 |
| Property Type | Single Family |
| Neigbourhood | Normanview |
| Features | Treed, Rectangular, Sump Pump |
| Structure | Deck |
Building
| BathroomTotal | 1 |
| BedroomsTotal | 3 |
| Appliances | Refrigerator, Alarm System, Freezer, Window Coverings, Stove |
| ArchitecturalStyle | Bungalow |
| BasementDevelopment | Finished |
| BasementType | Partial, Crawl Space (finished) |
| ConstructedDate | 1962 |
| CoolingType | Central Air Conditioning |
| FireProtection | Alarm System |
| FireplaceFuel | Wood |
| FireplacePresent | Yes |
| FireplaceType | Conventional |
| HeatingFuel | Natural Gas |
| HeatingType | Forced Air |
| StoriesTotal | 1 |
| SizeInterior | 1202 Sqft |
| Type | House |
Parking
| Detached Garage | |
| Parking Space(s) | 2 |
Land
| Acreage | No |
| FenceType | Fence |
| LandscapeFeatures | Lawn |
| SizeIrregular | 5824.00 |
| SizeTotal | 5824 Sqft |
| SizeTotalText | 5824 Sqft |
Rooms
| Level | Type | Length | Width | Dimensions |
|---|---|---|---|---|
| Basement | Other | 16ft x 12'9ft | ||
| Main Level | Mud Room | 7ft x 8'4 ft | ||
| Main Level | Kitchen | 12'2ft x 8ft | ||
| Main Level | Family Room | 17'4ft x 13'4ft | ||
| Main Level | Family Room | 16'8ft x 11'5ft | ||
| Main Level | Bedroom | 7'8ft x 11'5ft | ||
| Main Level | Bedroom | 9'8ft x 11'5ft | ||
| Main Level | Bedroom | 9ft x 9'1ft | ||
| Main Level | 4pc Bathroom | Measurements not available |
https://www.realtor.ca/real-estate/27788973/219-mcintosh-street-regina-normanview
Interested?
Contact us for more information
Po Box 158 224 Centre St
Regina Beach, Saskatchewan S0G 4C0
Po Box 158 224 Centre St
Regina Beach, Saskatchewan S0G 4C0



































