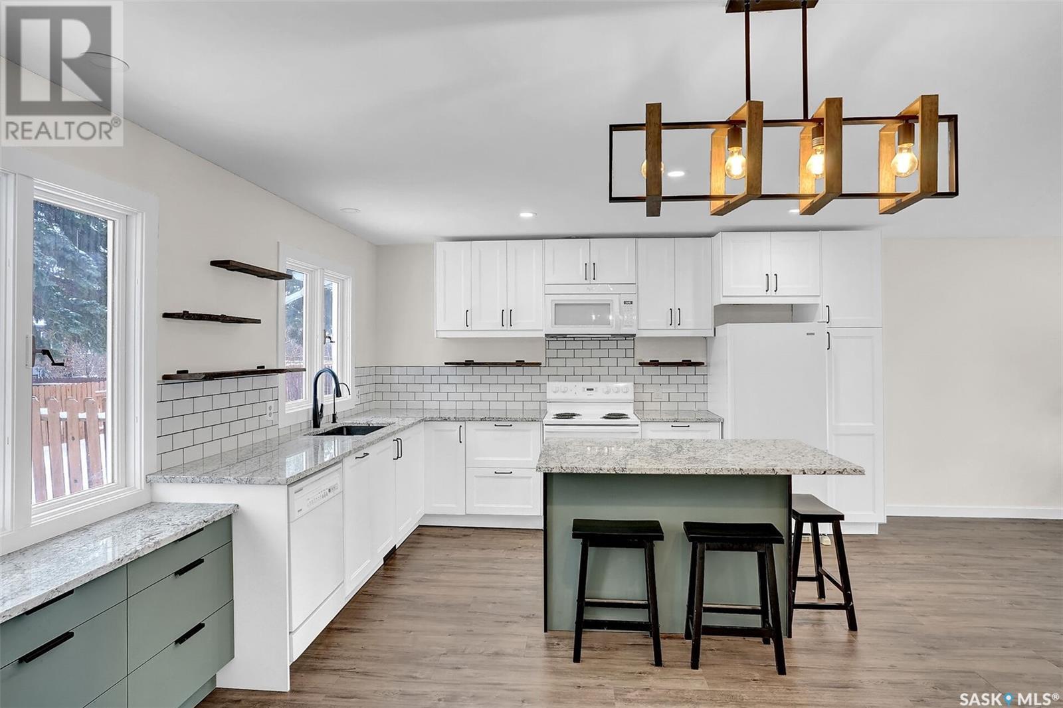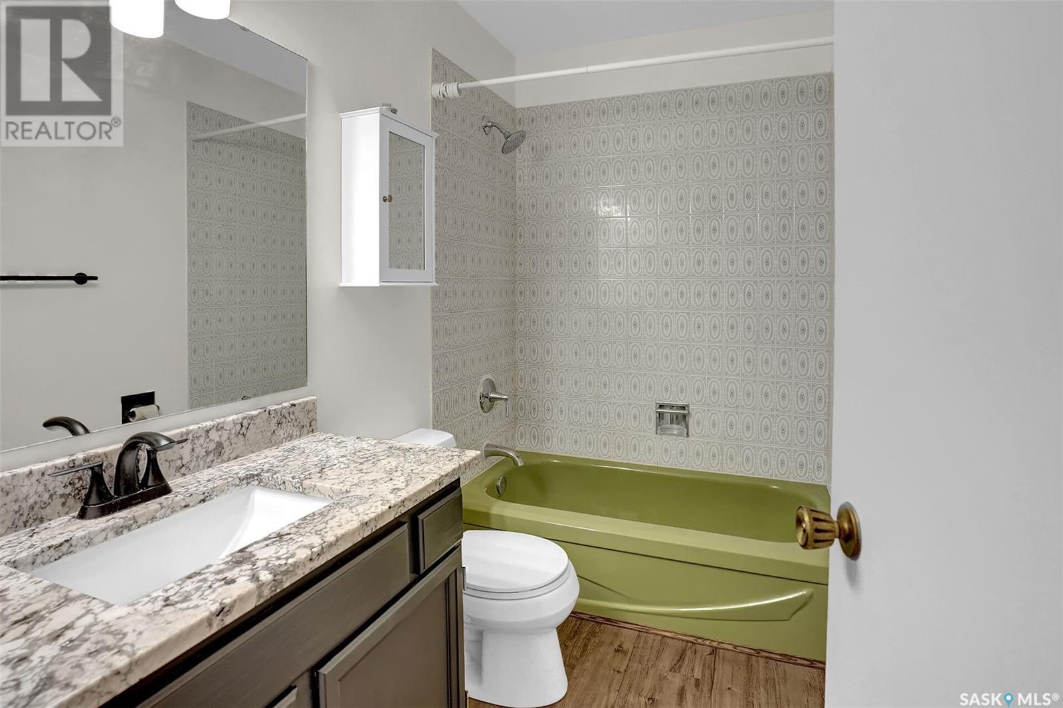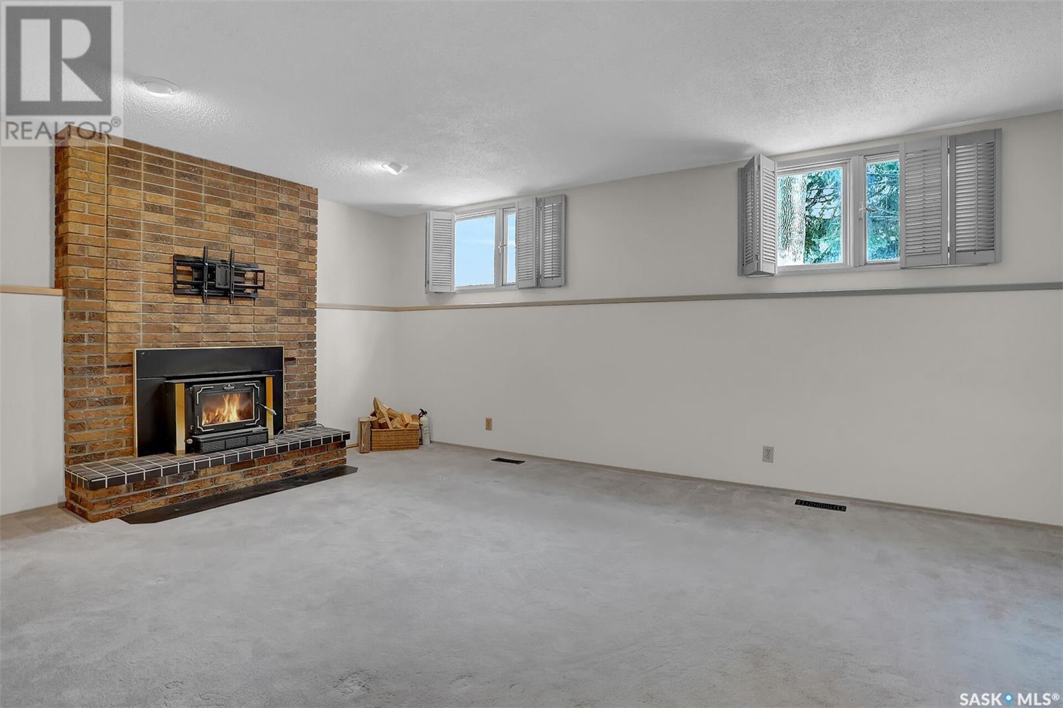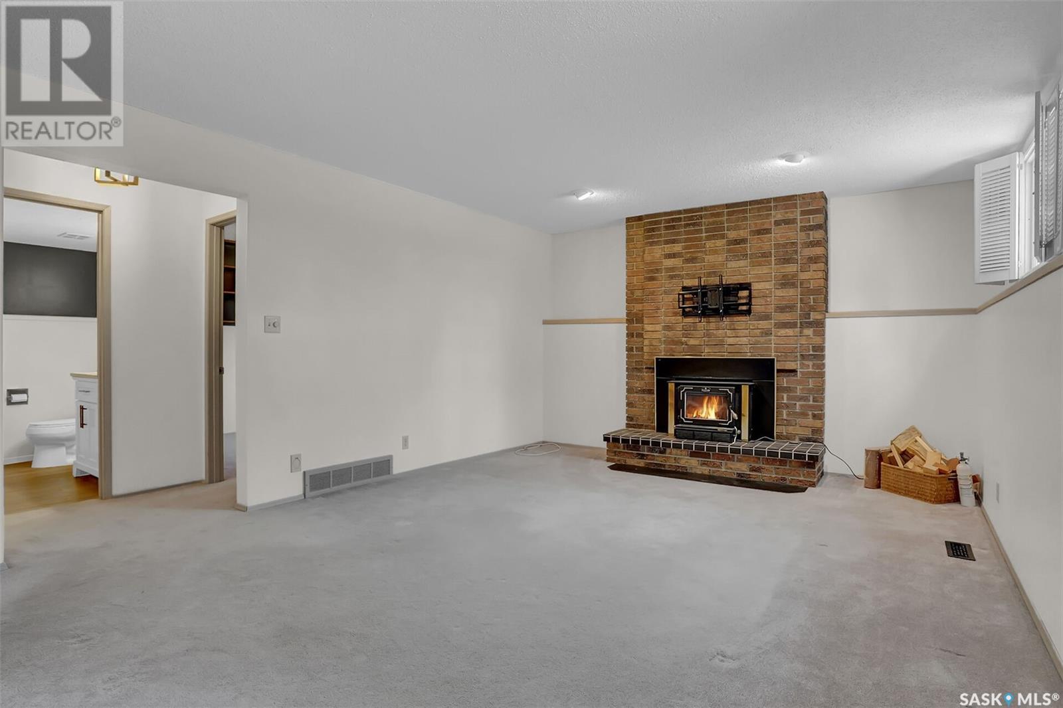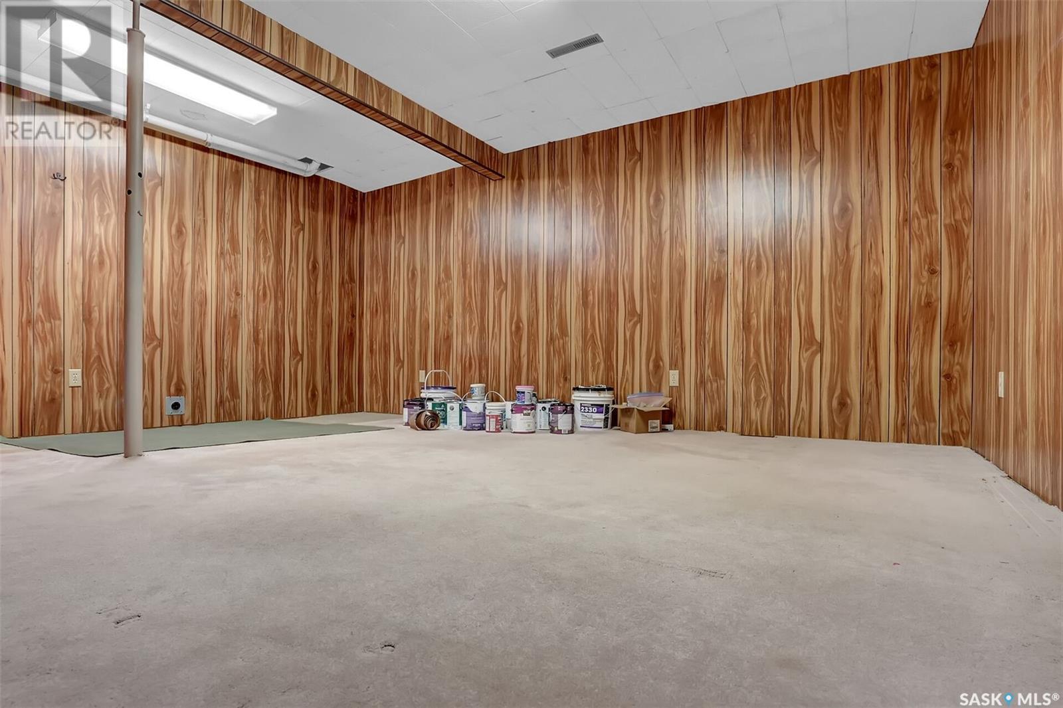219 Michener Drive Regina, Saskatchewan S4V 0J3
$427,500
"Located in a fantastic family-friendly area, this spacious 4-level split is perfect for those who love to entertain. The main floor boasts a modern open-concept design, highlighted by a gorgeous island kitchen with granite countertops, pullouts and panty, offering both style and functionality. On the second floor, you’ll find three comfortable bedrooms and a full 4-piece bath. The primary suite includes a private 2-piece ensuite for added convenience. The third level features a cozy family room with a wood-burning fireplace, a fourth bedroom, and an additional 4-piece bath, creating a versatile and inviting space. The basement offers even more living space, including a recreation room(with 220 plug for stove), laundry area, cold storage, and ample additional storage. The backyard is fully fenced and private, providing the perfect retreat for outdoor activities and relaxation. Updates and reno’s include- Main floor entire redo, most of bathrooms renovated, New furnace 2024. Newer Shingles, sofits, eaves and front window. (id:48852)
Property Details
| MLS® Number | SK992544 |
| Property Type | Single Family |
| Neigbourhood | University Park |
| Features | Treed, Rectangular |
| Structure | Deck |
Building
| BathroomTotal | 3 |
| BedroomsTotal | 4 |
| Appliances | Washer, Refrigerator, Dishwasher, Dryer, Microwave, Freezer, Garage Door Opener Remote(s), Stove |
| BasementDevelopment | Partially Finished |
| BasementType | Full (partially Finished) |
| ConstructedDate | 1976 |
| ConstructionStyleSplitLevel | Split Level |
| CoolingType | Central Air Conditioning |
| FireplaceFuel | Wood |
| FireplacePresent | Yes |
| FireplaceType | Conventional |
| HeatingFuel | Natural Gas |
| HeatingType | Forced Air |
| SizeInterior | 1600 Sqft |
| Type | House |
Parking
| Attached Garage | |
| Parking Space(s) | 4 |
Land
| Acreage | No |
| FenceType | Fence |
| LandscapeFeatures | Lawn |
| SizeIrregular | 6040.00 |
| SizeTotal | 6040 Sqft |
| SizeTotalText | 6040 Sqft |
Rooms
| Level | Type | Length | Width | Dimensions |
|---|---|---|---|---|
| Second Level | 4pc Bathroom | - x - | ||
| Second Level | Bedroom | 10 ft | 8 ft | 10 ft x 8 ft |
| Second Level | Bedroom | 11 ft | 9 ft | 11 ft x 9 ft |
| Second Level | Primary Bedroom | 12 ft | 13 ft ,4 in | 12 ft x 13 ft ,4 in |
| Second Level | 2pc Ensuite Bath | - x - | ||
| Third Level | Bedroom | 9 ft | 10 ft | 9 ft x 10 ft |
| Third Level | Family Room | 19 ft | 13 ft | 19 ft x 13 ft |
| Third Level | 4pc Bathroom | - x - | ||
| Basement | Other | 14 ft | 16 ft | 14 ft x 16 ft |
| Basement | Laundry Room | - x - | ||
| Main Level | Kitchen | 14 ft ,5 in | 10 ft ,6 in | 14 ft ,5 in x 10 ft ,6 in |
| Main Level | Dining Room | 10 ft ,5 in | 10 ft ,8 in | 10 ft ,5 in x 10 ft ,8 in |
| Main Level | Living Room | 13 ft | 12 ft | 13 ft x 12 ft |
https://www.realtor.ca/real-estate/27787599/219-michener-drive-regina-university-park
Interested?
Contact us for more information
2350-2nd Avenue
Regina, Saskatchewan S4R 1A6








