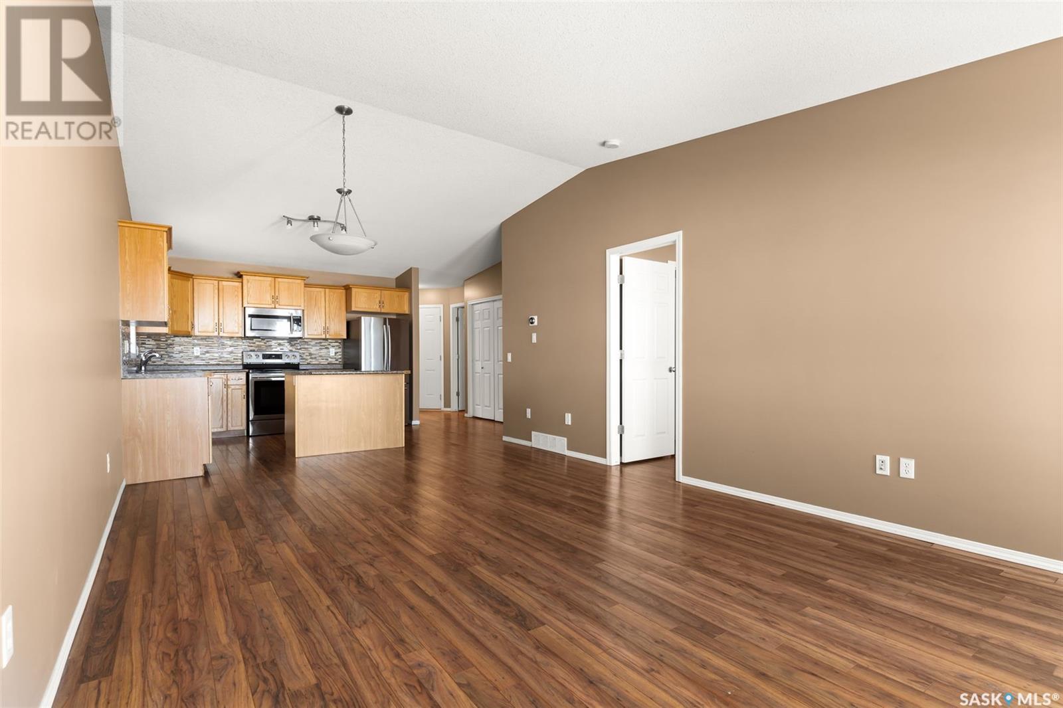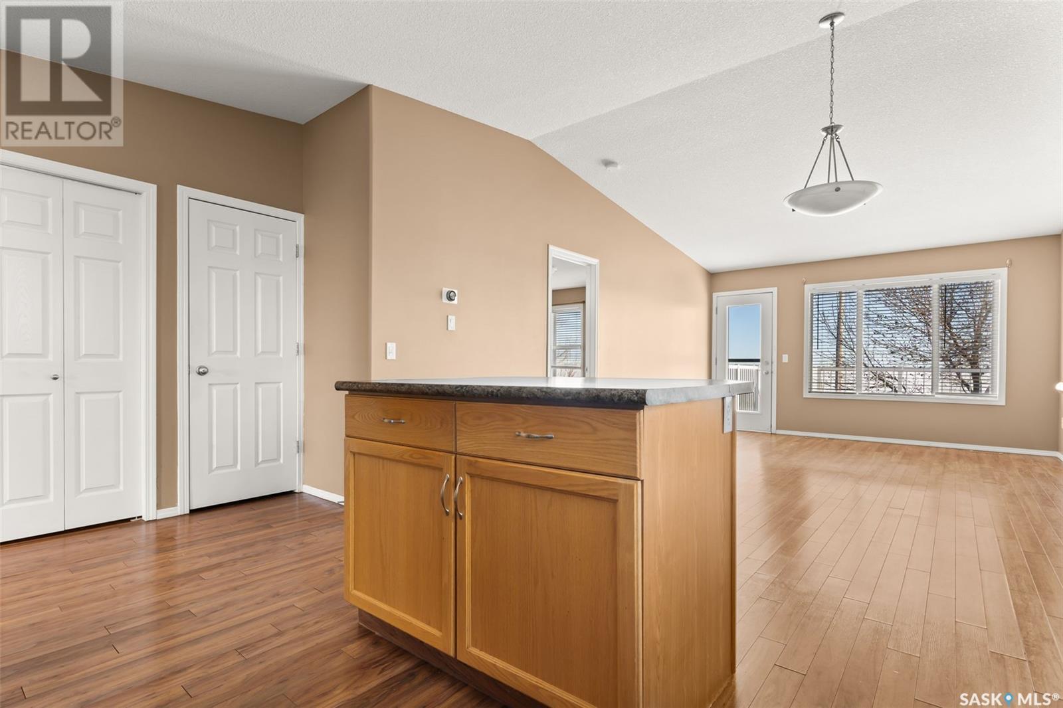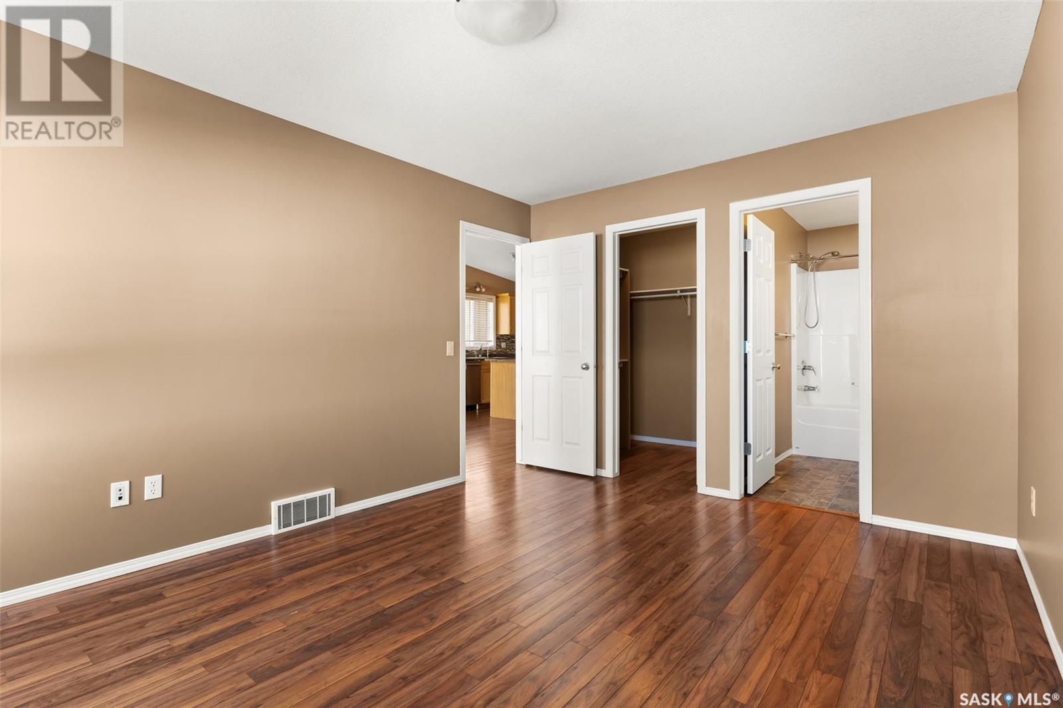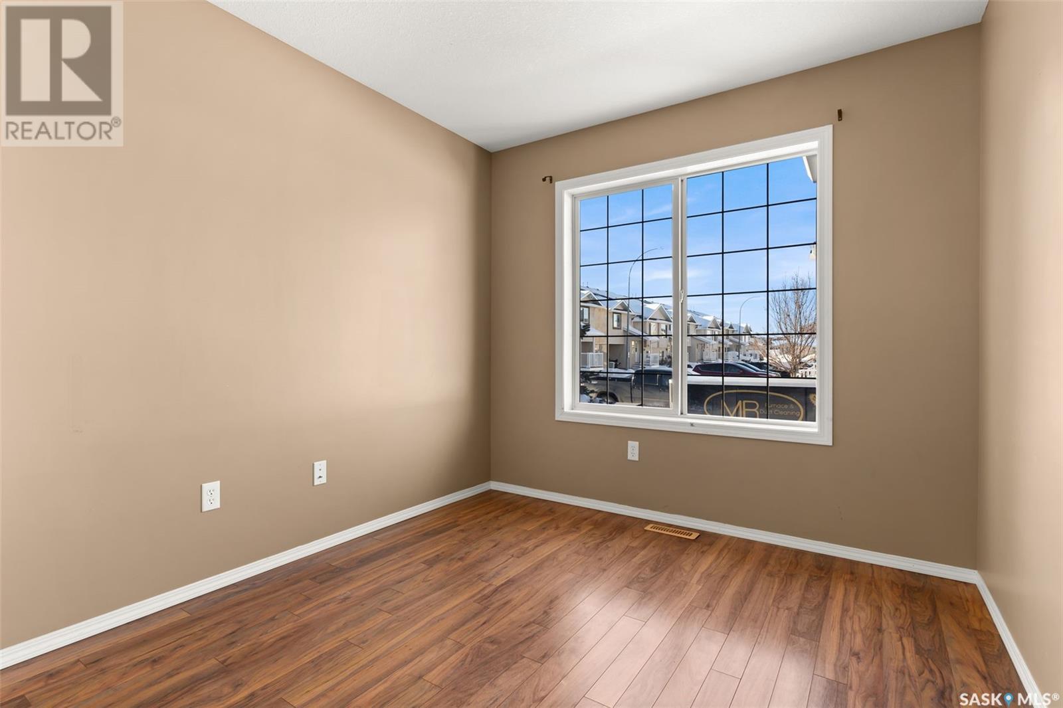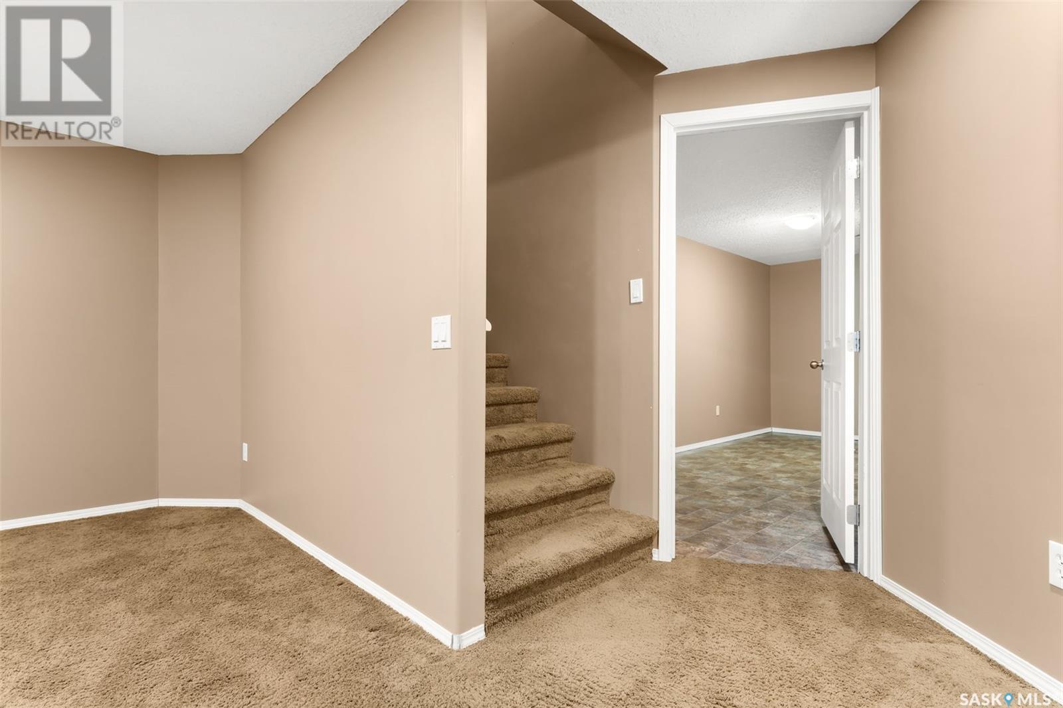22 2751 Windsor Park Road Regina, Saskatchewan S4V 1H1
$349,900Maintenance,
$351.12 Monthly
Maintenance,
$351.12 MonthlySituated in the sought-after Windsor Park neighbourhood, this 3 bedroom, 3 bathroom bungalow condo is ideal for young couples, small families or empty nesters that are looking for house vibes without having to worry about shoveling or landscaping! The main floor offers 1,029 sq. ft. of living space with 2 bedrooms, main floor laundry and direct access to your single attached garage. The main living space has vaulted ceilings and plenty of windows to allow in an abundance of natural light. The kitchen features oak cabinets, stainless steel appliances and a large pantry. The primary bedroom has a walk-in closet and 4-pc ensuite. The basement is fully developed with a specious rec room area, a third bedroom with a massive walk-in closet, a den ideal for additional storage, workout area, or a craft room, and a 3-pc bathroom. If you’ve been searching for a bungalow condo in Regina’s east-end, contact your real estate agent today to book your showing! (id:48852)
Property Details
| MLS® Number | SK993016 |
| Property Type | Single Family |
| Neigbourhood | Windsor Park |
| CommunityFeatures | Pets Allowed With Restrictions |
| Features | Rectangular, Sump Pump |
| Structure | Deck |
Building
| BathroomTotal | 3 |
| BedroomsTotal | 3 |
| Appliances | Washer, Refrigerator, Dishwasher, Dryer, Microwave, Window Coverings, Garage Door Opener Remote(s), Stove |
| ArchitecturalStyle | Bungalow |
| BasementDevelopment | Finished |
| BasementType | Full (finished) |
| ConstructedDate | 2006 |
| CoolingType | Central Air Conditioning |
| HeatingFuel | Natural Gas |
| HeatingType | Forced Air |
| StoriesTotal | 1 |
| SizeInterior | 1029 Sqft |
| Type | Row / Townhouse |
Parking
| Attached Garage | |
| Other | |
| Parking Space(s) | 2 |
Land
| Acreage | No |
| LandscapeFeatures | Lawn, Underground Sprinkler |
| SizeIrregular | 0.00 |
| SizeTotal | 0.00 |
| SizeTotalText | 0.00 |
Rooms
| Level | Type | Length | Width | Dimensions |
|---|---|---|---|---|
| Basement | Other | 19'5" x 15'5" | ||
| Basement | Bedroom | 14'8" x 9'0" | ||
| Basement | 3pc Bathroom | 6'8" x 7'6" | ||
| Basement | Den | 7'6" x 17'6" | ||
| Main Level | Kitchen | 11'1" x 10'5" | ||
| Main Level | Dining Room | 7'5" x 12'6" | ||
| Main Level | Living Room | 13'1" x 12'6" | ||
| Main Level | Bedroom | 13'9" x 10'8" | ||
| Main Level | Bedroom | 9'5" x 8'7" | ||
| Main Level | 4pc Bathroom | 4'9" x 8'1" | ||
| Main Level | 4pc Ensuite Bath | 4'9" x 8'8" | ||
| Main Level | Laundry Room | x x x |
https://www.realtor.ca/real-estate/27810014/22-2751-windsor-park-road-regina-windsor-park
Interested?
Contact us for more information
2350 - 2nd Avenue
Regina, Saskatchewan S4R 1A6









