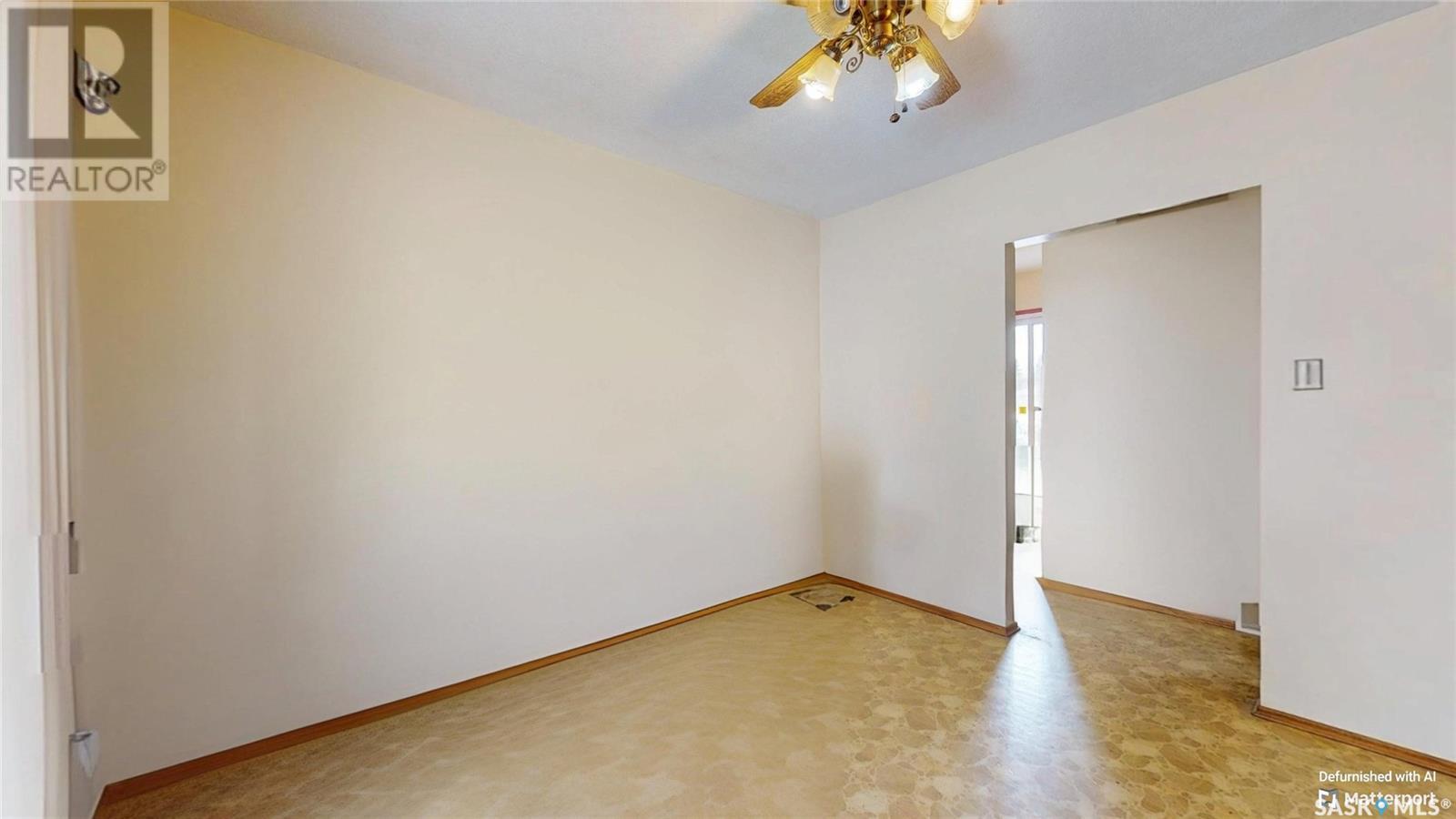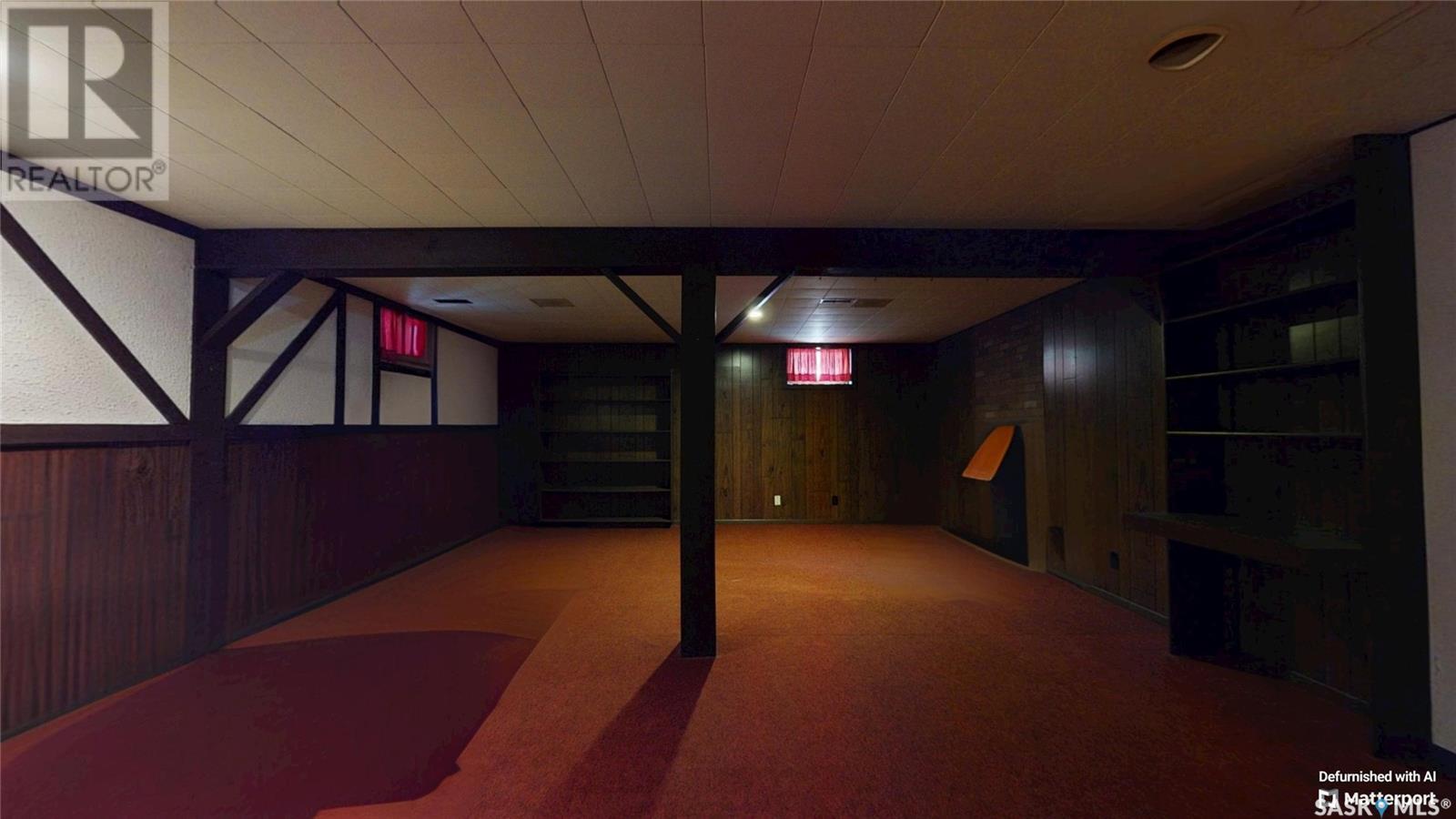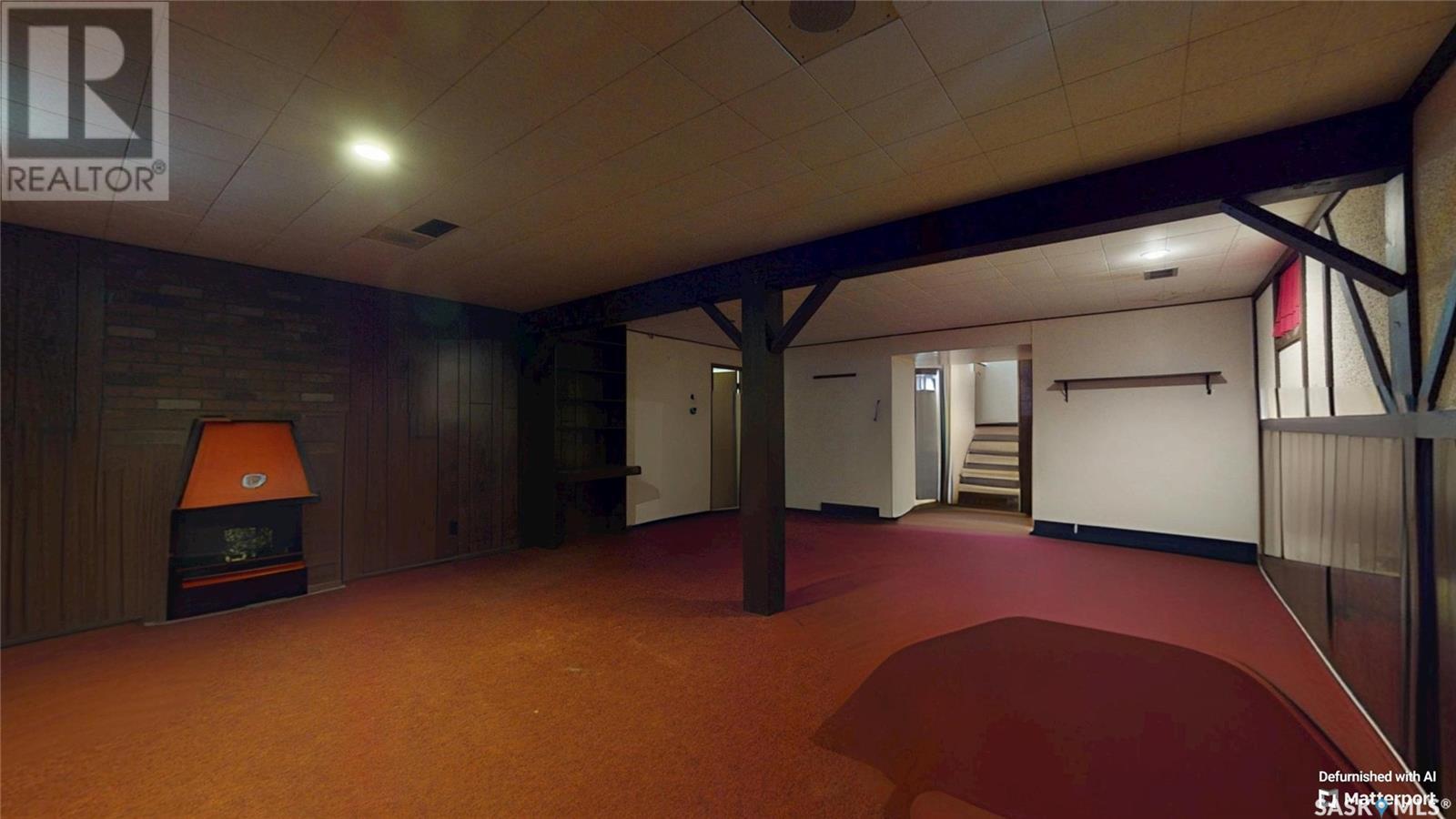22 Wheaton Crescent Regina, Saskatchewan S4S 2Z2
$365,000
Charming 4-Bedroom Home in Albert Park – Prime Location & Move-In Ready! Welcome to 22 Wheaton Crescent, is a well maintained home with 3-bedrooms and 1-bathroom on the main floor as well as 1-bedroom and 1-bathroom in the basement. This home can be found in Regina’s sought-after Albert Park neighborhood. Nestled on a quiet crescent, this property offers the perfect blend of comfort, space, and investment potential. Situated on a spacious 7,800+ sq/ft lot, this home features a double detached garage and a separate rear entrance, making it an excellent candidate for a future basement suite. The solid foundation and high-efficiency furnace provide peace of mind, while recent updates add to the home’s appeal. Key features include: Shingles replaced in 2018, a brand new renovation to the upstairs bathroom that is modern and stylish, spacious backyard that is perfect for families, entertaining, or adding value to the property and it is close to all major south-end amenities like shopping, schools, parks, and transit options. Whether you're looking for a fantastic family home or an investment opportunity, 22 Wheaton Crescent delivers on both. Don’t miss your chance to own in one of Regina’s most desirable neighborhoods! (id:48852)
Property Details
| MLS® Number | SK999789 |
| Property Type | Single Family |
| Neigbourhood | Albert Park |
| Features | Treed, Corner Site, Sump Pump |
| Structure | Deck |
Building
| Bathroom Total | 2 |
| Bedrooms Total | 4 |
| Appliances | Washer, Refrigerator, Dryer, Microwave, Window Coverings, Storage Shed, Stove |
| Architectural Style | Raised Bungalow |
| Basement Development | Finished |
| Basement Type | Full (finished) |
| Constructed Date | 1967 |
| Fireplace Fuel | Electric |
| Fireplace Present | Yes |
| Fireplace Type | Conventional |
| Heating Fuel | Natural Gas |
| Heating Type | Forced Air |
| Stories Total | 1 |
| Size Interior | 1,156 Ft2 |
| Type | House |
Parking
| Detached Garage | |
| Parking Space(s) | 2 |
Land
| Acreage | No |
| Fence Type | Fence |
| Landscape Features | Lawn |
| Size Irregular | 7875.00 |
| Size Total | 7875 Sqft |
| Size Total Text | 7875 Sqft |
Rooms
| Level | Type | Length | Width | Dimensions |
|---|---|---|---|---|
| Basement | Other | 17'8" x 23'10" | ||
| Basement | Bedroom | 8'6" x 11'8" | ||
| Basement | Laundry Room | 12'8" x 13' | ||
| Basement | 4pc Bathroom | 8'11" x 4'10" | ||
| Basement | Storage | 8'11" x 7'7" | ||
| Main Level | Living Room | 19'4" x 11'11" | ||
| Main Level | Kitchen | 10'5" x 10'10" | ||
| Main Level | Dining Room | 9'9" x 10'10" | ||
| Main Level | Primary Bedroom | 12'9" x 10'3" | ||
| Main Level | Bedroom | 9' x 10'3" | ||
| Main Level | Bedroom | 9'3" x 10'3" | ||
| Main Level | 4pc Bathroom | 9' x 5'9" |
https://www.realtor.ca/real-estate/28077681/22-wheaton-crescent-regina-albert-park
Contact Us
Contact us for more information
4420 Albert Street
Regina, Saskatchewan S4S 6B4
(306) 789-1222
domerealty.c21.ca/
4420 Albert Street
Regina, Saskatchewan S4S 6B4
(306) 789-1222
domerealty.c21.ca/







































