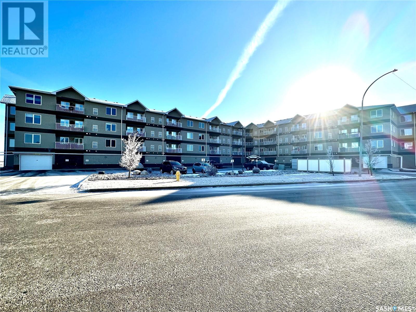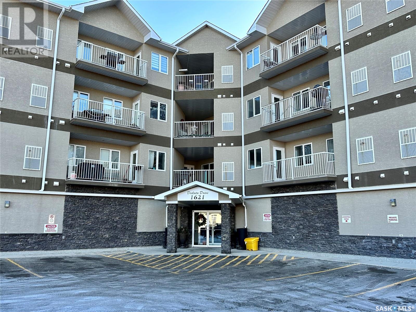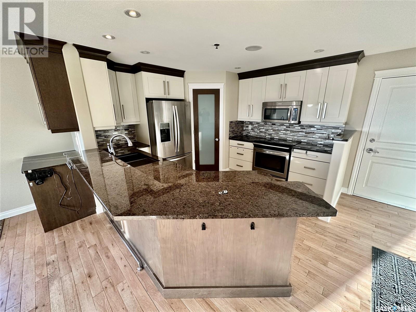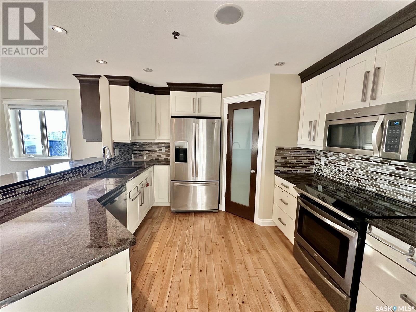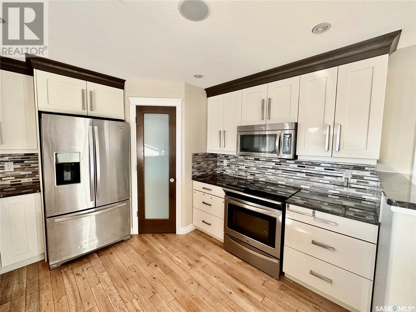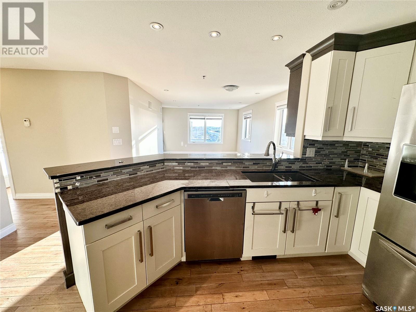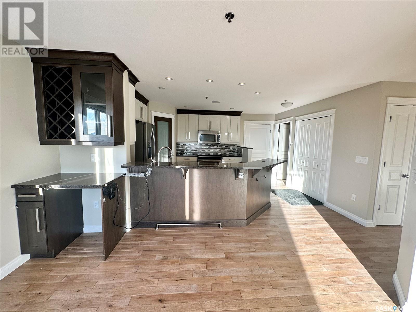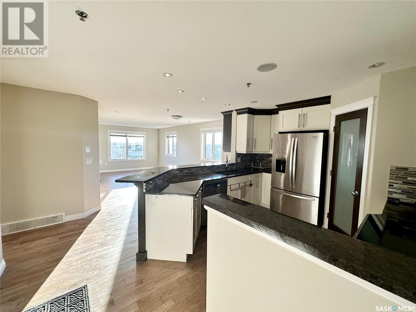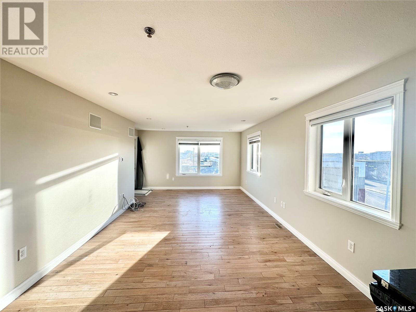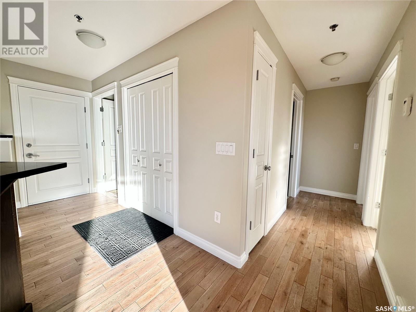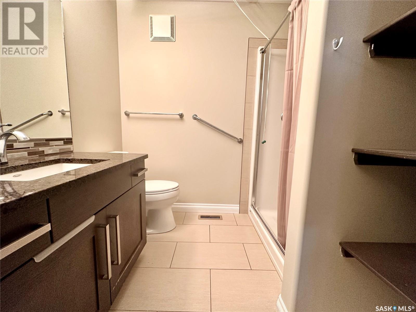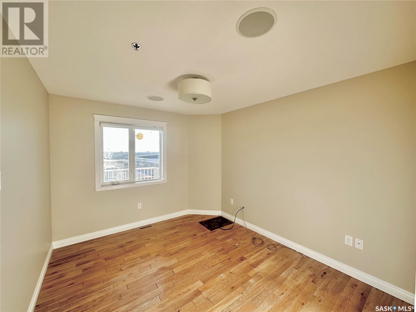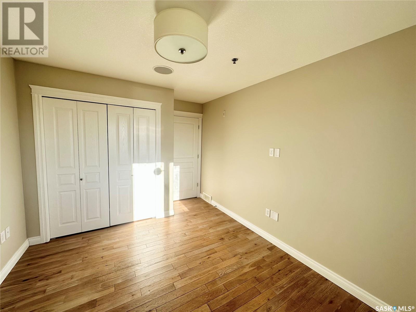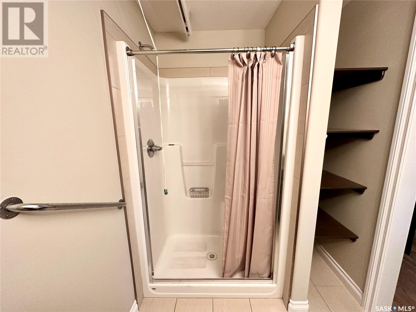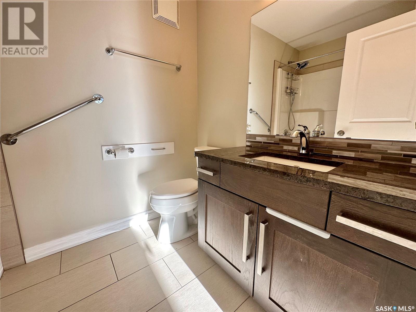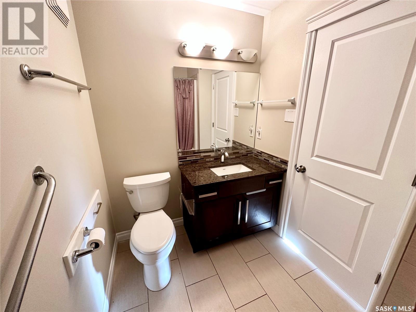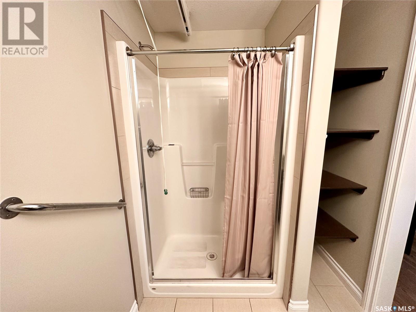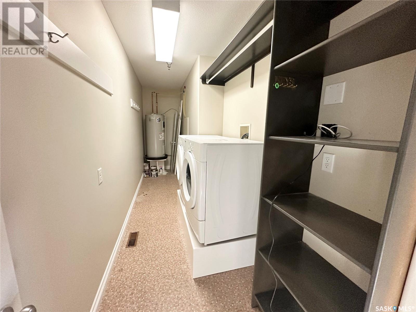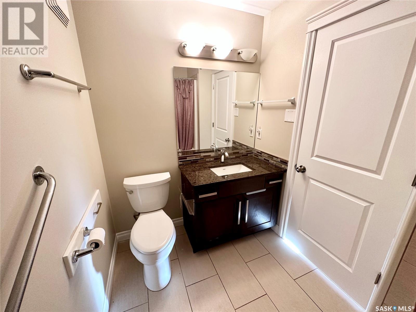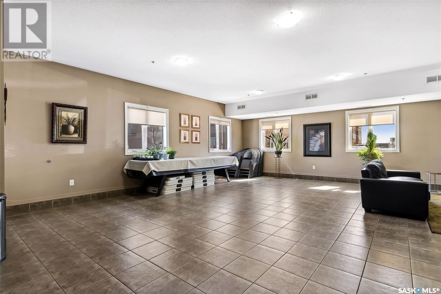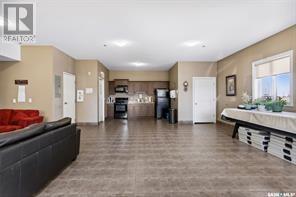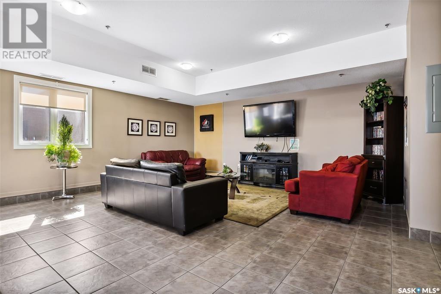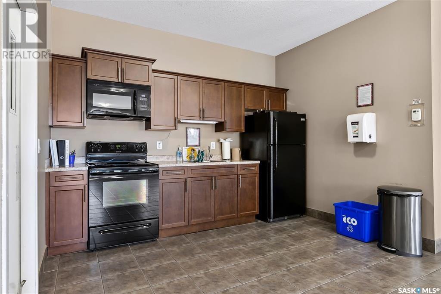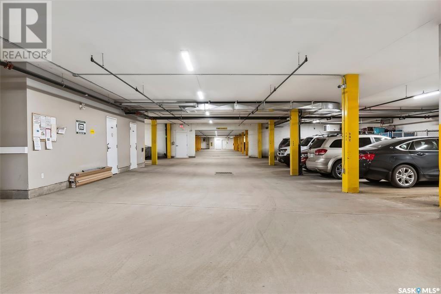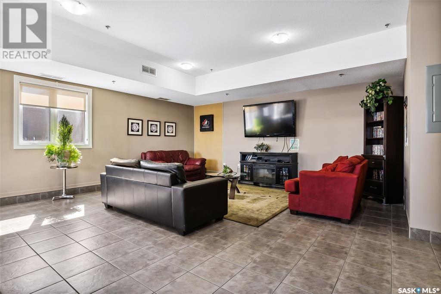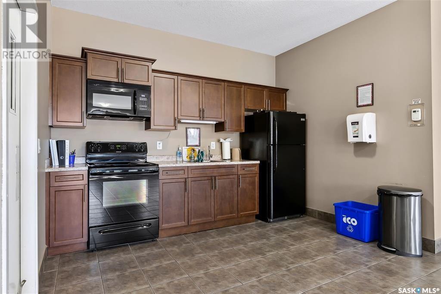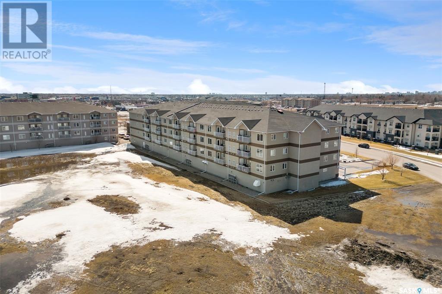220 1621 Dakota Drive Regina, Saskatchewan S4Z 0A8
$289,900Maintenance,
$413.61 Monthly
Maintenance,
$413.61 MonthlyBright corner unit condo with high-end, light-colored finishes. Upgraded kitchen features granite countertops, raised eating bar, glass backsplash and stainless steel appliances. Dining room includes a built-in bar cabinet. Living room boasts pot lights, windows on two sides for ample natural light and garden door to balcony with good sized storage room (which houses the furnace). Primary bedroom offers a large walk-through closet and 3-piece ensuite complete with a wide standing shower with seat and plenty of shelving. Spacious secondary bedroom, 4-piece bath and laundry area complete this suite. Upgrades include: Granite countertops throughout, hardwood flooring throughout (except in bathrooms which are ceramic tile), built-in speakers in every room and high end cabinetry! Two parking stalls included—one heated indoors and one electrified outdoor parking stall. 5' x 9' heated storage area in front of interior parking stall. The building is wheel chair accessible, has an elevator and offers an amenities room for special occasions/private functions. Contact the listing agent today to book your personal viewing! (id:48852)
Property Details
| MLS® Number | SK954995 |
| Property Type | Single Family |
| Neigbourhood | East Pointe Estates |
| Community Features | Pets Not Allowed |
| Features | Elevator, Wheelchair Access, Balcony |
Building
| Bathroom Total | 2 |
| Bedrooms Total | 2 |
| Appliances | Washer, Refrigerator, Dishwasher, Dryer, Microwave, Garage Door Opener Remote(s), Stove |
| Architectural Style | Low Rise |
| Constructed Date | 2012 |
| Cooling Type | Central Air Conditioning |
| Heating Fuel | Natural Gas |
| Heating Type | Forced Air |
| Size Interior | 1160 Sqft |
| Type | Apartment |
Parking
| Underground | 1 |
| Surfaced | 1 |
| Other | |
| Heated Garage | |
| Parking Space(s) | 2 |
Land
| Acreage | No |
Rooms
| Level | Type | Length | Width | Dimensions |
|---|---|---|---|---|
| Main Level | Kitchen | 12 ft ,7 in | 11 ft ,7 in | 12 ft ,7 in x 11 ft ,7 in |
| Main Level | Dining Room | 10 ft ,5 in | 12 ft ,5 in | 10 ft ,5 in x 12 ft ,5 in |
| Main Level | Living Room | 13 ft | 12 ft ,5 in | 13 ft x 12 ft ,5 in |
| Main Level | Primary Bedroom | 12 ft ,5 in | 14 ft ,2 in | 12 ft ,5 in x 14 ft ,2 in |
| Main Level | 3pc Ensuite Bath | Measurements not available | ||
| Main Level | Bedroom | 11 ft ,10 in | 10 ft ,3 in | 11 ft ,10 in x 10 ft ,3 in |
| Main Level | 4pc Bathroom | Measurements not available | ||
| Main Level | Laundry Room | 19 ft | 3 ft ,7 in | 19 ft x 3 ft ,7 in |
https://www.realtor.ca/real-estate/26372171/220-1621-dakota-drive-regina-east-pointe-estates
Interested?
Contact us for more information

#706-2010 11th Ave
Regina, Saskatchewan S4P 0J3
(306) 206-2858



