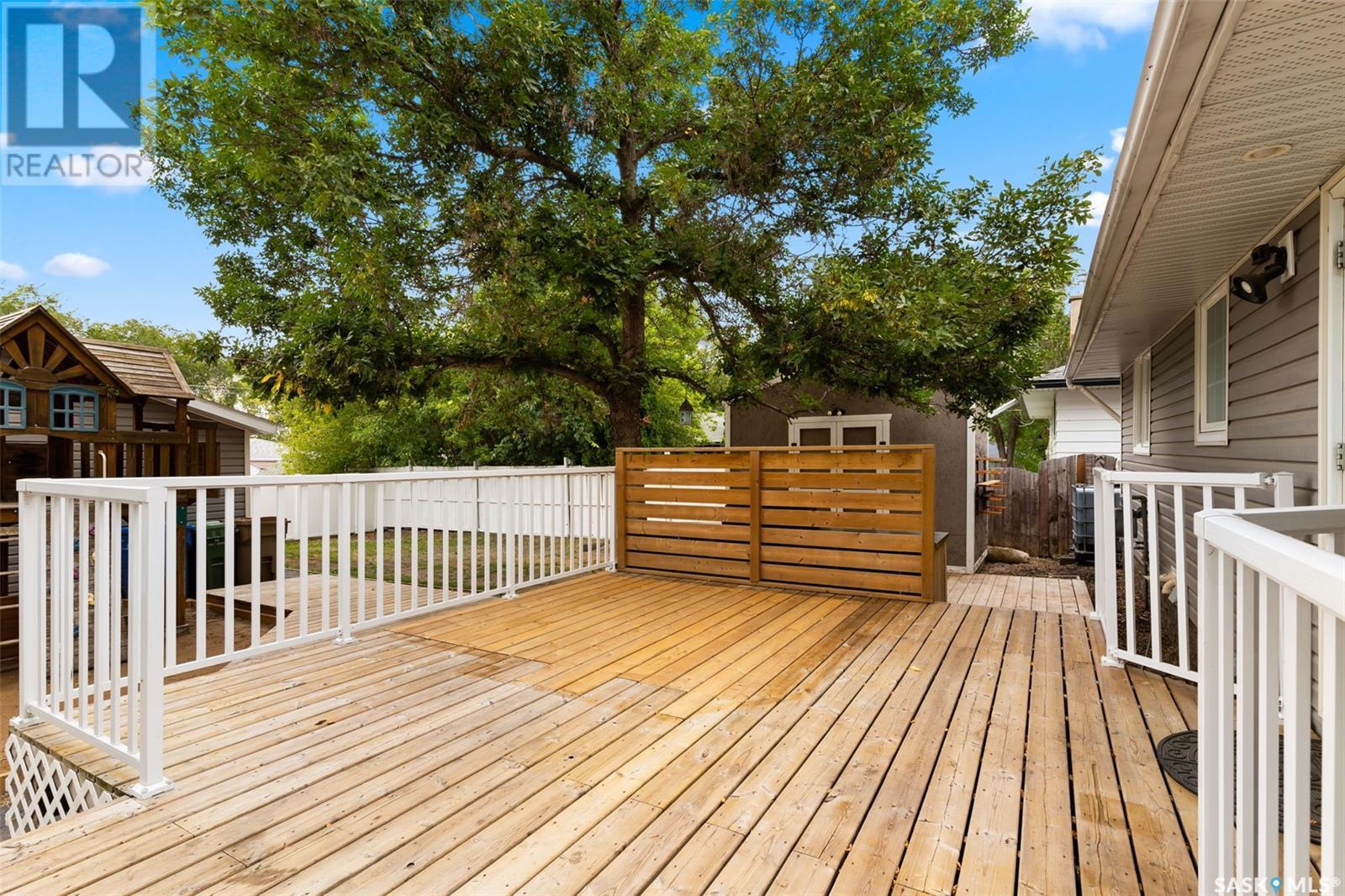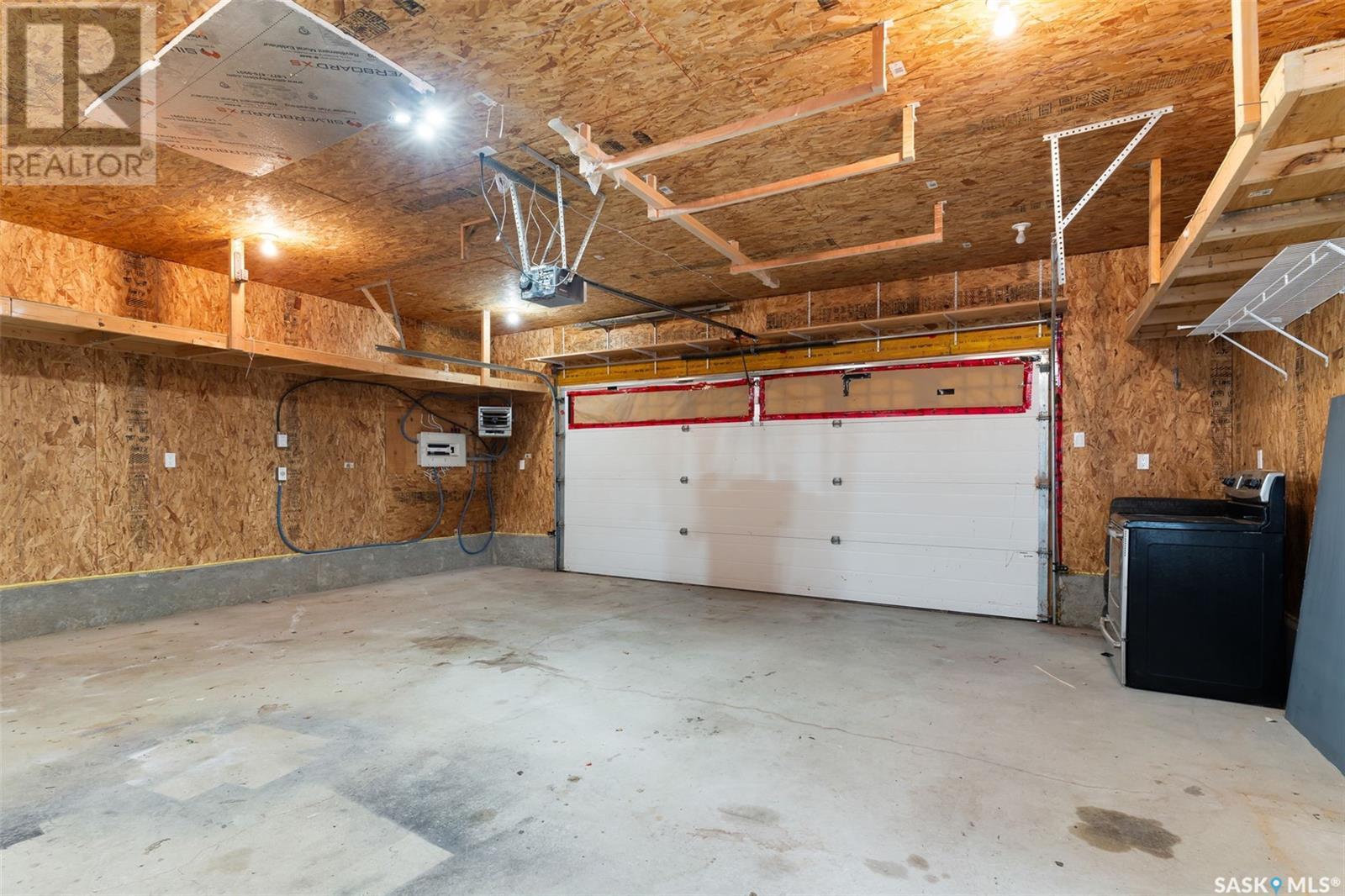220 Rae Street Regina, Saskatchewan S4R 3L8
$325,000
Move in ready! Nicely renovated bungalow with great curb appeal, located on a quiet street in Regina's Coronation Park neighbourhood. Open concept main floor has nice natural light, a functional kitchen with ample storage, granite counters and access directly to the two tiered deck which has a handy outdoor kitchen (BBQ included). Laminate flooring throughout the living room, complete with a gas fireplace and built in storage. Three good sized bedrooms and nice 4 piece bath w/granite counters complete the main floor. The solid basement has a large rec room, a bedroom (window does not meet egress), den (was also used as a bedroom) and 2 piece bath. The insulated and heated double detached garage has 10' ceilings, 220V & 100 amp panel- bench and built ins included. Notable features: PVC windows, HE furnace (2011), central A/C, additional 100 amp garage panel, shingles (2017), basement floor is insulated and exterior walls have 2" foam and batt insulation. Your next home awaits! (id:48852)
Property Details
| MLS® Number | SK982259 |
| Property Type | Single Family |
| Neigbourhood | Coronation Park |
| Features | Treed, Lane, Rectangular |
| Structure | Deck |
Building
| BathroomTotal | 2 |
| BedroomsTotal | 4 |
| Appliances | Washer, Refrigerator, Dishwasher, Dryer, Microwave, Alarm System, Window Coverings, Garage Door Opener Remote(s), Play Structure, Storage Shed, Stove |
| ArchitecturalStyle | Bungalow |
| BasementDevelopment | Finished |
| BasementType | Full (finished) |
| ConstructedDate | 1958 |
| CoolingType | Central Air Conditioning |
| FireProtection | Alarm System |
| FireplaceFuel | Gas |
| FireplacePresent | Yes |
| FireplaceType | Conventional |
| HeatingFuel | Natural Gas |
| HeatingType | Forced Air |
| StoriesTotal | 1 |
| SizeInterior | 975 Sqft |
| Type | House |
Parking
| Detached Garage | |
| Gravel | |
| Heated Garage | |
| Parking Space(s) | 4 |
Land
| Acreage | No |
| FenceType | Fence |
| LandscapeFeatures | Lawn |
| SizeIrregular | 6250.00 |
| SizeTotal | 6250 Sqft |
| SizeTotalText | 6250 Sqft |
Rooms
| Level | Type | Length | Width | Dimensions |
|---|---|---|---|---|
| Basement | Other | 21'4 x 10'11 | ||
| Basement | Bedroom | 12'5 x 11'10 | ||
| Basement | Den | 12'8 x 10'2 | ||
| Basement | 2pc Bathroom | 4'2 x 5'3 | ||
| Basement | Laundry Room | X x X | ||
| Main Level | Kitchen | 8'11 x 16'11 | ||
| Main Level | Living Room | 18'2 x 11'10 | ||
| Main Level | Bedroom | 8'8 x 11'11 | ||
| Main Level | Bedroom | 13'0 x 8'7 | ||
| Main Level | Bedroom | 13'2 x 8'6 | ||
| Main Level | 4pc Bathroom | 8'6 x 4'11 |
https://www.realtor.ca/real-estate/27348297/220-rae-street-regina-coronation-park
Interested?
Contact us for more information
2350 - 2nd Avenue
Regina, Saskatchewan S4R 1A6









































