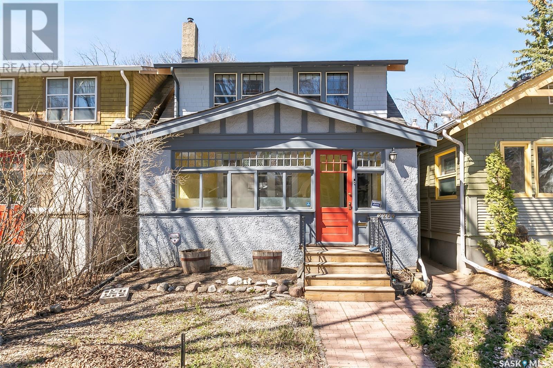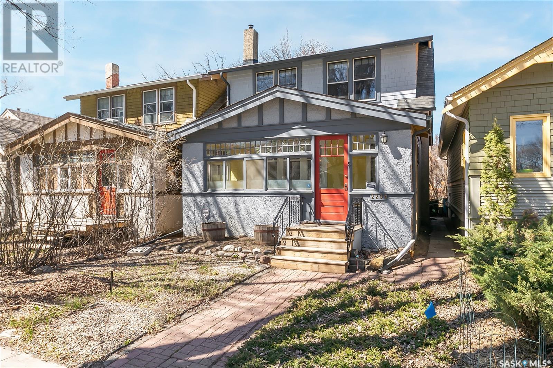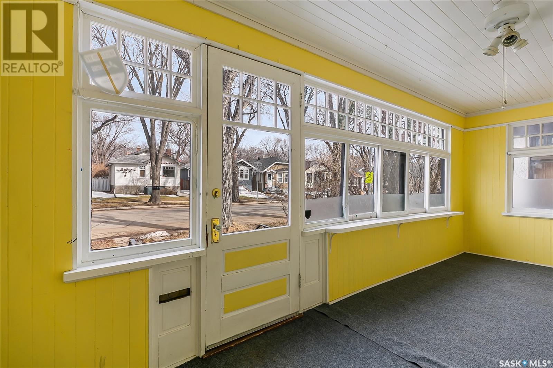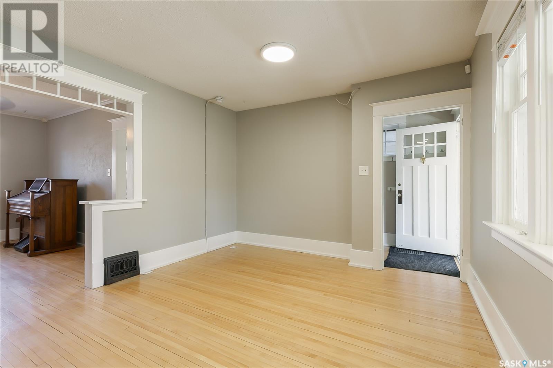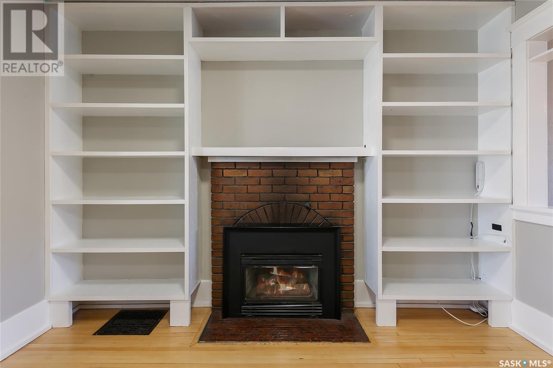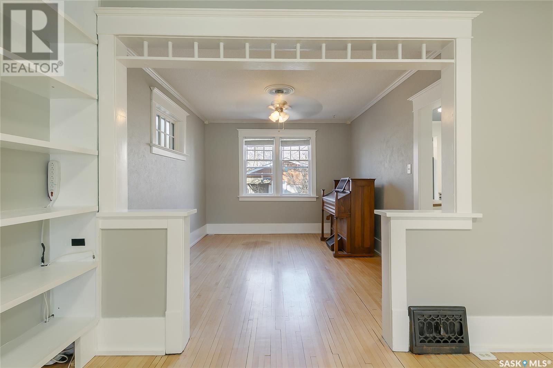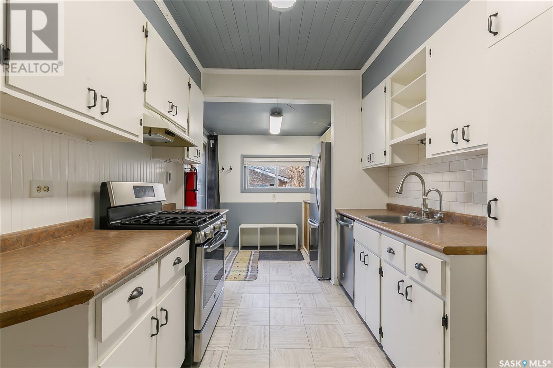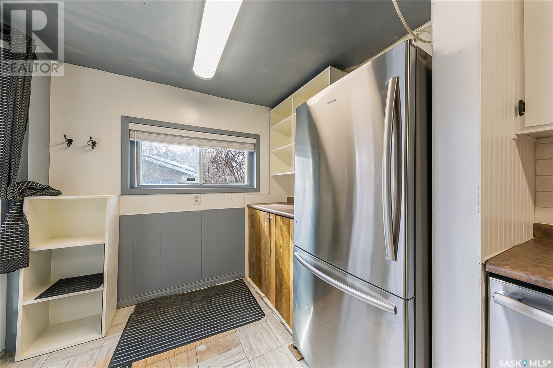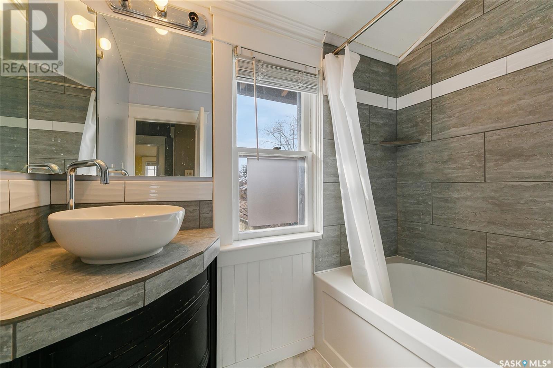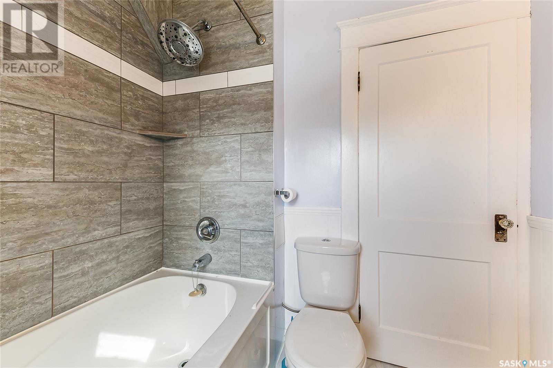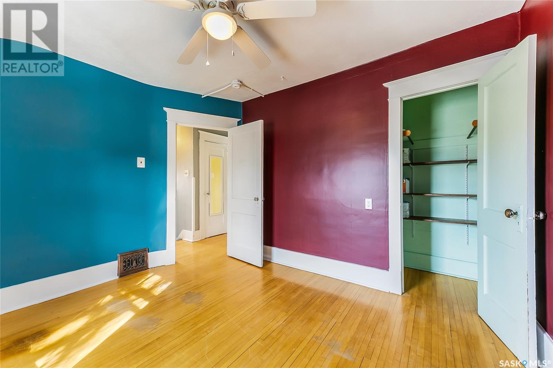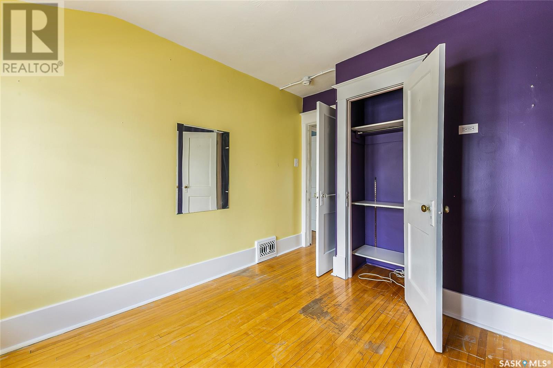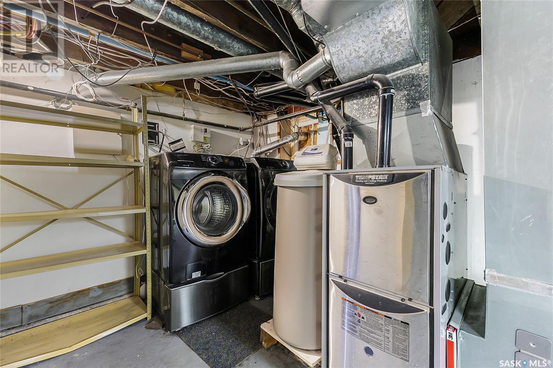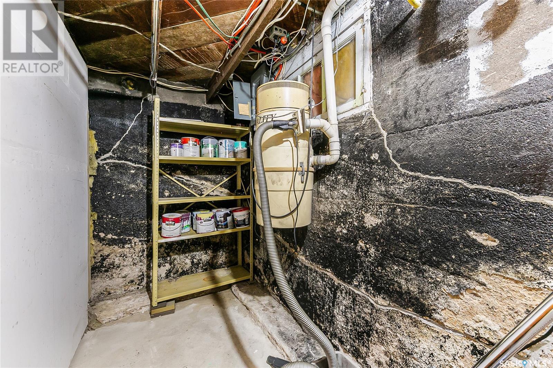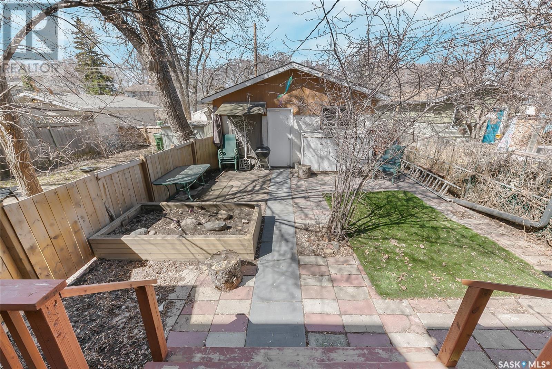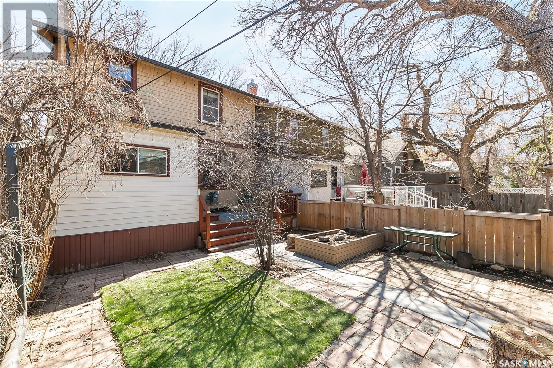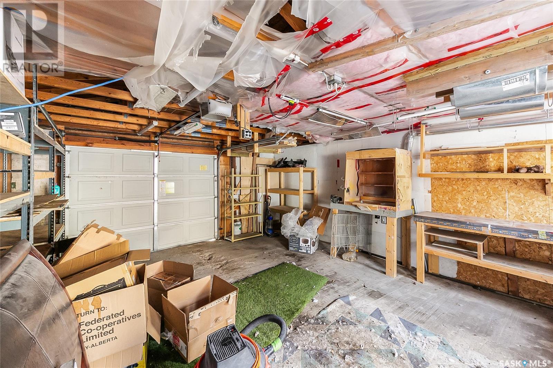3 Bedroom
1 Bathroom
1,126 ft2
Fireplace
Window Air Conditioner
Forced Air
$239,500
Nestled in the heart of the trendy Cathedral neighborhood, this 1922 character home blends vintage appeal with thoughtful updates. Featuring three spacious bedrooms and one beautifully renovated bathroom, the home offers both comfort and style. Hardwood floors run throughout the house, adding warmth and timeless elegance to every room. The updated shingles and eavestroughs, completed in 2019, ensure peace of mind and curb appeal, while the one-car detached garage provides convenient off-street parking or extra storage. Ideally located close to schools (just steps away), shopping, and all the unique amenities that make Cathedral such a desirable community, this home is perfect for anyone looking to enjoy the best of character living with modern touches. (id:48852)
Property Details
|
MLS® Number
|
SK002702 |
|
Property Type
|
Single Family |
|
Neigbourhood
|
Cathedral RG |
|
Features
|
Treed, Lane, Rectangular, Double Width Or More Driveway, Sump Pump |
|
Structure
|
Deck, Patio(s) |
Building
|
Bathroom Total
|
1 |
|
Bedrooms Total
|
3 |
|
Appliances
|
Washer, Refrigerator, Dishwasher, Dryer, Window Coverings, Garage Door Opener Remote(s), Stove |
|
Basement Development
|
Partially Finished |
|
Basement Type
|
Full (partially Finished) |
|
Constructed Date
|
1922 |
|
Cooling Type
|
Window Air Conditioner |
|
Fireplace Fuel
|
Electric |
|
Fireplace Present
|
Yes |
|
Fireplace Type
|
Conventional |
|
Heating Fuel
|
Natural Gas |
|
Heating Type
|
Forced Air |
|
Stories Total
|
2 |
|
Size Interior
|
1,126 Ft2 |
|
Type
|
House |
Parking
|
Detached Garage
|
|
|
Gravel
|
|
|
Parking Space(s)
|
2 |
Land
|
Acreage
|
No |
|
Fence Type
|
Fence |
|
Size Frontage
|
25 Ft |
|
Size Irregular
|
3100.00 |
|
Size Total
|
3100 Sqft |
|
Size Total Text
|
3100 Sqft |
Rooms
| Level |
Type |
Length |
Width |
Dimensions |
|
Basement |
Other |
|
|
19' x 9'9 |
|
Basement |
Laundry Room |
|
|
8' x 8' |
|
Main Level |
Enclosed Porch |
|
|
7'7 x 20' |
|
Main Level |
Living Room |
|
|
14' x 12'1 |
|
Main Level |
Dining Room |
|
|
10'8 x 12'8 |
|
Main Level |
Kitchen |
|
|
8' x 9'11 |
|
Main Level |
4pc Bathroom |
|
|
Measurements not available |
|
Main Level |
Bedroom |
|
|
10'2 x 11'11 |
|
Main Level |
Bedroom |
|
|
9'3 x 9'1 |
|
Main Level |
Primary Bedroom |
|
|
11'8 x 9'1 |
https://www.realtor.ca/real-estate/28166357/2204-elphinstone-street-regina-cathedral-rg



