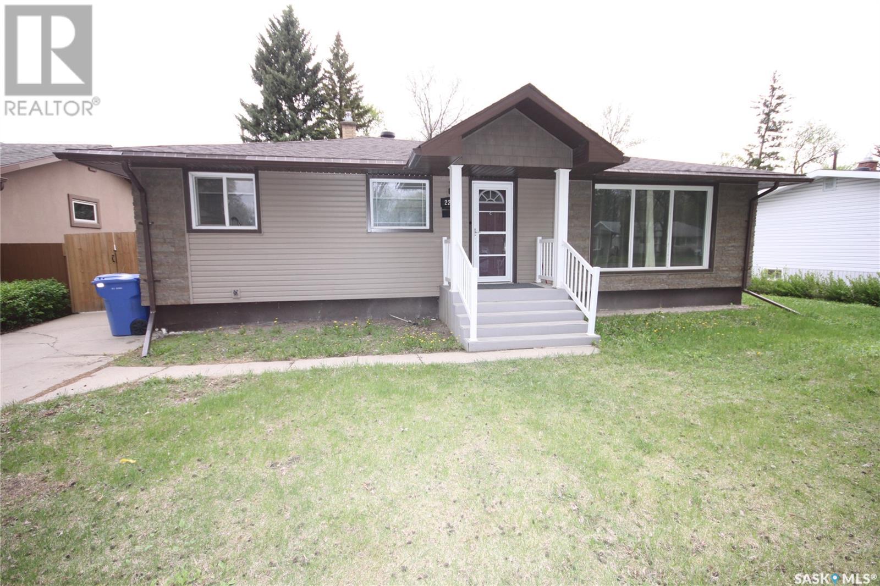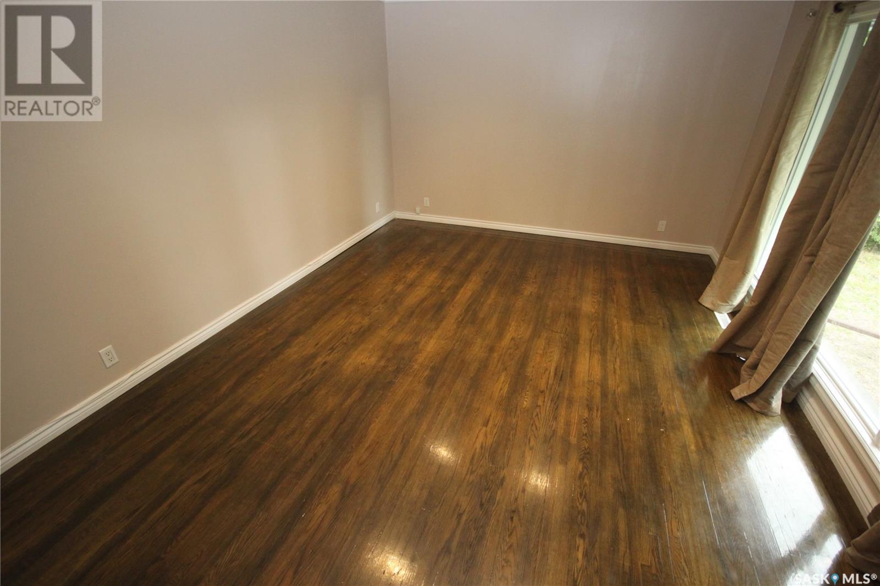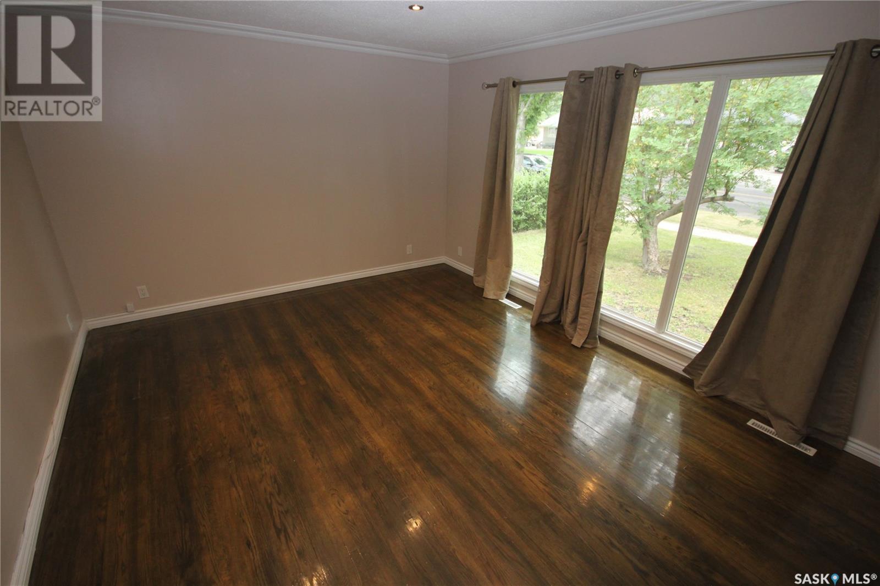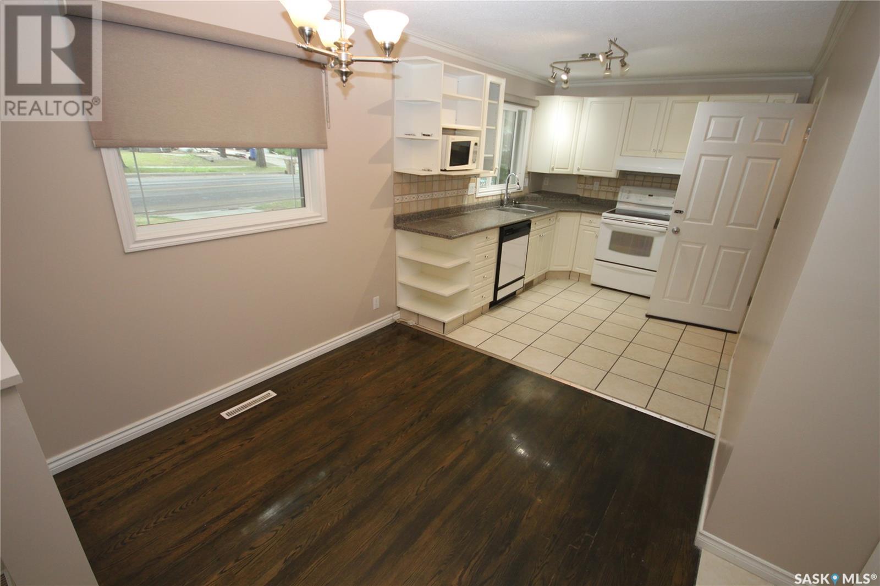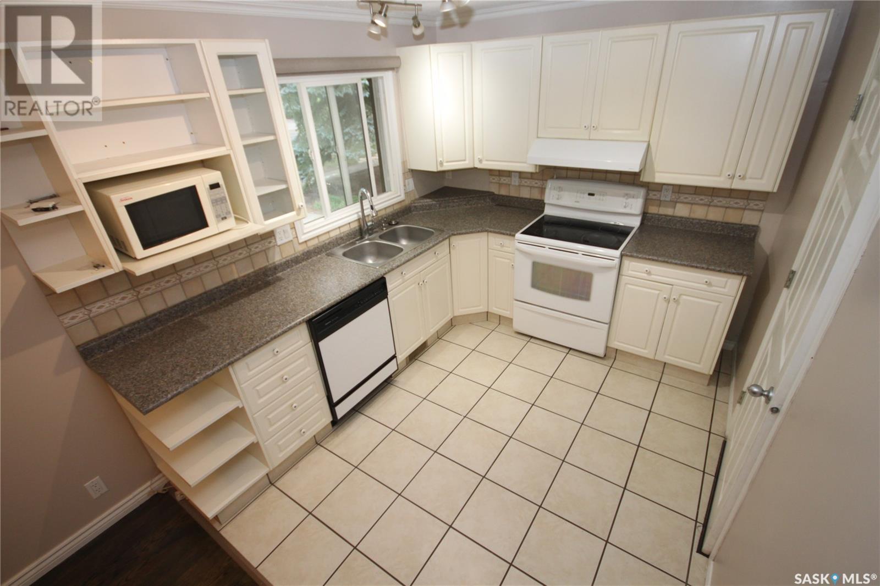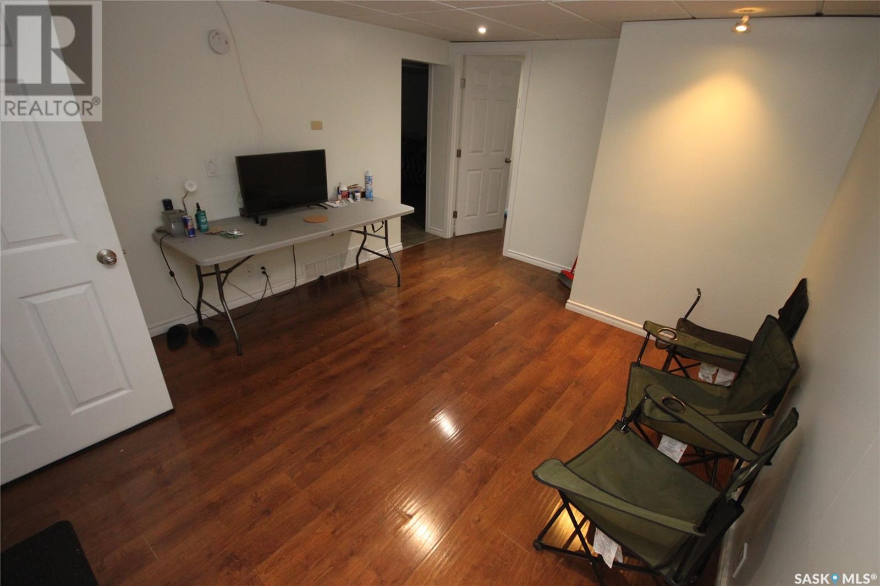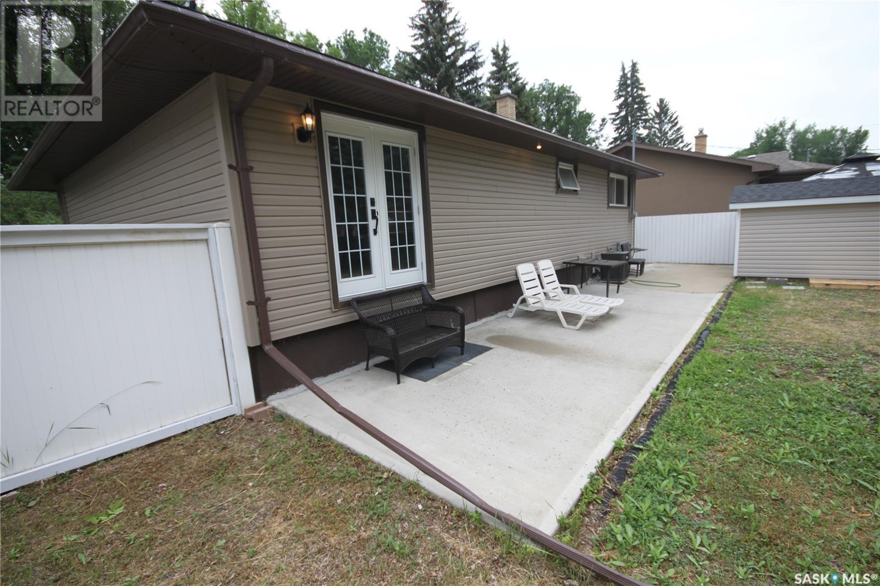2212 Grant Road Regina, Saskatchewan S4S 5E2
$365,000
Great south end location for this solid revenue creating property. The main level has 3 bedrooms and has been nicely updated including hardwood floors, PVC windows, updated 4 piece bath, garden door off the master that leads into the back yard, recessed lighting, updated cabinetry, separate laundry area and a full appliance package. The basement has been renovated to accommodate a 2 bedroom suite with full kitchen, 4 piece bath, a den, rec room, separate storage area, dedicated laundry room, sound dampening ceiling tiles, laminate flooring and tank less water heater. The back yard is large enough to accommodate a garage and also comes with a large shed. Other upgrades include, PVC fencing, high efficient furnace, newer windows and doors, central A/C, laminate shingles, vinyl siding with added rigid foam insulation, updated electrical service and wiring, This property is close to all south end amenities and would be a great investment opportunity. Note: basement windows may not meet egress. (id:48852)
Property Details
| MLS® Number | SK006091 |
| Property Type | Single Family |
| Neigbourhood | Whitmore Park |
| Features | Treed, Rectangular |
| Structure | Patio(s) |
Building
| Bathroom Total | 2 |
| Bedrooms Total | 5 |
| Appliances | Washer, Refrigerator, Dishwasher, Dryer, Microwave, Garburator, Window Coverings, Storage Shed, Stove |
| Architectural Style | Bungalow |
| Basement Development | Finished |
| Basement Type | Full (finished) |
| Constructed Date | 1958 |
| Cooling Type | Central Air Conditioning |
| Heating Fuel | Natural Gas |
| Heating Type | Forced Air |
| Stories Total | 1 |
| Size Interior | 1,092 Ft2 |
| Type | House |
Parking
| None | |
| Parking Space(s) | 2 |
Land
| Acreage | No |
| Fence Type | Fence |
| Landscape Features | Lawn |
| Size Irregular | 7148.00 |
| Size Total | 7148 Sqft |
| Size Total Text | 7148 Sqft |
Rooms
| Level | Type | Length | Width | Dimensions |
|---|---|---|---|---|
| Basement | Kitchen/dining Room | 11 ft ,10 in | 8 ft ,9 in | 11 ft ,10 in x 8 ft ,9 in |
| Basement | Other | 11 ft ,4 in | 24 ft ,8 in | 11 ft ,4 in x 24 ft ,8 in |
| Basement | Bedroom | 11 ft ,10 in | 10 ft ,3 in | 11 ft ,10 in x 10 ft ,3 in |
| Basement | Bedroom | 11 ft ,2 in | 10 ft | 11 ft ,2 in x 10 ft |
| Basement | Den | 14 ft ,5 in | 9 ft | 14 ft ,5 in x 9 ft |
| Basement | 4pc Bathroom | 8 ft ,11 in | 6 ft ,2 in | 8 ft ,11 in x 6 ft ,2 in |
| Basement | Laundry Room | 9 ft ,1 in | 8 ft ,9 in | 9 ft ,1 in x 8 ft ,9 in |
| Basement | Storage | 8 ft ,4 in | 5 ft ,4 in | 8 ft ,4 in x 5 ft ,4 in |
| Main Level | Kitchen | 10 ft | 9 ft | 10 ft x 9 ft |
| Main Level | Dining Room | 10 ft ,3 in | 8 ft ,4 in | 10 ft ,3 in x 8 ft ,4 in |
| Main Level | Living Room | 15 ft ,6 in | 12 ft ,4 in | 15 ft ,6 in x 12 ft ,4 in |
| Main Level | Primary Bedroom | 12 ft ,7 in | 10 ft ,7 in | 12 ft ,7 in x 10 ft ,7 in |
| Main Level | Bedroom | 12 ft ,7 in | 10 ft | 12 ft ,7 in x 10 ft |
| Main Level | Bedroom | 10 ft ,2 in | 9 ft ,3 in | 10 ft ,2 in x 9 ft ,3 in |
| Main Level | 4pc Bathroom | 9 ft ,2 in | 5 ft | 9 ft ,2 in x 5 ft |
https://www.realtor.ca/real-estate/28327142/2212-grant-road-regina-whitmore-park
Contact Us
Contact us for more information
1362 Lorne Street
Regina, Saskatchewan S4R 2K1
(306) 779-3000
(306) 779-3001
www.realtyexecutivesdiversified.com/



