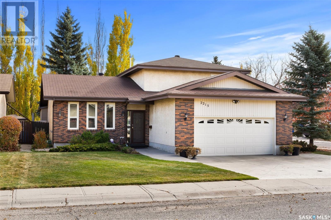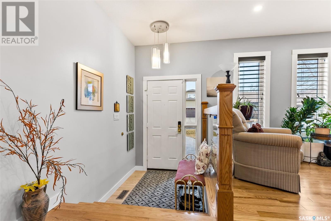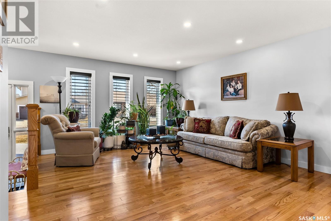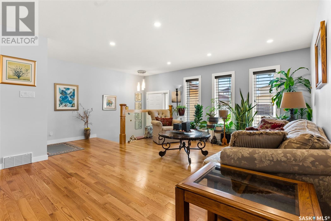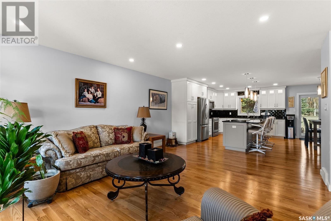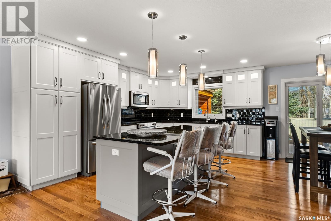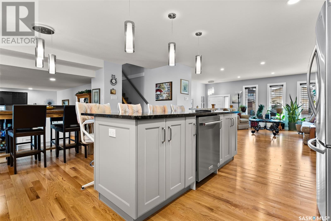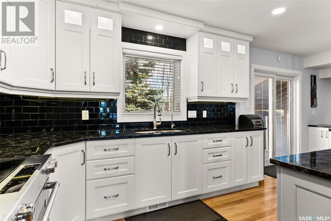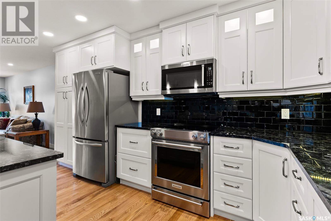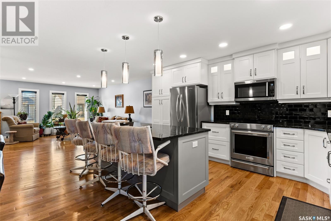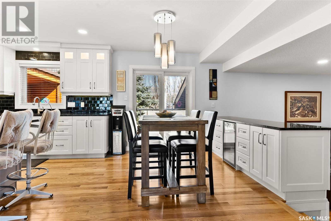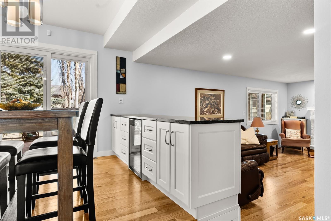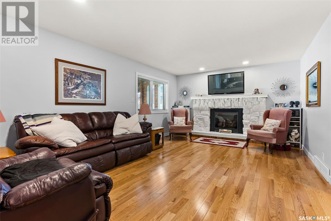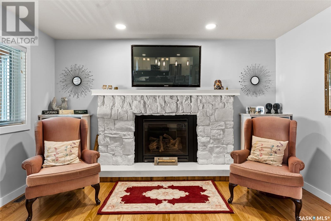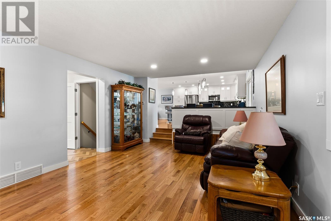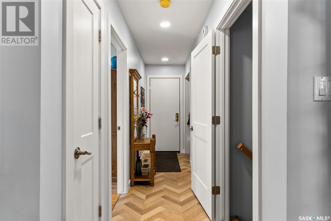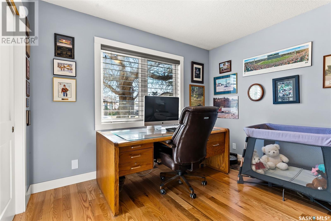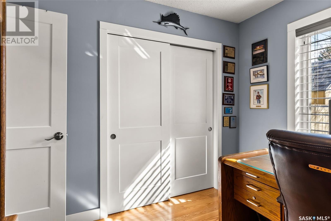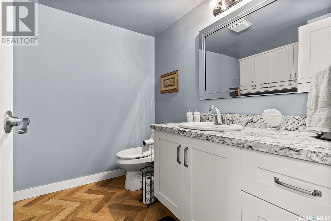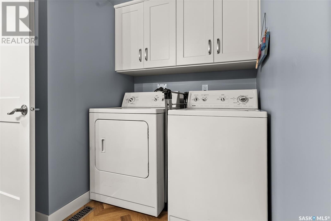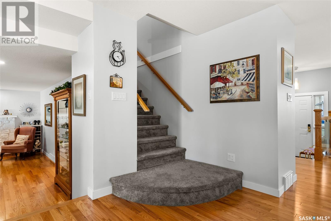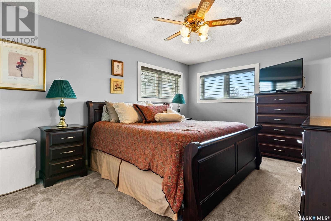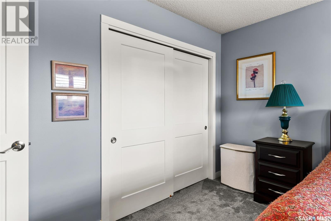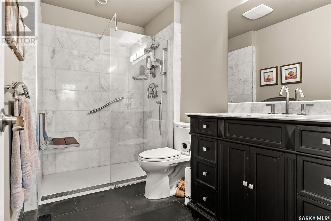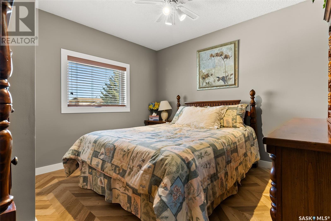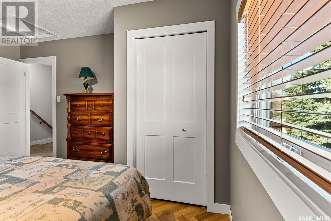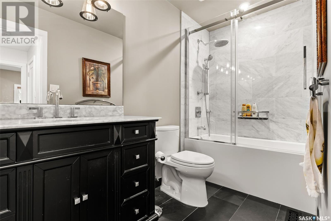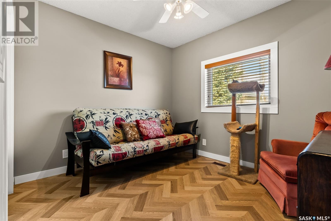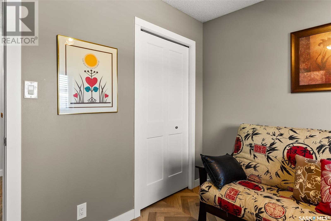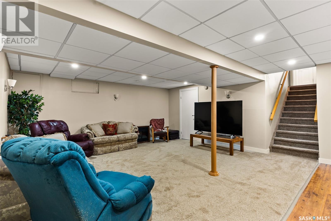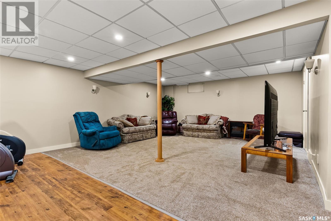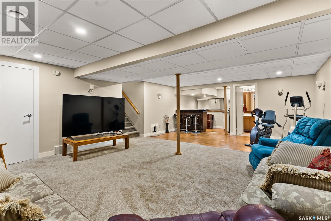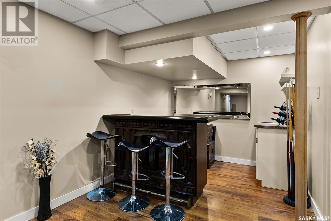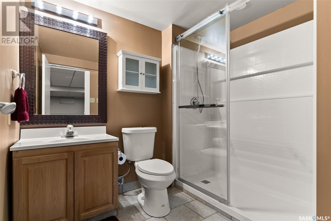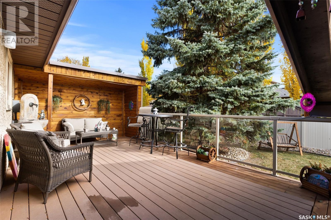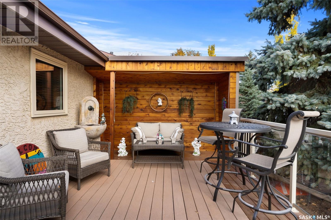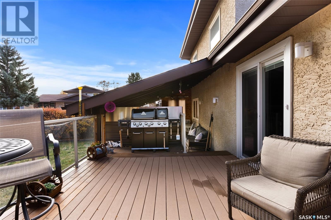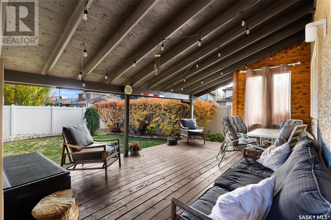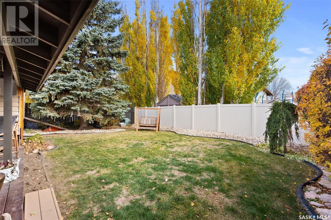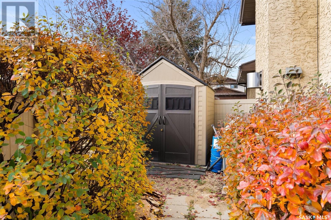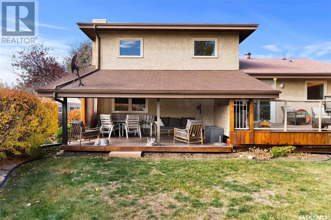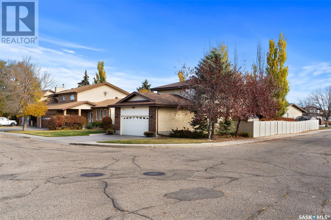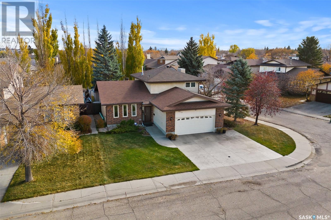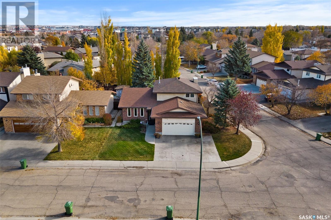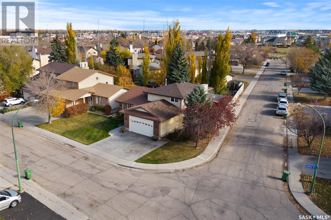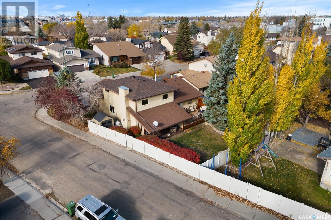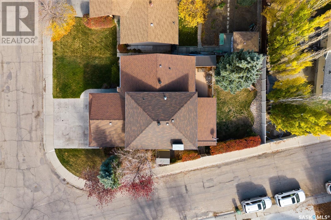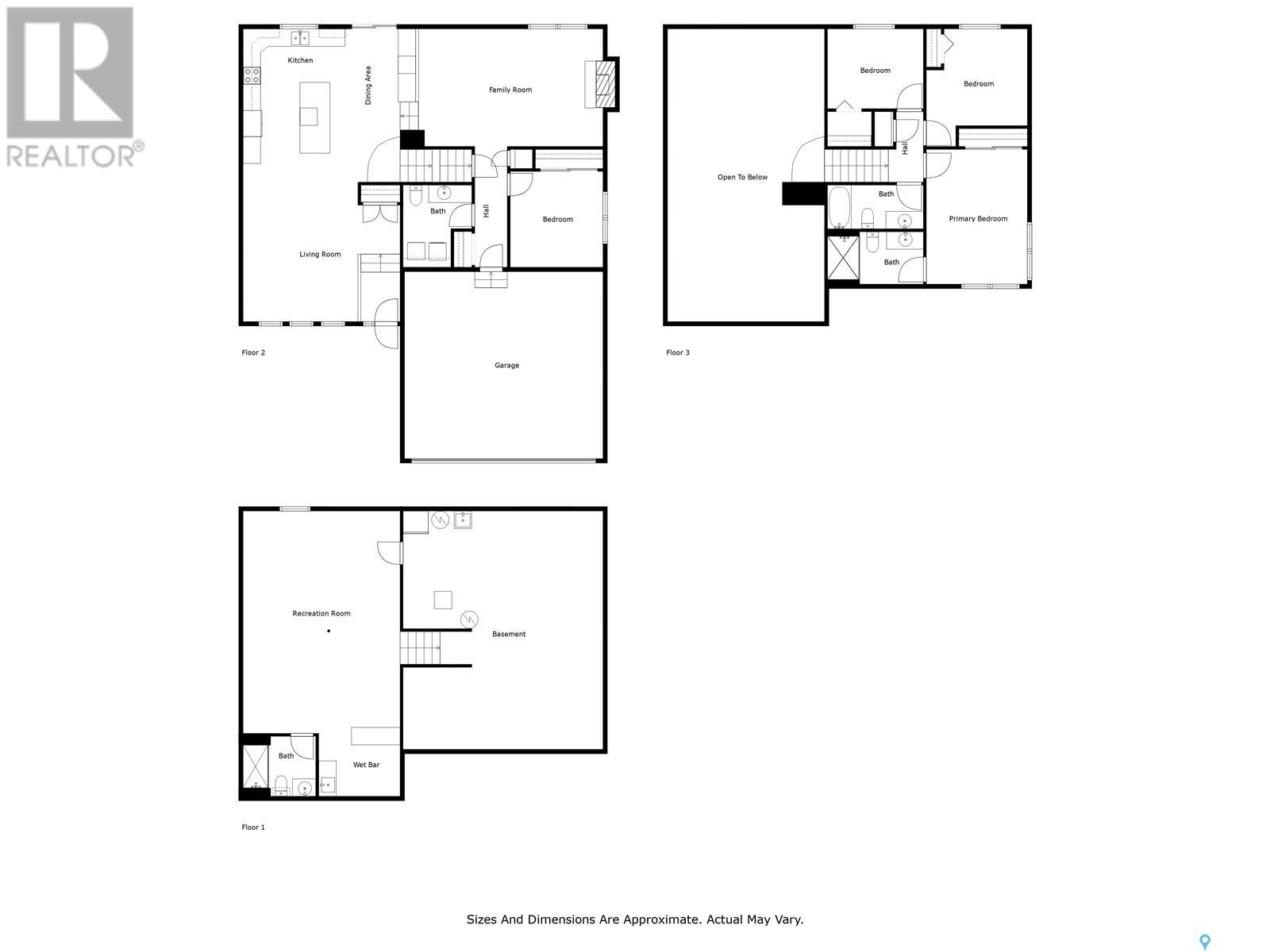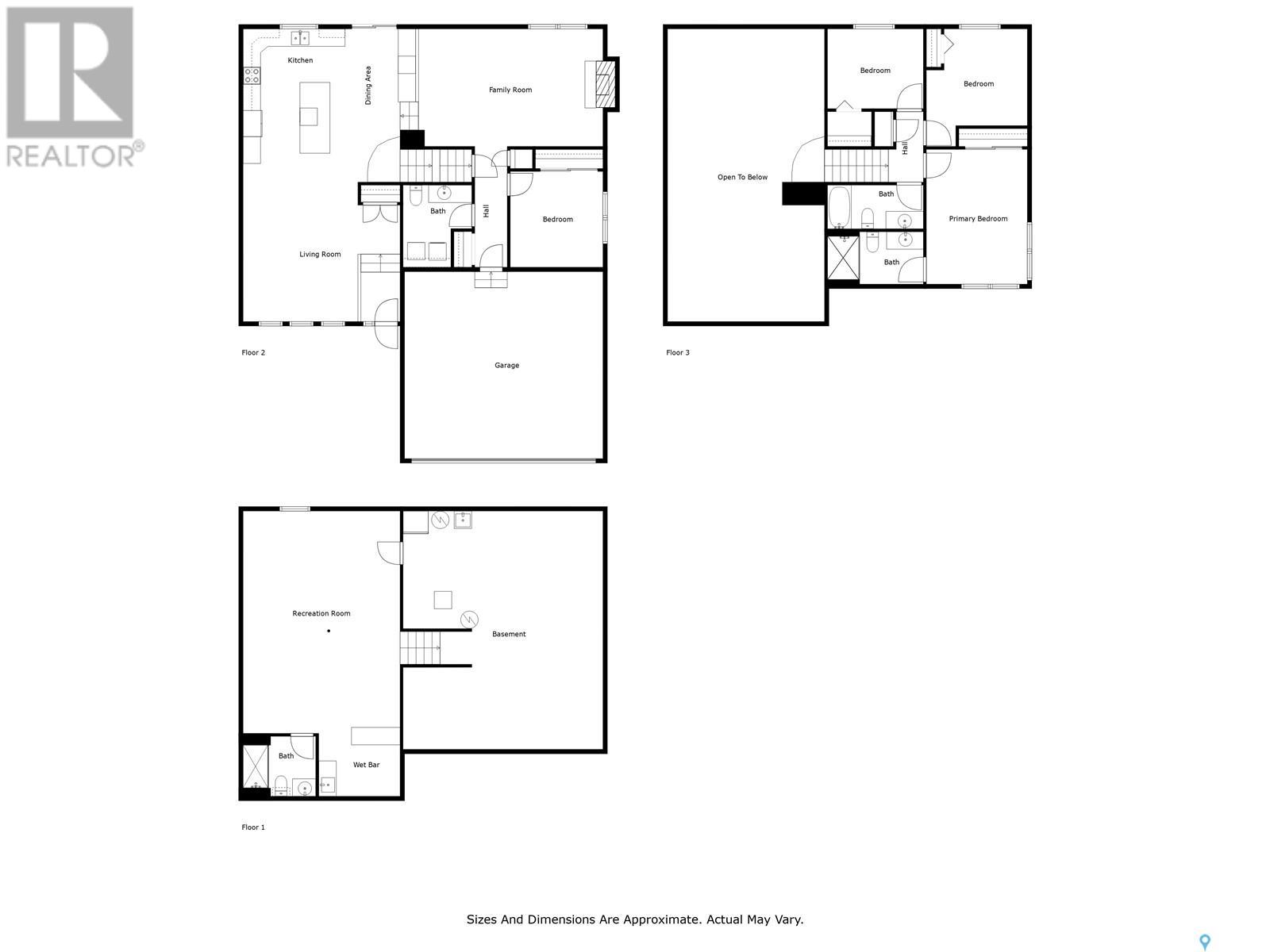2215 Oddie Street Regina, Saskatchewan S4V 1J2
$555,000
Welcome to this stunning 4-bed, 4-bath, 1980 sq/ft renovated home in the Gardiner Park neighbourhood. Step inside to updated hardwood floors, a handcrafted handrail, fresh paint from top to bottom, interior doors, trim, and pot lights, setting the stage for the seamless open floor plan. Your eyes will immediately be drawn to the heart of the home: a fully renovated kitchen that will inspire your inner chef. Adorned with sleek granite countertops, a striking tiled backsplash, and stainless steel appliances, this culinary haven is perfect for entertaining or creating family memories. As you journey through the kitchen, there are built-in cabinets with granite countertops and a mini bar fridge next to the dining room. The sunken living room features a gas-stone fireplace. Conveniently located off the back of the house is a 2-piece bath and laundry area, accompanied by a 4th bedroom or office. Venture upstairs to find a spacious haven comprising three generously sized bedrooms and two immaculately renovated bathrooms. The primary bedroom features a spa-like ensuite with a walk-in tiled shower and slate tiled flooring, granite counters, and a new vanity. The main bathroom mirrors this luxurious standard with its slate tiled flooring, inviting soaker tub and custom tiled tub surround. Embrace the comfort and efficiency offered by upgraded low E triple pane windows throughout, complemented by custom Hunter Douglas blinds that effortlessly control light and privacy. The recently finished basement boasts a large rec room, a wet bar, and a newly updated 3-piece bath. Outside, a sprawling backyard awaits with a large deck featuring Trex decking. Enclosed by a PVC fence on three sides and boasts a covered deck area with a natural gas BBQ hook-up. Located on a quiet corner lot, this home has an insulated and boarded 22’X24’ double garage with CVS paving rubber-coated floor that comfortably accommodates a full-sized truck. (id:48852)
Property Details
| MLS® Number | SK965405 |
| Property Type | Single Family |
| Neigbourhood | Gardiner Park |
| Features | Treed, Corner Site, Double Width Or More Driveway |
| Structure | Deck |
Building
| Bathroom Total | 4 |
| Bedrooms Total | 4 |
| Appliances | Washer, Refrigerator, Dishwasher, Dryer, Microwave, Window Coverings, Garage Door Opener Remote(s), Stove |
| Architectural Style | 2 Level |
| Constructed Date | 1983 |
| Cooling Type | Central Air Conditioning |
| Fireplace Fuel | Gas |
| Fireplace Present | Yes |
| Fireplace Type | Conventional |
| Heating Fuel | Natural Gas |
| Heating Type | Forced Air |
| Stories Total | 2 |
| Size Interior | 1980 Sqft |
| Type | House |
Parking
| Attached Garage | |
| Parking Space(s) | 5 |
Land
| Acreage | No |
| Fence Type | Fence |
| Landscape Features | Lawn, Underground Sprinkler |
| Size Irregular | 6004.00 |
| Size Total | 6004 Sqft |
| Size Total Text | 6004 Sqft |
Rooms
| Level | Type | Length | Width | Dimensions |
|---|---|---|---|---|
| Second Level | Primary Bedroom | 11 ft ,4 in | 15 ft ,3 in | 11 ft ,4 in x 15 ft ,3 in |
| Second Level | 3pc Ensuite Bath | 10 ft | 5 ft ,9 in | 10 ft x 5 ft ,9 in |
| Second Level | Bedroom | 11 ft ,4 in | 13 ft ,4 in | 11 ft ,4 in x 13 ft ,4 in |
| Second Level | Bedroom | 9 ft ,2 in | 10 ft ,3 in | 9 ft ,2 in x 10 ft ,3 in |
| Second Level | 4pc Bathroom | 5 ft | 9 ft ,7 in | 5 ft x 9 ft ,7 in |
| Basement | Other | 24 ft ,7 in | 17 ft ,3 in | 24 ft ,7 in x 17 ft ,3 in |
| Basement | 3pc Ensuite Bath | 6 ft ,10 in | 8 ft ,3 in | 6 ft ,10 in x 8 ft ,3 in |
| Basement | Dining Nook | Measurements not available | ||
| Main Level | Living Room | 13 ft ,4 in | 13 ft | 13 ft ,4 in x 13 ft |
| Main Level | Dining Room | 10 ft ,6 in | 9 ft ,4 in | 10 ft ,6 in x 9 ft ,4 in |
| Main Level | Kitchen | 10 ft ,3 in | 11 ft | 10 ft ,3 in x 11 ft |
| Main Level | Family Room | 19 ft ,7 in | 13 ft ,2 in | 19 ft ,7 in x 13 ft ,2 in |
| Main Level | Bedroom | 10 ft ,2 in | 10 ft ,9 in | 10 ft ,2 in x 10 ft ,9 in |
| Main Level | Laundry Room | 7 ft ,6 in | 9 ft ,4 in | 7 ft ,6 in x 9 ft ,4 in |
https://www.realtor.ca/real-estate/26736178/2215-oddie-street-regina-gardiner-park
Interested?
Contact us for more information

#706-2010 11th Ave
Regina, Saskatchewan S4P 0J3
(306) 206-2858



