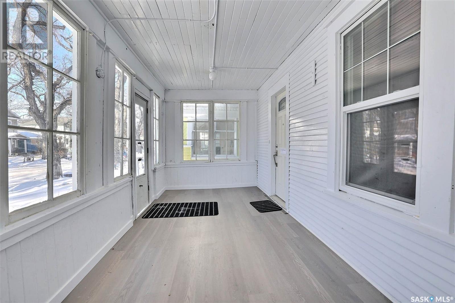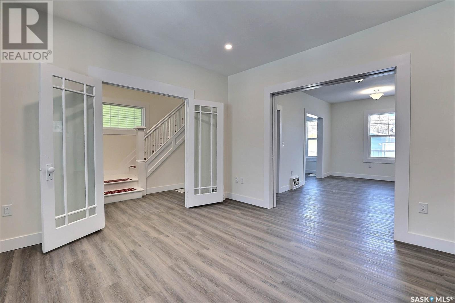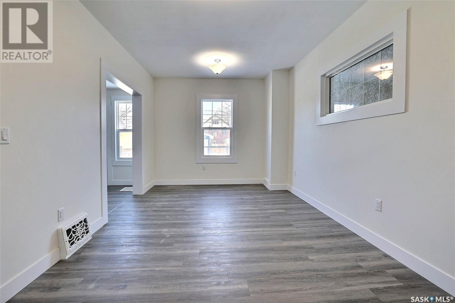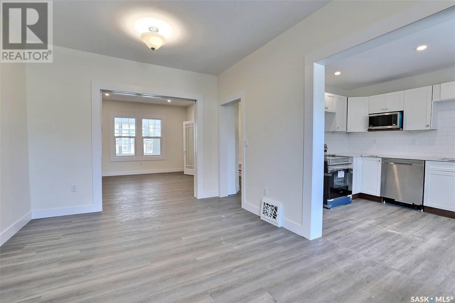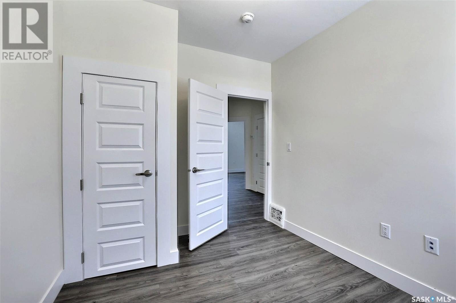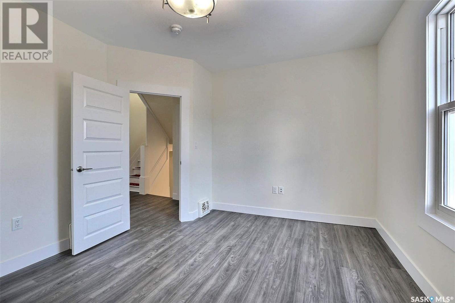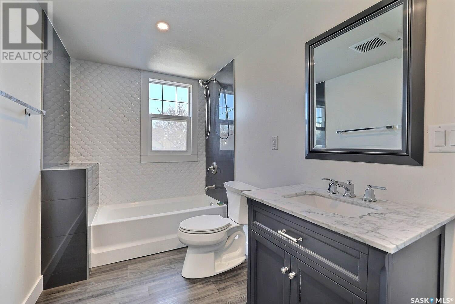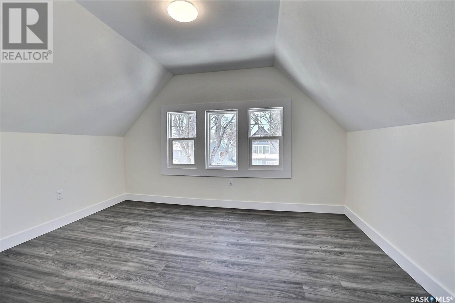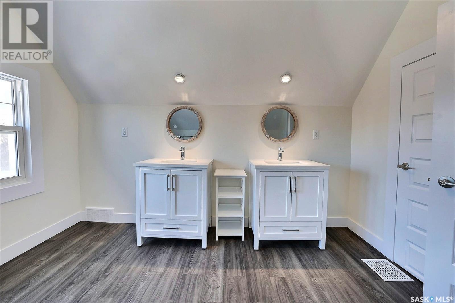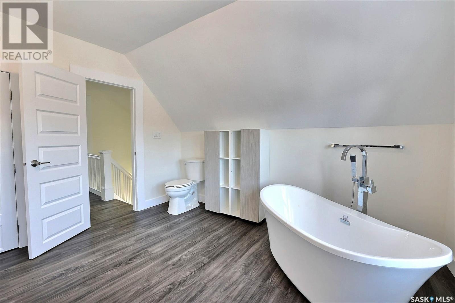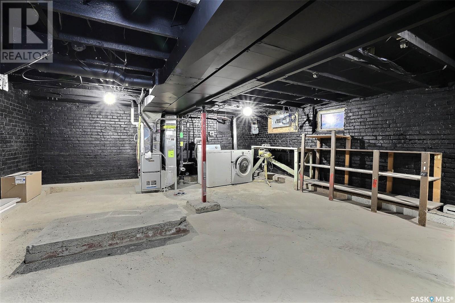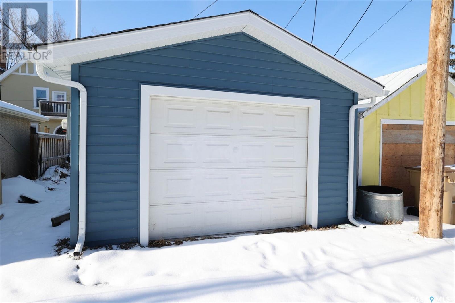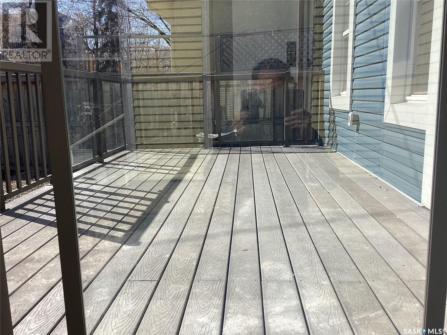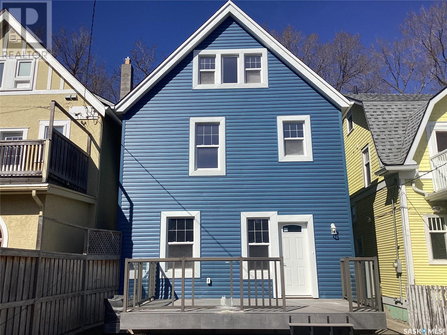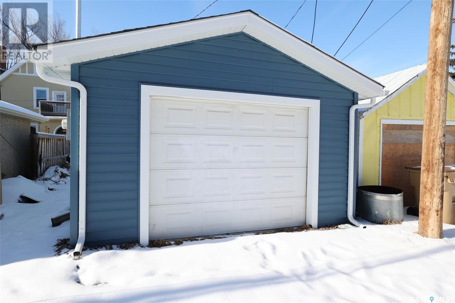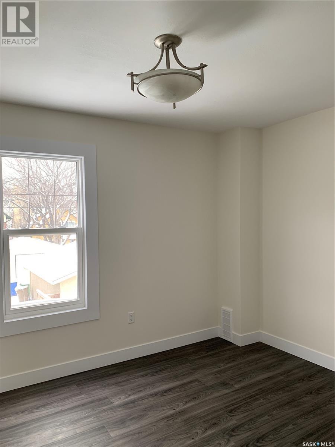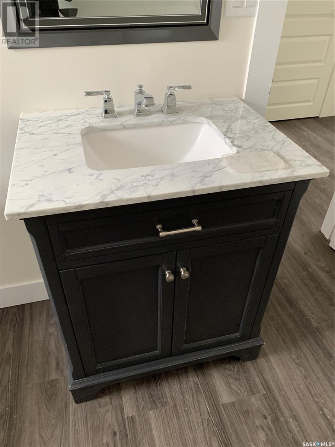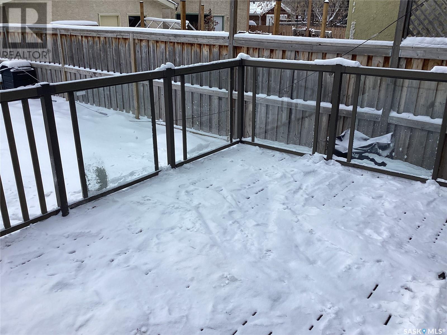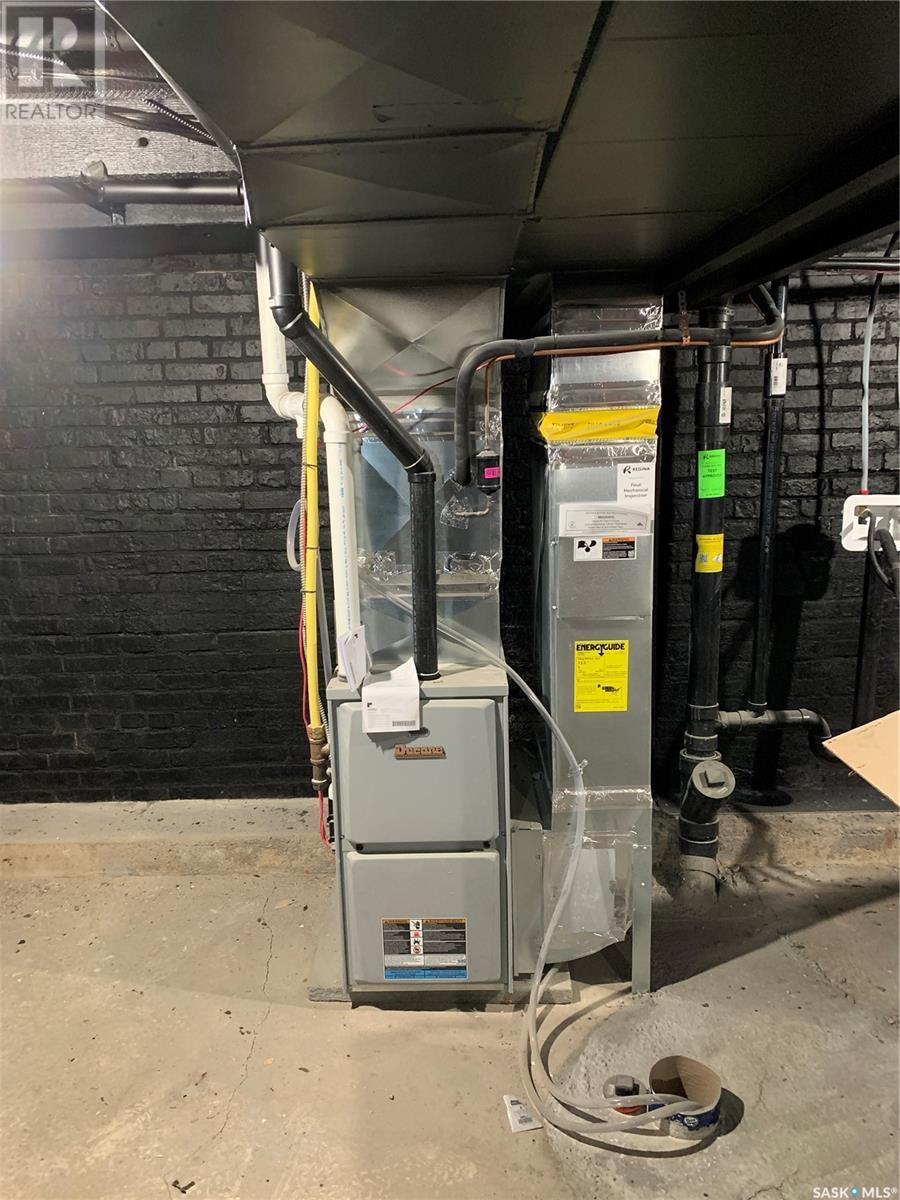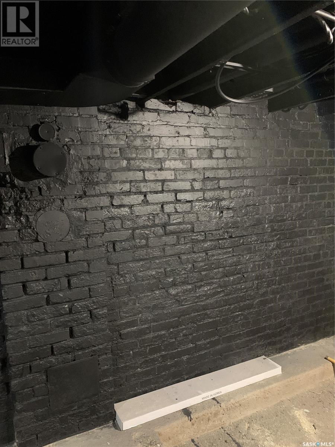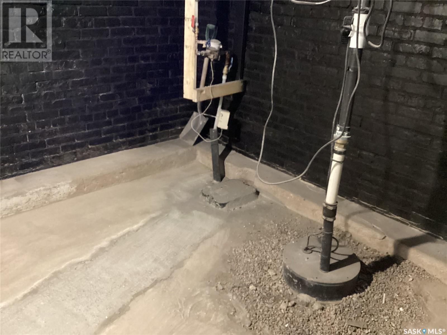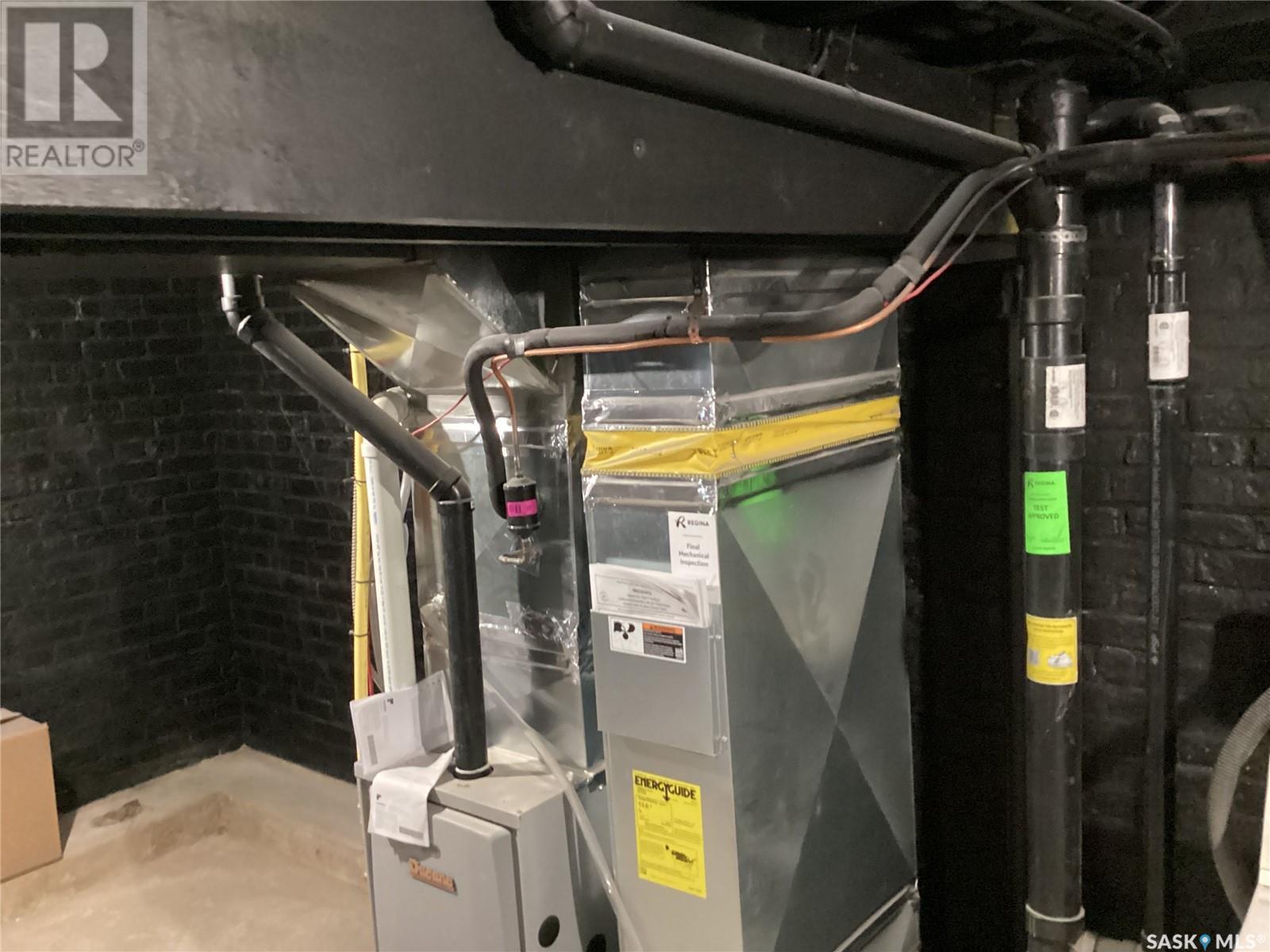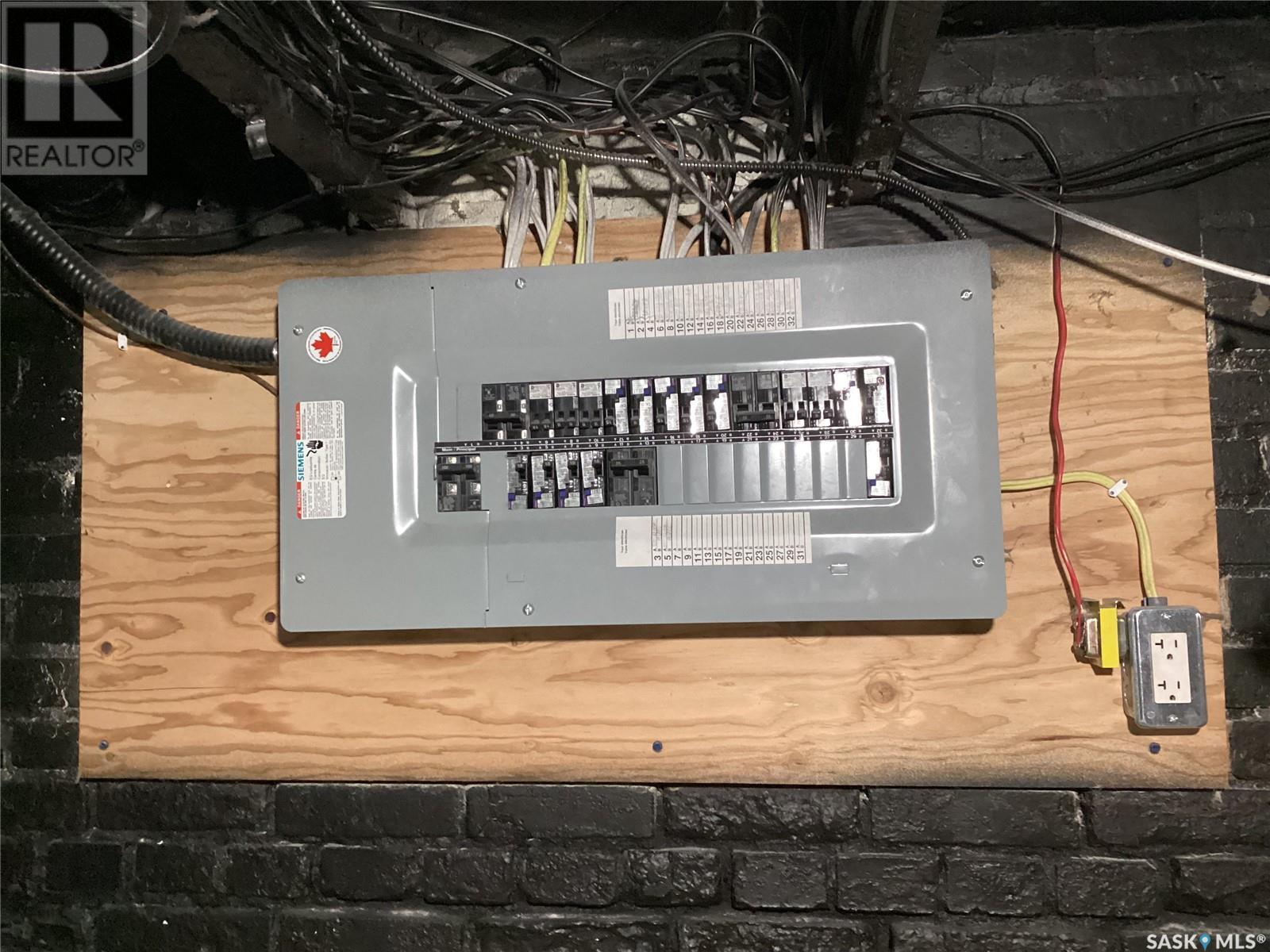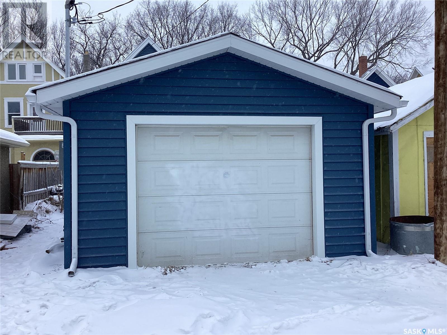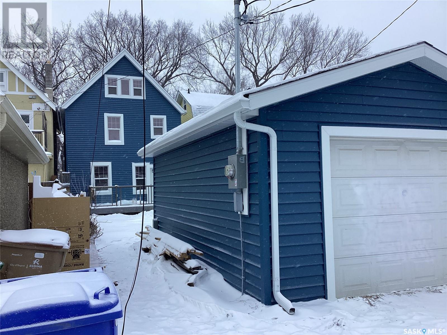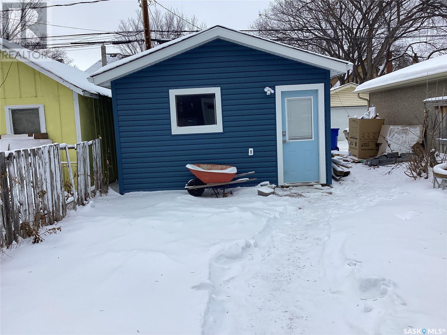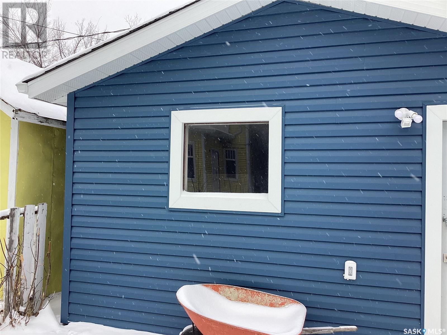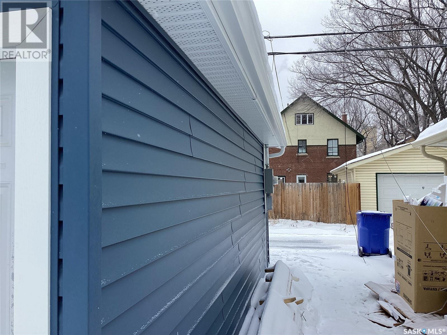2235 Rae Street Regina, Saskatchewan S4V 2G1
$354,900
Great location on this totally renovated home in popular Cathedral, close to downtown and all amenities. Entering through nice sized veranda, you are treated with neutral colours throughout, pot lights, good sized living room with pocket doors to dining room. Kitchen has new fridge and stove with gorgeous quartz countertops, access to composite deck through kitchen. Second level has 3 good sized bedrooms and a 4piece bathroom. the third level has another bedroom and new 4piece bathroom. Front yard zeroscaped, back yard garden grass area, composite deck and single detached garage.List of upgrades:New wiring throughout (house and garage), new electrical panel, new plumbing, furnace and central air conditioner, shingles, soffit, fascia, eavestroughs ,siding, doors, windows, flooring, quartz counter tops, sewer and water line, with back flow valve, new bathrooms, new main beam, drywall, paint, composite deck and front sidewalk.Don't miss your chance on this great home to call your own. Call agent for private viewing. (id:48852)
Property Details
| MLS® Number | SK956381 |
| Property Type | Single Family |
| Neigbourhood | Cathedral RG |
| Features | Rectangular, Sump Pump |
| Structure | Deck |
Building
| Bathroom Total | 2 |
| Bedrooms Total | 4 |
| Appliances | Refrigerator, Dishwasher, Garage Door Opener Remote(s), Stove |
| Architectural Style | 2 Level |
| Basement Development | Unfinished |
| Basement Type | Full (unfinished) |
| Constructed Date | 1911 |
| Cooling Type | Central Air Conditioning |
| Heating Fuel | Natural Gas |
| Heating Type | Forced Air |
| Stories Total | 3 |
| Size Interior | 1485 Sqft |
| Type | House |
Parking
| Detached Garage | |
| Parking Space(s) | 1 |
Land
| Acreage | No |
| Landscape Features | Lawn, Garden Area |
Rooms
| Level | Type | Length | Width | Dimensions |
|---|---|---|---|---|
| Second Level | Bedroom | 10'8" x 8'6" | ||
| Second Level | Bedroom | 13'3" x 11'9" | ||
| Second Level | Bedroom | 8'6" x 13'8" | ||
| Second Level | 4pc Bathroom | Measurements not available | ||
| Third Level | Bedroom | 10'6" x 14'6" | ||
| Third Level | 4pc Bathroom | Measurements not available | ||
| Basement | Other | Measurements not available | ||
| Main Level | Living Room | 12'10" x 12'8" | ||
| Main Level | Dining Room | 10'8" x 15'7" | ||
| Main Level | Kitchen | 9'4" x 11'7" | ||
| Main Level | Enclosed Porch | 7'11" x 19'3" |
https://www.realtor.ca/real-estate/26432611/2235-rae-street-regina-cathedral-rg
Interested?
Contact us for more information

4417 Gusway St
Regina, Saskatchewan S4X 0C7
(306) 535-4147
(306) 586-9050
www.optimumrealtyregina.com

4417 Gusway St
Regina, Saskatchewan S4X 0C7
(306) 535-4147
(306) 586-9050
www.optimumrealtyregina.com





