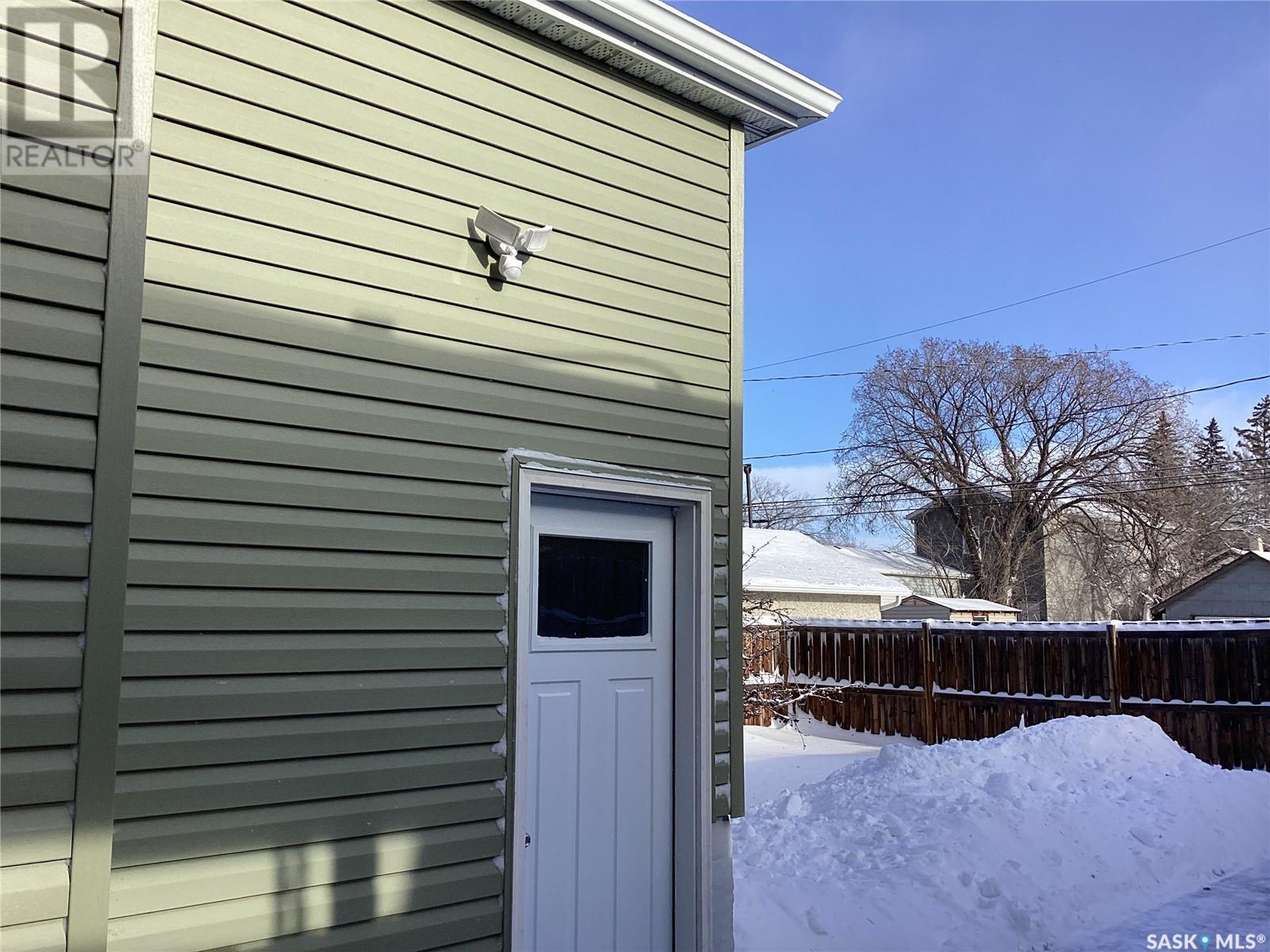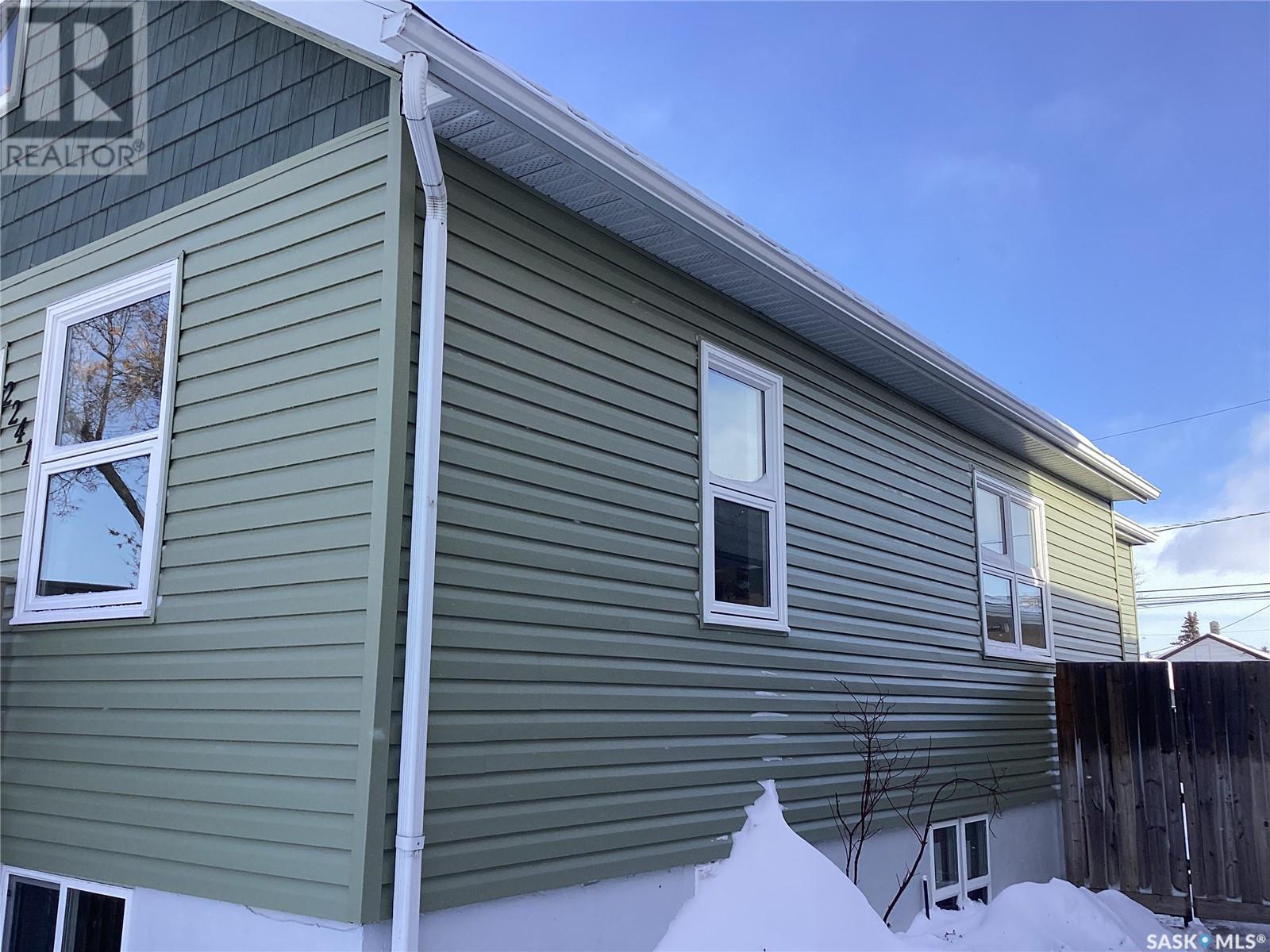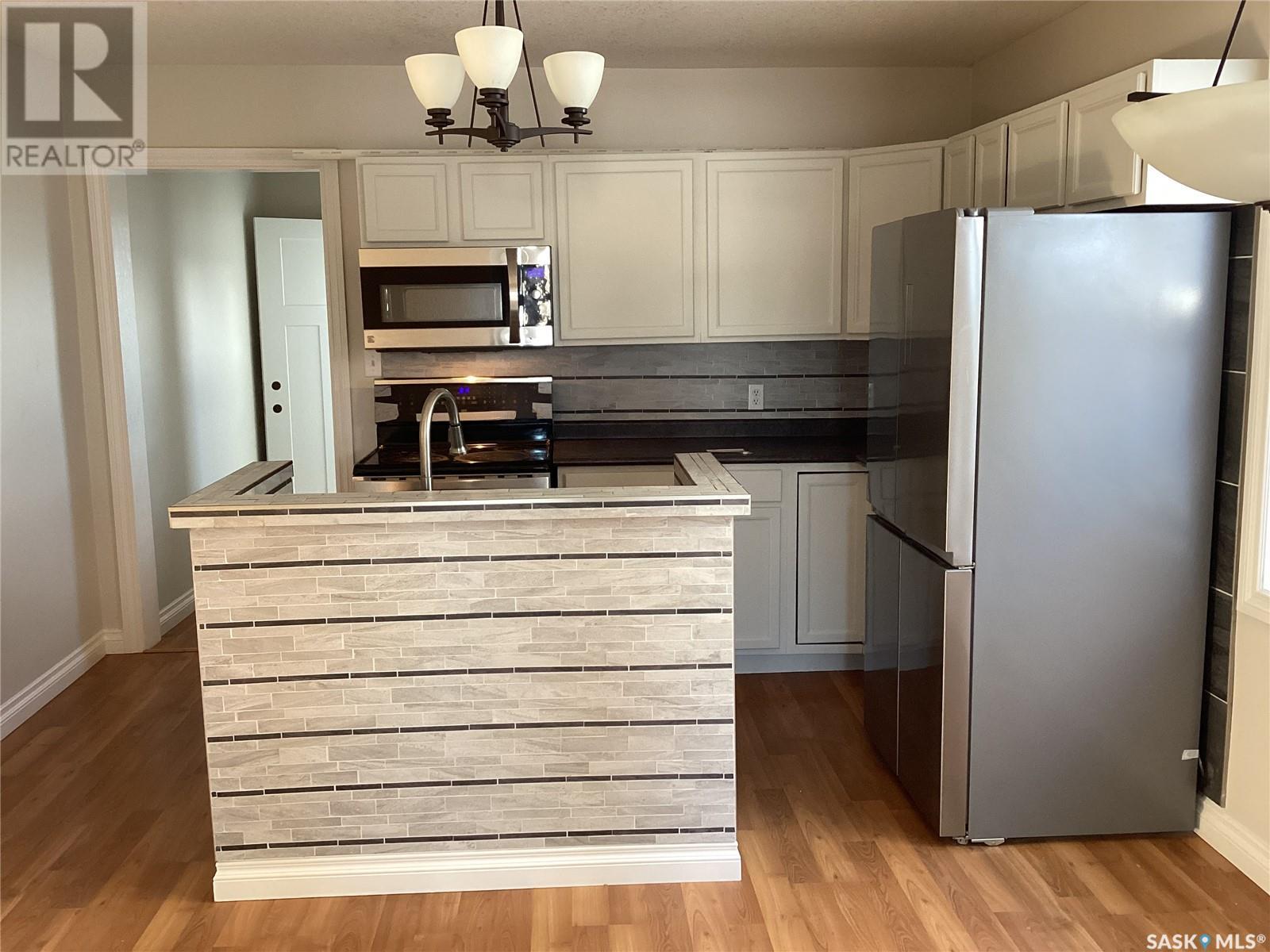2241 Lindsay Street Regina, Saskatchewan S4N 3C2
3 Bedroom
1 Bathroom
1024 sqft
Forced Air
Lawn
$249,000
Great location in Broders Annex, this extensively renovated main and 2nd floor home is ready for its next owner. Home features 3 beds and one bath. Updated throughout except basement that has separate entrance with new weeping tile installed to sump pump, is framed, insulated, roughed in bathroom, bedroom and kitchen area. The exterior has new siding and eaves, windows and new shingles. Back yard is private with patio and fire pit area fully fenced with parking for 4 vehicles. Call agent for more information/ viewing requests. (id:48852)
Property Details
| MLS® Number | SK988627 |
| Property Type | Single Family |
| Neigbourhood | Broders Annex |
| Features | Rectangular, Sump Pump |
| Structure | Patio(s) |
Building
| BathroomTotal | 1 |
| BedroomsTotal | 3 |
| Appliances | Washer, Refrigerator, Dryer, Microwave, Storage Shed, Stove |
| BasementDevelopment | Partially Finished |
| BasementType | Full (partially Finished) |
| ConstructedDate | 1957 |
| HeatingFuel | Natural Gas |
| HeatingType | Forced Air |
| StoriesTotal | 2 |
| SizeInterior | 1024 Sqft |
| Type | House |
Parking
| None | |
| Gravel | |
| Parking Space(s) | 4 |
Land
| Acreage | No |
| FenceType | Fence |
| LandscapeFeatures | Lawn |
| SizeFrontage | 37 Ft ,5 In |
| SizeIrregular | 4680.00 |
| SizeTotal | 4680 Sqft |
| SizeTotalText | 4680 Sqft |
Rooms
| Level | Type | Length | Width | Dimensions |
|---|---|---|---|---|
| Second Level | Bedroom | 9'6" x 8'11" | ||
| Second Level | Bedroom | 12'7" x 9'5" | ||
| Second Level | Other | 9' x 9'6" | ||
| Basement | Other | Measurements not available | ||
| Main Level | Living Room | 12'8" x 15'9" | ||
| Main Level | Kitchen/dining Room | 12'7" x 14'11" | ||
| Main Level | Den | 9'2" x 8'1" | ||
| Main Level | Bedroom | 8'2" x 16'1" | ||
| Main Level | 4pc Bathroom | Measurements not available |
https://www.realtor.ca/real-estate/27674174/2241-lindsay-street-regina-broders-annex
Interested?
Contact us for more information
Optimum Realty Inc.
4417 Gusway St
Regina, Saskatchewan S4X 0C7
4417 Gusway St
Regina, Saskatchewan S4X 0C7
Optimum Realty Inc.
4417 Gusway St
Regina, Saskatchewan S4X 0C7
4417 Gusway St
Regina, Saskatchewan S4X 0C7






























