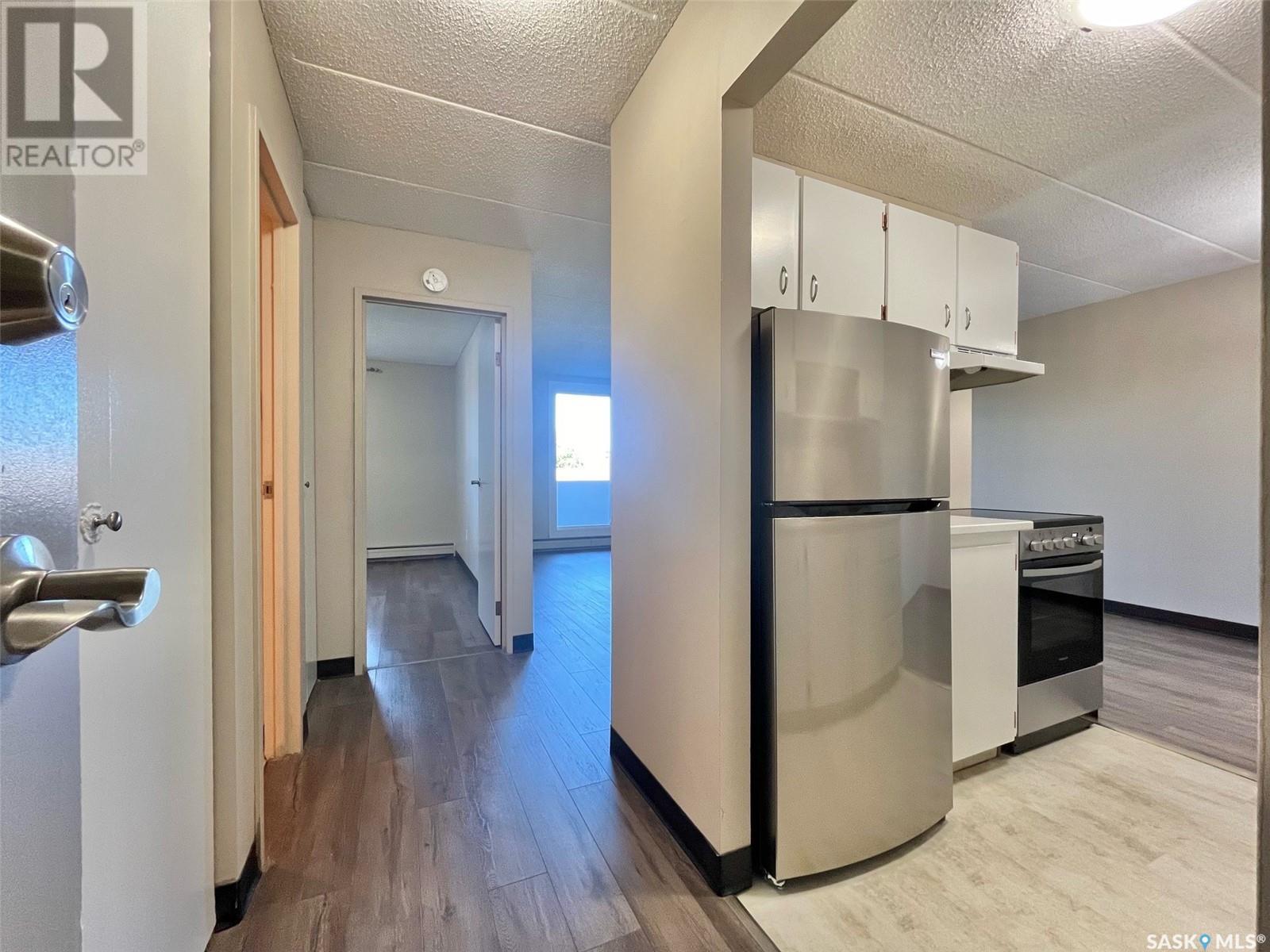225 65 Westfield Drive Regina, Saskatchewan S4S 6A3
$144,900Maintenance,
$450.81 Monthly
Maintenance,
$450.81 MonthlyAMENITIES, AMENITIES, AMENITIES! This condo has so much to offer besides the unit itself. The condo complex houses an indoor pool/hot tub area and a fitness room that both have access to washroom/change rooms and a sauna. In the same amenities building there is also a large space that can be rented out for gatherings with a private washroom and kitchen area, it is the perfect space for bridal showers, birthday parties, baby showers, board meetings, you name it! This particular condo unit is a 1 bedroom, 1 bathroom unit with new laminate flooring that runs throughout a majority of the unit. This unit is located on the 2nd floor, with the large balcony off the living room that is the perfect spot to enjoy the beautiful fall weather. The dining room is off the kitchen and open to the living space. The kitchen has white cabinetry with updated hardware and a new countertop. There is a storage room off the front entrance. The bedroom is a good size with the 4 pc bathroom right beside it. The bathroom also has white cabinetry with updated hardware and a new countertop. The condo building offers shared laundry(located right beside this unit), an elevator, one electrified parking space for this unit and the condo fees include your heat, power and water/sewer. If you’re looking for a place to call home or an investment property, make sure you contact your real estate agent today to book your in-person showing! (id:48852)
Property Details
| MLS® Number | SK984567 |
| Property Type | Single Family |
| Neigbourhood | Albert Park |
| CommunityFeatures | Pets Not Allowed |
| Features | Elevator, Wheelchair Access, Balcony |
| PoolType | Indoor Pool |
Building
| BathroomTotal | 1 |
| BedroomsTotal | 1 |
| Amenities | Shared Laundry, Exercise Centre, Guest Suite, Swimming, Sauna |
| Appliances | Refrigerator, Intercom, Hood Fan, Stove |
| ArchitecturalStyle | High Rise |
| ConstructedDate | 1971 |
| CoolingType | Wall Unit |
| HeatingFuel | Natural Gas |
| HeatingType | Baseboard Heaters, Hot Water |
| SizeInterior | 650 Sqft |
| Type | Apartment |
Parking
| Surfaced | 1 |
| Other | |
| None | |
| Parking Space(s) | 1 |
Land
| Acreage | No |
| SizeIrregular | 0.00 |
| SizeTotal | 0.00 |
| SizeTotalText | 0.00 |
Rooms
| Level | Type | Length | Width | Dimensions |
|---|---|---|---|---|
| Main Level | Kitchen | 6'5" x 7'3" | ||
| Main Level | Dining Room | 7'7" x 7'5" | ||
| Main Level | Mud Room | 14'0" x 16'2" | ||
| Main Level | Bedroom | 9'7" x 11'3" | ||
| Main Level | 4pc Bathroom | 8'2" x 7'5" | ||
| Main Level | Storage | 3'0" x 8'0" |
https://www.realtor.ca/real-estate/27464624/225-65-westfield-drive-regina-albert-park
Interested?
Contact us for more information
2350 - 2nd Avenue
Regina, Saskatchewan S4R 1A6



























