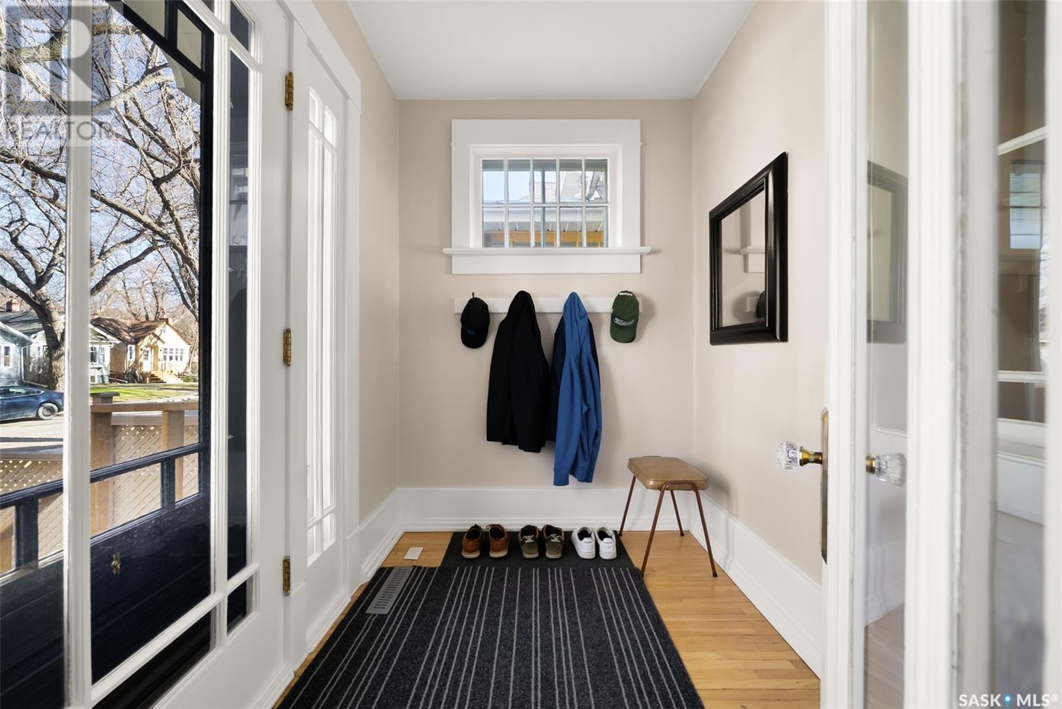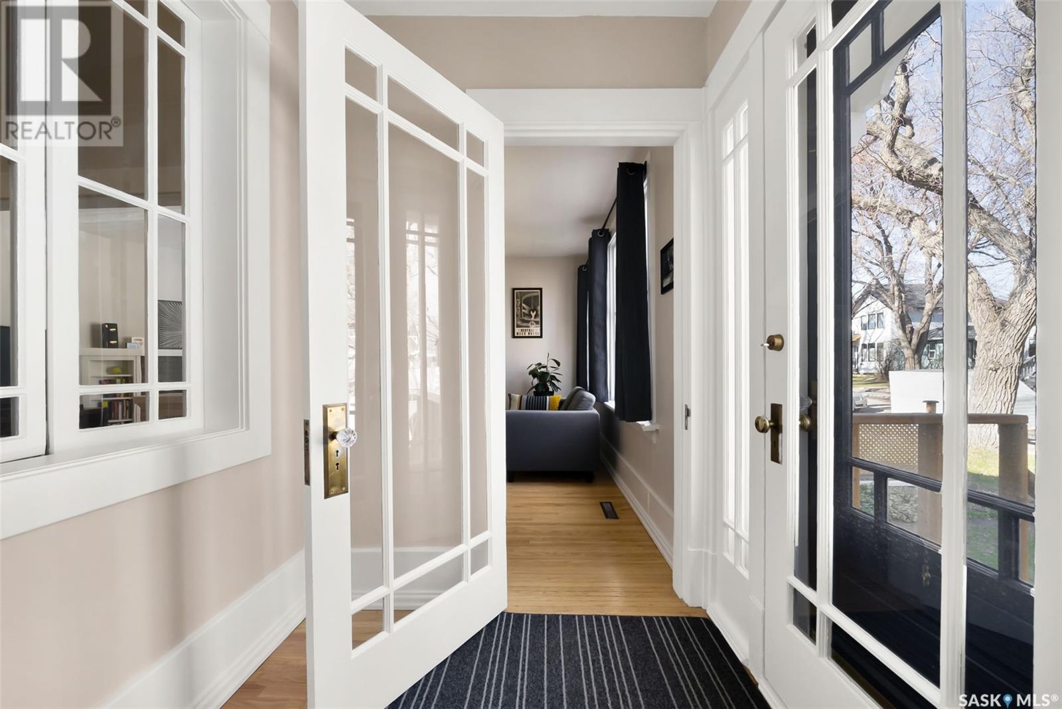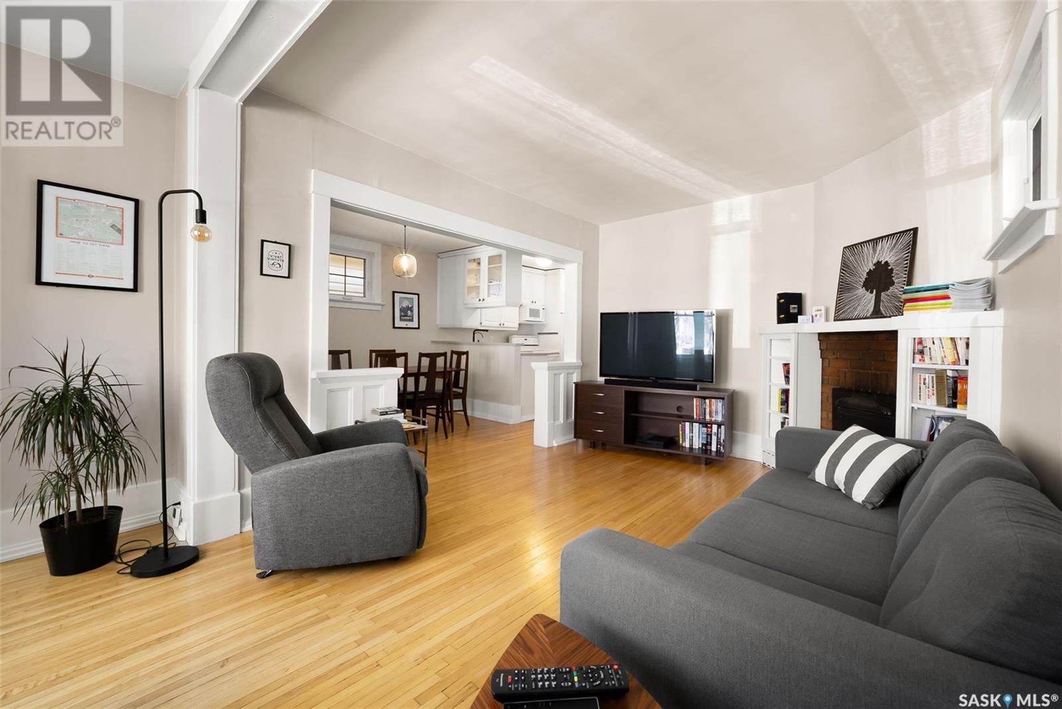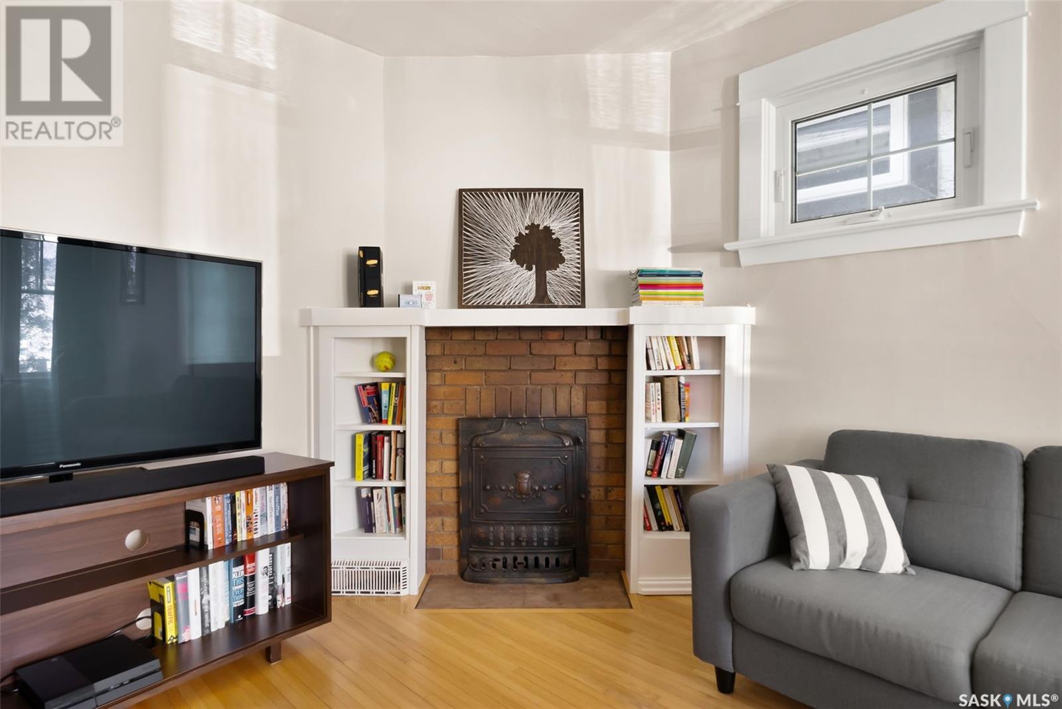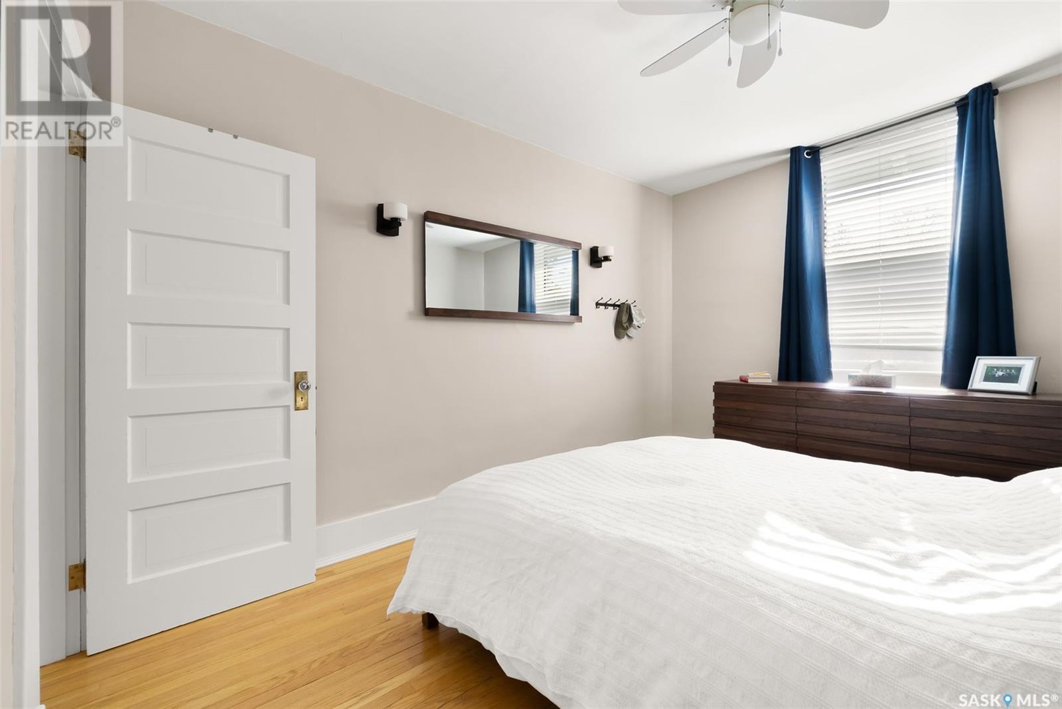2256 Argyle Street Regina, Saskatchewan S4T 3T1
$300,000
Welcome to this charming 1920s character bungalow nestled in the sought-after Cathedral area, just steps from the park and close to a wide range of amenities. A welcoming front foyer greets you with a unique pass-through to the spacious, sun-drenched dining room. The bright living room features an original coal fireplace (decorative) and showcases stunning original blond hardwood floors that continue throughout the foyer, living room, dining room, and bedrooms. The beautifully updated kitchen offers an abundance of newer white cabinetry with sleek black hardware, quartz countertops, and a functional layout that flows seamlessly into the large dining area—perfect for everyday living and entertaining. The main bathroom has been tastefully updated with luxury vinyl plank flooring, a modern soaker tub and surround, and quartz countertops. The generous primary bedroom features a walk-in closet, while the second bedroom is currently set up as a convenient home office. A handy back entrance/mudroom leads to the private, mature backyard, complete with a deck, gas BBQ line, fire pit, raised garden beds, and a single detached garage. The basement offers tons of storage space and a dedicated laundry area. Numerous updates include a new sewer line under the basement slab, programmable thermostat, backflow valve, many newer windows, adjustable teleposts, relevelled back porch with new supports, fresh interior paint, updated eaves on the garage, newer laundry sink, radon mitigation system, reverse osmosis system and a modernized 100-amp electrical panel. This home perfectly blends vintage charm with thoughtful modern updates—truly a must-see! (id:48852)
Property Details
| MLS® Number | SK003995 |
| Property Type | Single Family |
| Neigbourhood | Cathedral RG |
| Features | Treed, Lane, Rectangular, Sump Pump |
| Structure | Deck |
Building
| Bathroom Total | 1 |
| Bedrooms Total | 2 |
| Appliances | Washer, Refrigerator, Dishwasher, Dryer, Microwave, Window Coverings, Garage Door Opener Remote(s), Stove |
| Architectural Style | Bungalow |
| Basement Development | Unfinished |
| Basement Type | Full (unfinished) |
| Constructed Date | 1920 |
| Heating Fuel | Natural Gas |
| Heating Type | Forced Air |
| Stories Total | 1 |
| Size Interior | 962 Ft2 |
| Type | House |
Parking
| Detached Garage | |
| Parking Space(s) | 1 |
Land
| Acreage | No |
| Fence Type | Partially Fenced |
| Landscape Features | Lawn, Garden Area |
| Size Irregular | 3124.00 |
| Size Total | 3124 Sqft |
| Size Total Text | 3124 Sqft |
Rooms
| Level | Type | Length | Width | Dimensions |
|---|---|---|---|---|
| Basement | Laundry Room | Measurements not available | ||
| Basement | Storage | Measurements not available | ||
| Basement | Storage | Measurements not available | ||
| Main Level | Foyer | 7 ft ,7 in | 5 ft ,8 in | 7 ft ,7 in x 5 ft ,8 in |
| Main Level | Living Room | 18 ft ,3 in | 12 ft ,3 in | 18 ft ,3 in x 12 ft ,3 in |
| Main Level | Dining Room | 11 ft ,2 in | 9 ft ,8 in | 11 ft ,2 in x 9 ft ,8 in |
| Main Level | Kitchen | 11 ft ,10 in | 9 ft ,3 in | 11 ft ,10 in x 9 ft ,3 in |
| Main Level | 4pc Bathroom | 7 ft ,6 in | 4 ft ,8 in | 7 ft ,6 in x 4 ft ,8 in |
| Main Level | Primary Bedroom | 13 ft | 10 ft ,7 in | 13 ft x 10 ft ,7 in |
| Main Level | Bedroom | 10 ft ,6 in | 8 ft ,6 in | 10 ft ,6 in x 8 ft ,6 in |
| Main Level | Mud Room | 6 ft ,6 in | 6 ft ,1 in | 6 ft ,6 in x 6 ft ,1 in |
https://www.realtor.ca/real-estate/28229030/2256-argyle-street-regina-cathedral-rg
Contact Us
Contact us for more information
1809 Mackay Street
Regina, Saskatchewan S4N 6E7
(306) 352-2091
boyesgrouprealty.com/




