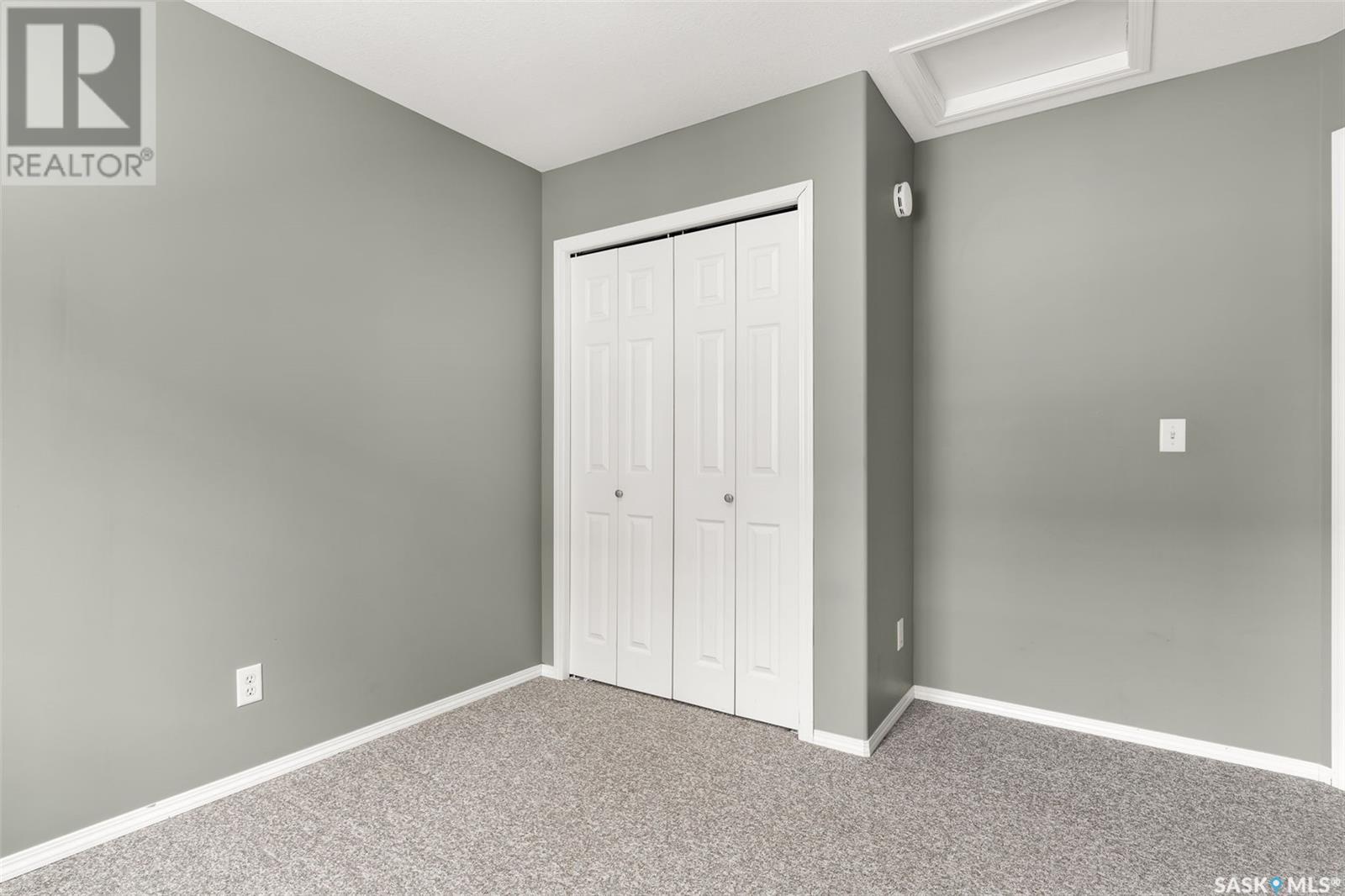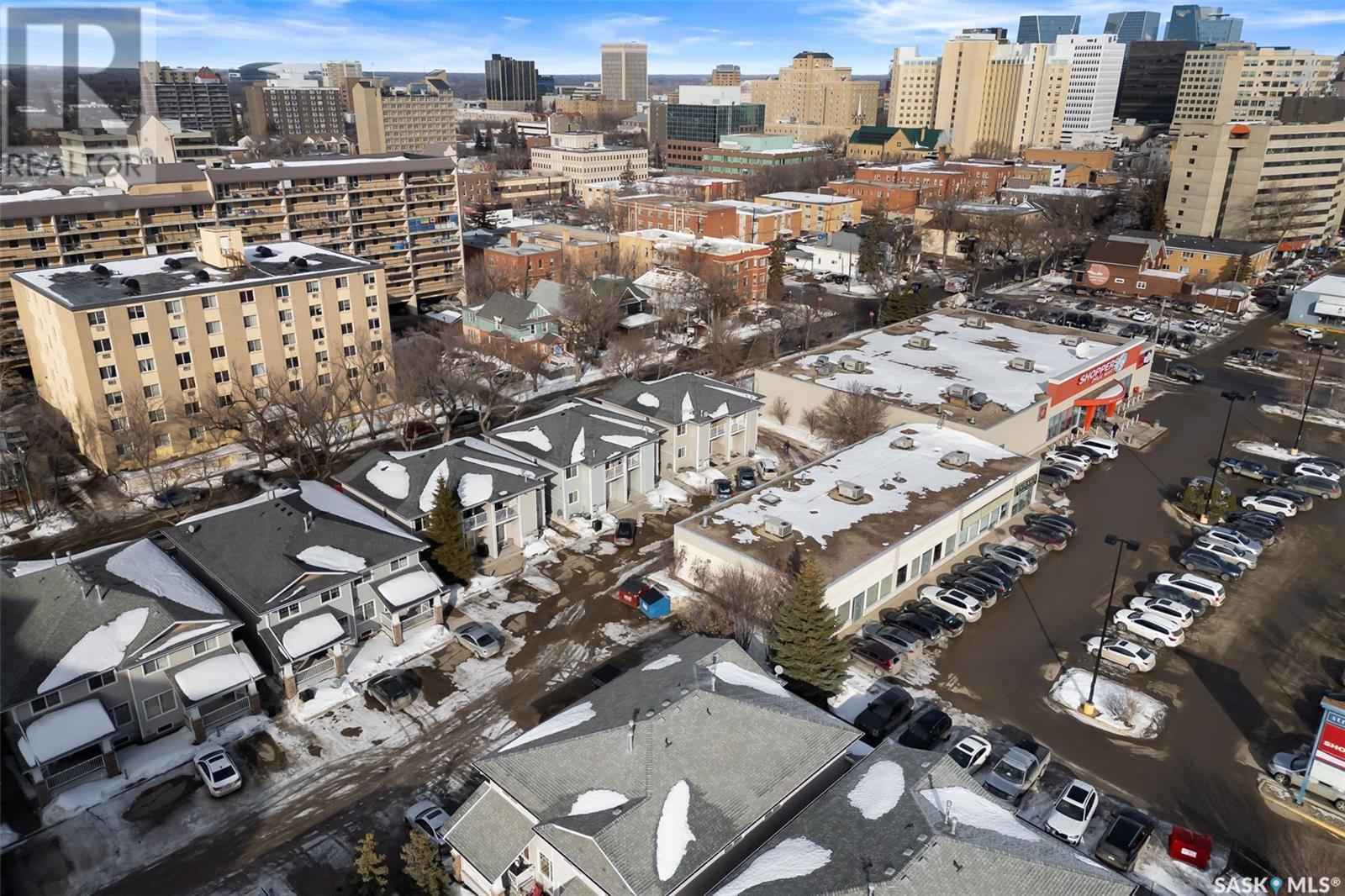2261 Treetop Lane Regina, Saskatchewan S4P 4V8
$199,900Maintenance,
$340.38 Monthly
Maintenance,
$340.38 MonthlyWelcome home to 2261 Treetop Lane nestled on the tree lined streets of the Heritage neighborhood in Regina Saskatchewan! This turnkey top floor corner condo offers 2 sizeable bedrooms, full bathroom, and in suite laundry. Offering a bright open concept floorplan, the living room can accommodate a variety of furniture placements for optimal Feng Shui! The dining room offers direct access to the covered deck. At the heart of the home is the kitchen which features ample countertop space. The stellar location is ideal for business professionals who enjoy walking to work, entrepreneurs who value a central location close to restaurants, Wascana Park, trendy shops in Cathedral & so much more! Additional perks include: All appliances, window treatments, 1 electrified parking stall. If you need a 2nd parking stall, the City of Regina offers a secondary parking permit program (ask for details). The complex is professionally managed and the condo fees include: Common Area Maintenance, External Building Maintenance, Lawncare, Reserve Fund, Sewer, Snow Removal, Water, Insurance (Common), Garbage Collection. This could be the home you have been waiting for! Have your REALTOR® schedule an in-person tour today! (id:48852)
Property Details
| MLS® Number | SK997026 |
| Property Type | Single Family |
| Neigbourhood | Transition Area |
| Community Features | Pets Allowed With Restrictions |
| Features | Balcony |
Building
| Bathroom Total | 1 |
| Bedrooms Total | 2 |
| Appliances | Washer, Refrigerator, Dishwasher, Dryer, Microwave, Window Coverings, Stove |
| Constructed Date | 2005 |
| Cooling Type | Central Air Conditioning |
| Heating Fuel | Natural Gas |
| Heating Type | Forced Air |
| Size Interior | 843 Ft2 |
| Type | Row / Townhouse |
Parking
| Surfaced | 1 |
| Parking Space(s) | 1 |
Land
| Acreage | No |
| Size Irregular | 0.00 |
| Size Total | 0.00 |
| Size Total Text | 0.00 |
Rooms
| Level | Type | Length | Width | Dimensions |
|---|---|---|---|---|
| Second Level | 4pc Bathroom | 8 ft ,11 in | 4 ft ,11 in | 8 ft ,11 in x 4 ft ,11 in |
| Second Level | Living Room | 12 ft ,9 in | 11 ft | 12 ft ,9 in x 11 ft |
| Second Level | Dining Room | 10 ft ,10 in | 8 ft ,1 in | 10 ft ,10 in x 8 ft ,1 in |
| Second Level | Kitchen | 11 ft ,7 in | 10 ft ,6 in | 11 ft ,7 in x 10 ft ,6 in |
| Second Level | Laundry Room | X x X | ||
| Second Level | Bedroom | 11 ft ,11 in | 8 ft ,1 in | 11 ft ,11 in x 8 ft ,1 in |
| Second Level | Primary Bedroom | 13 ft ,2 in | 11 ft ,9 in | 13 ft ,2 in x 11 ft ,9 in |
| Main Level | Foyer | 4 ft | 4 ft | 4 ft x 4 ft |
https://www.realtor.ca/real-estate/27977583/2261-treetop-lane-regina-transition-area
Contact Us
Contact us for more information
4420 Albert Street
Regina, Saskatchewan S4S 6B4
(306) 789-1222
domerealty.c21.ca/

































