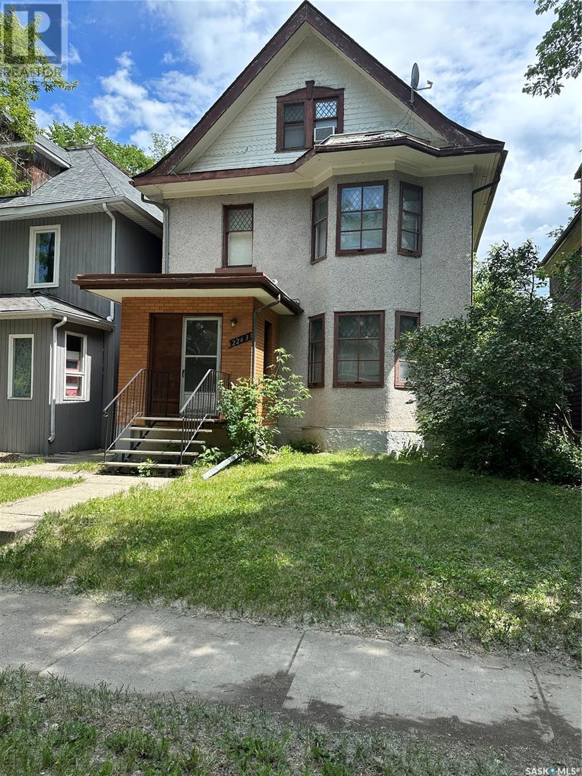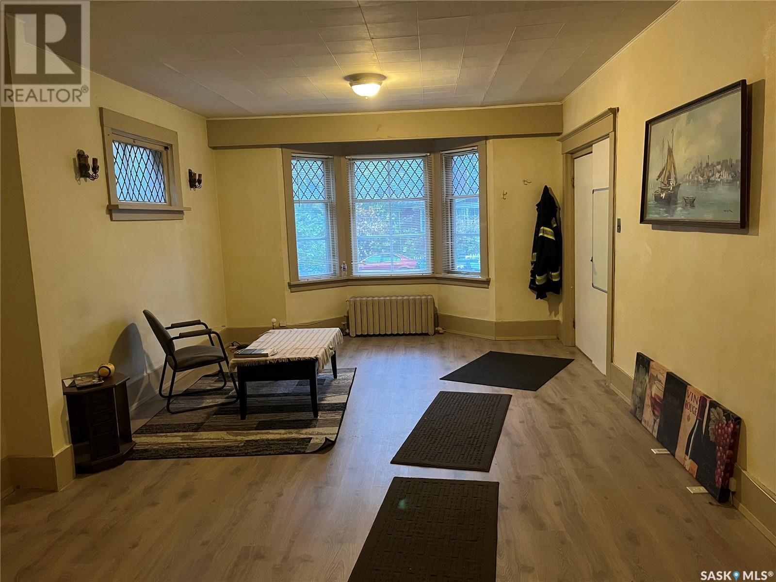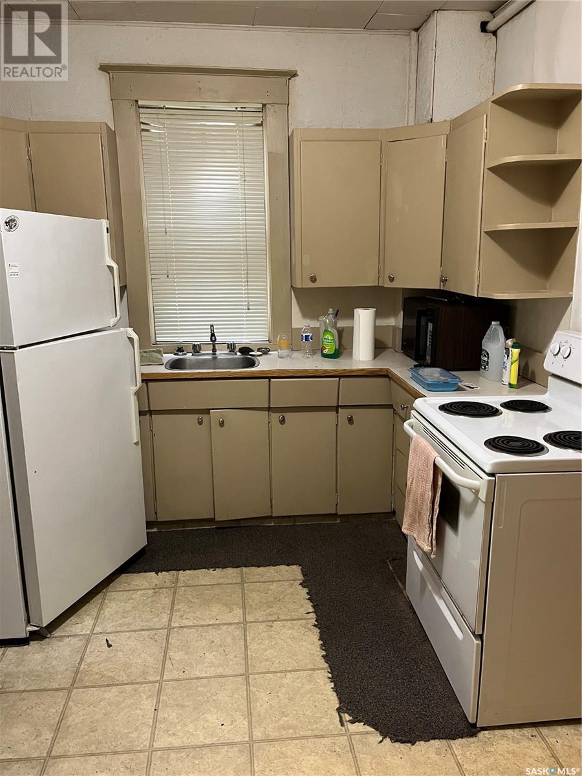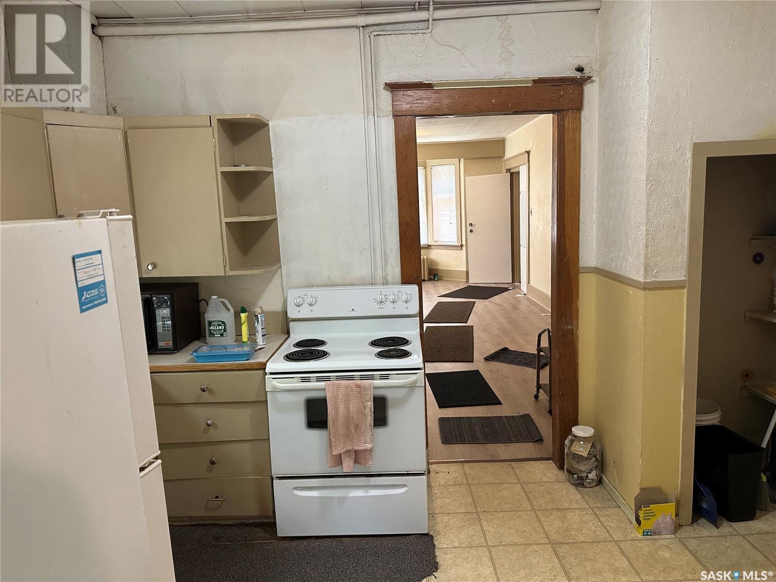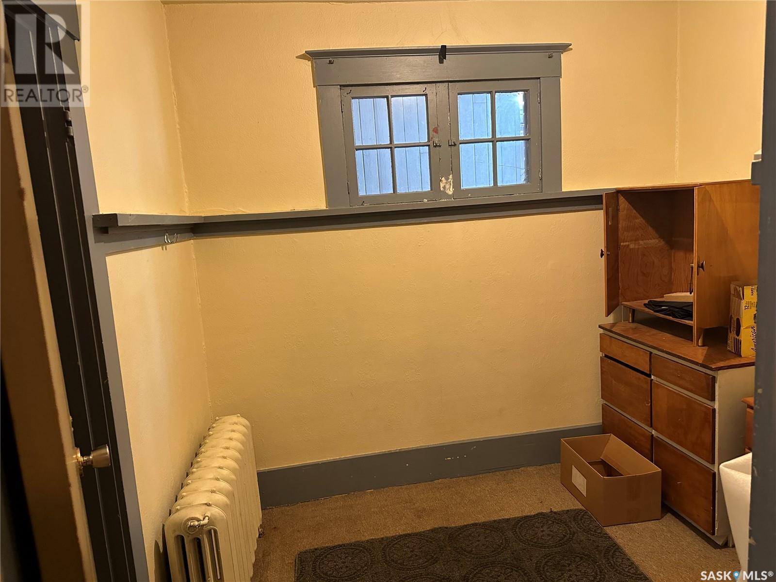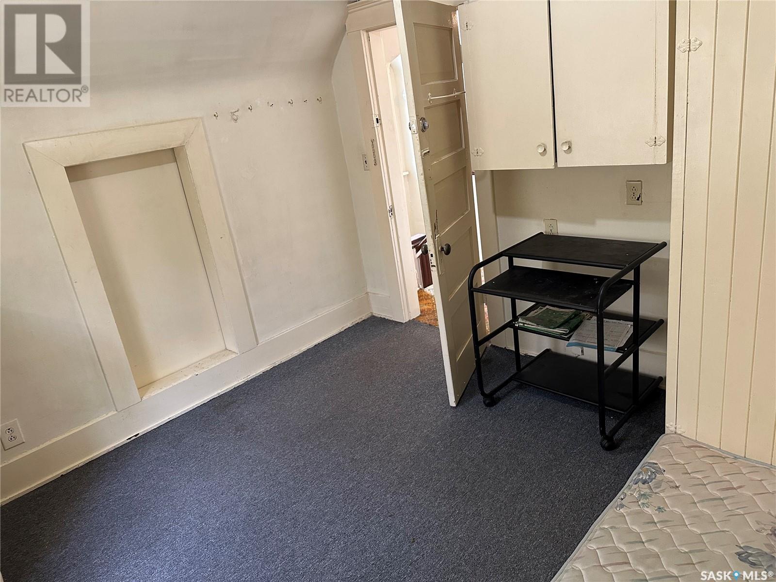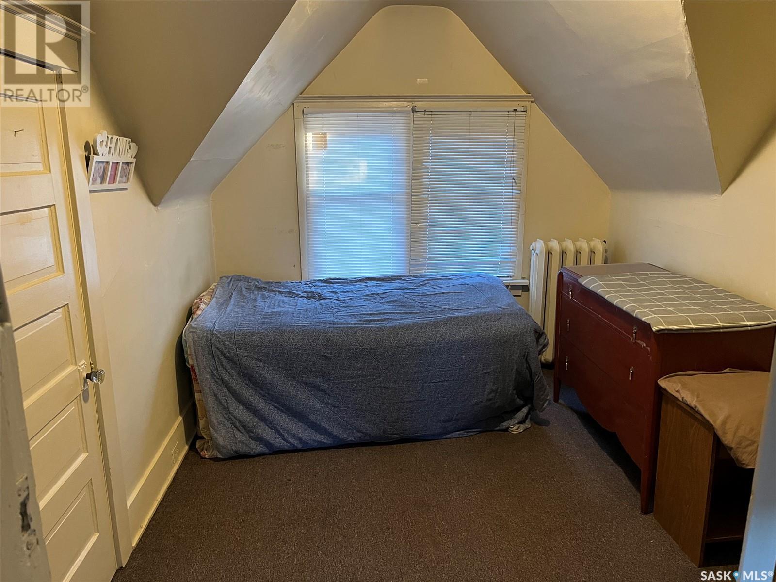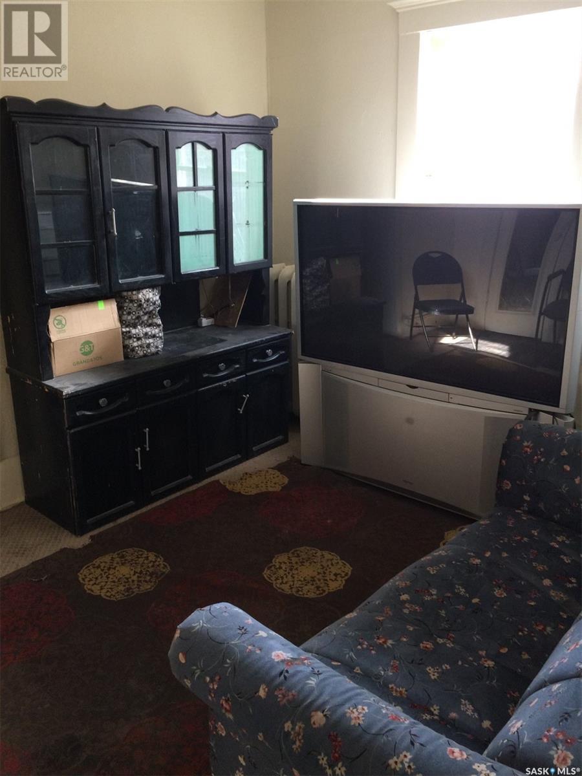2263 Osler Street Regina, Saskatchewan S4P 1W9
6 Bedroom
3 Bathroom
2100 sqft
2 Level
Hot Water
$169,900
Large well kept character 3 story, could be a good single family or multi family home. This home features a spacious floor plan, main floor living room has high ceilings and a bay window. Shingles were replaced in 2009 and 2015 on the garage. Property is easy to show and accommodate a quick possession. (id:48852)
Property Details
| MLS® Number | SK947139 |
| Property Type | Single Family |
| Neigbourhood | General Hospital |
| Features | Lane |
Building
| Bathroom Total | 3 |
| Bedrooms Total | 6 |
| Appliances | Washer, Refrigerator, Dryer, Stove |
| Architectural Style | 2 Level |
| Basement Development | Partially Finished |
| Basement Type | Full (partially Finished) |
| Constructed Date | 1913 |
| Heating Fuel | Natural Gas |
| Heating Type | Hot Water |
| Stories Total | 3 |
| Size Interior | 2100 Sqft |
| Type | House |
Parking
| Detached Garage | |
| Parking Space(s) | 2 |
Land
| Acreage | No |
| Size Irregular | 4266.00 |
| Size Total | 4266 Sqft |
| Size Total Text | 4266 Sqft |
Rooms
| Level | Type | Length | Width | Dimensions |
|---|---|---|---|---|
| Second Level | Bedroom | 12 ft | 9 ft | 12 ft x 9 ft |
| Second Level | Bedroom | 15 ft | 8 ft | 15 ft x 8 ft |
| Second Level | Bedroom | 10 ft ,5 in | 11 ft | 10 ft ,5 in x 11 ft |
| Second Level | 3pc Bathroom | Measurements not available | ||
| Second Level | Dining Nook | Measurements not available | ||
| Third Level | Bedroom | 10 ft | 10 ft | 10 ft x 10 ft |
| Third Level | Bedroom | 11 ft | 8 ft | 11 ft x 8 ft |
| Basement | 3pc Bathroom | Measurements not available | ||
| Basement | Utility Room | Measurements not available | ||
| Basement | Den | Measurements not available | ||
| Basement | Den | Measurements not available | ||
| Main Level | Living Room | 20 ft | 14 ft | 20 ft x 14 ft |
| Main Level | Kitchen | 13 ft | 9 ft ,5 in | 13 ft x 9 ft ,5 in |
| Main Level | Den | 13 ft | 7 ft ,10 in | 13 ft x 7 ft ,10 in |
| Main Level | Bedroom | 10 ft | 9 ft | 10 ft x 9 ft |
| Main Level | 3pc Bathroom | Measurements not available |
https://www.realtor.ca/real-estate/26140404/2263-osler-street-regina-general-hospital
Interested?
Contact us for more information

RE/MAX Crown Real Estate
2350 - 2nd Avenue
Regina, Saskatchewan S4R 1A6
2350 - 2nd Avenue
Regina, Saskatchewan S4R 1A6
(306) 791-7666
(306) 565-0088
https://remaxregina.ca/



