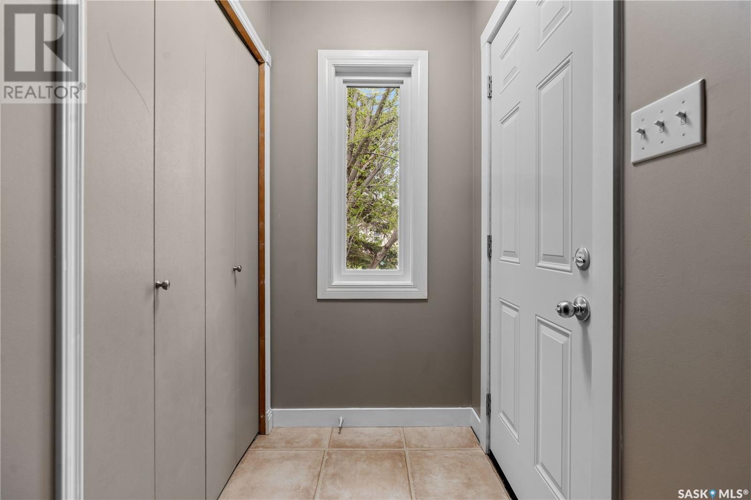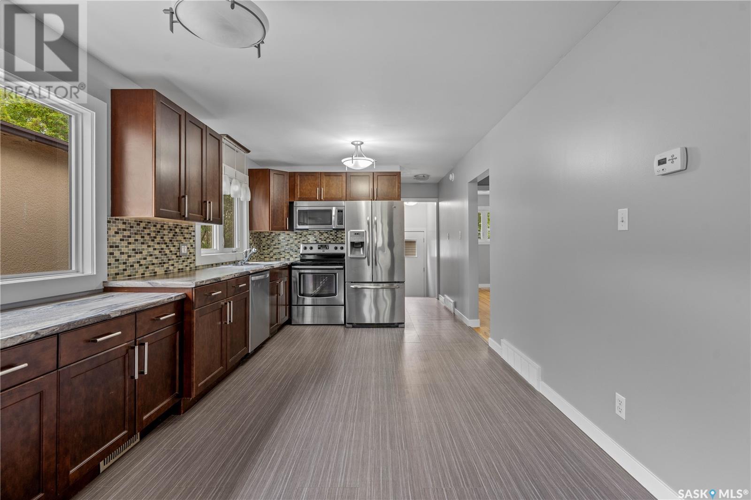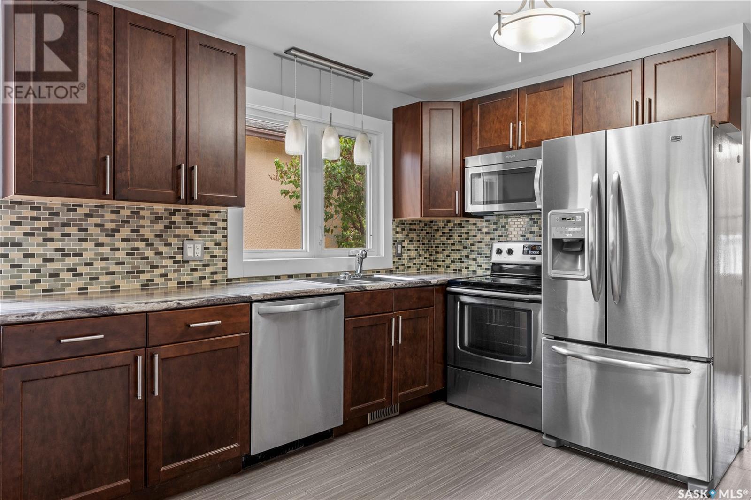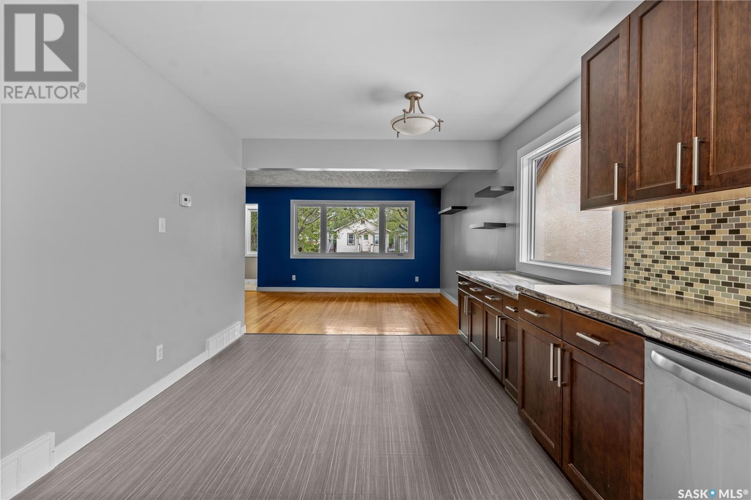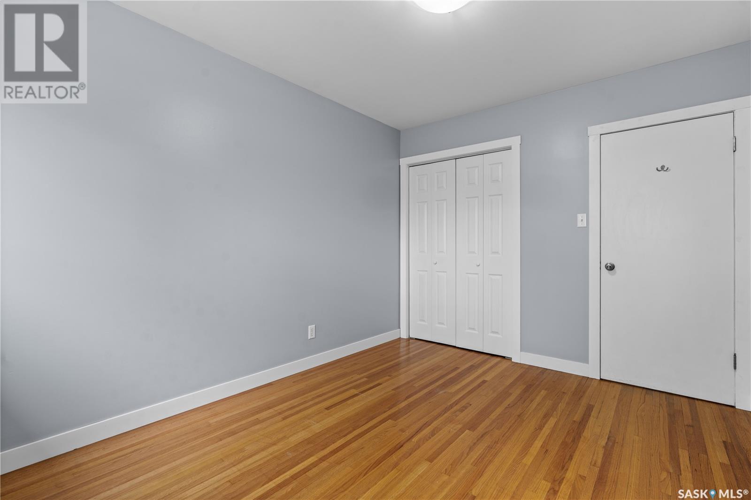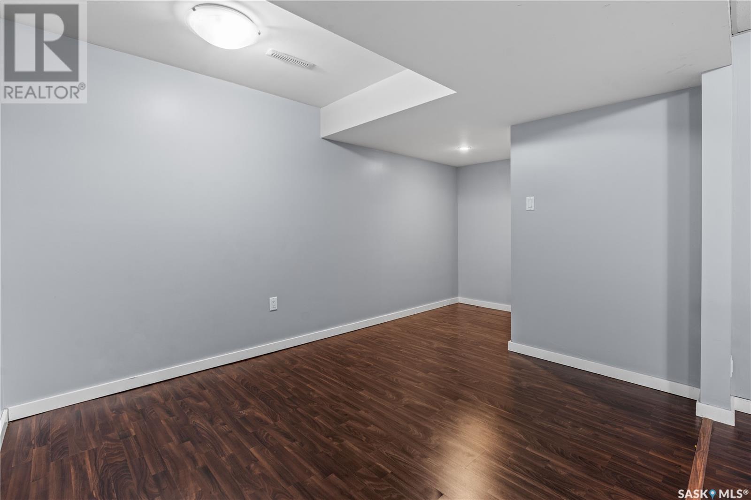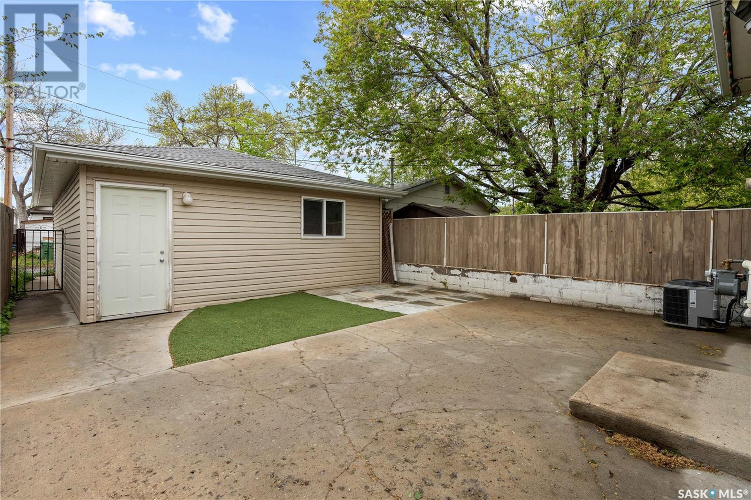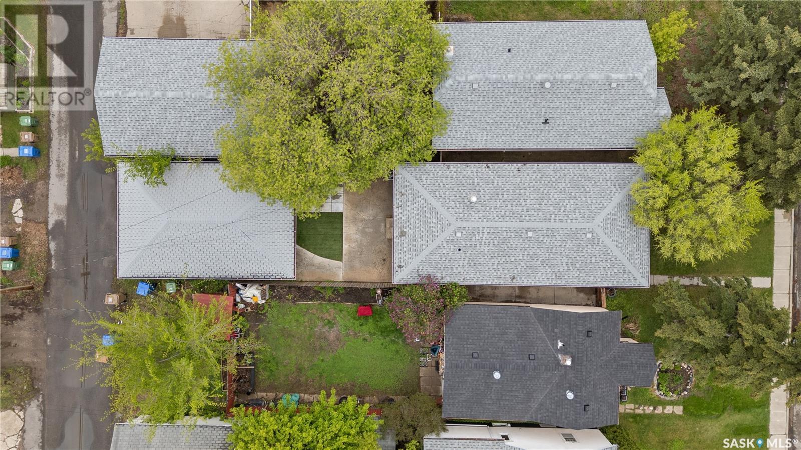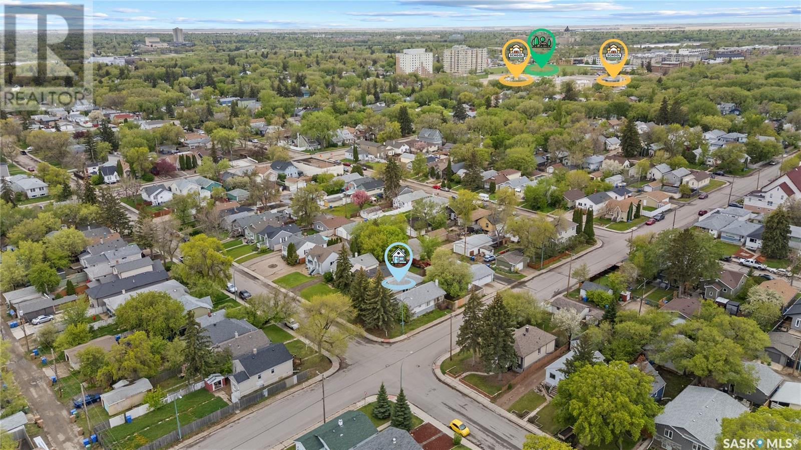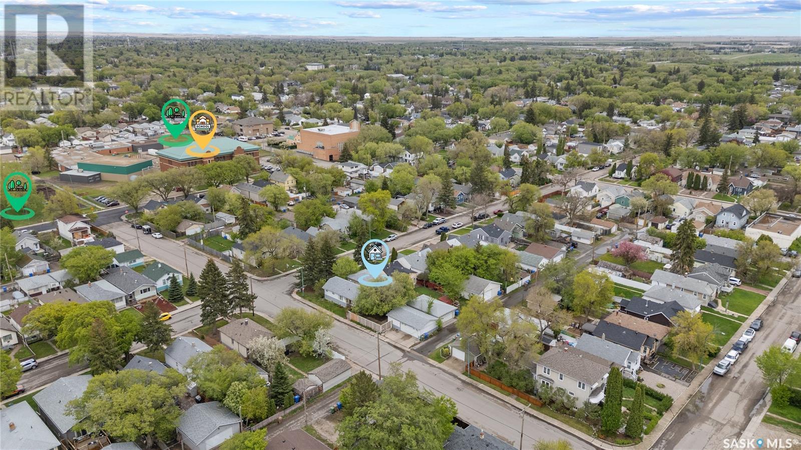2304 Reynolds Street Regina, Saskatchewan S4N 3N5
$314,900
Welcome to this 913 sqft 3 bedroom, 2 bathroom bungalow that’s been nicely updated and ready for new owners. This East-facing semi-open concept design is flooded with sunlight through a front living room, where fresh paint compliments the hardwood floors. Continuing thru the main floor, you are brought to an updated L-shaped maple kitchen complete with stainless steel appliances. A large extended counter space into the dining room is great for large gatherings and the chef in the family. Down the hall you find an updated 4-piece bath across from two good sized bedrooms, and two good sized storage closets which finish off the main floor. Downstairs is bright and inviting with laminate flooring throughout the spacious rec room. Finishing this level is a 3rd bathroom, a den, and tons of storage in the laundry/mechanical area. Outside you will enjoy this quaint fully fenced yard with a private patio area. The 20x32 garage is ideal for the handyman with front workshop space. Other upgrades include, but are not limited to, PVC windows, shingles on house, updated light fixtures, an HE furnace and more (id:48852)
Property Details
| MLS® Number | SK006741 |
| Property Type | Single Family |
| Neigbourhood | Broders Annex |
| Features | Treed, Lane, Rectangular |
| Structure | Patio(s) |
Building
| Bathroom Total | 2 |
| Bedrooms Total | 3 |
| Appliances | Washer, Refrigerator, Dishwasher, Dryer, Microwave, Garage Door Opener Remote(s), Stove |
| Architectural Style | Bungalow |
| Basement Development | Finished |
| Basement Type | Full (finished) |
| Constructed Date | 1965 |
| Cooling Type | Central Air Conditioning |
| Heating Fuel | Natural Gas |
| Heating Type | Forced Air |
| Stories Total | 1 |
| Size Interior | 913 Ft2 |
| Type | House |
Parking
| Detached Garage | |
| Parking Space(s) | 2 |
Land
| Acreage | No |
| Fence Type | Fence |
| Landscape Features | Lawn |
| Size Irregular | 3123.00 |
| Size Total | 3123 Sqft |
| Size Total Text | 3123 Sqft |
Rooms
| Level | Type | Length | Width | Dimensions |
|---|---|---|---|---|
| Basement | Other | 23'2 x 9'5 | ||
| Basement | Bedroom | 9' x 10'4 | ||
| Basement | Den | 14'11 x 9'11 | ||
| Basement | 3pc Bathroom | Measurements not available | ||
| Basement | Other | 17' x 9'5 | ||
| Main Level | Living Room | 12'1 x 20'2 | ||
| Main Level | Kitchen/dining Room | 18'1 x 10'4 | ||
| Main Level | Bedroom | 12' x 9'4 | ||
| Main Level | 4pc Bathroom | Measurements not available | ||
| Main Level | Bedroom | 11'7 x 9'4 |
https://www.realtor.ca/real-estate/28351501/2304-reynolds-street-regina-broders-annex
Contact Us
Contact us for more information
1362 Lorne Street
Regina, Saskatchewan S4R 2K1
(306) 779-3000
(306) 779-3001
www.realtyexecutivesdiversified.com/
1362 Lorne Street
Regina, Saskatchewan S4R 2K1
(306) 779-3000
(306) 779-3001
www.realtyexecutivesdiversified.com/





