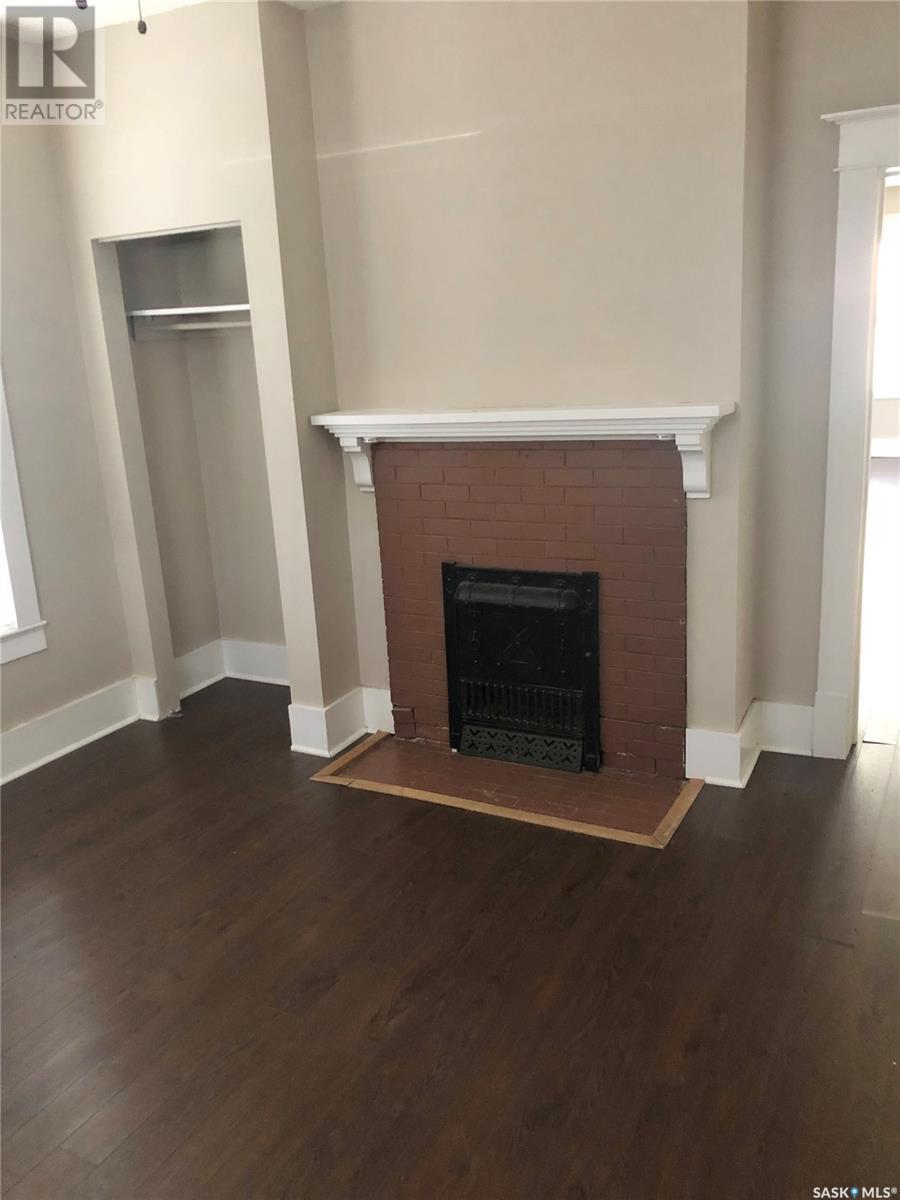2314 Lorne Street Regina, Saskatchewan S4P 2M9
$252,900
Great investment property for suite rentals, offices, live/work space or easily convert it back to a large single family home. Prime Transition area location zoned for both commercial and residential use. 2 unique self contained suites. The main floor unit features a large great room full of character with it's high ceilings, pull string wall sconces, decorative trim and period fireplace. A lovely large bedroom or potential office space features the second fireplace. There is roomy foyer upon entry, open kitchen with white cabinets, large bath and laundry complete the main floor suite. The second/third floor suite is very spacious with an open eat in kitchen and living area, 2 baths, separate laundry, 2 bedrooms plus an additional primary bedroom or great room on the 3rd floor. This property has endless possibilities and is within walking distance to 15th Ave. amenities. (id:48852)
Property Details
| MLS® Number | SK986830 |
| Property Type | Single Family |
| Neigbourhood | Transition Area |
| Features | Treed, Lane |
| Structure | Deck |
Building
| BathroomTotal | 4 |
| BedroomsTotal | 4 |
| ArchitecturalStyle | 2 Level |
| BasementDevelopment | Unfinished |
| BasementType | Full (unfinished) |
| ConstructedDate | 1910 |
| FireplaceFuel | Mixed |
| FireplacePresent | Yes |
| FireplaceType | Conventional |
| HeatingFuel | Natural Gas |
| HeatingType | Forced Air |
| StoriesTotal | 3 |
| SizeInterior | 2496 Sqft |
| Type | House |
Parking
| None | |
| Parking Space(s) | 4 |
Land
| Acreage | No |
| LandscapeFeatures | Lawn |
| SizeIrregular | 4120.00 |
| SizeTotal | 4120 Sqft |
| SizeTotalText | 4120 Sqft |
Rooms
| Level | Type | Length | Width | Dimensions |
|---|---|---|---|---|
| Second Level | Kitchen | 14 ft | 11 ft | 14 ft x 11 ft |
| Second Level | Living Room | 16 ft ,7 in | 12 ft ,5 in | 16 ft ,7 in x 12 ft ,5 in |
| Second Level | 4pc Bathroom | Measurements not available | ||
| Second Level | 3pc Bathroom | Measurements not available | ||
| Second Level | Bedroom | 11 ft ,3 in | 9 ft | 11 ft ,3 in x 9 ft |
| Second Level | Bedroom | 12 ft | 11 ft ,6 in | 12 ft x 11 ft ,6 in |
| Third Level | Primary Bedroom | 16 ft | 12 ft | 16 ft x 12 ft |
| Main Level | Laundry Room | 14 ft | 12 ft ,5 in | 14 ft x 12 ft ,5 in |
| Main Level | Foyer | 8 ft ,6 in | 6 ft ,5 in | 8 ft ,6 in x 6 ft ,5 in |
| Main Level | 4pc Bathroom | Measurements not available | ||
| Main Level | Dining Room | 13 ft | 11 ft ,5 in | 13 ft x 11 ft ,5 in |
| Main Level | Kitchen | 10 ft ,10 in | 13 ft | 10 ft ,10 in x 13 ft |
| Main Level | Bedroom | 12 ft ,10 in | 11 ft ,11 in | 12 ft ,10 in x 11 ft ,11 in |
https://www.realtor.ca/real-estate/27580689/2314-lorne-street-regina-transition-area
Interested?
Contact us for more information
4420 Albert Street
Regina, Saskatchewan S4S 6B4
























