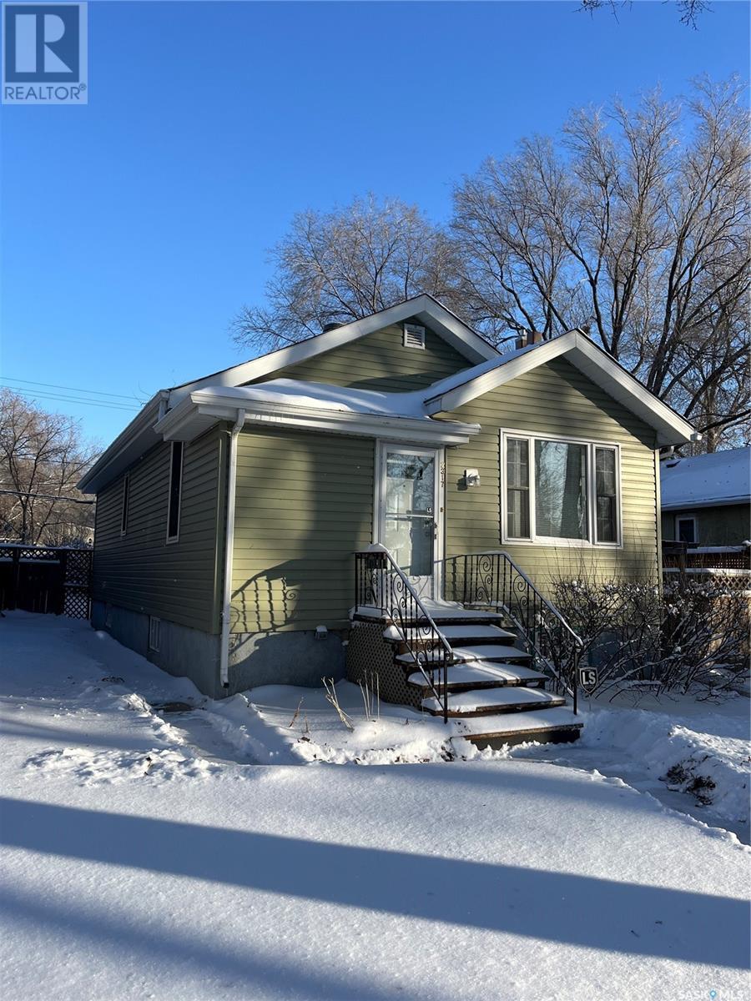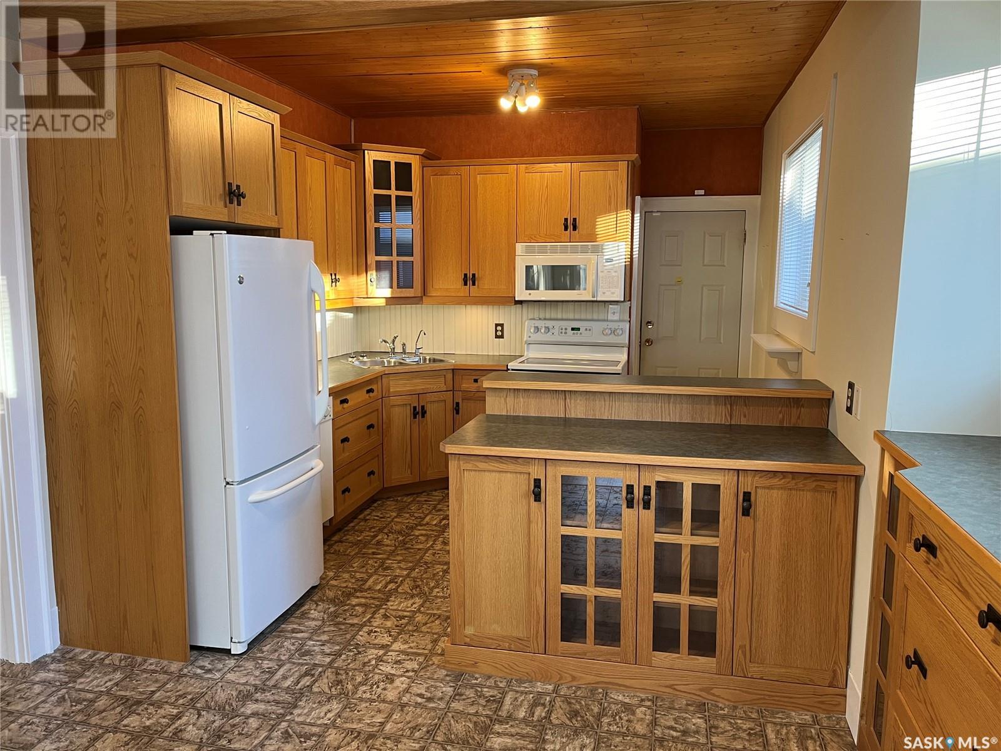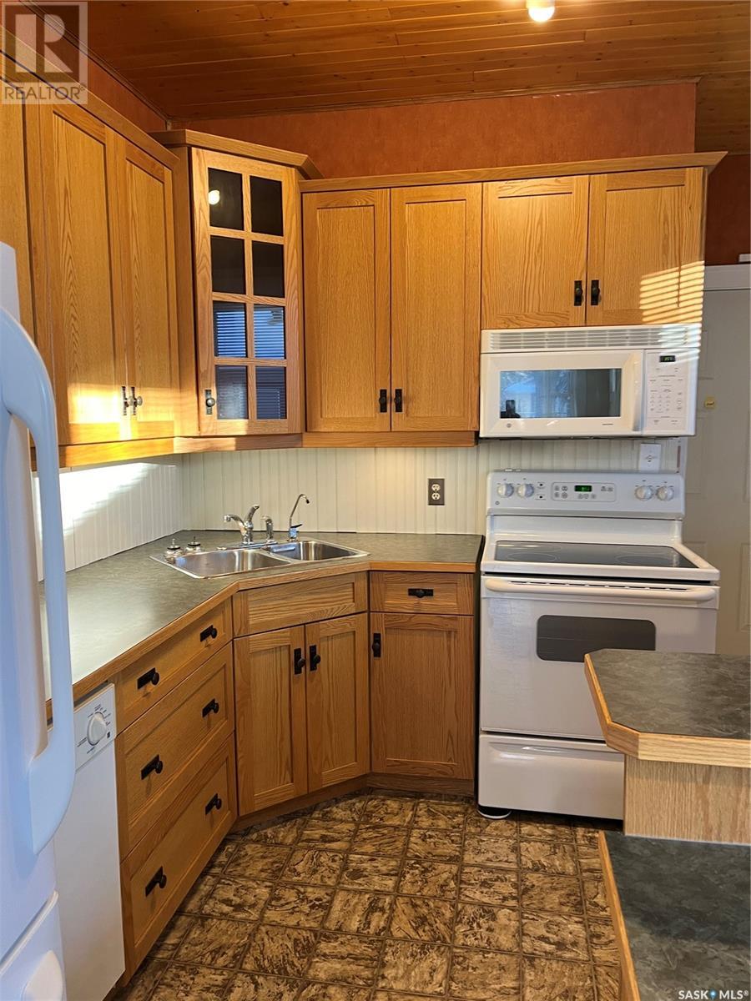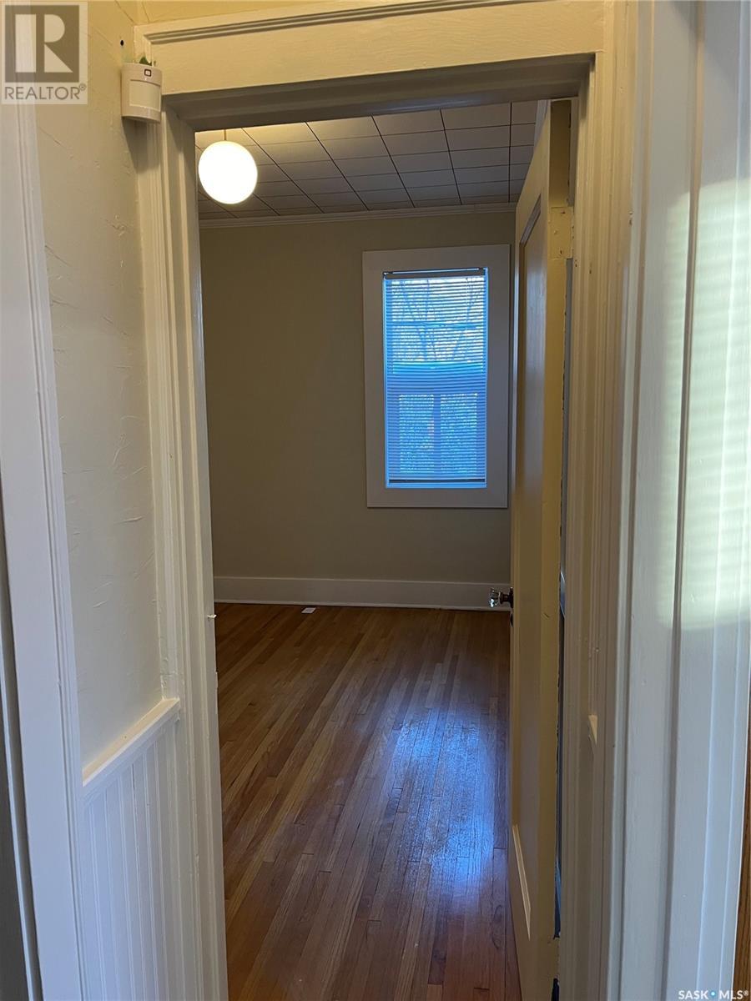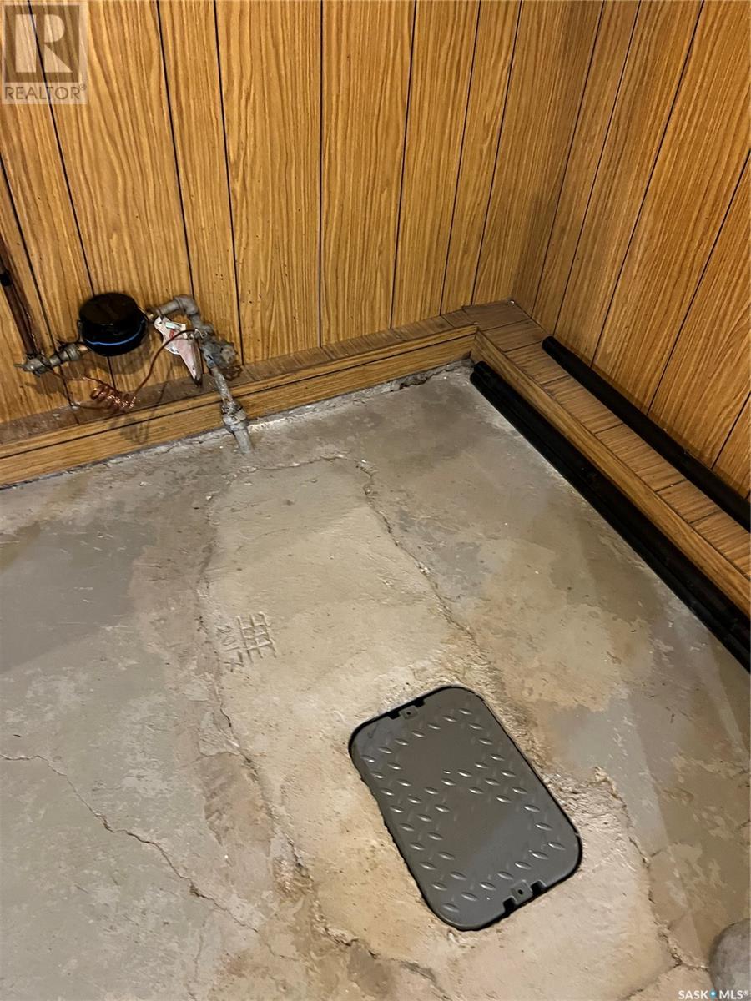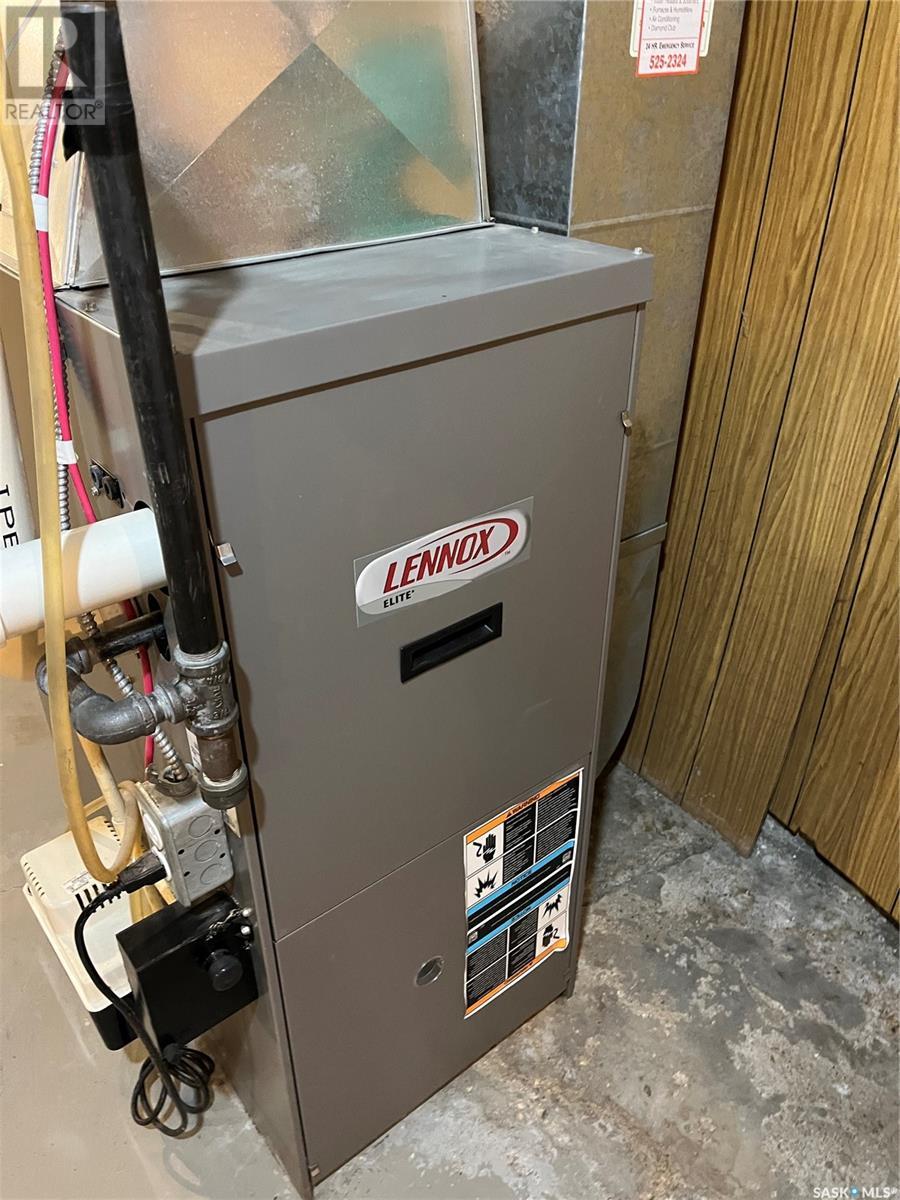2317 Elphinstone Street Regina, Saskatchewan S4T 3P2
2 Bedroom
1 Bathroom
851 ft2
Bungalow
Forced Air
Lawn, Garden Area
$239,000
Public Remarks: Beautiful Cathedral 2 bedroom 1 bathroom with spacious open concept kitchen, dining, and living room is ready for new owner/s. The beauty of original hardwood floors, updated kitchen, and PVC windows throughout. Undeveloped basement ready for your plans. New sewer line under basement floor with new back flow valve, and a single car insulated and boarded garage with an extra parking spot off back lane. Beautifully landscaped backyard with a great gardening spot. Fully fenced. Move in and enjoy. (id:48852)
Property Details
| MLS® Number | SK993458 |
| Property Type | Single Family |
| Neigbourhood | Cathedral RG |
| Features | Treed, Lane, Rectangular, Sump Pump |
Building
| Bathroom Total | 1 |
| Bedrooms Total | 2 |
| Appliances | Refrigerator, Dishwasher, Microwave, Alarm System, Window Coverings, Garage Door Opener Remote(s), Stove |
| Architectural Style | Bungalow |
| Basement Development | Unfinished |
| Basement Type | Full (unfinished) |
| Constructed Date | 1928 |
| Fire Protection | Alarm System |
| Heating Fuel | Natural Gas |
| Heating Type | Forced Air |
| Stories Total | 1 |
| Size Interior | 851 Ft2 |
| Type | House |
Parking
| Detached Garage | |
| Gravel | |
| Parking Space(s) | 3 |
Land
| Acreage | No |
| Fence Type | Fence |
| Landscape Features | Lawn, Garden Area |
| Size Irregular | 4200.00 |
| Size Total | 4200 Sqft |
| Size Total Text | 4200 Sqft |
Rooms
| Level | Type | Length | Width | Dimensions |
|---|---|---|---|---|
| Basement | Other | Measurements not available | ||
| Main Level | Living Room | 17 ft | 10 ft ,2 in | 17 ft x 10 ft ,2 in |
| Main Level | Dining Room | 9 ft ,3 in | 10 ft ,2 in | 9 ft ,3 in x 10 ft ,2 in |
| Main Level | Kitchen | 10 ft ,3 in | 10 ft ,2 in | 10 ft ,3 in x 10 ft ,2 in |
| Main Level | Primary Bedroom | 13 ft ,5 in | 9 ft | 13 ft ,5 in x 9 ft |
| Main Level | Bedroom | 12 ft ,4 in | 9 ft | 12 ft ,4 in x 9 ft |
| Main Level | 4pc Bathroom | 6 ft | 6 ft ,11 in | 6 ft x 6 ft ,11 in |
| Main Level | Foyer | 5 ft ,8 in | 4 ft ,6 in | 5 ft ,8 in x 4 ft ,6 in |
https://www.realtor.ca/real-estate/27842706/2317-elphinstone-street-regina-cathedral-rg
Contact Us
Contact us for more information
Realtyone Real Estate Services Inc.
#3 - 1118 Broad Street
Regina, Saskatchewan S4R 1X8
#3 - 1118 Broad Street
Regina, Saskatchewan S4R 1X8
(306) 206-0383
(306) 206-0384




