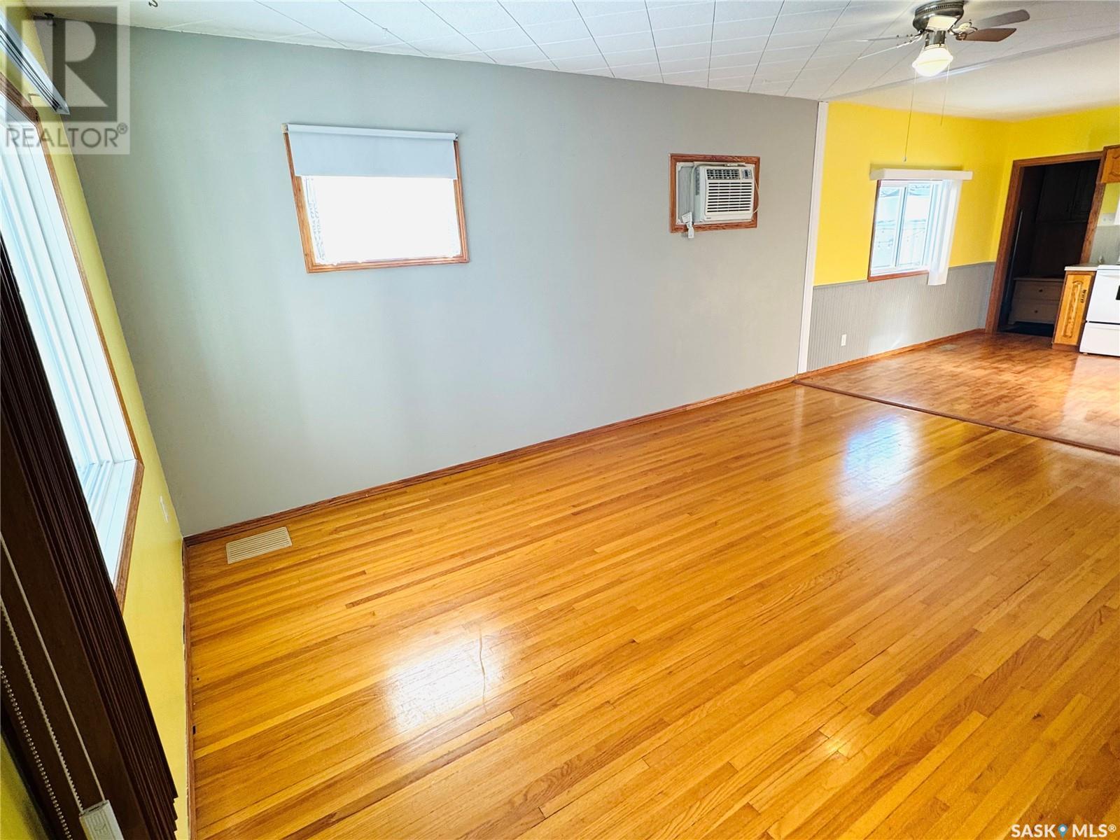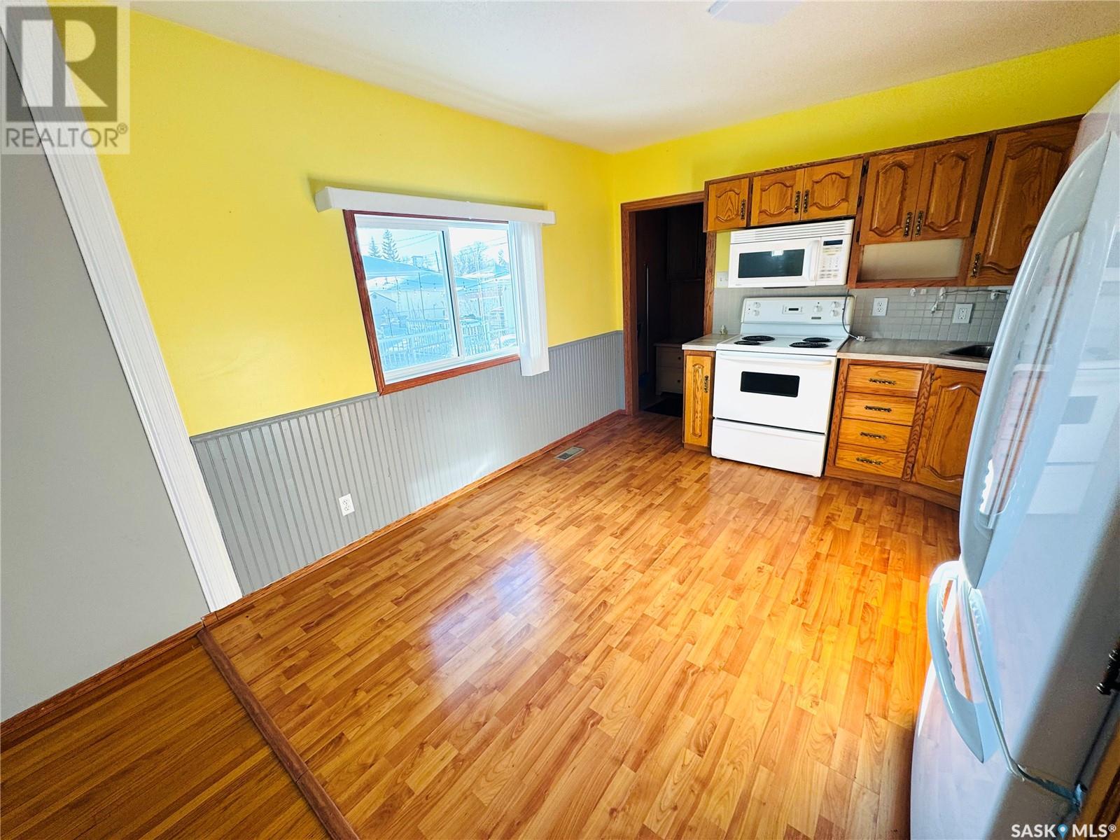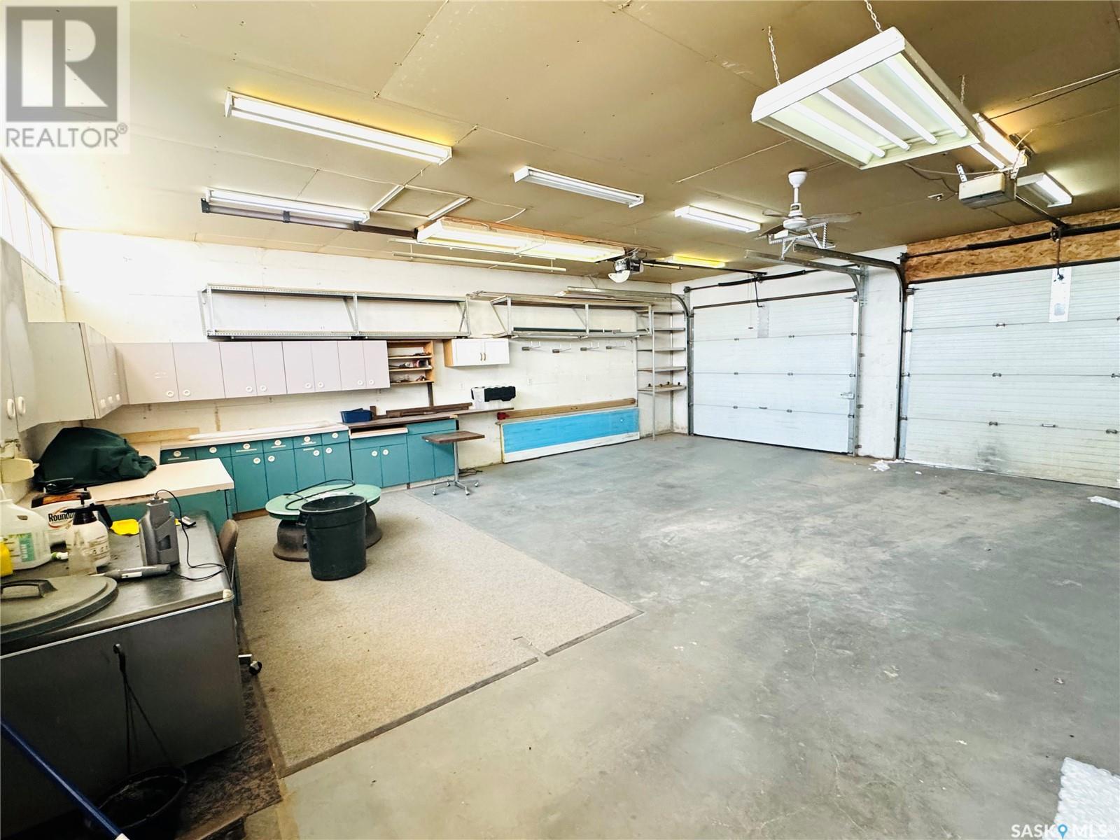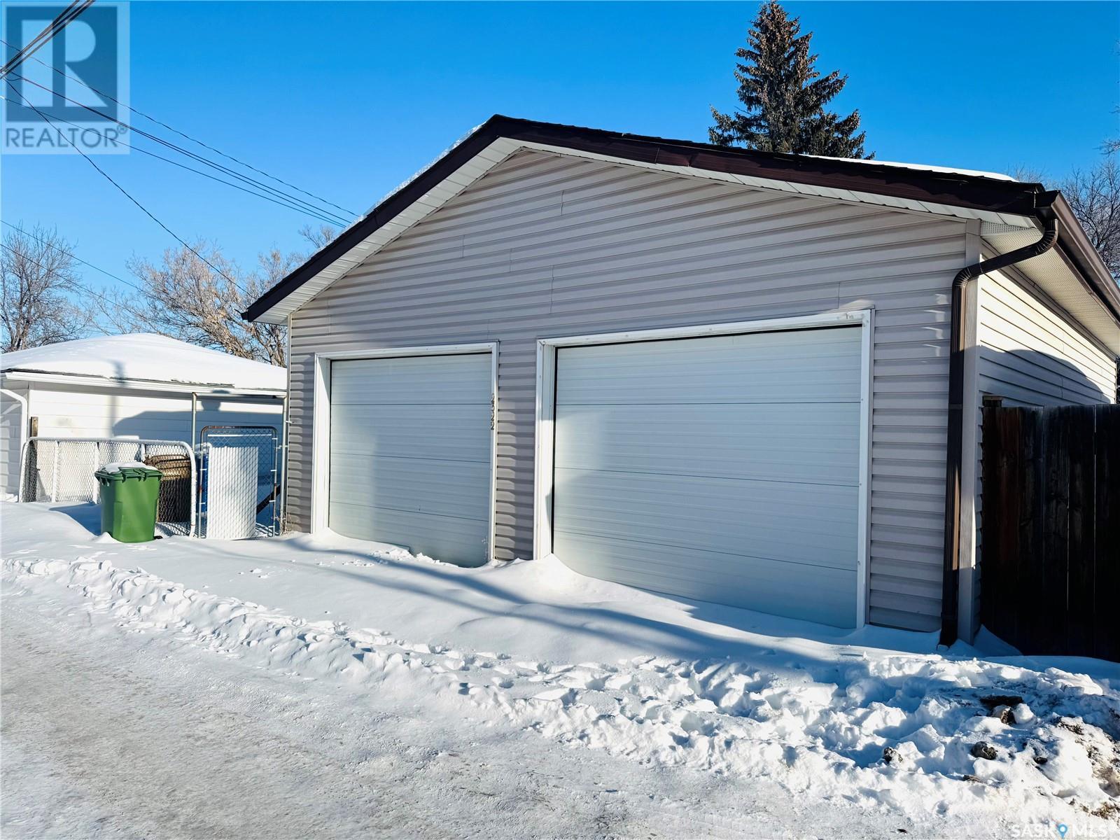2322 Mackay Street Regina, Saskatchewan S4N 2T1
$282,500
If you're looking for a very well maintained home with a huge garage, you've found it! This property is situated on a 45'X125' lot with a massive 26'X30' heated & insulated double detached garage with 10' ceilings. Garage is equipped with loads of cabinetry and large workbench space. This 3 bedroom 2 bathroom bungalow with beautiful original hardwood floors, has seen a number of updates over the years including windows, flooring, bathroom renovations, upgraded electrical with 100amp panel, high efficiency furnace, shingles, soffit, fascia, eaves, vinyl siding, front/back yard landscaping, RV/boat parking, 8'X12' custom built shed and more! The backyard out door living space has a spacious composite deck with a portable garage package that can be multipurpose for shade, shelter or greenhouse. Lots of outdoor space for gardening enthusiasts. This property is perfect for a small business owner, mechanic, woodworker, hobbyist etc. Book your showing today! (id:48852)
Property Details
| MLS® Number | SK992330 |
| Property Type | Single Family |
| Neigbourhood | Broders Annex |
| Features | Treed, Other, Sump Pump |
| Structure | Deck, Patio(s) |
Building
| BathroomTotal | 2 |
| BedroomsTotal | 3 |
| Appliances | Washer, Refrigerator, Dishwasher, Dryer, Microwave, Alarm System, Garage Door Opener Remote(s), Storage Shed, Stove |
| ArchitecturalStyle | Bungalow |
| BasementDevelopment | Finished |
| BasementType | Full (finished) |
| ConstructedDate | 1952 |
| CoolingType | Window Air Conditioner |
| FireProtection | Alarm System |
| HeatingFuel | Natural Gas |
| HeatingType | Forced Air |
| StoriesTotal | 1 |
| SizeInterior | 866 Sqft |
| Type | House |
Parking
| Detached Garage | |
| RV | |
| Heated Garage | |
| Parking Space(s) | 3 |
Land
| Acreage | No |
| FenceType | Fence |
| LandscapeFeatures | Lawn, Garden Area |
| SizeIrregular | 5625.00 |
| SizeTotal | 5625 Sqft |
| SizeTotalText | 5625 Sqft |
Rooms
| Level | Type | Length | Width | Dimensions |
|---|---|---|---|---|
| Basement | 3pc Bathroom | 6 ft ,5 in | 6 ft ,9 in | 6 ft ,5 in x 6 ft ,9 in |
| Basement | Bedroom | 7 ft | 10 ft | 7 ft x 10 ft |
| Basement | Family Room | 9 ft | 30 ft | 9 ft x 30 ft |
| Basement | Other | 16 ft ,4 in | 9 ft ,1 in | 16 ft ,4 in x 9 ft ,1 in |
| Main Level | Foyer | 11 ft ,5 in | 8 ft | 11 ft ,5 in x 8 ft |
| Main Level | Living Room | 16 ft ,7 in | 11 ft ,1 in | 16 ft ,7 in x 11 ft ,1 in |
| Main Level | Kitchen | 11 ft ,1 in | 11 ft ,5 in | 11 ft ,1 in x 11 ft ,5 in |
| Main Level | Primary Bedroom | 9 ft ,5 in | 11 ft ,5 in | 9 ft ,5 in x 11 ft ,5 in |
| Main Level | 4pc Bathroom | 4 ft ,7 in | 7 ft ,8 in | 4 ft ,7 in x 7 ft ,8 in |
| Main Level | Bedroom | 11 ft ,5 in | 8 ft ,8 in | 11 ft ,5 in x 8 ft ,8 in |
https://www.realtor.ca/real-estate/27770400/2322-mackay-street-regina-broders-annex
Interested?
Contact us for more information
1809 Mackay Street
Regina, Saskatchewan




















































