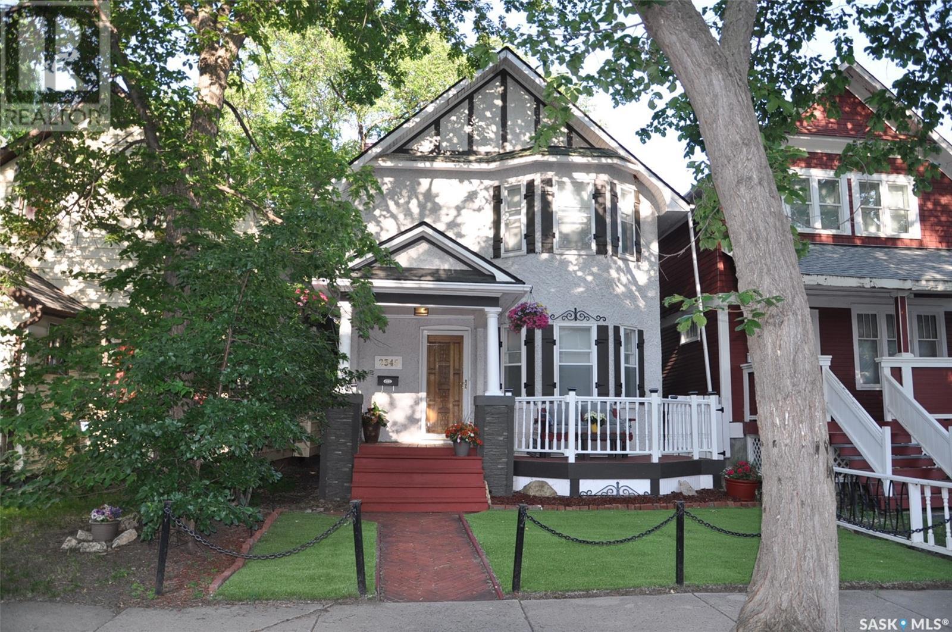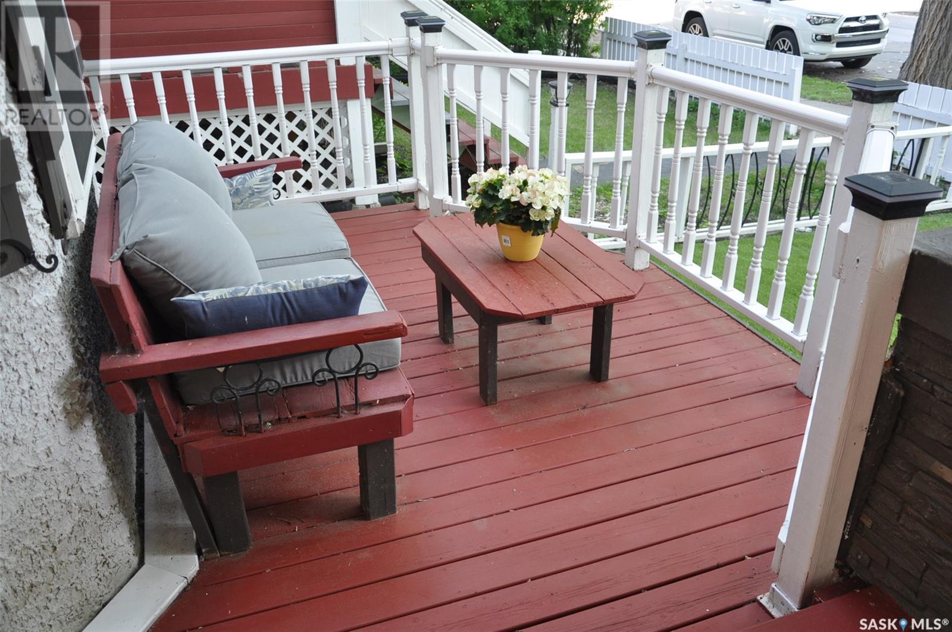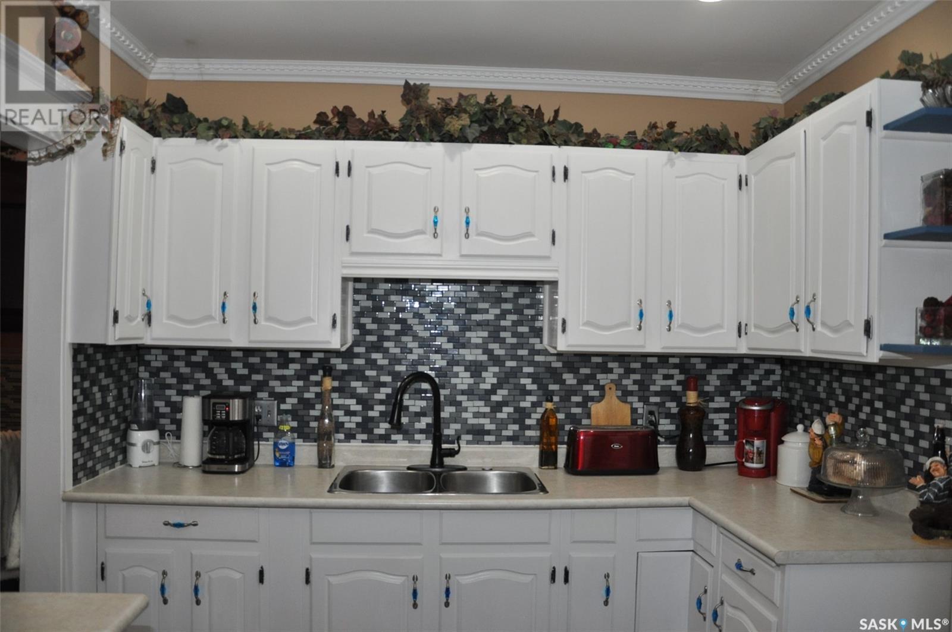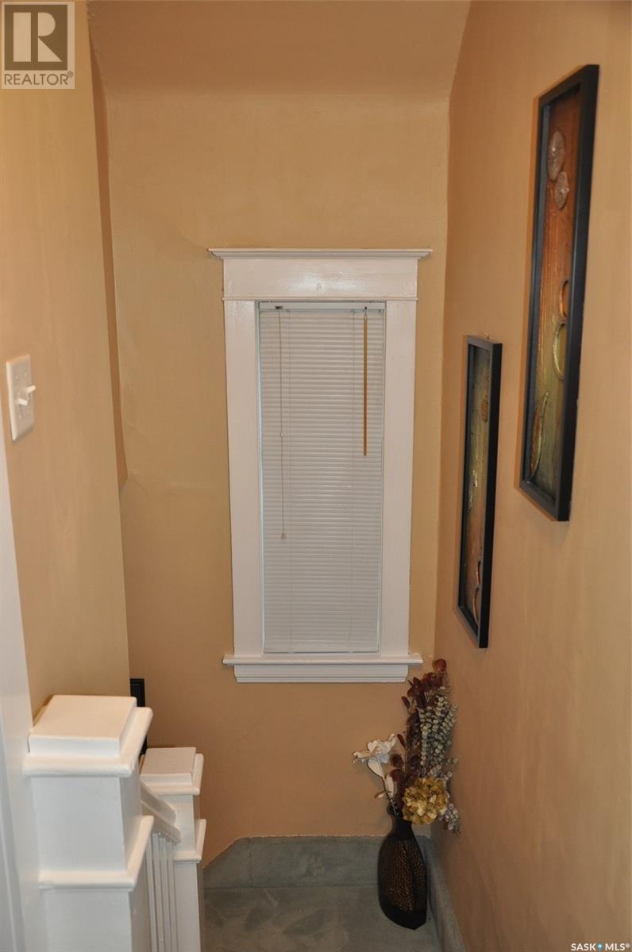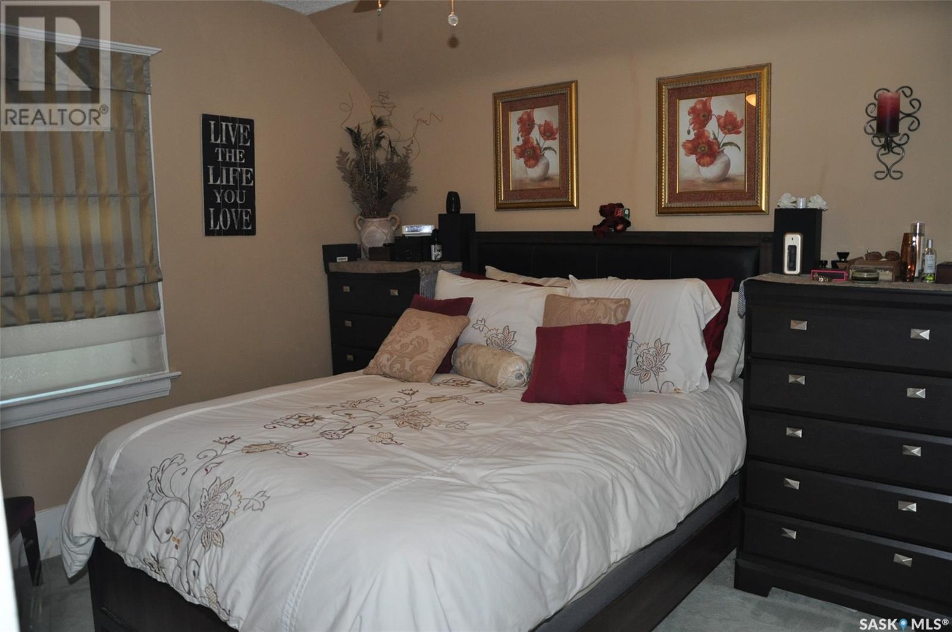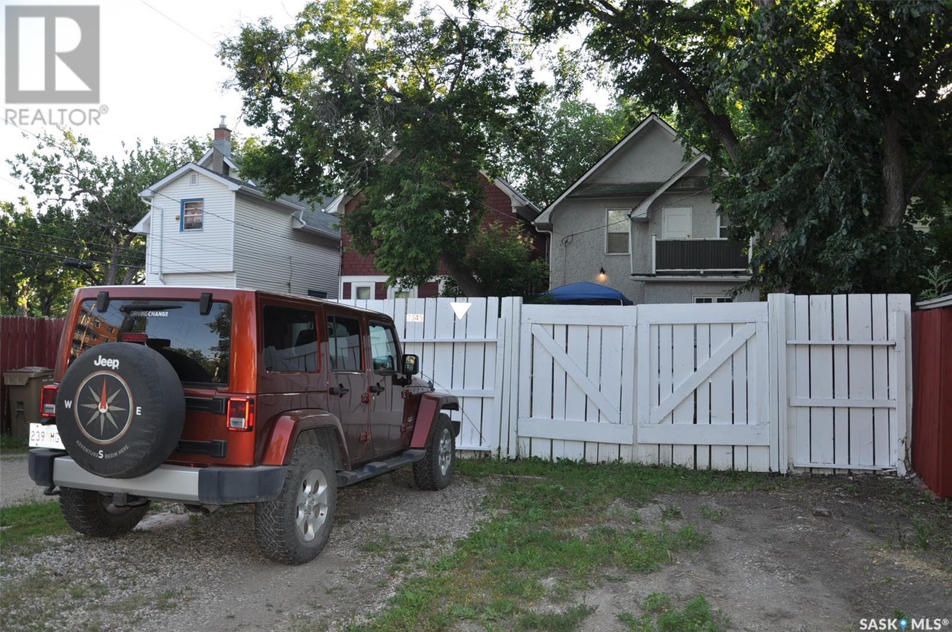2345 Osler Street Regina, Saskatchewan S4P 1X2
$229,000
REDUCED 1350 sq. ft. 3 bedroom 2 bathroom well kept updated home, 2nd floor laundry, 2 sided fireplace in dining & living room including 2 TV's, kitchen with modern white cabinets & updated vinyl plank flooring, sink, backsplash, window, and paint. Bathroom and 2 bedrooms upstairs painted, various windows have been updated, shingles updated in 2017 & shutters 2014, front deck, and 2nd bedroom upstairs deck over looks private fenced backyard with large deck and parking for 3 vehicles. Solid stone basement and reinforced stairs & landing. Home has been well taken care off. Close to hospital, park, shopping, & bus service. (id:48852)
Property Details
| MLS® Number | SK976606 |
| Property Type | Single Family |
| Neigbourhood | General Hospital |
| Features | Rectangular |
| Structure | Deck |
Building
| Bathroom Total | 2 |
| Bedrooms Total | 3 |
| Appliances | Washer, Refrigerator, Dryer, Microwave, Window Coverings, Stove |
| Architectural Style | 2 Level |
| Basement Development | Unfinished |
| Basement Type | Full (unfinished) |
| Constructed Date | 1912 |
| Fireplace Fuel | Gas |
| Fireplace Present | Yes |
| Fireplace Type | Conventional |
| Heating Fuel | Natural Gas |
| Heating Type | Forced Air |
| Stories Total | 2 |
| Size Interior | 1,350 Ft2 |
| Type | House |
Parking
| None | |
| Parking Space(s) | 3 |
Land
| Acreage | No |
| Size Frontage | 25 Ft |
| Size Irregular | 3125.00 |
| Size Total | 3125 Sqft |
| Size Total Text | 3125 Sqft |
Rooms
| Level | Type | Length | Width | Dimensions |
|---|---|---|---|---|
| Second Level | Bedroom | 13.4" x 9'6 | ||
| Second Level | Bedroom | 12'2" x 9'11" | ||
| Second Level | Bedroom | 9'11" x 9'4 | ||
| Second Level | 4pc Bathroom | 6'1" x 6'4" | ||
| Second Level | Laundry Room | 7'5" x 7'5" | ||
| Main Level | Living Room | 14"6" x 10'10" | ||
| Main Level | Dining Room | 13'10" x 8'10" | ||
| Main Level | Kitchen | 12'10" x 9'2" | ||
| Main Level | 2pc Bathroom | Measurements not available |
https://www.realtor.ca/real-estate/27168407/2345-osler-street-regina-general-hospital
Contact Us
Contact us for more information
1362 Lorne Street
Regina, Saskatchewan S4R 2K1
(306) 779-3000
(306) 779-3001
www.realtyexecutivesdiversified.com/




