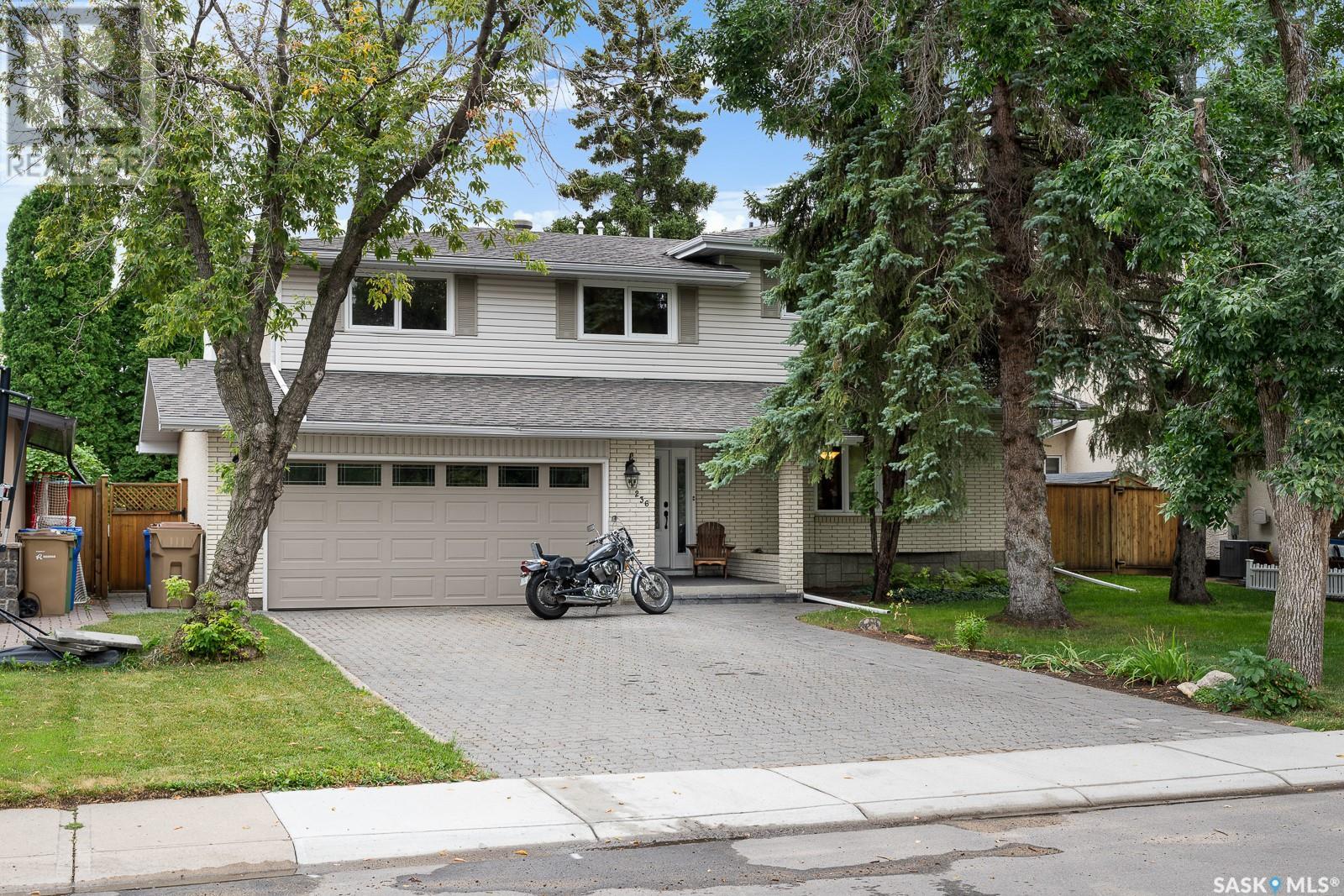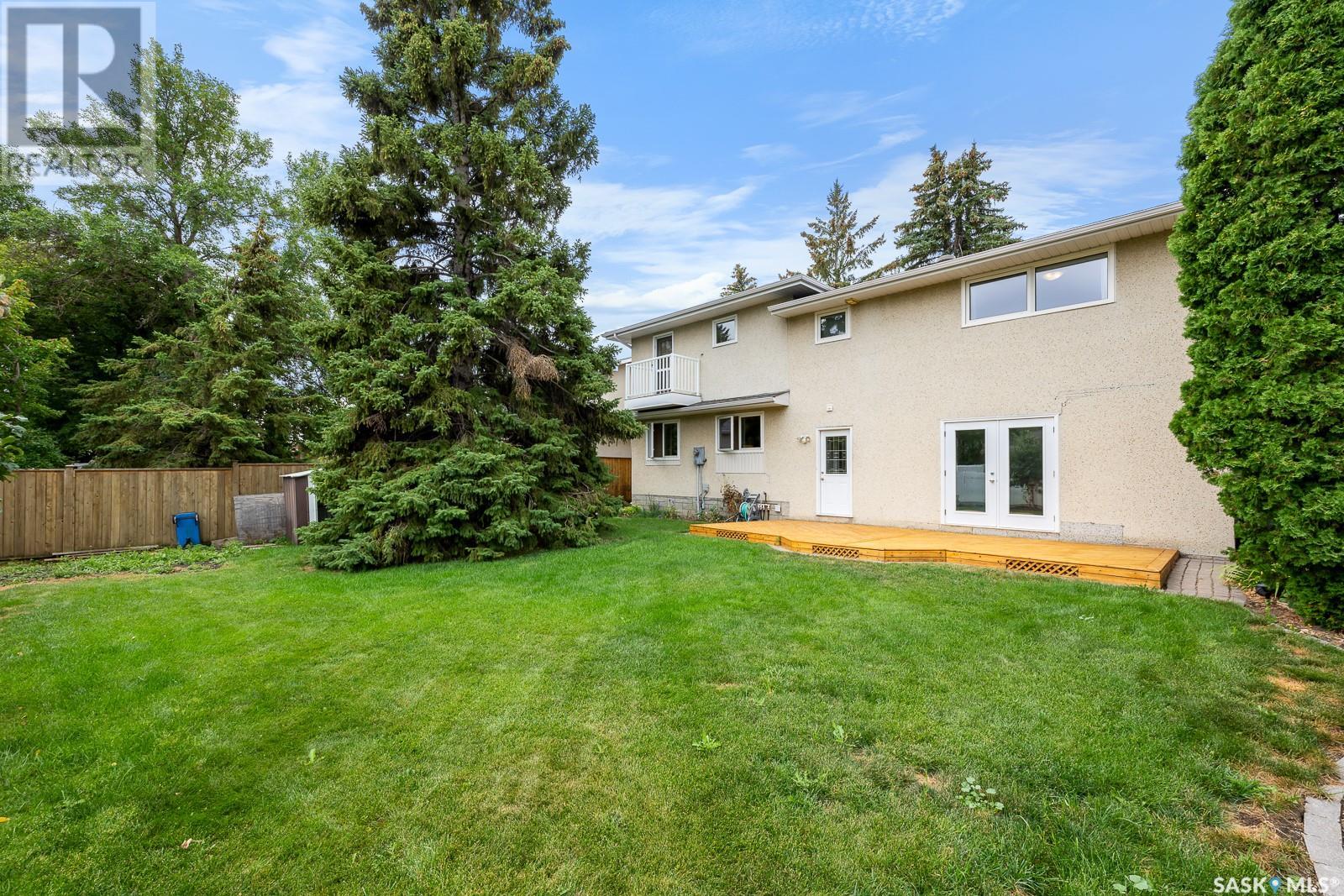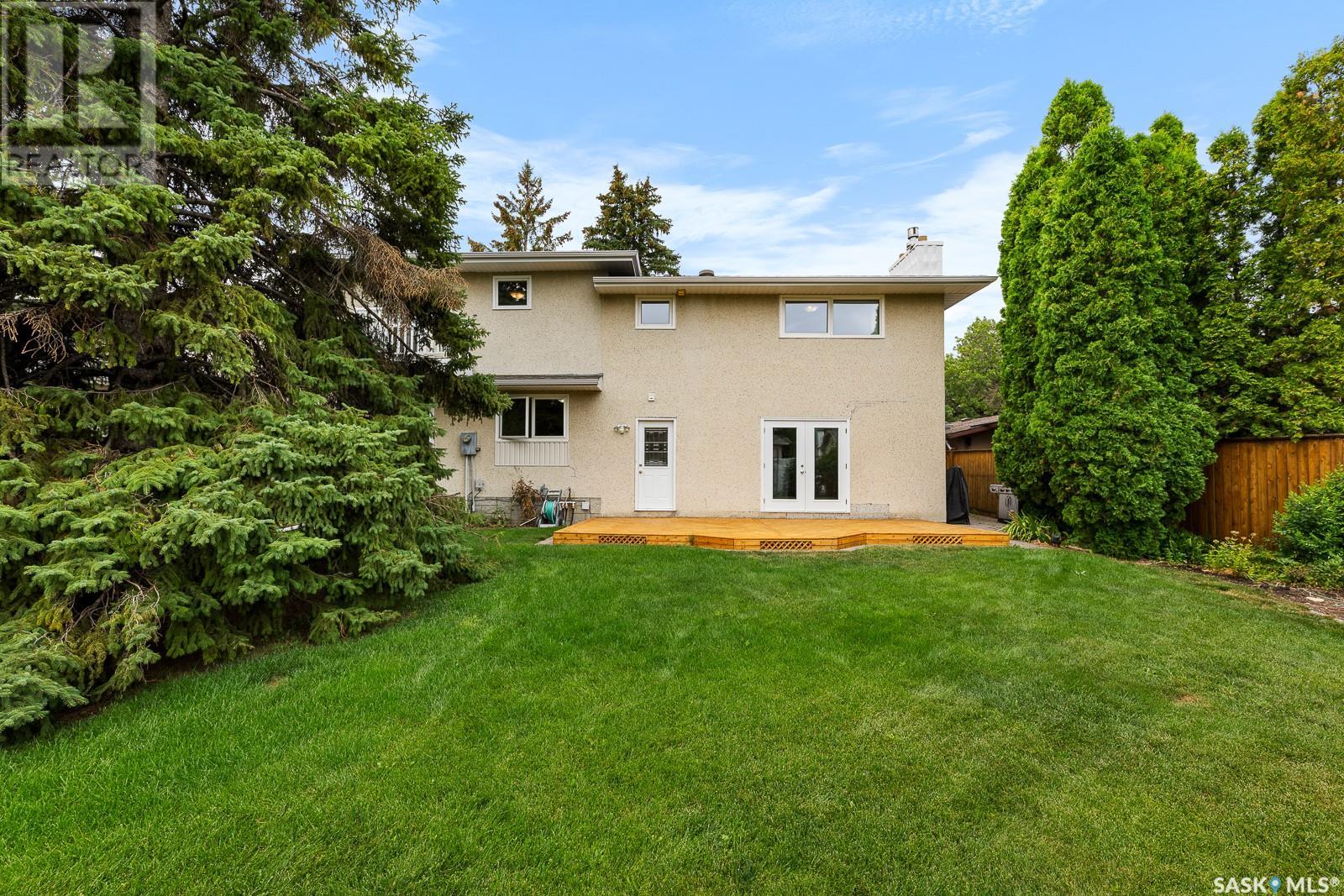236 Lockwood Road Regina, Saskatchewan S4S 6E2
$599,900
Welcome to 236 Lockwood Road, an exceptional property nestled in one of Regina’s most sought-after neighborhoods, Albert Park. This 4-bedroom, 3-bathroom home offers over 2,200 square feet of beautifully finished living space, perfect for families seeking both comfort and convenience. This home has undergone numerous upgrades over the years which include! (2023) additional attic insulation, including both batting and blow-in insulation, ensuring energy efficiency throughout the home. New garden doors were also installed by Glacier Glass, adding a modern touch to the home. The primary ensuite was completely renovated in 2019, featuring a sleek new shower with tile and glass doors, a stylish vanity with granite countertops, updated fixtures, and fresh flooring and paint. This luxurious space offers a serene retreat within the home. 2016, the basement underwent a full renovation including the laundry and family rooms, new flooring, baseboards, and doors. Water heater was replaced in 2016 and the front, back, and garage man doors were updated, ensuring the home remains in top condition. In 2015, a cozy gas fireplace insert was installed creating a warm and inviting atmosphere in the living room. The curb appeal was further enhanced in 2013 with the replacement of the sidewalk beside the driveway, and in 2012, the living room’s bow window was replaced by Glacier Glass, along with a new garage door. One of the standout features of this home is the major kitchen renovation completed in 2007 by City Space. This renovation included custom Merit Kitchen Cabinets, elegant granite countertops, birch hardwood flooring, Magic windows, and new appliances, creating a chef’s dream kitchen that is both functional and stylish. With these extensive upgrades and renovations, 236 Lockwood Road is a move-in-ready home that offers modern amenities, quality craftsmanship, and a warm, inviting atmosphere. Don’t miss the opportunity to make this exceptional property your own. (id:48852)
Property Details
| MLS® Number | SK981710 |
| Property Type | Single Family |
| Neigbourhood | Albert Park |
| Features | Treed, Rectangular, Balcony, Double Width Or More Driveway |
| Structure | Deck, Patio(s) |
Building
| BathroomTotal | 3 |
| BedroomsTotal | 4 |
| Appliances | Washer, Refrigerator, Dishwasher, Dryer, Microwave, Humidifier, Window Coverings, Garage Door Opener Remote(s), Storage Shed, Stove |
| ArchitecturalStyle | 2 Level |
| BasementDevelopment | Finished |
| BasementType | Full, Crawl Space (finished) |
| ConstructedDate | 1973 |
| CoolingType | Central Air Conditioning |
| FireplaceFuel | Gas |
| FireplacePresent | Yes |
| FireplaceType | Conventional |
| HeatingFuel | Natural Gas |
| HeatingType | Forced Air |
| StoriesTotal | 2 |
| SizeInterior | 2262 Sqft |
| Type | House |
Parking
| Attached Garage | |
| Parking Space(s) | 6 |
Land
| Acreage | No |
| FenceType | Fence |
| LandscapeFeatures | Lawn, Underground Sprinkler, Garden Area |
| SizeIrregular | 6713.00 |
| SizeTotal | 6713 Sqft |
| SizeTotalText | 6713 Sqft |
Rooms
| Level | Type | Length | Width | Dimensions |
|---|---|---|---|---|
| Second Level | Primary Bedroom | 16 ft | 17 ft | 16 ft x 17 ft |
| Second Level | Bedroom | 11 ft | 16 ft | 11 ft x 16 ft |
| Second Level | Bedroom | 14 ft | 14 ft | 14 ft x 14 ft |
| Second Level | Bedroom | 12 ft | 12 ft | 12 ft x 12 ft |
| Second Level | 4pc Bathroom | Measurements not available | ||
| Second Level | 3pc Ensuite Bath | Measurements not available | ||
| Second Level | Den | 12 ft | 20 ft | 12 ft x 20 ft |
| Basement | Other | 13 ft | 25 ft | 13 ft x 25 ft |
| Basement | Laundry Room | 8 ft | 13 ft | 8 ft x 13 ft |
| Basement | Storage | 8 ft | 14 ft | 8 ft x 14 ft |
| Main Level | Living Room | 12 ft | 20 ft | 12 ft x 20 ft |
| Main Level | Dining Room | 8 ft | 13 ft | 8 ft x 13 ft |
| Main Level | Kitchen | 14 ft | 13 ft | 14 ft x 13 ft |
| Main Level | Family Room | 14 ft | 18 ft | 14 ft x 18 ft |
| Main Level | 2pc Bathroom | Measurements not available | ||
| Main Level | Foyer | 8 ft | 8 ft | 8 ft x 8 ft |
https://www.realtor.ca/real-estate/27335584/236-lockwood-road-regina-albert-park
Interested?
Contact us for more information
100-1911 E Truesdale Drive
Regina, Saskatchewan S4V 2N1
100-1911 E Truesdale Drive
Regina, Saskatchewan S4V 2N1













































