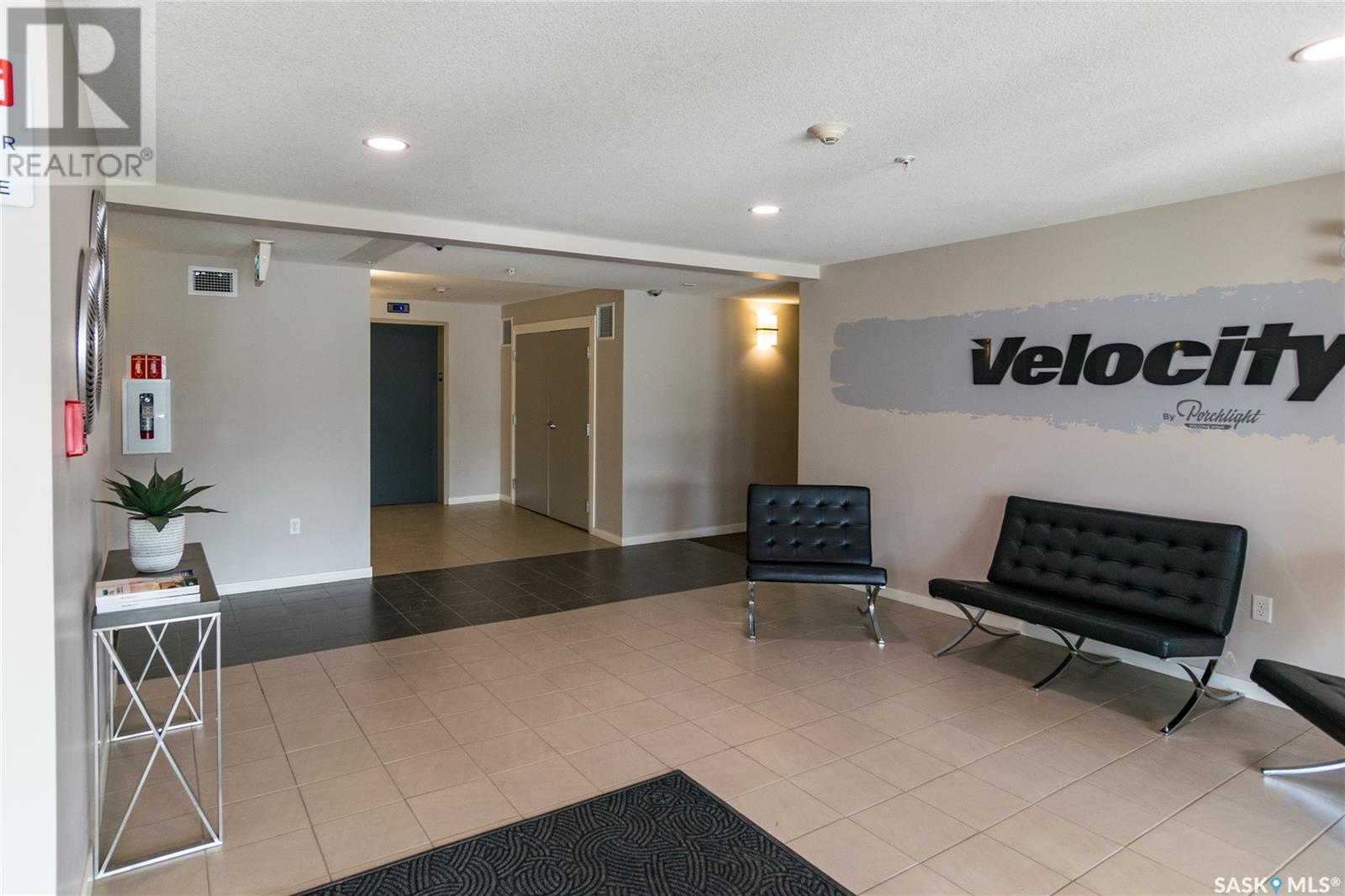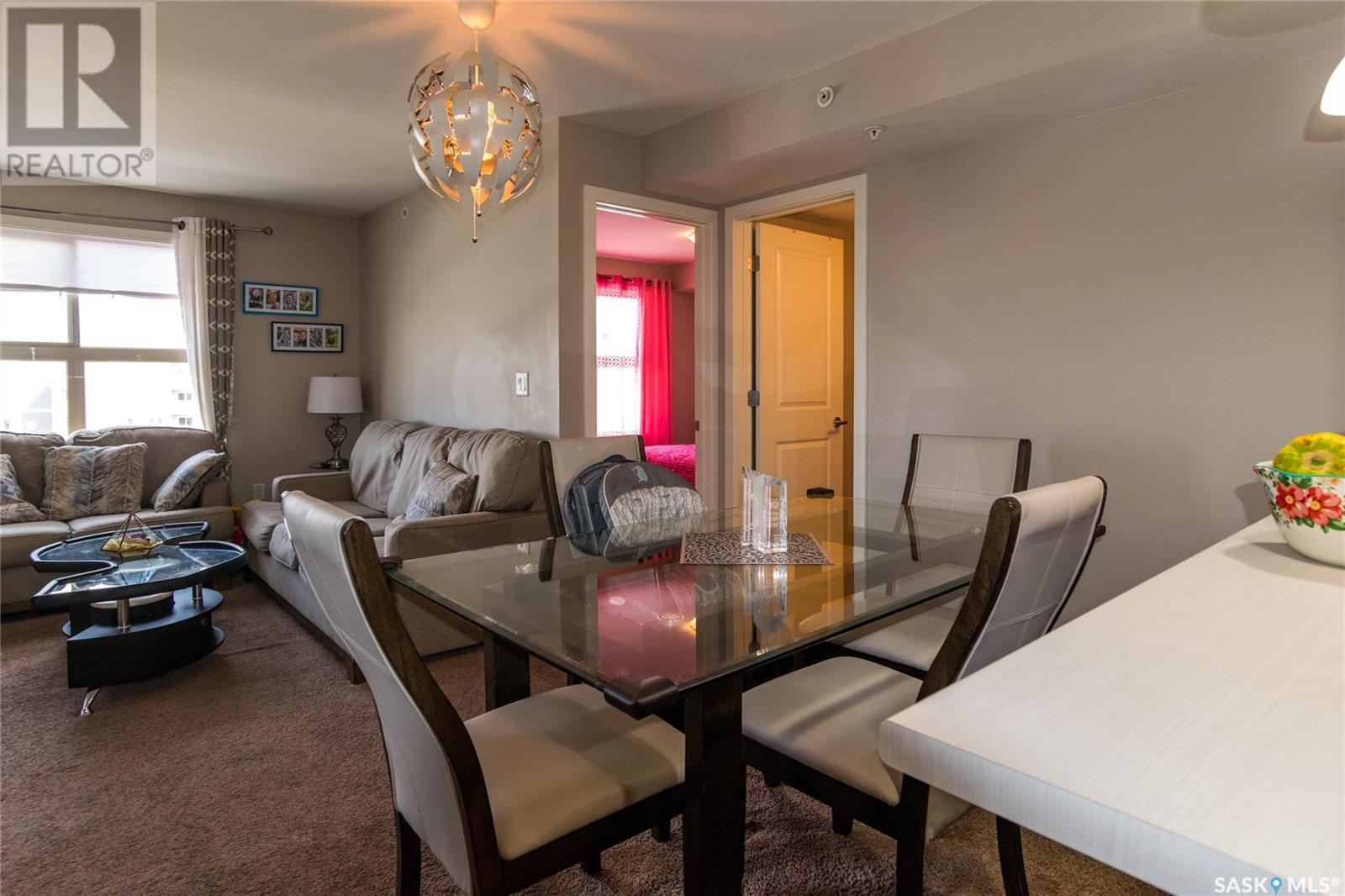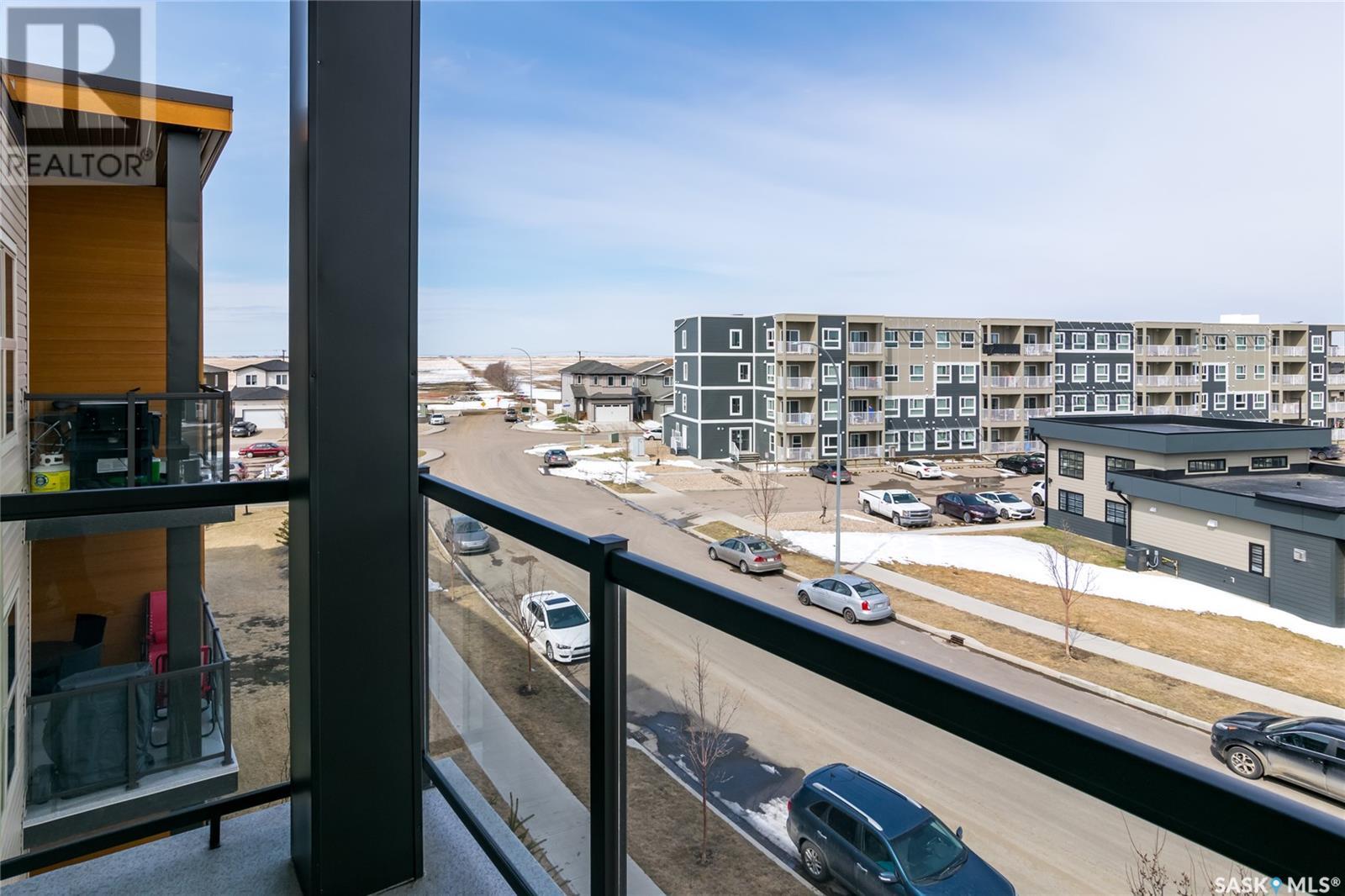2409 5500 Mitchinson Way Regina, Saskatchewan S4W 0N9
$224,900Maintenance,
$567.76 Monthly
Maintenance,
$567.76 MonthlyThis spacious and well-maintained top-floor condo in Regina's Harbour Landing neighbourhood, is move-in ready and waiting for its new owners! Welcome to "Montego", a thoughtfully designed unit offering 2 bedrooms, a den and two full bathrooms across 926 sq. ft., plus a nice large balcony space. As you step inside, you'll appreciate the seamless flow of the layout, starting with the kitchen that opens into the dining area and spacious living room—an ideal setup for both everyday living and entertaining guests. Large windows allow natural light to fill the space, creating a warm and inviting atmosphere. Tucked away from the main living area, you’ll find two generously sized bedrooms and den, offering privacy and flexibility for a home office, guest room, or additional living space. The unit also features two full four-piece bathrooms, ensuring convenience for families, roommates, or guests. This condo comes with two parking spots — one secure underground stall and one above-ground space, providing excellent parking options for you and your guests. Condo fees include water and heat, offering added value and peace of mind. Located close to all south-end amenities, including shopping, dining, and parks, this condo is perfect for anyone seeking a comfortable and convenient lifestyle. Don't miss this fantastic opportunity—schedule your viewing today! (id:48852)
Property Details
| MLS® Number | SK994029 |
| Property Type | Single Family |
| Neigbourhood | Harbour Landing |
| Community Features | Pets Allowed |
| Features | Elevator, Wheelchair Access, Balcony |
Building
| Bathroom Total | 2 |
| Bedrooms Total | 2 |
| Appliances | Washer, Refrigerator, Dishwasher, Dryer, Hood Fan, Stove |
| Architectural Style | Low Rise |
| Constructed Date | 2015 |
| Heating Type | Baseboard Heaters, Hot Water |
| Size Interior | 926 Ft2 |
| Type | Apartment |
Parking
| Underground | 1 |
| Surfaced | 1 |
| Parking Space(s) | 2 |
Land
| Acreage | No |
Rooms
| Level | Type | Length | Width | Dimensions |
|---|---|---|---|---|
| Main Level | Living Room | 12 ft ,7 in | 10 ft ,2 in | 12 ft ,7 in x 10 ft ,2 in |
| Main Level | Dining Room | 12 ft ,7 in | 8 ft | 12 ft ,7 in x 8 ft |
| Main Level | Kitchen | 7 ft ,4 in | 8 ft ,7 in | 7 ft ,4 in x 8 ft ,7 in |
| Main Level | Primary Bedroom | 14 ft ,5 in | 10 ft | 14 ft ,5 in x 10 ft |
| Main Level | Bedroom | 10 ft ,10 in | 10 ft ,1 in | 10 ft ,10 in x 10 ft ,1 in |
| Main Level | Den | 8 ft ,11 in | 9 ft ,1 in | 8 ft ,11 in x 9 ft ,1 in |
| Main Level | 4pc Ensuite Bath | Measurements not available | ||
| Main Level | 4pc Bathroom | Measurements not available | ||
| Main Level | Laundry Room | Measurements not available |
https://www.realtor.ca/real-estate/27870264/2409-5500-mitchinson-way-regina-harbour-landing
Contact Us
Contact us for more information
4417 Gusway St
Regina, Saskatchewan S4X 0C7
(306) 535-4147
(306) 586-9050
www.optimumrealtyregina.com/

























