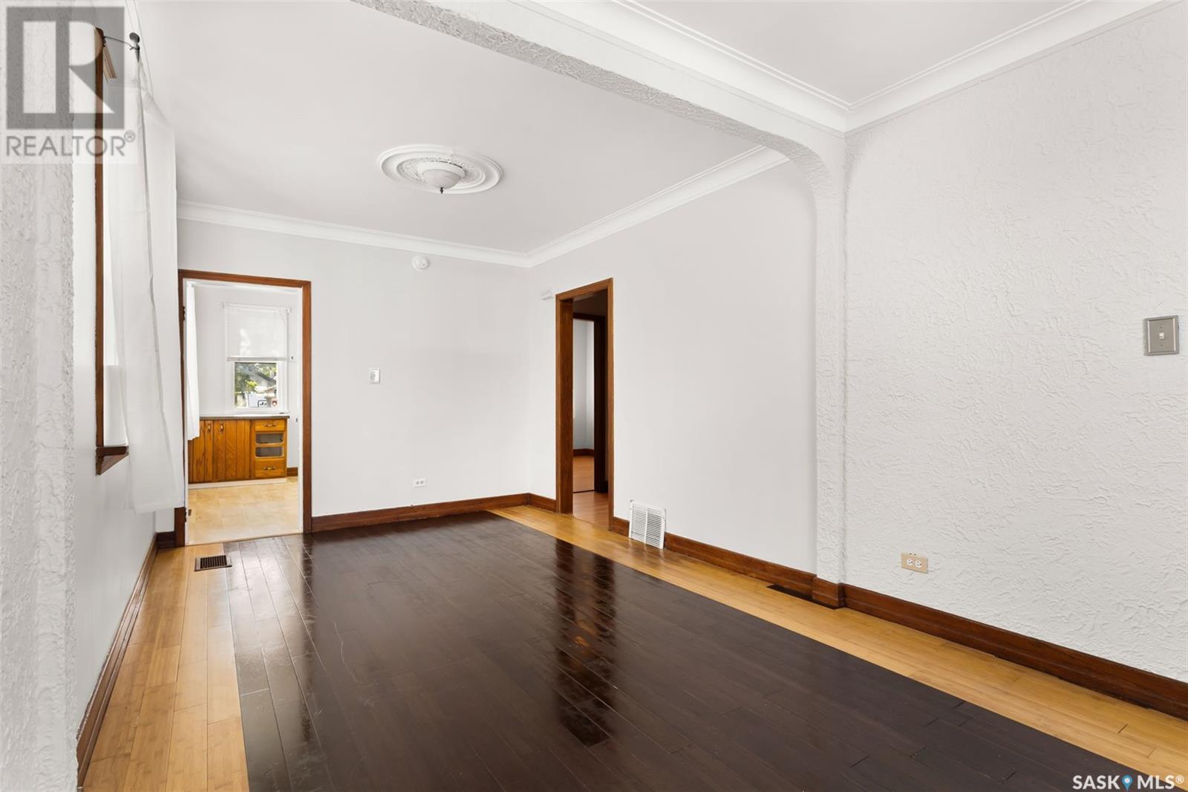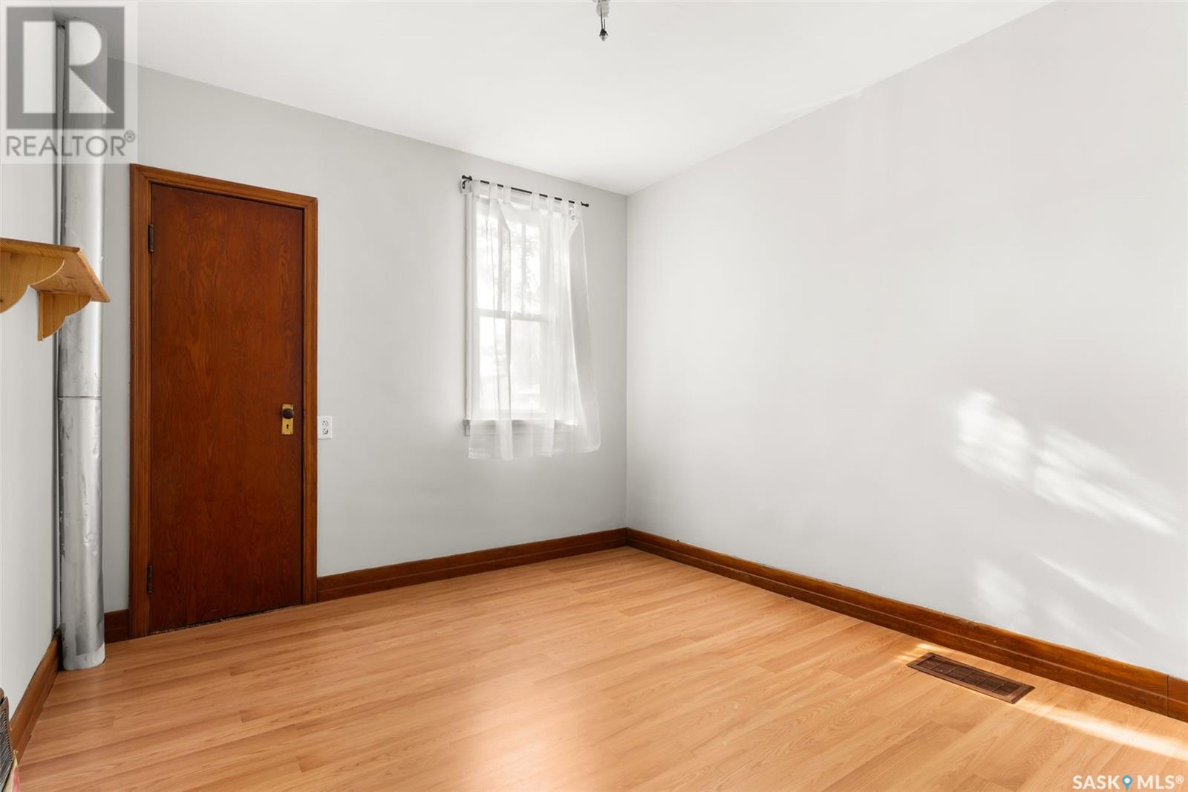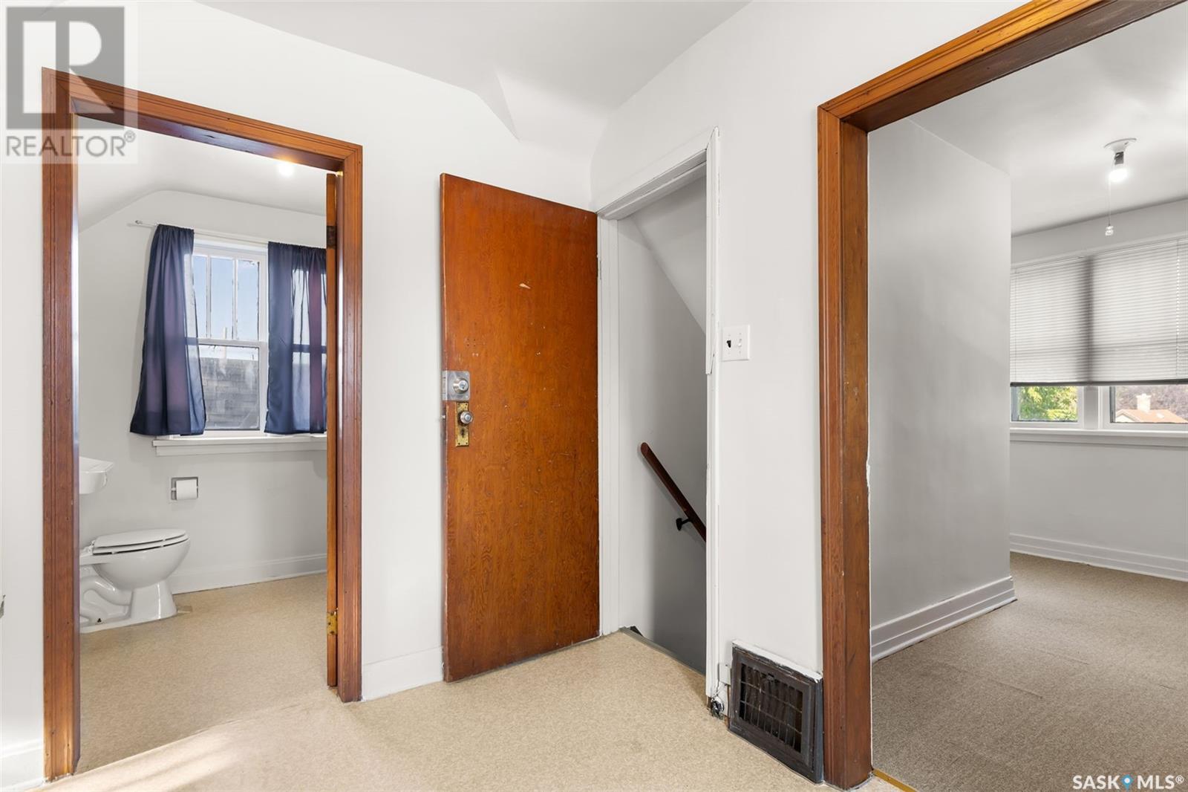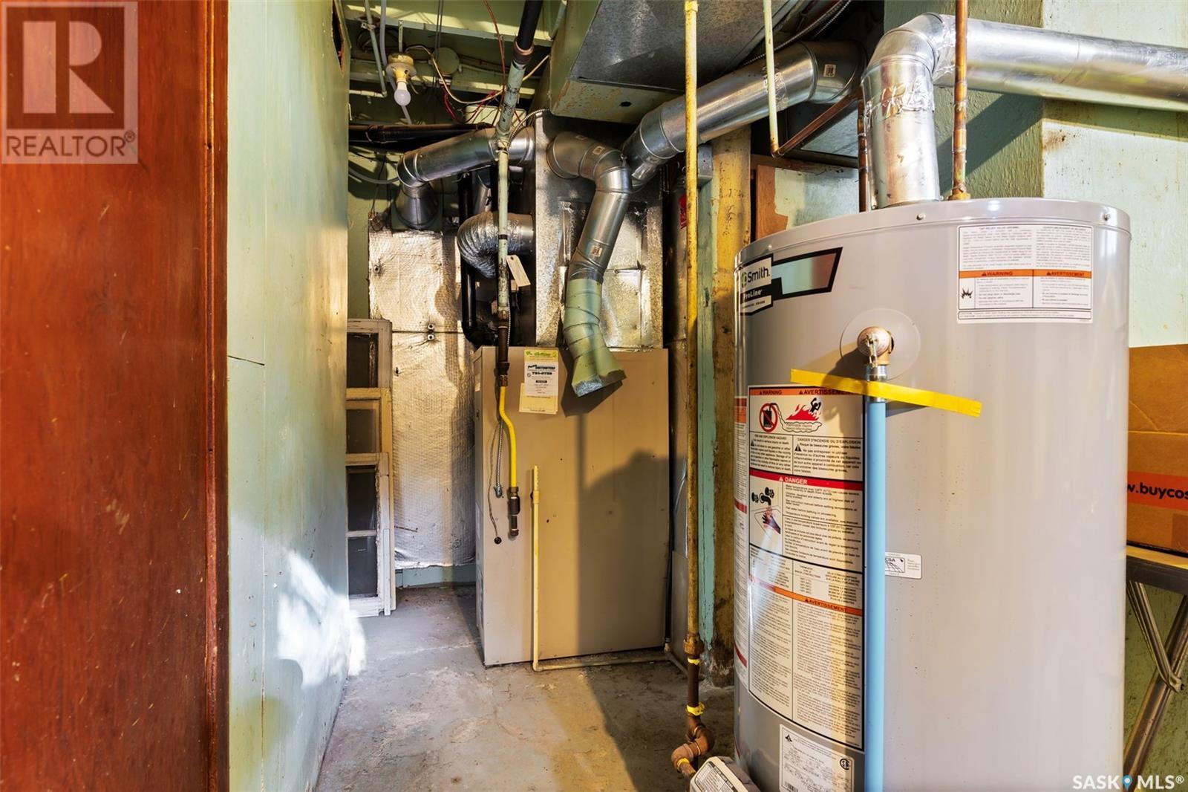2444 Elliott Street Regina, Saskatchewan S4N 3H3
$197,000
Unique opportunity! This 5 bedroom 2 bathroom character home features a unique floor plan with a kitchen on each of the three floors and a number of recent updates that make this a great investment opportunity. The main floor is bright with fresh paint, hardwood flooring in the living room and is home to 2 good sized bedrooms and a 4-pc bathroom updated with a bath fitter tub and surround. Upstairs, you will find two additional bedrooms, a kitchenette and it’s own 4-pc bathroom also with newer bath fitter tub and surround. The basement can be accessed off the back door and is where you will find the 5th bedroom, kitchenette, a rough-in for 3rd bathroom and laundry. Upgrades include: a hi-efficiency furnace, new water heater (2024), shingles (2022) and some newer plumbing. Outside, the yard is partially fenced and offers a garden shed, single detached garage and additional parking. Located south of College Avenue a short walk to Holland and Candy Cane Park, the IMAX and Science Centre! (id:48852)
Property Details
| MLS® Number | SK981992 |
| Property Type | Single Family |
| Neigbourhood | Arnhem Place |
| Features | Treed, Lane, Sump Pump |
| Structure | Patio(s) |
Building
| BathroomTotal | 2 |
| BedroomsTotal | 5 |
| Appliances | Refrigerator, Window Coverings, Storage Shed, Stove |
| BasementDevelopment | Partially Finished |
| BasementType | Full (partially Finished) |
| ConstructedDate | 1949 |
| HeatingFuel | Natural Gas |
| HeatingType | Forced Air |
| StoriesTotal | 2 |
| SizeInterior | 1072 Sqft |
| Type | House |
Parking
| Detached Garage | |
| Gravel | |
| Parking Space(s) | 3 |
Land
| Acreage | No |
| FenceType | Partially Fenced |
| LandscapeFeatures | Lawn |
| SizeIrregular | 3125.00 |
| SizeTotal | 3125 Sqft |
| SizeTotalText | 3125 Sqft |
Rooms
| Level | Type | Length | Width | Dimensions |
|---|---|---|---|---|
| Second Level | Bedroom | 11 ft ,5 in | 12 ft | 11 ft ,5 in x 12 ft |
| Second Level | Bedroom | 5 ft ,10 in | 11 ft ,5 in | 5 ft ,10 in x 11 ft ,5 in |
| Second Level | 4pc Bathroom | Measurements not available | ||
| Second Level | Kitchen | 7 ft ,4 in | 11 ft ,8 in | 7 ft ,4 in x 11 ft ,8 in |
| Basement | Bedroom | 8 ft ,8 in | 11 ft ,4 in | 8 ft ,8 in x 11 ft ,4 in |
| Basement | Other | 9 ft ,1 in | 15 ft ,11 in | 9 ft ,1 in x 15 ft ,11 in |
| Basement | Laundry Room | Measurements not available | ||
| Main Level | Kitchen | 9 ft ,9 in | 11 ft ,7 in | 9 ft ,9 in x 11 ft ,7 in |
| Main Level | Living Room | 19 ft | 9 ft ,10 in | 19 ft x 9 ft ,10 in |
| Main Level | Bedroom | 9 ft ,10 in | 9 ft ,10 in | 9 ft ,10 in x 9 ft ,10 in |
| Main Level | Bedroom | 7 ft | 13 ft ,7 in | 7 ft x 13 ft ,7 in |
| Main Level | 4pc Bathroom | Measurements not available |
https://www.realtor.ca/real-estate/27341356/2444-elliott-street-regina-arnhem-place
Interested?
Contact us for more information
#3 - 1118 Broad Street
Regina, Saskatchewan S4R 1X8





































