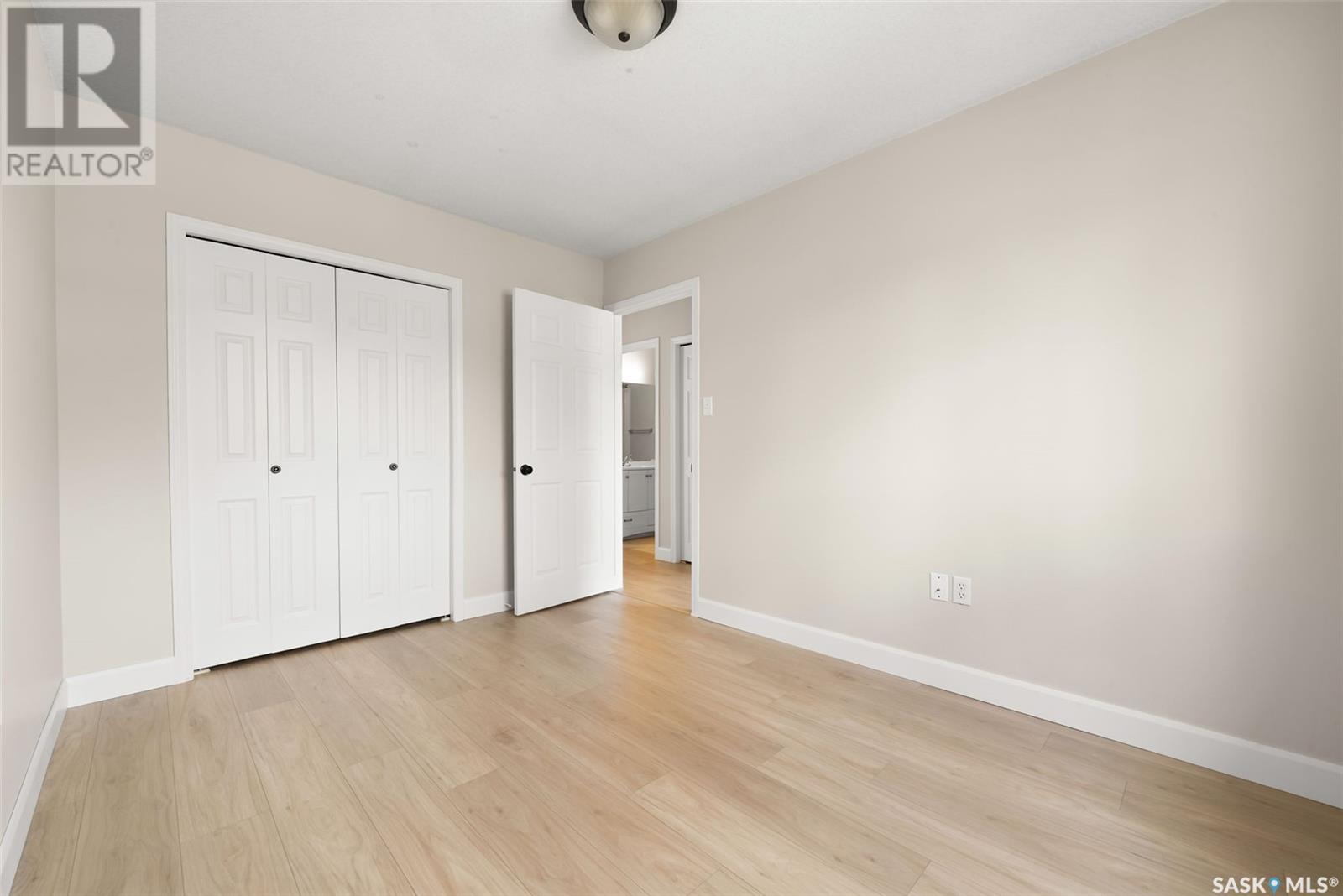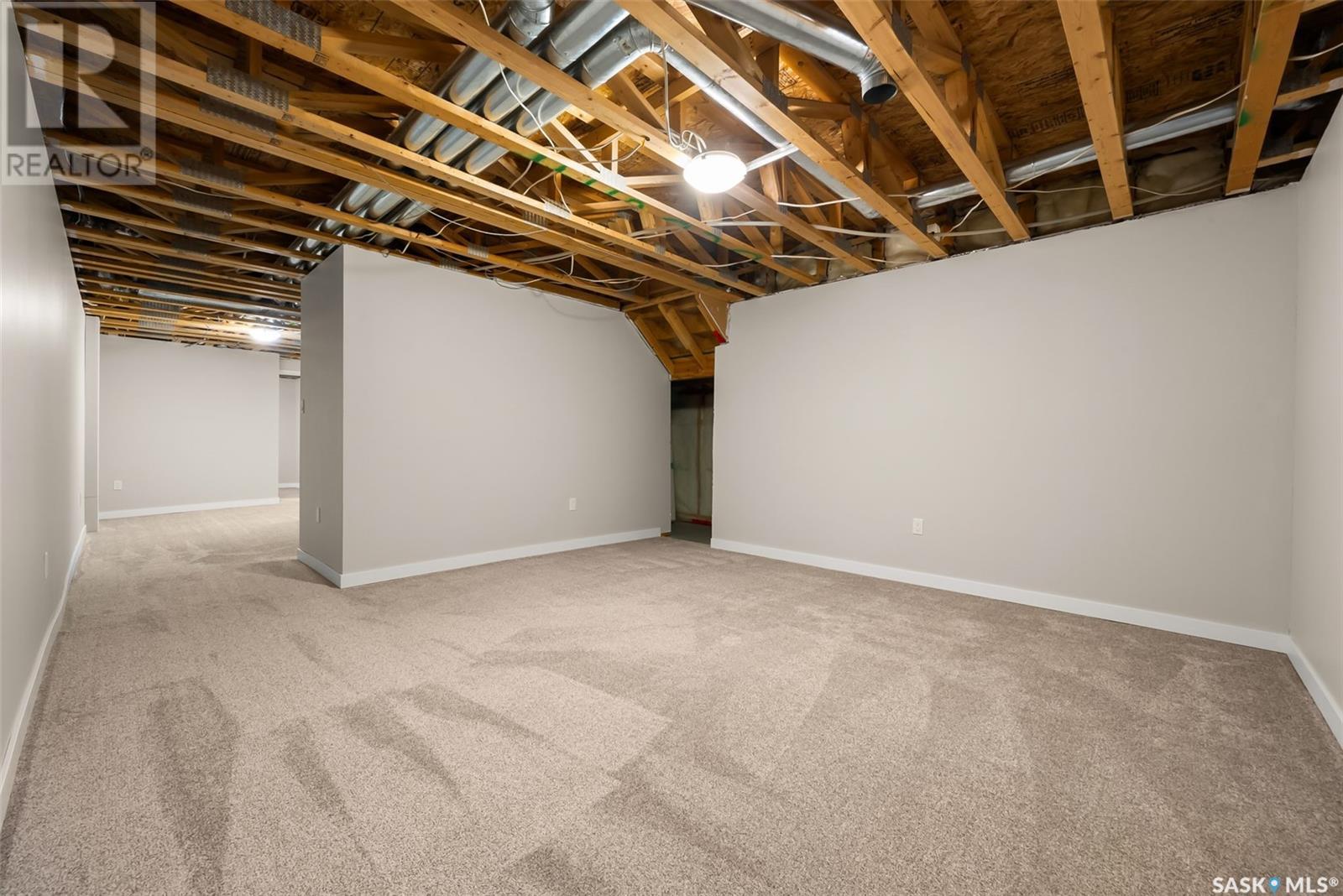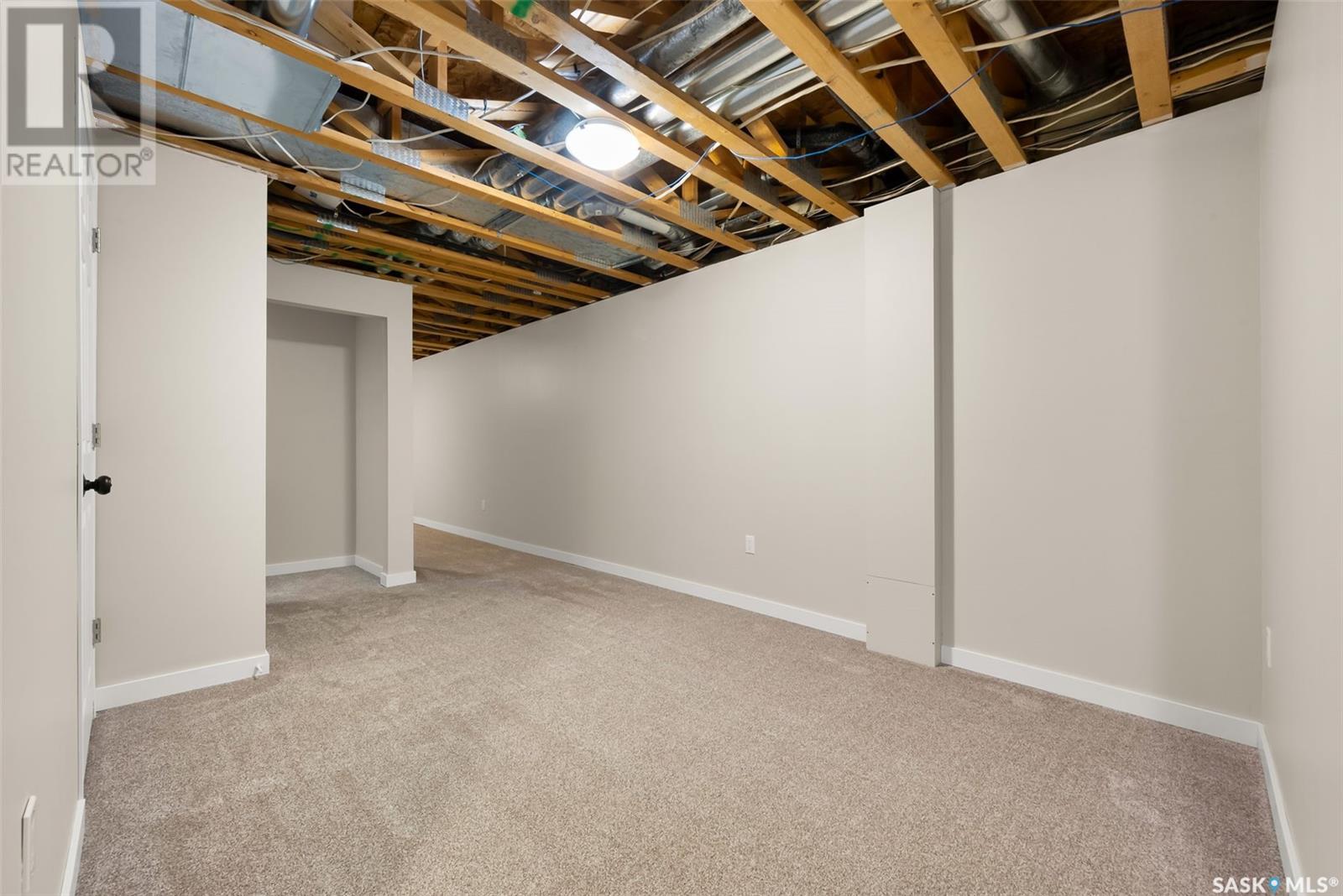249 Halifax Street Regina, Saskatchewan S4R 1S9
$289,900
Welcome to this well-maintained 3+1 bedroom, 2 bathroom raised bungalow, built in 2004. The main level has seen numerous recent updates, including fresh paint, new baseboards, and brand-new laminate flooring throughout. The kitchen features new countertops and a convenient pass-through to the dining area, which flows into a spacious living area – perfect for entertaining. A refreshed 4-pc bathroom completes the main floor, offering a new vanity, sink, and waterproof vinyl plank tile flooring. The lower level continues the trend with new carpet, baseboards and paint. The original 4-pc bathroom includes rough-ins for a washer & dryer. Please note: basement windows may not meet current legal egress requirements. Outside enjoy the fully fenced backyard with a 21’x26’ detached garage, built in 2016. Located within walking distance to Imperial School and close to many other amenities, this home is move-in ready. (id:48852)
Property Details
| MLS® Number | SK003057 |
| Property Type | Single Family |
| Neigbourhood | Churchill Downs |
| Features | Rectangular |
Building
| Bathroom Total | 2 |
| Bedrooms Total | 4 |
| Appliances | Refrigerator, Microwave, Window Coverings, Garage Door Opener Remote(s), Stove |
| Architectural Style | Bungalow |
| Basement Development | Partially Finished |
| Basement Type | Full (partially Finished) |
| Constructed Date | 2004 |
| Heating Fuel | Natural Gas |
| Heating Type | Forced Air |
| Stories Total | 1 |
| Size Interior | 912 Ft2 |
| Type | House |
Parking
| Detached Garage | |
| Parking Space(s) | 2 |
Land
| Acreage | No |
| Fence Type | Fence |
| Size Irregular | 3121.00 |
| Size Total | 3121 Sqft |
| Size Total Text | 3121 Sqft |
Rooms
| Level | Type | Length | Width | Dimensions |
|---|---|---|---|---|
| Basement | Other | 13'11" x 14'8" | ||
| Basement | Bedroom | 9'7" x 9'10" | ||
| Basement | Dining Nook | 6'9" x 7'11" | ||
| Basement | Other | 14'9" x 9'8" | ||
| Basement | 4pc Bathroom | Measurements not available | ||
| Main Level | Living Room | 11'8" x 14'9" | ||
| Main Level | Dining Room | 6'8" x 9'6" | ||
| Main Level | Kitchen | 9' x 6'3" | ||
| Main Level | Bedroom | 8'10" x 10'11" | ||
| Main Level | Bedroom | 11'9" x 8'10" | ||
| Main Level | Bedroom | 8'1' x 9'7" | ||
| Main Level | 4pc Bathroom | Measurements not available |
https://www.realtor.ca/real-estate/28184184/249-halifax-street-regina-churchill-downs
Contact Us
Contact us for more information
1362 Lorne Street
Regina, Saskatchewan S4R 2K1
(306) 779-3000
(306) 779-3001
www.realtyexecutivesdiversified.com/






































