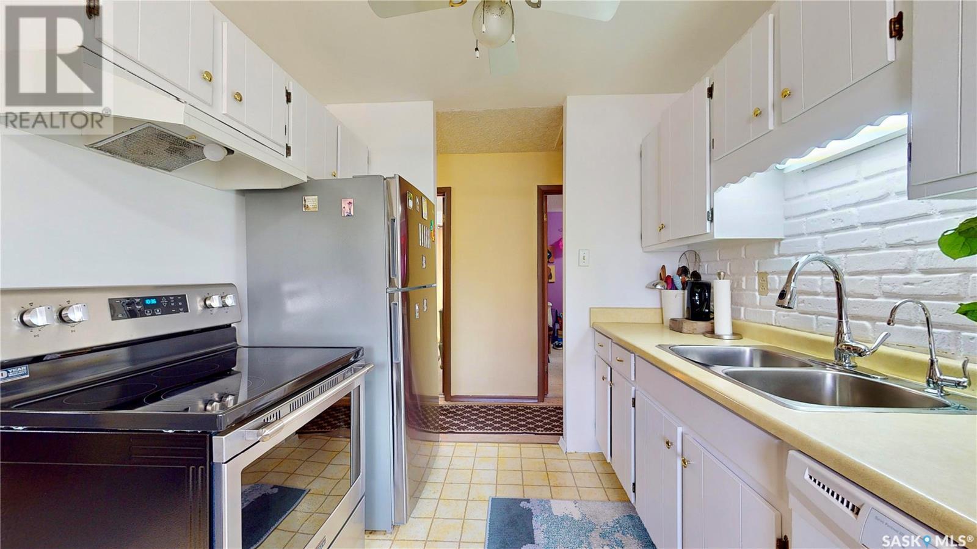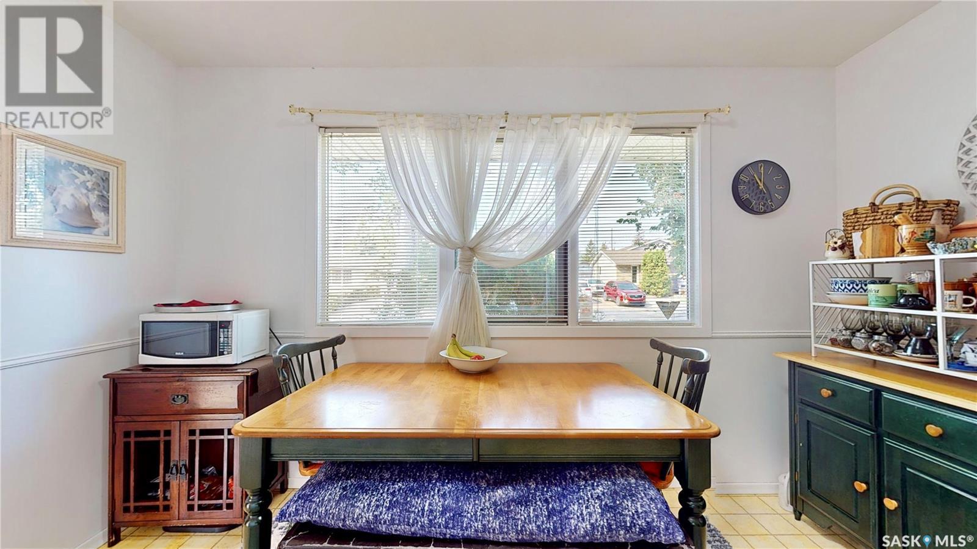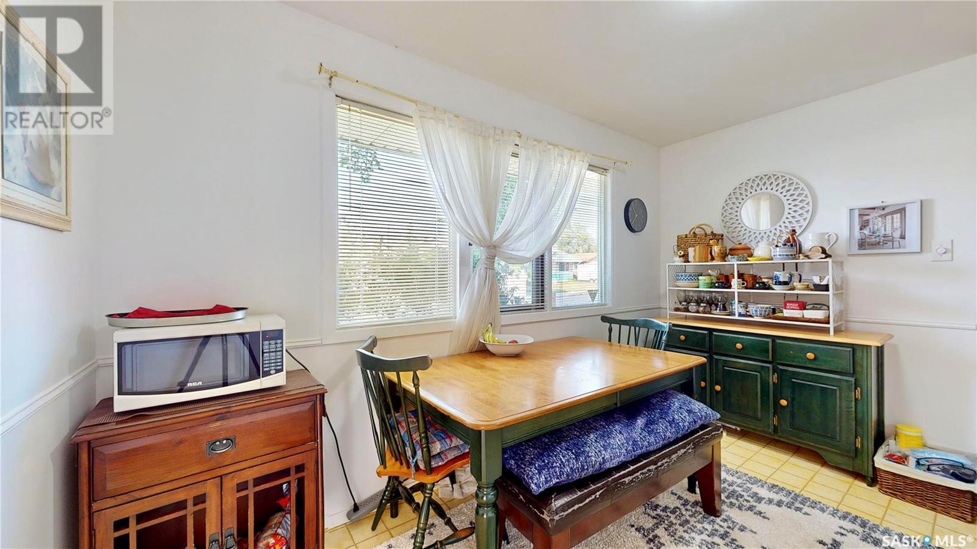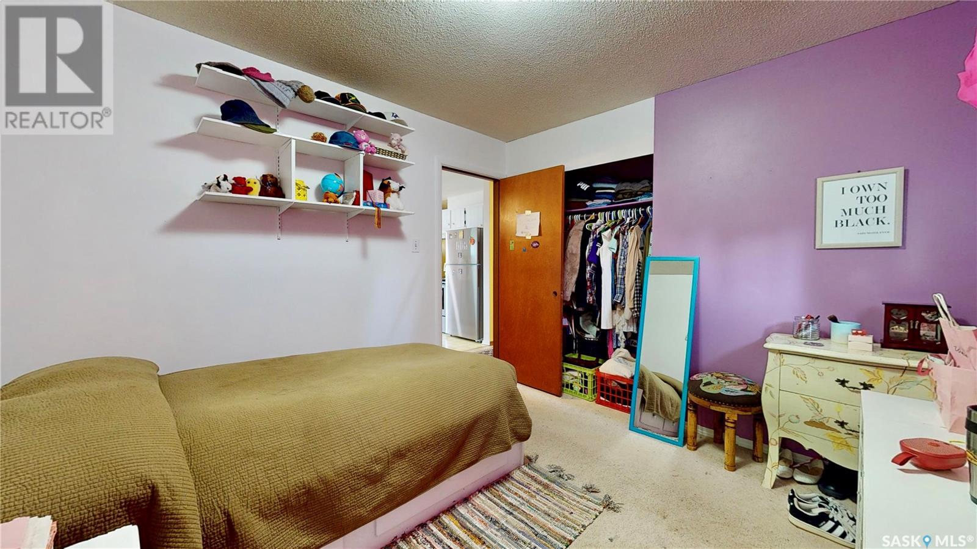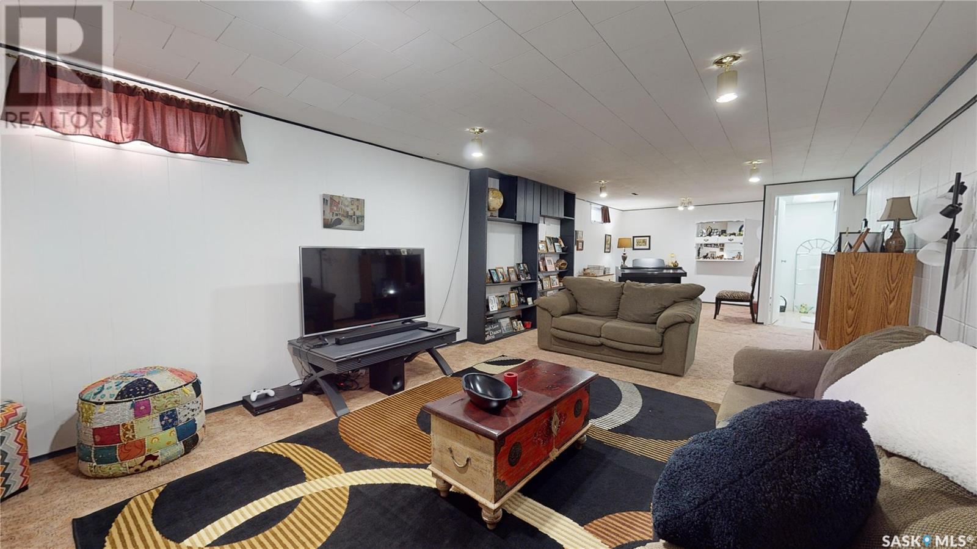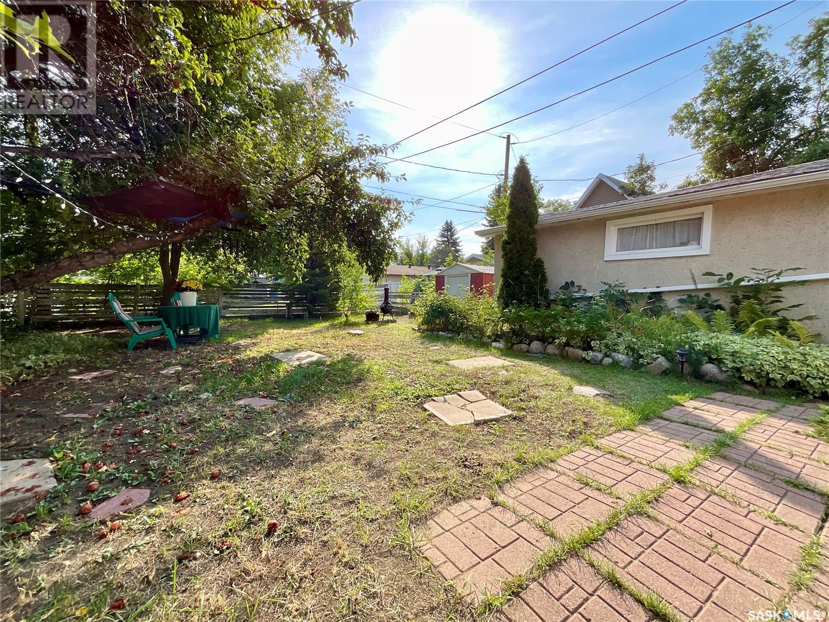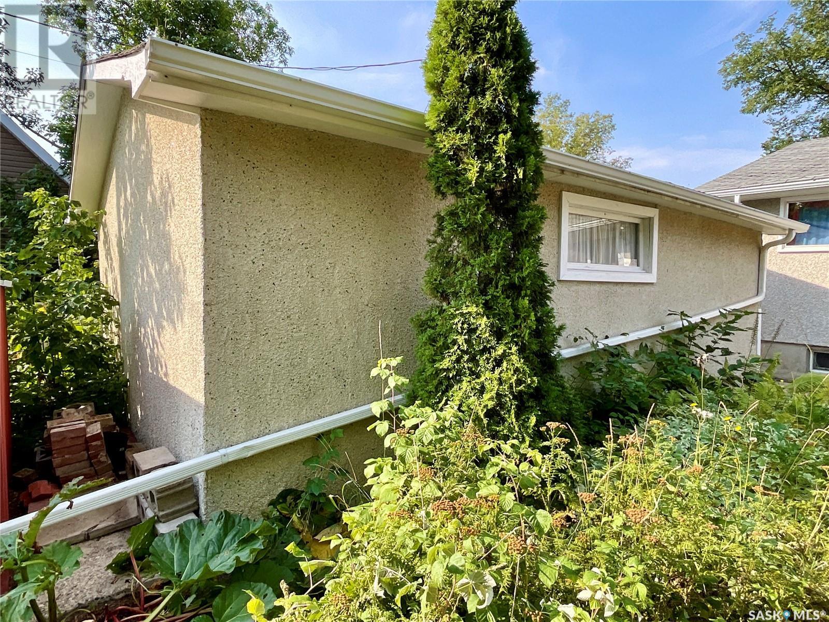25 Cleland Street Regina, Saskatchewan S4R 4G1
$244,800
Welcome Home! This charming 1,060 sq. ft. bungalow is now ready for a new family to create lasting memories. Located in a desirable location in Coronation Park, this home boasts four bedrooms, two bathrooms, and a single-car garage measuring 16X24. Step inside to find a spacious living room with hardwood flooring. The dining area is conveniently located next to the kitchen, with a newer stainless steel fridge, stove, and a built-in dishwasher. You’ll discover three well-sized bedrooms and a full bathroom down the hall. A convenient side entrance leads to your fully finished basement and backyard. The basement includes a large family room, an additional bedroom (the window does not meet the current egress), and a generous laundry room with ample storage space. Situated on a large 5701 sq. ft. lot measuring 52 x 110, this home offers plenty of outdoor space to enjoy. The sewer line has been replaced a few years ago. Whether you’re a first-time buyer or looking to settle into a family-friendly neighbourhood, this is a perfect home; looking for the next perfect owner to call it home! (id:48852)
Property Details
| MLS® Number | SK983373 |
| Property Type | Single Family |
| Neigbourhood | Coronation Park |
| Features | Treed, Rectangular, Sump Pump |
| Structure | Deck |
Building
| BathroomTotal | 2 |
| BedroomsTotal | 4 |
| Appliances | Washer, Refrigerator, Dishwasher, Dryer, Window Coverings, Hood Fan, Storage Shed, Stove |
| ArchitecturalStyle | Bungalow |
| BasementDevelopment | Finished |
| BasementType | Full (finished) |
| ConstructedDate | 1963 |
| CoolingType | Central Air Conditioning |
| HeatingFuel | Natural Gas |
| HeatingType | Forced Air |
| StoriesTotal | 1 |
| SizeInterior | 1060 Sqft |
| Type | House |
Parking
| Detached Garage | |
| Parking Space(s) | 3 |
Land
| Acreage | No |
| FenceType | Fence |
| LandscapeFeatures | Lawn |
| SizeFrontage | 52 Ft |
| SizeIrregular | 5701.00 |
| SizeTotal | 5701 Sqft |
| SizeTotalText | 5701 Sqft |
Rooms
| Level | Type | Length | Width | Dimensions |
|---|---|---|---|---|
| Basement | Other | 12 ft ,11 in | 34 ft ,3 in | 12 ft ,11 in x 34 ft ,3 in |
| Basement | Bedroom | 11 ft | 12 ft ,9 in | 11 ft x 12 ft ,9 in |
| Basement | 2pc Bathroom | 4 ft ,9 in | 6 ft ,9 in | 4 ft ,9 in x 6 ft ,9 in |
| Basement | Laundry Room | 12 ft ,8 in | 11 ft ,11 in | 12 ft ,8 in x 11 ft ,11 in |
| Main Level | Living Room | 13 ft ,4 in | 14 ft ,11 in | 13 ft ,4 in x 14 ft ,11 in |
| Main Level | Dining Room | 12 ft ,4 in | 7 ft ,2 in | 12 ft ,4 in x 7 ft ,2 in |
| Main Level | Kitchen | 8 ft ,3 in | 8 ft ,3 in | 8 ft ,3 in x 8 ft ,3 in |
| Main Level | Primary Bedroom | 10 ft ,1 in | 13 ft ,6 in | 10 ft ,1 in x 13 ft ,6 in |
| Main Level | Bedroom | 8 ft ,11 in | 10 ft ,1 in | 8 ft ,11 in x 10 ft ,1 in |
| Main Level | Bedroom | 10 ft ,2 in | 10 ft ,9 in | 10 ft ,2 in x 10 ft ,9 in |
| Main Level | 4pc Bathroom | 7 ft ,5 in | 4 ft ,11 in | 7 ft ,5 in x 4 ft ,11 in |
https://www.realtor.ca/real-estate/27404616/25-cleland-street-regina-coronation-park
Interested?
Contact us for more information
#706-2010 11th Ave
Regina, Saskatchewan S4P 0J3












