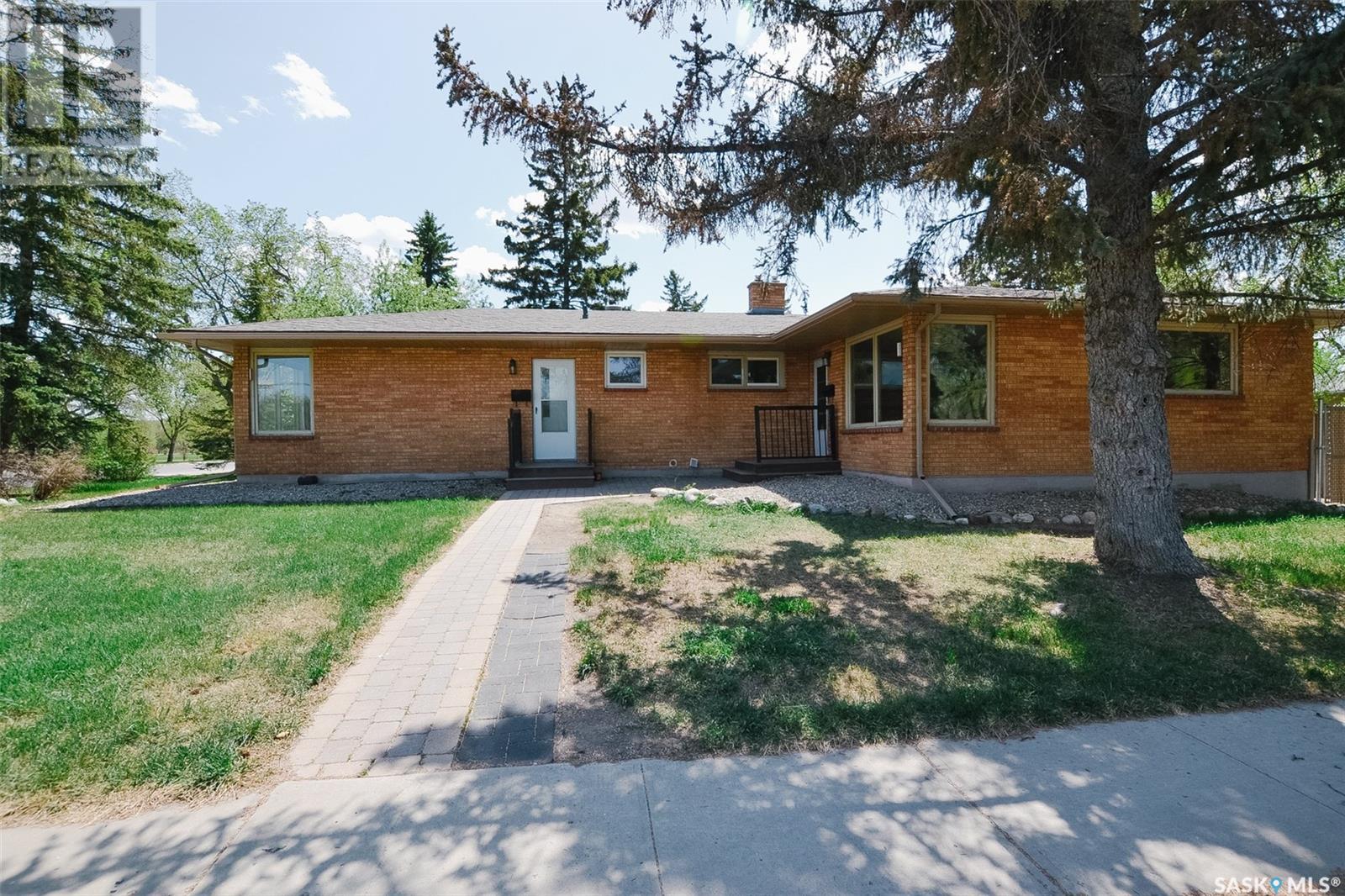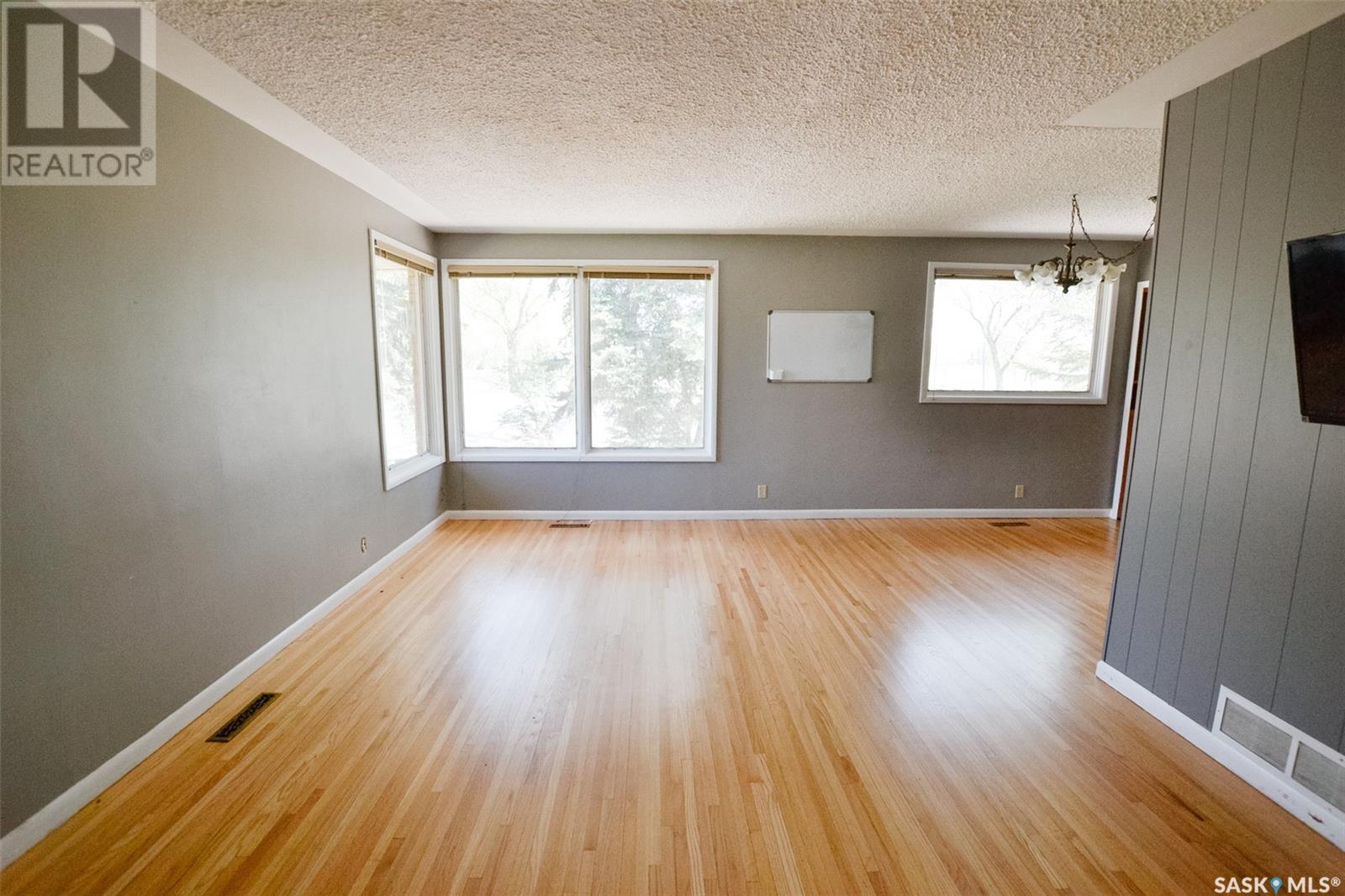6 Bedroom
3 Bathroom
1,886 ft2
Bungalow
Central Air Conditioning
Forced Air
Lawn
$499,900
Located on a prime corner lot with direct views of Kiwanis Park and the scenic Wascana Creek walking paths, this fully rented investment property is a fantastic opportunity. Featuring a charming full brick exterior, the property includes paved parking for four vehicles at the rear. Each unit offers over 900 square feet of living space, with separate front and back entrances and full basements. Unit 2500: This updated unit boasts modern paint colors, refinished hardwood floors throughout most areas, an updated bathroom, two bedrooms, and convenient main floor laundry. The finished basement features a separate rear entrance, two additional bedrooms, another full bathroom, kitchen, and separate laundry. This unit is currently rented to a single tenant for $2,300 per month (tenant pays all utilities). Unit 2502: With two bedrooms and a full bathroom on the main floor, this unit also includes an unfinished basement with rear entry access. Currently leased to a long-term tenant at $1,300 per month (tenant pays all utilities). Major upgrades over the last 12 years include new shingles, high-efficiency furnaces, most windows, new electrical services and panels, and private side sewer for Unit 2500 complete with back-flow valve, eavestroughs. Don't miss out on this well-maintained property with great rental potential! (id:48852)
Property Details
|
MLS® Number
|
SK001766 |
|
Property Type
|
Single Family |
|
Neigbourhood
|
River Heights RG |
|
Features
|
Treed, Corner Site, Lane, Rectangular, Sump Pump |
Building
|
Bathroom Total
|
3 |
|
Bedrooms Total
|
6 |
|
Appliances
|
Washer, Refrigerator, Dishwasher, Dryer, Stove |
|
Architectural Style
|
Bungalow |
|
Basement Development
|
Partially Finished |
|
Basement Type
|
Full (partially Finished) |
|
Constructed Date
|
1959 |
|
Cooling Type
|
Central Air Conditioning |
|
Heating Fuel
|
Natural Gas |
|
Heating Type
|
Forced Air |
|
Stories Total
|
1 |
|
Size Interior
|
1,886 Ft2 |
|
Type
|
Duplex |
Parking
Land
|
Acreage
|
No |
|
Landscape Features
|
Lawn |
|
Size Irregular
|
7404.00 |
|
Size Total
|
7404 Sqft |
|
Size Total Text
|
7404 Sqft |
Rooms
| Level |
Type |
Length |
Width |
Dimensions |
|
Basement |
Living Room |
19 ft ,1 in |
12 ft ,8 in |
19 ft ,1 in x 12 ft ,8 in |
|
Basement |
Kitchen |
|
|
Measurements not available |
|
Basement |
Bedroom |
9 ft ,8 in |
8 ft ,8 in |
9 ft ,8 in x 8 ft ,8 in |
|
Basement |
4pc Bathroom |
|
|
Measurements not available |
|
Basement |
Bedroom |
9 ft ,8 in |
8 ft ,8 in |
9 ft ,8 in x 8 ft ,8 in |
|
Basement |
Laundry Room |
|
|
Measurements not available |
|
Basement |
Other |
|
|
Measurements not available |
|
Main Level |
Foyer |
|
|
Measurements not available |
|
Main Level |
Living Room |
17 ft ,2 in |
12 ft ,8 in |
17 ft ,2 in x 12 ft ,8 in |
|
Main Level |
Dining Room |
9 ft |
9 ft ,1 in |
9 ft x 9 ft ,1 in |
|
Main Level |
Kitchen |
|
|
Measurements not available |
|
Main Level |
4pc Bathroom |
|
|
Measurements not available |
|
Main Level |
Bedroom |
10 ft ,4 in |
10 ft ,2 in |
10 ft ,4 in x 10 ft ,2 in |
|
Main Level |
Bedroom |
12 ft ,1 in |
8 ft ,6 in |
12 ft ,1 in x 8 ft ,6 in |
|
Main Level |
Living Room |
18 ft ,10 in |
12 ft ,7 in |
18 ft ,10 in x 12 ft ,7 in |
|
Main Level |
Dining Room |
8 ft ,11 in |
9 ft |
8 ft ,11 in x 9 ft |
|
Main Level |
Kitchen |
|
|
Measurements not available |
|
Main Level |
Bedroom |
12 ft ,2 in |
10 ft ,2 in |
12 ft ,2 in x 10 ft ,2 in |
|
Main Level |
4pc Bathroom |
|
|
Measurements not available |
|
Main Level |
Bedroom |
12 ft ,5 in |
10 ft ,3 in |
12 ft ,5 in x 10 ft ,3 in |
https://www.realtor.ca/real-estate/28122129/2500-2502-elphinstone-street-regina-river-heights-rg


































