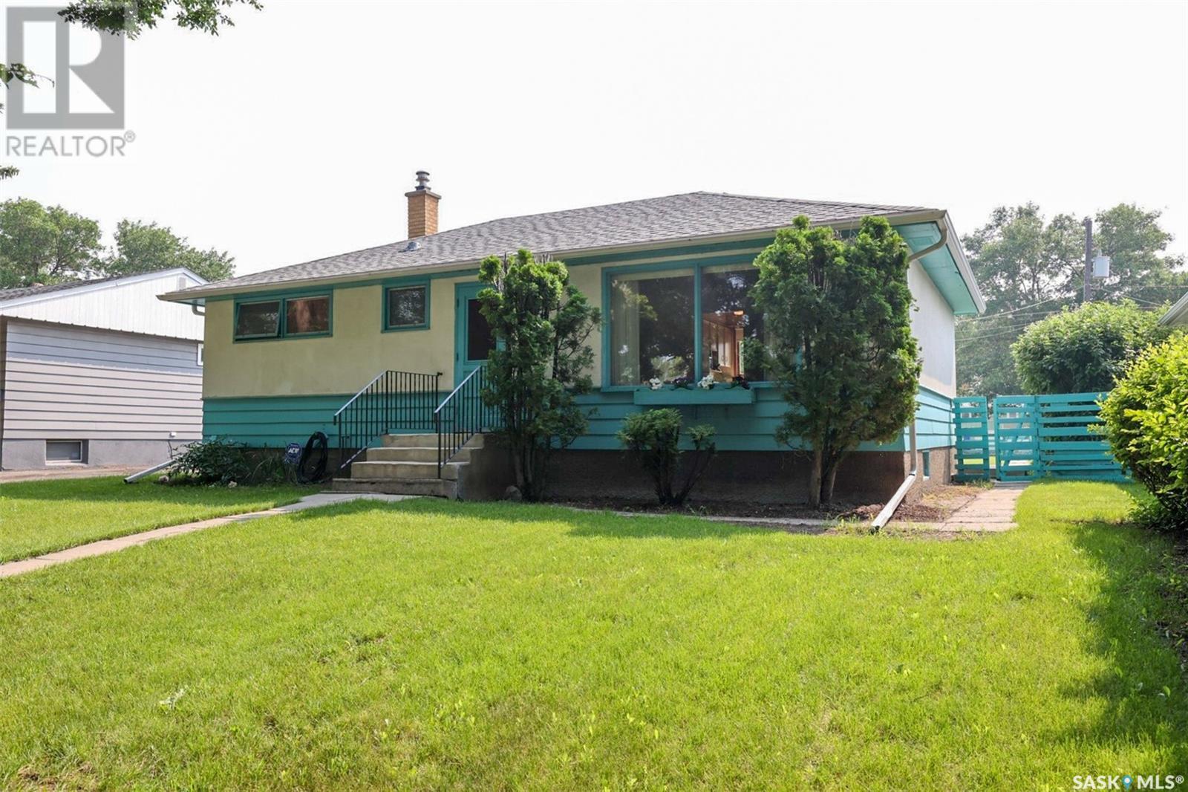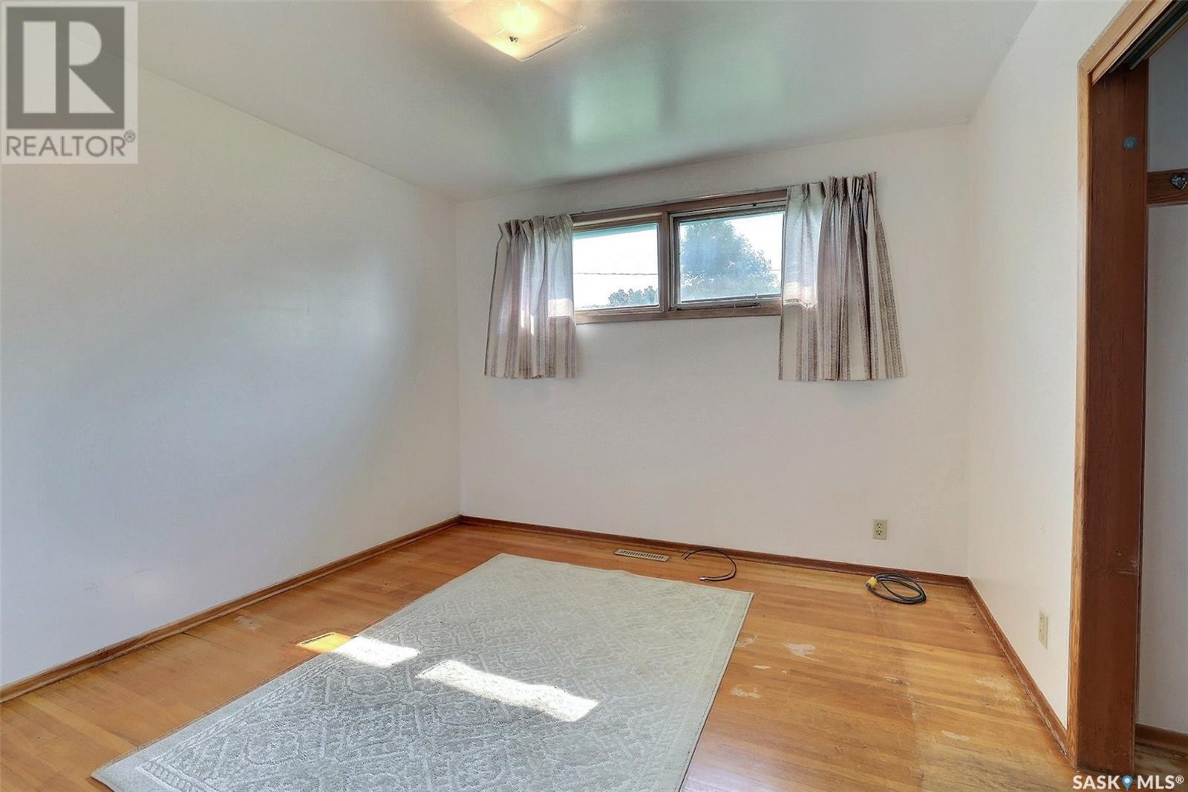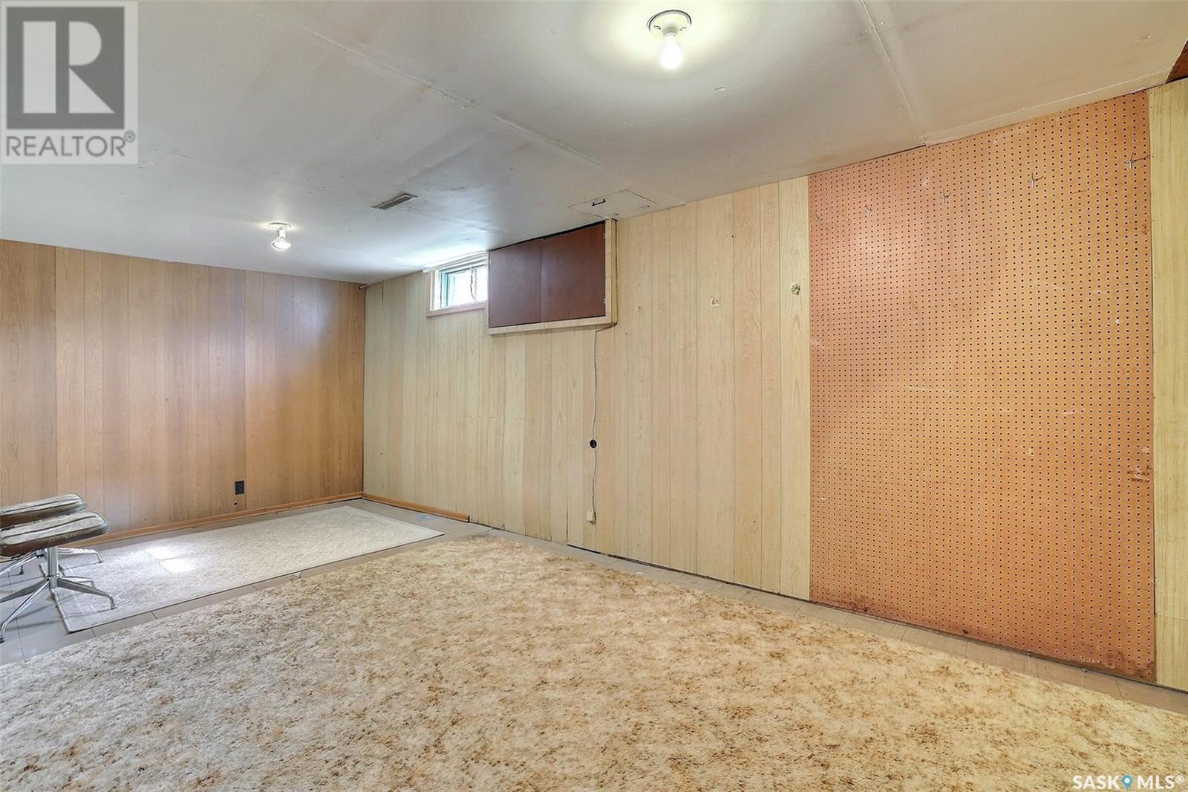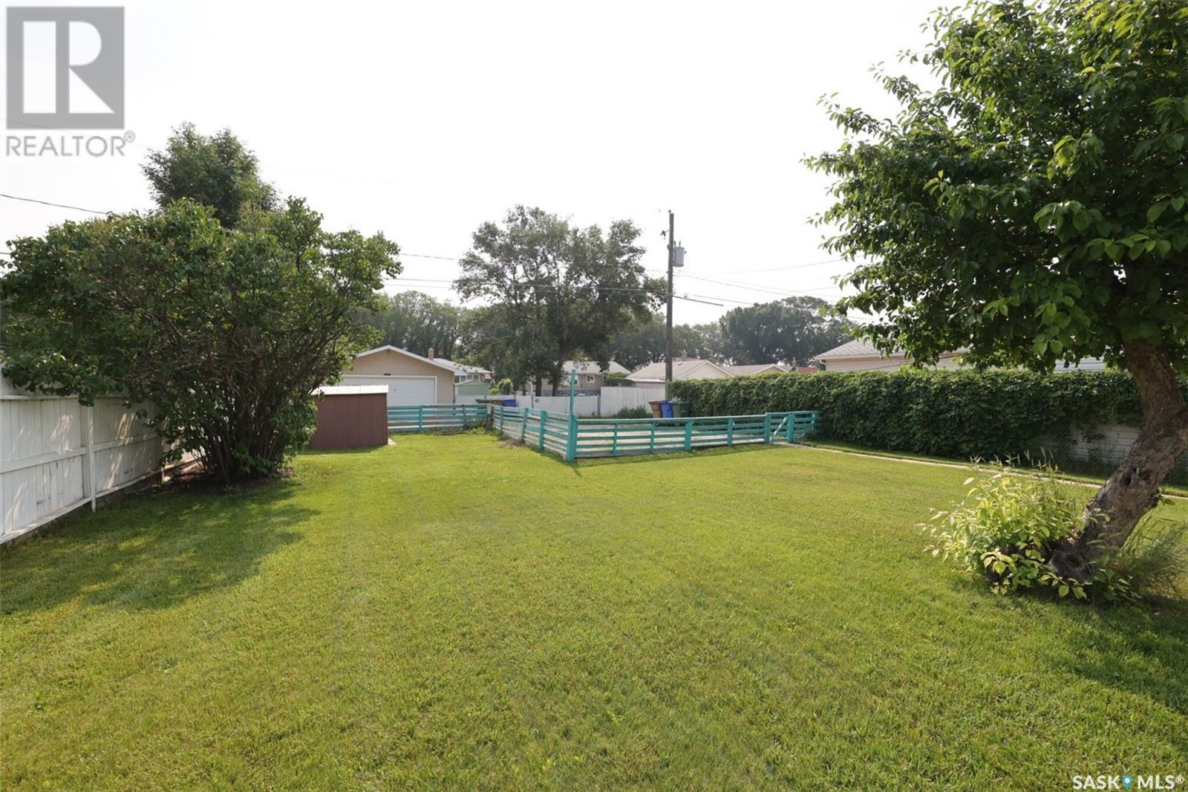3 Bedroom
1 Bathroom
888 sqft
Bungalow
Wall Unit
Forced Air
Lawn, Garden Area
$199,900
Welcome to 251 Toronto Street N, a charming 888 sq ft bungalow nestled in the desirable Churchill Downs neighbourhood. This cozy home is perfect for first-time home buyers, offering plenty of potential. Sitting on a generous 6,427 sq ft lot, the property features a good-sized living room with a large window that floods the space with natural light. The living room leads to a spacious kitchen with dining area. The main floor includes three bedrooms and one full bath. The partially developed basement boasts a large recreation room and a den, offering extra living space and storage. Laundry facilities are conveniently located in the utility area. A back door opens to a beautifully well-kept backyard, providing a peaceful retreat for outdoor activities. With two parking spaces and room for a potential garage, this home has it all. Located in a quiet and charming neighbourhood, 251 Toronto Street N is the perfect place to settle down. Don’t miss this fantastic opportunity—contact us today to schedule a viewing! (id:48852)
Property Details
|
MLS® Number
|
SK976197 |
|
Property Type
|
Single Family |
|
Neigbourhood
|
Churchill Downs |
|
Features
|
Treed, Rectangular |
|
Structure
|
Patio(s) |
Building
|
BathroomTotal
|
1 |
|
BedroomsTotal
|
3 |
|
Appliances
|
Washer, Refrigerator, Dryer, Microwave, Window Coverings, Storage Shed, Stove |
|
ArchitecturalStyle
|
Bungalow |
|
BasementDevelopment
|
Partially Finished |
|
BasementType
|
Full (partially Finished) |
|
ConstructedDate
|
1961 |
|
CoolingType
|
Wall Unit |
|
HeatingFuel
|
Natural Gas |
|
HeatingType
|
Forced Air |
|
StoriesTotal
|
1 |
|
SizeInterior
|
888 Sqft |
|
Type
|
House |
Parking
|
Gravel
|
|
|
Parking Space(s)
|
2 |
Land
|
Acreage
|
No |
|
FenceType
|
Fence |
|
LandscapeFeatures
|
Lawn, Garden Area |
|
SizeIrregular
|
6427.00 |
|
SizeTotal
|
6427 Sqft |
|
SizeTotalText
|
6427 Sqft |
Rooms
| Level |
Type |
Length |
Width |
Dimensions |
|
Basement |
Bonus Room |
19 ft ,5 in |
9 ft ,6 in |
19 ft ,5 in x 9 ft ,6 in |
|
Basement |
Other |
20 ft ,6 in |
12 ft ,2 in |
20 ft ,6 in x 12 ft ,2 in |
|
Basement |
Laundry Room |
22 ft ,7 in |
14 ft ,10 in |
22 ft ,7 in x 14 ft ,10 in |
|
Main Level |
Living Room |
19 ft ,9 in |
11 ft ,5 in |
19 ft ,9 in x 11 ft ,5 in |
|
Main Level |
Kitchen |
10 ft ,9 in |
11 ft ,5 in |
10 ft ,9 in x 11 ft ,5 in |
|
Main Level |
4pc Bathroom |
|
|
Measurements not available |
|
Main Level |
Bedroom |
7 ft ,7 in |
11 ft ,5 in |
7 ft ,7 in x 11 ft ,5 in |
|
Main Level |
Bedroom |
11 ft ,5 in |
10 ft ,11 in |
11 ft ,5 in x 10 ft ,11 in |
|
Main Level |
Bedroom |
8 ft |
10 ft ,10 in |
8 ft x 10 ft ,10 in |
https://www.realtor.ca/real-estate/27169613/251-toronto-street-n-regina-churchill-downs






































