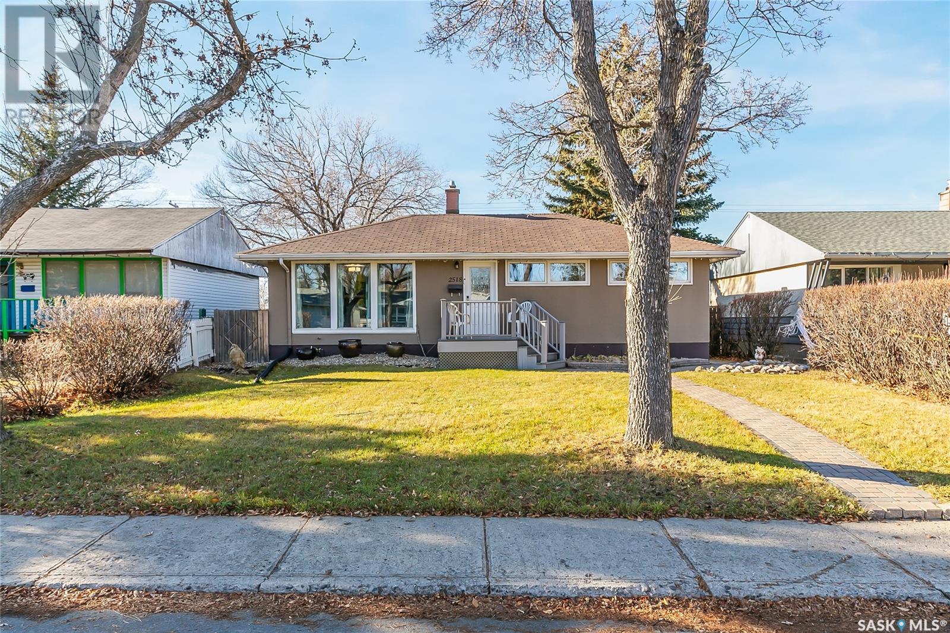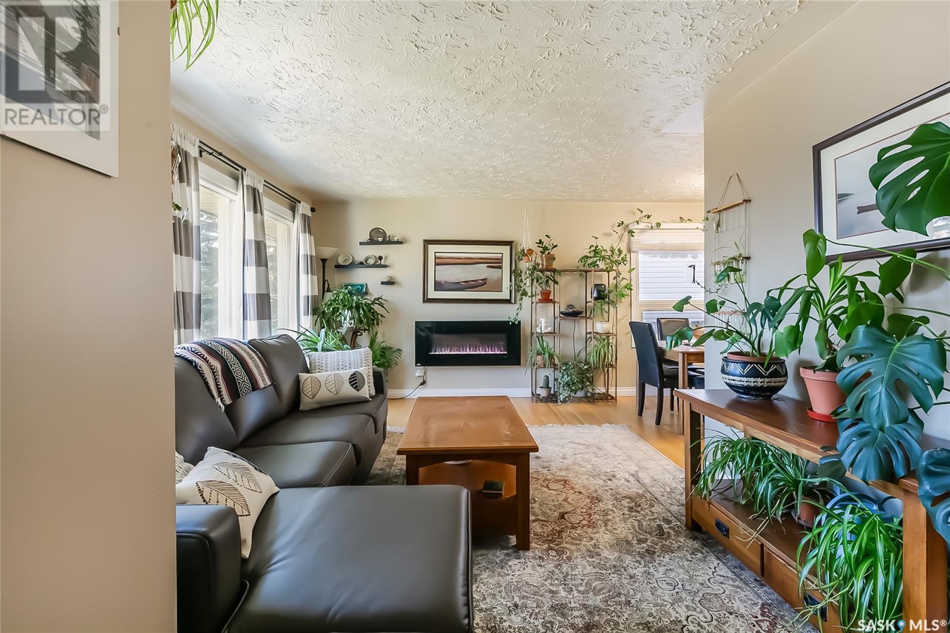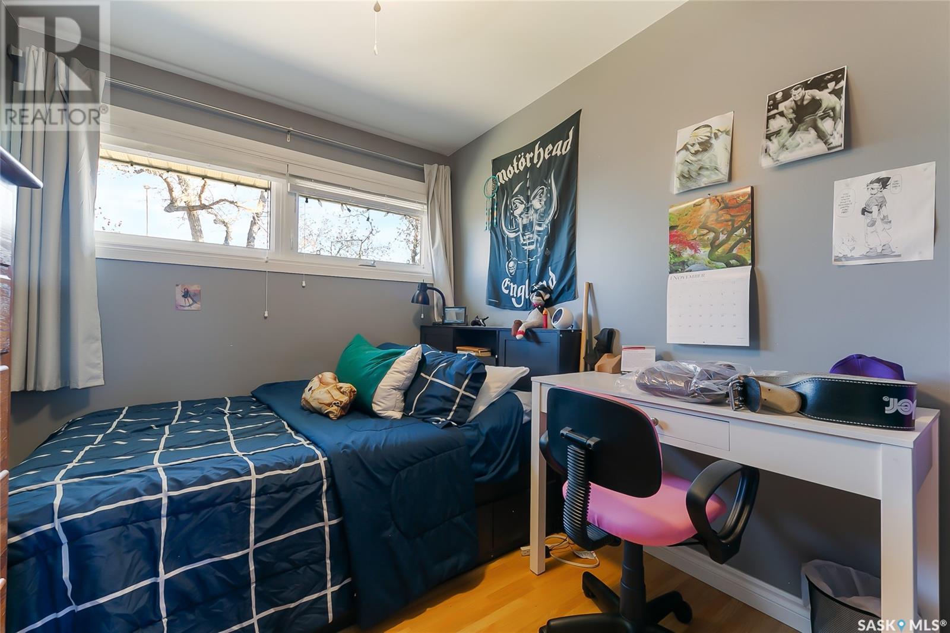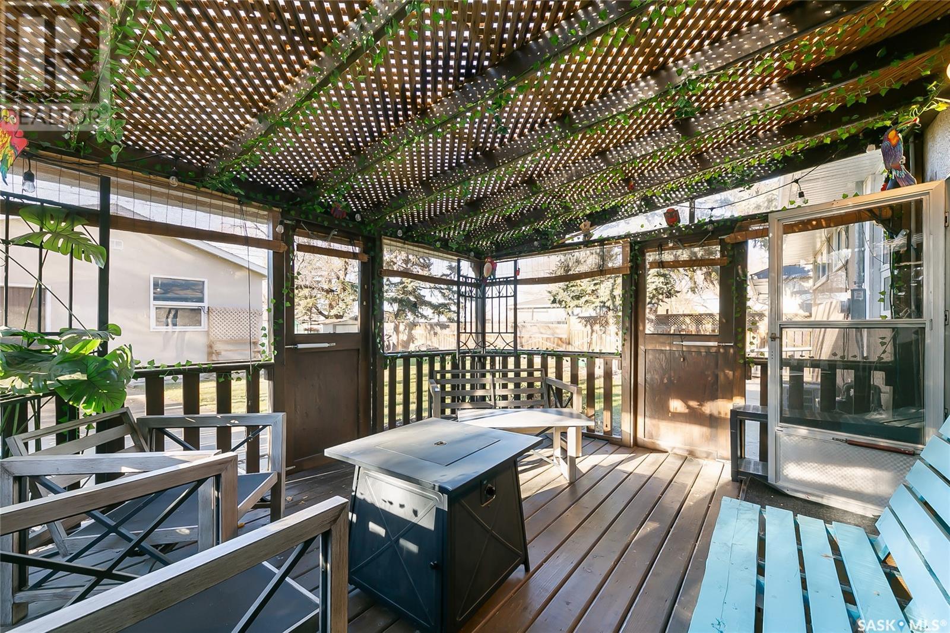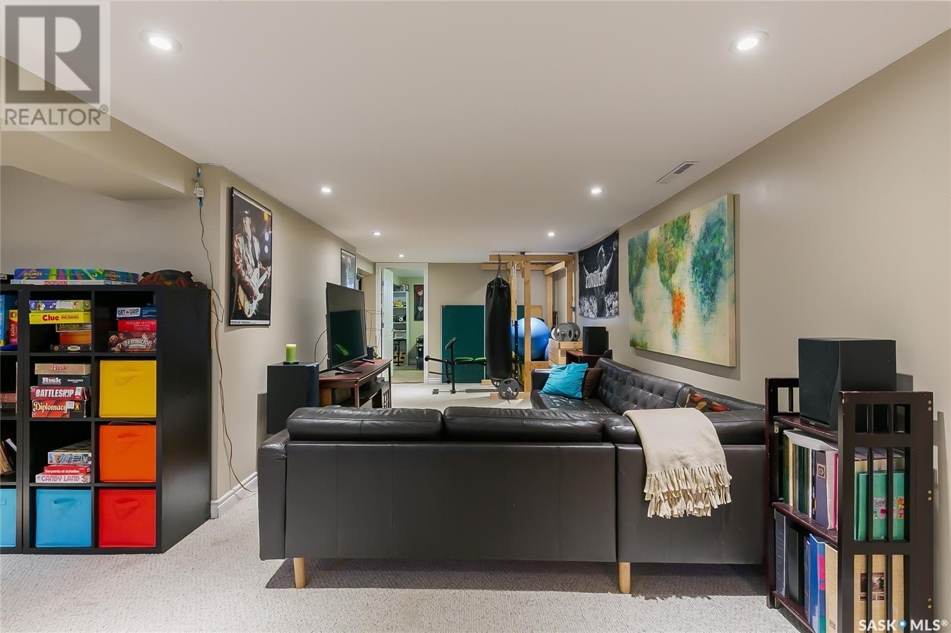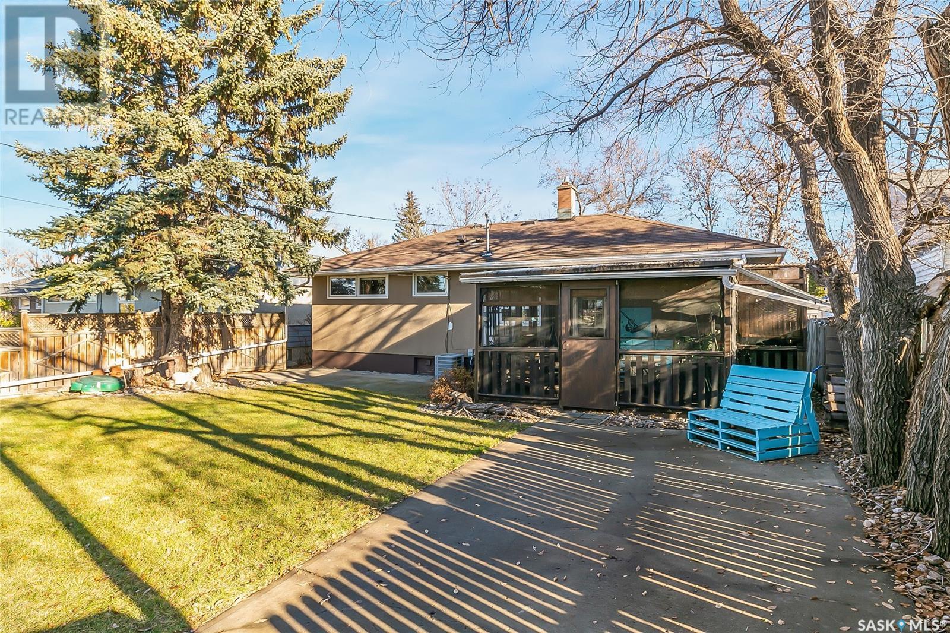2518 Edward Street Regina, Saskatchewan S4S 0M8
$369,500
Welcome to this inviting 1950s bungalow in the sought-after River Heights neighborhood. Just steps from the Devonian bike path and close to local amenities and the Lewvan Expressway, this home is ideally located. Outside, you'll find a screened-in porch perfect for relaxing and a double-car garage. Inside, natural light fills the spacious living room, featuring original hardwood floors that continue into the dining room, hallway, and bedrooms, creating a warm, cohesive feel. The updated kitchen offers ample cabinetry, granite countertops, a Travertine backsplash, stainless steel appliances, and ceramic tile flooring. The main floor includes a refreshed bathroom with a soaker tub, a master bedroom, and two additional bedrooms. Downstairs, a large L-shaped rec space with new pot lighting, a bright guest bedroom with a deep closet, a renovated 3-piece bathroom, and a laundry/mechanical room provide additional comfort. Upgrades include basement ceiling insulation, updated wiring, furnace, and 100-amp electrical service. The exterior has updated stucco, soffits, fascia, PVC windows, and an upgraded sewer line. Modern conveniences include central air, a Nest thermostat, a Wi-Fi-enabled garage door, and keyless entry on all doors. This move-in-ready home is perfect for its next owners. Don’t miss out! Call today to book a private viewing! *Camera's on property. (id:48852)
Property Details
| MLS® Number | SK987947 |
| Property Type | Single Family |
| Neigbourhood | River Heights RG |
| Features | Treed, Lane, Rectangular |
| Structure | Patio(s) |
Building
| BathroomTotal | 2 |
| BedroomsTotal | 4 |
| Appliances | Washer, Refrigerator, Dishwasher, Dryer, Microwave, Window Coverings, Garage Door Opener Remote(s), Storage Shed, Stove |
| ArchitecturalStyle | Bungalow |
| BasementDevelopment | Finished |
| BasementType | Full (finished) |
| ConstructedDate | 1955 |
| CoolingType | Central Air Conditioning |
| HeatingFuel | Natural Gas |
| HeatingType | Forced Air |
| StoriesTotal | 1 |
| SizeInterior | 960 Sqft |
| Type | House |
Parking
| Detached Garage | |
| Parking Space(s) | 2 |
Land
| Acreage | No |
| FenceType | Partially Fenced |
| LandscapeFeatures | Lawn |
| SizeIrregular | 6238.00 |
| SizeTotal | 6238 Sqft |
| SizeTotalText | 6238 Sqft |
Rooms
| Level | Type | Length | Width | Dimensions |
|---|---|---|---|---|
| Basement | Other | 18' x 11'9 | ||
| Basement | Family Room | 15'2 x 10' | ||
| Basement | Bedroom | 18'3 x 9'4 | ||
| Basement | 3pc Bathroom | 5'4 x 7' | ||
| Basement | Laundry Room | 10' x 10'3 | ||
| Main Level | Foyer | 5'6 x 11'1 | ||
| Main Level | Living Room | 11'6 x 14'8 | ||
| Main Level | Dining Room | 8'1 x 8' | ||
| Main Level | Kitchen | 8'1 x 9'10 | ||
| Main Level | Bedroom | 9'1 x 8' | ||
| Main Level | Bedroom | 11'3 x 8' | ||
| Main Level | Primary Bedroom | 10' x 11'6 | ||
| Main Level | 4pc Bathroom | 4'11 x 8' |
https://www.realtor.ca/real-estate/27640463/2518-edward-street-regina-river-heights-rg
Interested?
Contact us for more information
Po Box 158 224 Centre St
Regina Beach, Saskatchewan S0G 4C0
Po Box 158 224 Centre St
Regina Beach, Saskatchewan S0G 4C0



