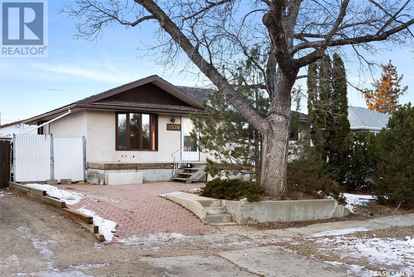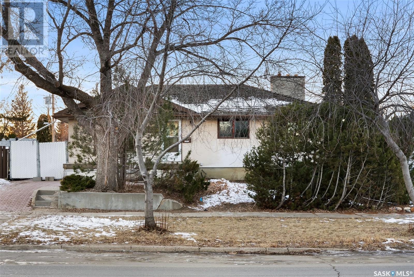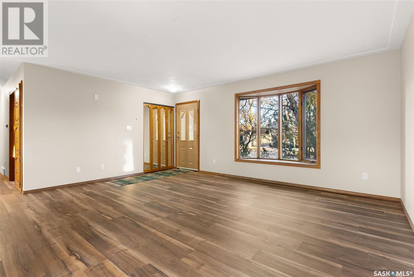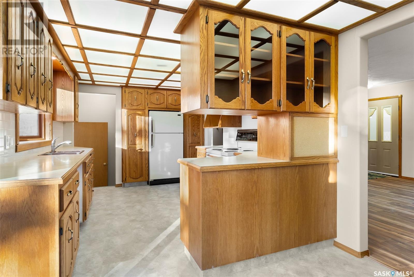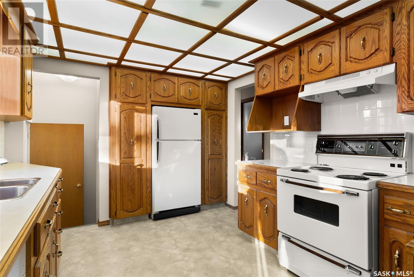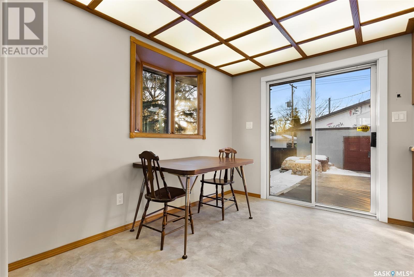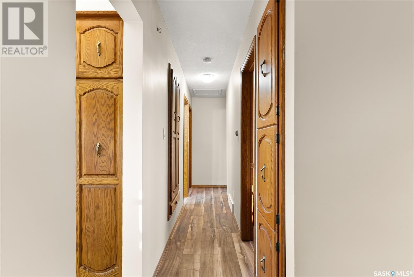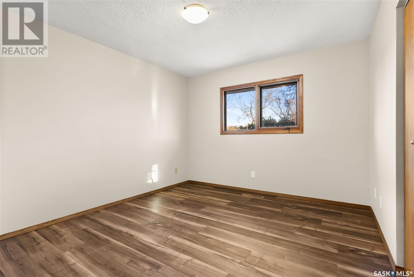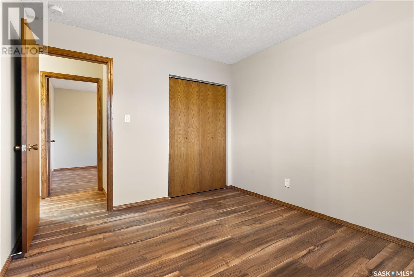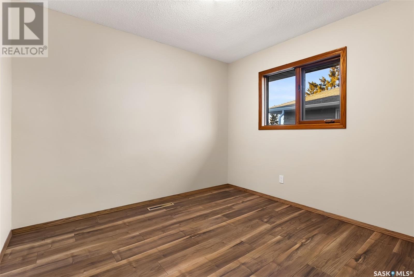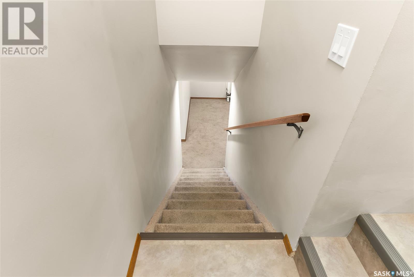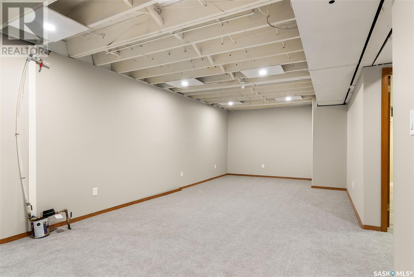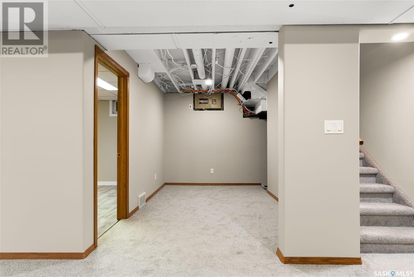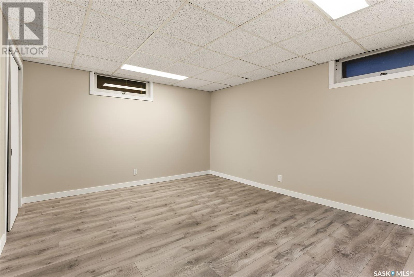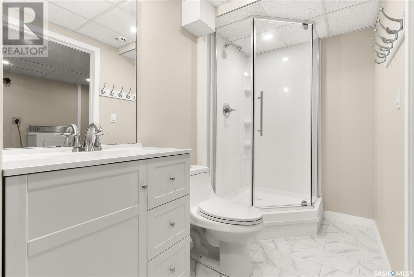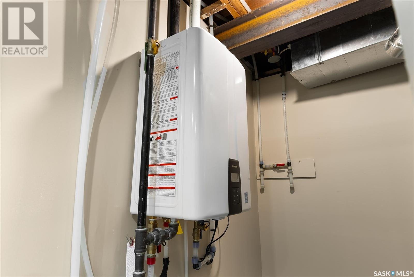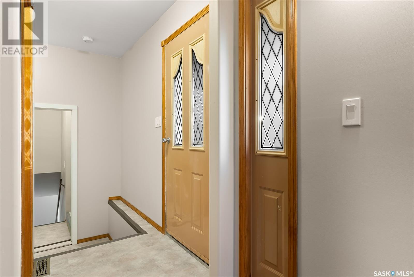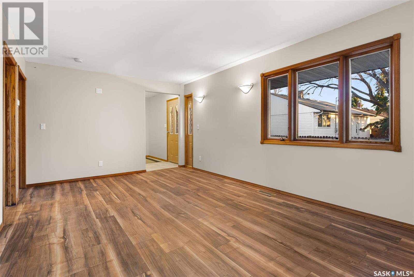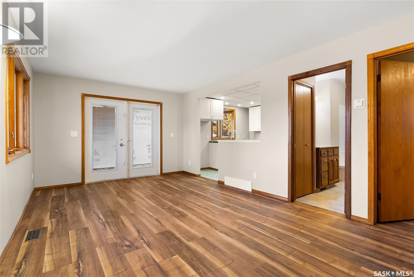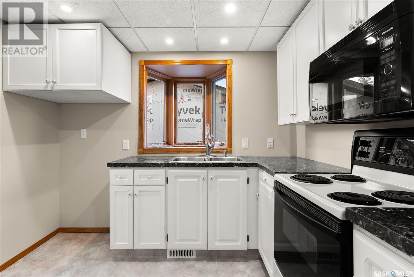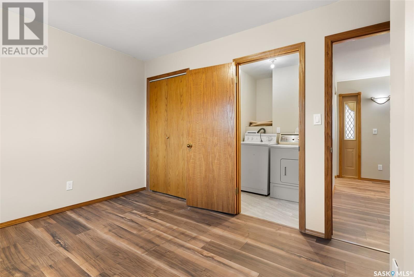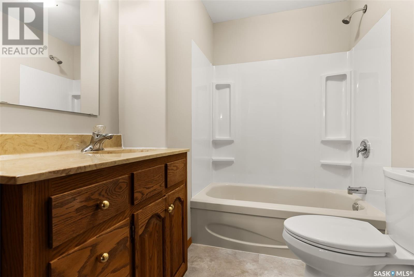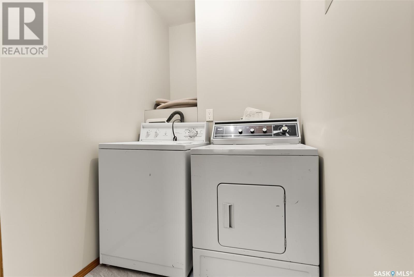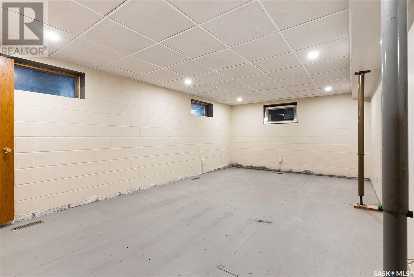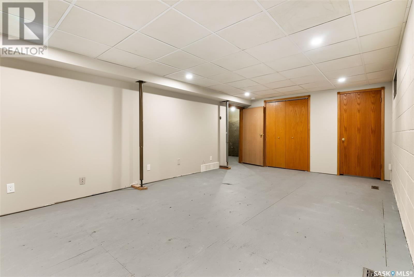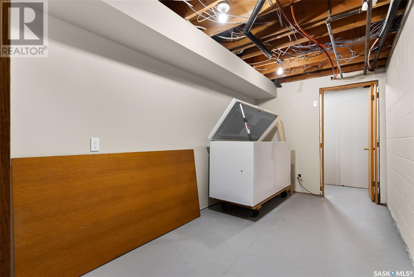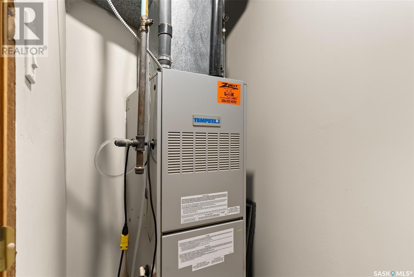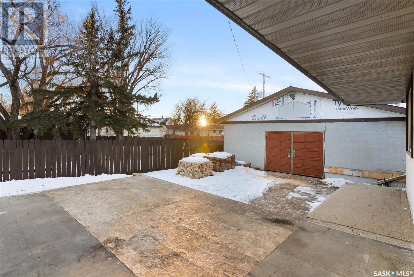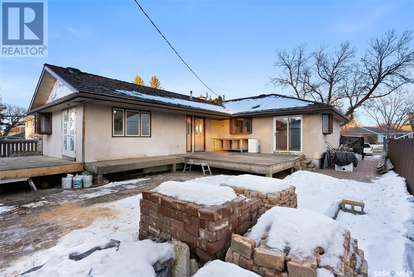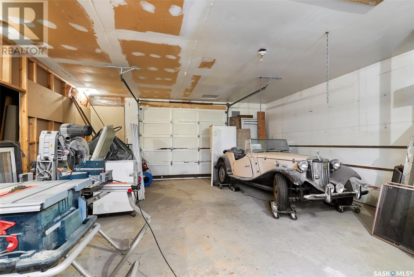2520 Pasqua Street Regina, Saskatchewan S4S 0M2
$419,900
Are you looking for a house that is built above minimum standards for it’s time. This exceptional property is situated in the coveted River Heights neighborhood in Regina and boasts unique features like —a self contained “Mother-in-Law” Regulation Suite with a full basement, x2 double car detached garages, 2” of Rigid insulation to the exterior of the main home, oversized rebar used in foundation when originally poured, Steel I beam support to the main home, and countless other details that were not overlooked. The basement adds to the allure of the main property, offering a versatile recreation room, an additional bedroom, a den, and a convenient 3-piece bathroom. The dedicated “Mother-in-Law” Suite adds versatility to the property, featuring its own living room, a well-equipped kitchen, a bedroom, and a tastefully designed 4-piece bathroom with main floor in suite laundry. One of the double car garages is insulated, drywalled and has a furnace with gas connection. The first garage measures an expansive 28 x 26 and has a second overhead door leading into the yard, while the second provides ample space at 28 x 20. This property combines functionality, style, and convenience, making it a truly remarkable home in River Heights (id:48852)
Property Details
| MLS® Number | SK955708 |
| Property Type | Single Family |
| Neigbourhood | River Heights RG |
| Structure | Deck |
Building
| Bathroom Total | 3 |
| Bedrooms Total | 5 |
| Appliances | Washer, Refrigerator, Dryer, Microwave, Garage Door Opener Remote(s), Stove |
| Architectural Style | Bungalow |
| Basement Development | Finished |
| Basement Type | Full (finished) |
| Constructed Date | 1957 |
| Heating Fuel | Natural Gas |
| Heating Type | Forced Air |
| Stories Total | 1 |
| Size Interior | 1708 Sqft |
| Type | House |
Parking
| Detached Garage | |
| Parking Space(s) | 5 |
Land
| Acreage | No |
| Size Irregular | 6697.00 |
| Size Total | 6697 Sqft |
| Size Total Text | 6697 Sqft |
Rooms
| Level | Type | Length | Width | Dimensions |
|---|---|---|---|---|
| Basement | Other | 10 ft ,8 in | 24 ft ,4 in | 10 ft ,8 in x 24 ft ,4 in |
| Basement | Den | 11 ft ,9 in | 13 ft ,5 in | 11 ft ,9 in x 13 ft ,5 in |
| Basement | Bedroom | 9 ft ,3 in | 11 ft ,11 in | 9 ft ,3 in x 11 ft ,11 in |
| Basement | 3pc Bathroom | X x X | ||
| Main Level | Living Room | 14 ft ,10 in | 17 ft ,5 in | 14 ft ,10 in x 17 ft ,5 in |
| Main Level | Dining Room | 7 ft ,11 in | 10 ft | 7 ft ,11 in x 10 ft |
| Main Level | Kitchen | 12 ft ,1 in | 10 ft | 12 ft ,1 in x 10 ft |
| Main Level | Bedroom | 10 ft ,10 in | 11 ft ,7 in | 10 ft ,10 in x 11 ft ,7 in |
| Main Level | Bedroom | 10 ft ,1 in | 10 ft ,9 in | 10 ft ,1 in x 10 ft ,9 in |
| Main Level | Bedroom | 10 ft ,1 in | 10 ft ,10 in | 10 ft ,1 in x 10 ft ,10 in |
| Main Level | 4pc Bathroom | X x X | ||
| Main Level | Living Room | 11 ft ,5 in | 18 ft ,1 in | 11 ft ,5 in x 18 ft ,1 in |
| Main Level | Kitchen | 9 ft ,8 in | 9 ft ,10 in | 9 ft ,8 in x 9 ft ,10 in |
| Main Level | 4pc Bathroom | X x X | ||
| Main Level | Laundry Room | X x X | ||
| Main Level | Bedroom | 9 ft ,9 in | 11 ft ,1 in | 9 ft ,9 in x 11 ft ,1 in |
https://www.realtor.ca/real-estate/26398627/2520-pasqua-street-regina-river-heights-rg
Interested?
Contact us for more information
100-1911 E Truesdale Drive
Regina, Saskatchewan S4V 2N1
(306) 359-1900
100-1911 E Truesdale Drive
Regina, Saskatchewan S4V 2N1
(306) 359-1900



