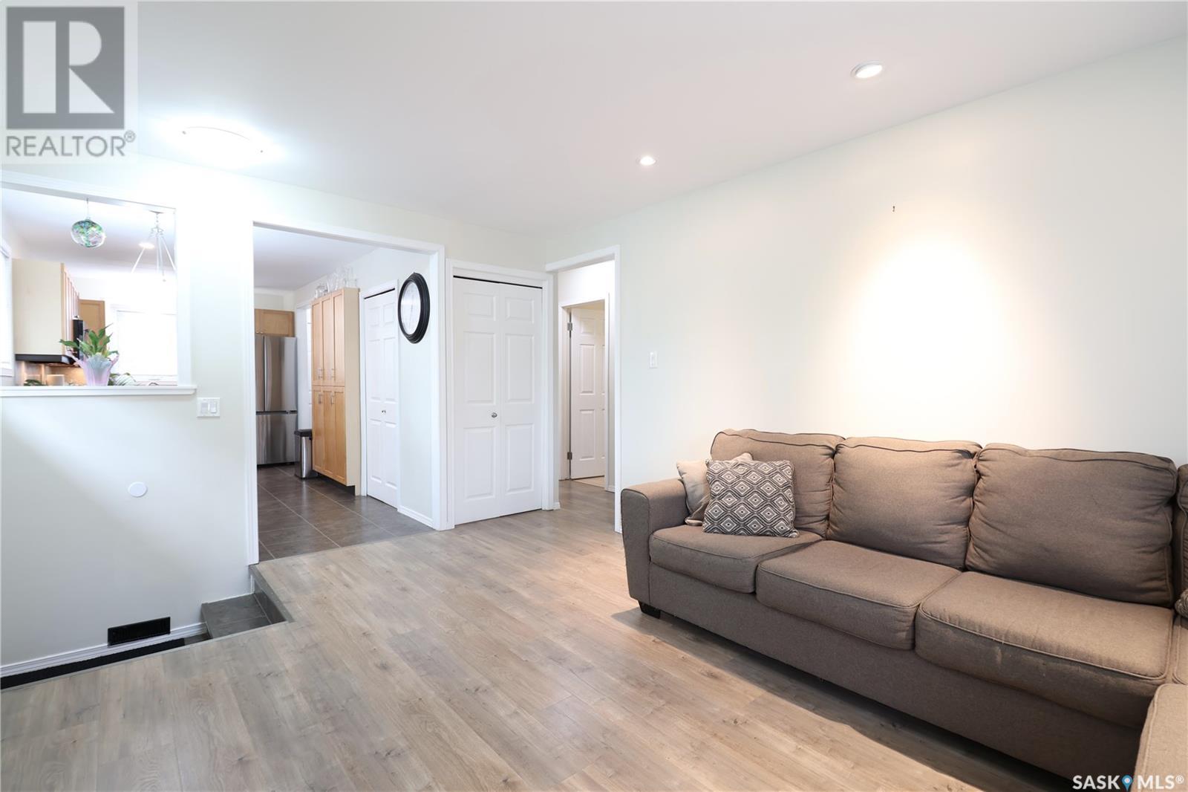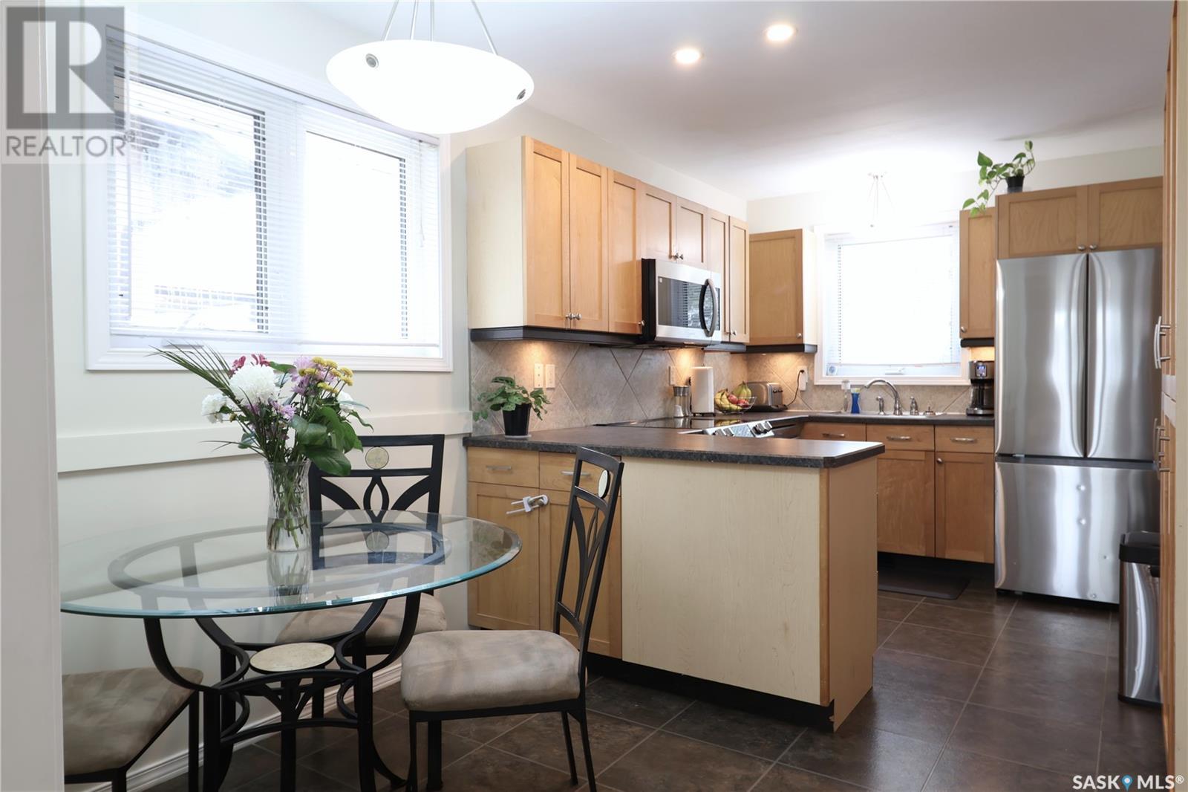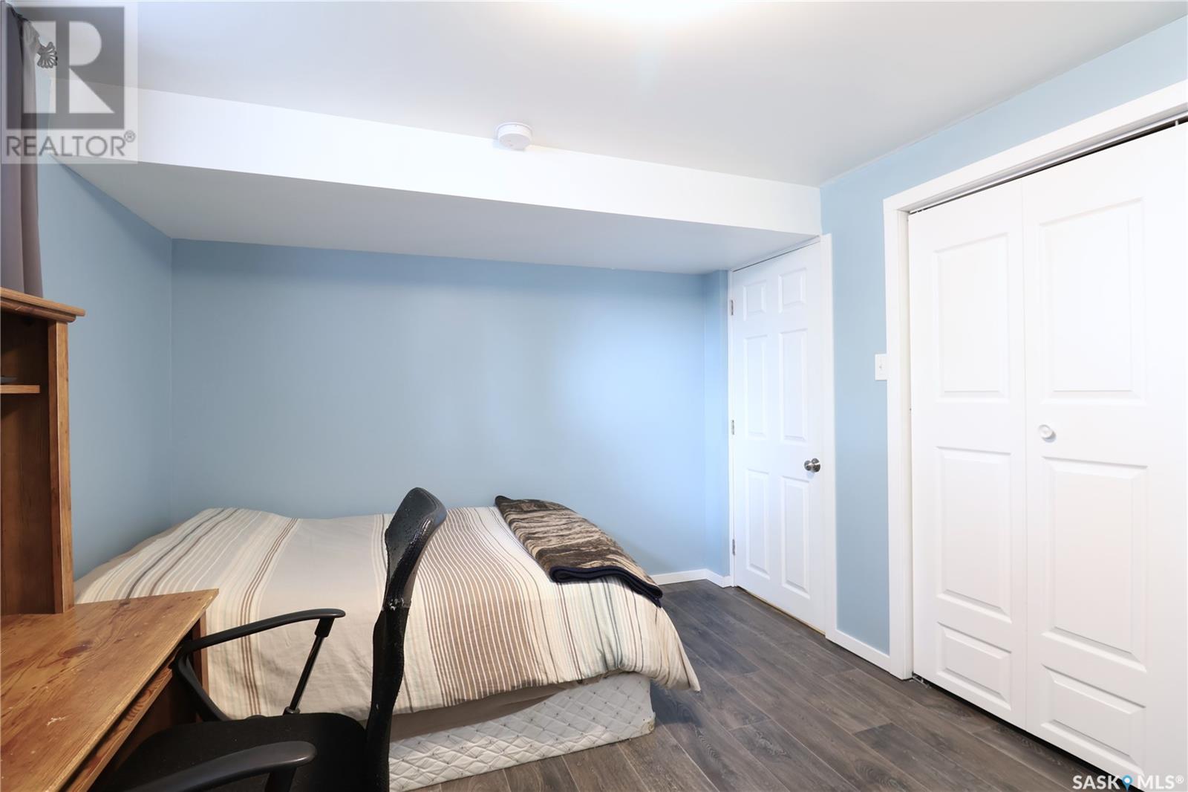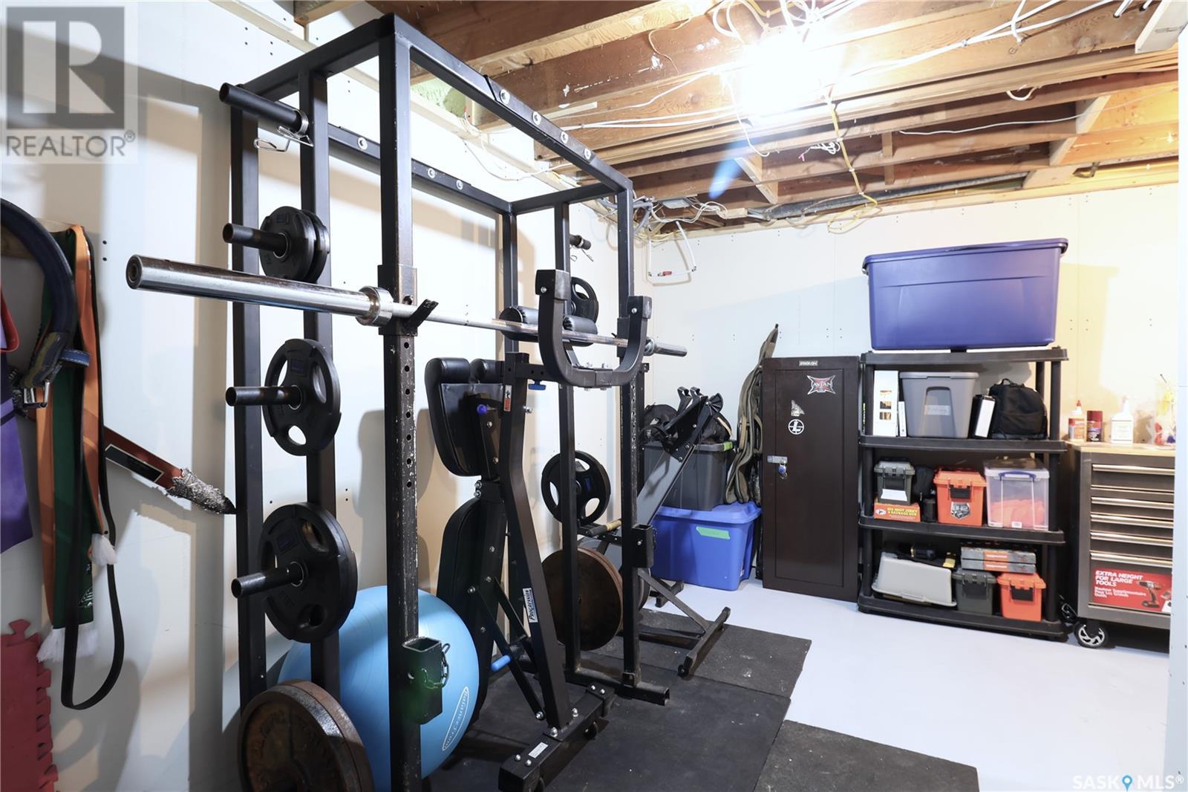4 Bedroom
2 Bathroom
884 ft2
Bungalow
Fireplace
Central Air Conditioning
Forced Air
Lawn, Garden Area
$299,900
**Move-In Ready, Extensively Renovated Home Minutes from School** This beautifully updated home is ideally located just minutes from a local elementary school, making it perfect for families! Step inside to find a bright, open layout featuring easy-care vinyl plank flooring throughout and modern finishes at every turn. The renovated maple kitchen boasts abundant cabinetry and generous countertop space for effortless meal preparation. The modern bathrooms come equipped with stylish fixtures and finishes. The fully developed basement offers a spacious family room, a fourth bedroom, a full 4-piece bathroom, and ample storage. All windows have been updated for improved comfort and energy efficiency. Enjoy a private, low-maintenance yard with PVC fencing and a storage shed, ideal for kids and pets. (id:48852)
Property Details
|
MLS® Number
|
SK006743 |
|
Property Type
|
Single Family |
|
Neigbourhood
|
Glencairn Village |
|
Features
|
Treed, Rectangular |
Building
|
Bathroom Total
|
2 |
|
Bedrooms Total
|
4 |
|
Appliances
|
Washer, Refrigerator, Dishwasher, Dryer, Microwave, Freezer, Storage Shed, Stove |
|
Architectural Style
|
Bungalow |
|
Basement Development
|
Unfinished |
|
Basement Type
|
Full (unfinished) |
|
Constructed Date
|
1975 |
|
Cooling Type
|
Central Air Conditioning |
|
Fireplace Fuel
|
Electric |
|
Fireplace Present
|
Yes |
|
Fireplace Type
|
Conventional |
|
Heating Fuel
|
Natural Gas |
|
Heating Type
|
Forced Air |
|
Stories Total
|
1 |
|
Size Interior
|
884 Ft2 |
|
Type
|
House |
Parking
Land
|
Acreage
|
No |
|
Fence Type
|
Fence |
|
Landscape Features
|
Lawn, Garden Area |
|
Size Irregular
|
4274.00 |
|
Size Total
|
4274 Sqft |
|
Size Total Text
|
4274 Sqft |
Rooms
| Level |
Type |
Length |
Width |
Dimensions |
|
Basement |
Games Room |
|
|
X x X |
|
Basement |
Bedroom |
|
|
X x X |
|
Basement |
4pc Bathroom |
|
|
X x X |
|
Main Level |
Kitchen |
10 ft |
8 ft ,5 in |
10 ft x 8 ft ,5 in |
|
Main Level |
Dining Room |
7 ft |
8 ft ,5 in |
7 ft x 8 ft ,5 in |
|
Main Level |
Living Room |
12 ft ,4 in |
11 ft ,10 in |
12 ft ,4 in x 11 ft ,10 in |
|
Main Level |
Bedroom |
13 ft |
8 ft ,10 in |
13 ft x 8 ft ,10 in |
|
Main Level |
Bedroom |
8 ft ,9 in |
9 ft ,8 in |
8 ft ,9 in x 9 ft ,8 in |
|
Main Level |
Bedroom |
10 ft ,8 in |
7 ft ,9 in |
10 ft ,8 in x 7 ft ,9 in |
|
Main Level |
4pc Bathroom |
|
|
x x x |
https://www.realtor.ca/real-estate/28352775/2526-dewdney-avenue-e-regina-glencairn-village





























