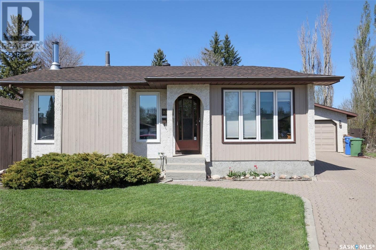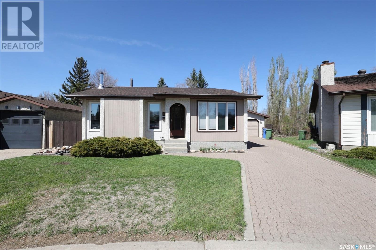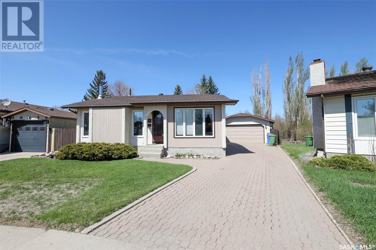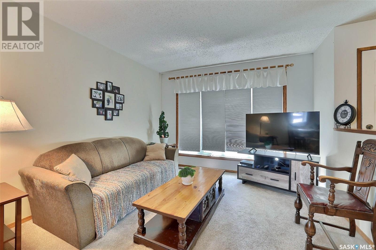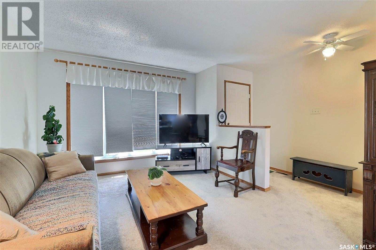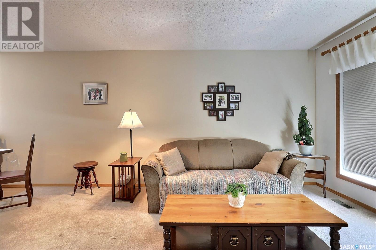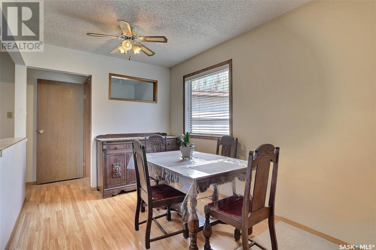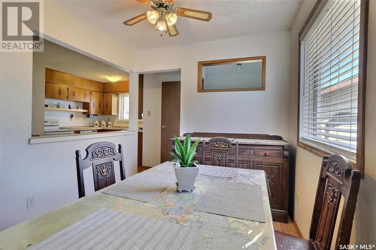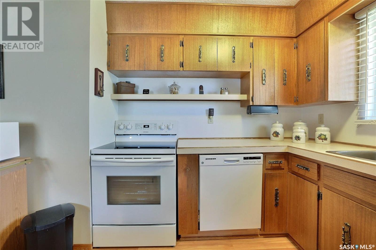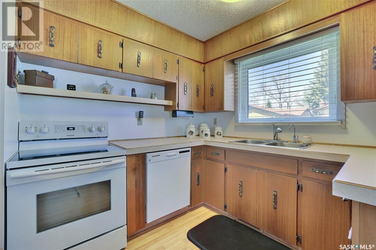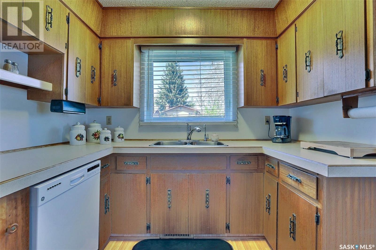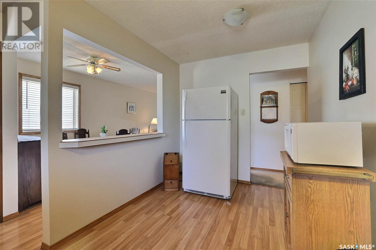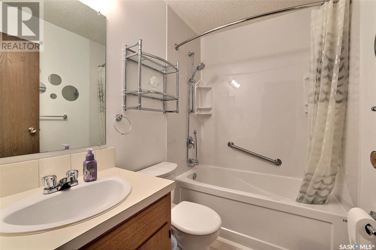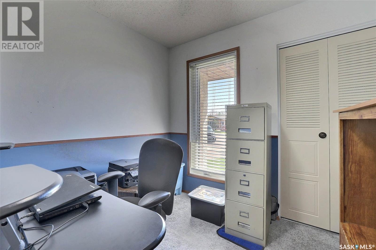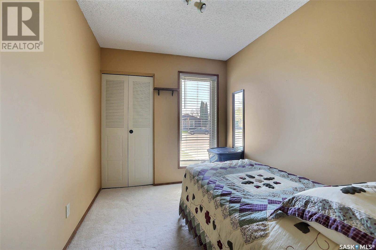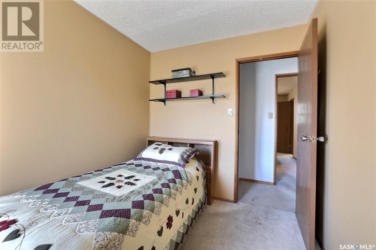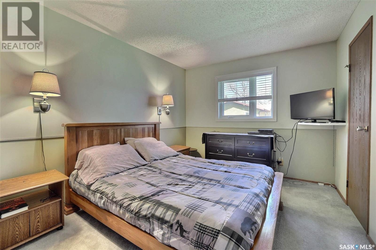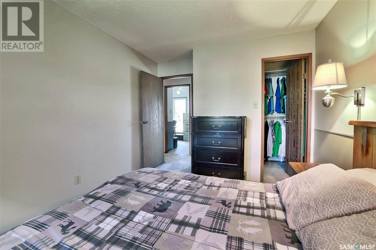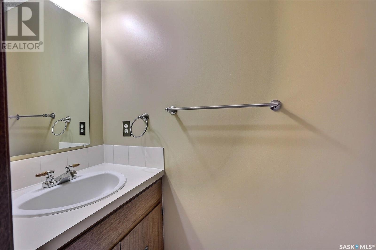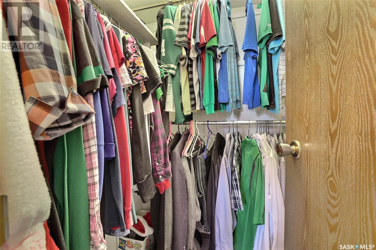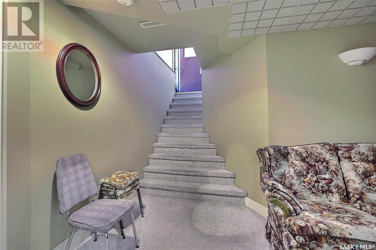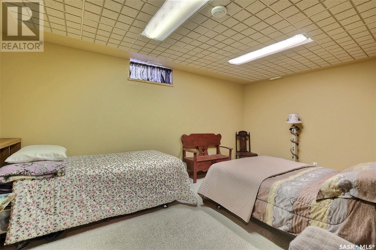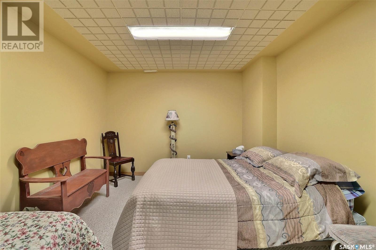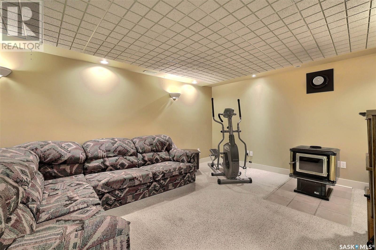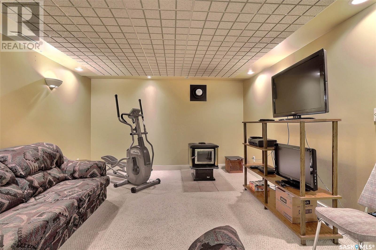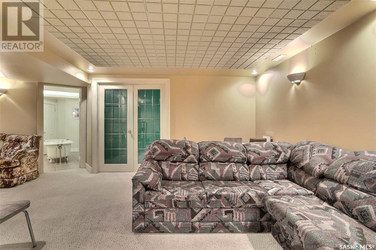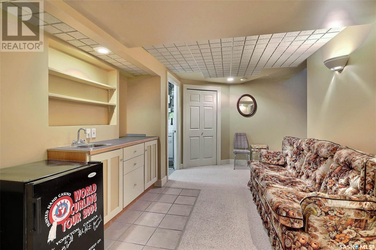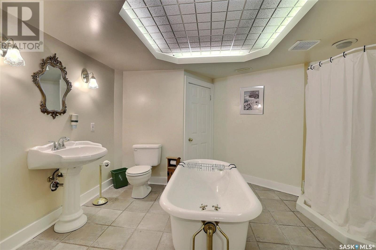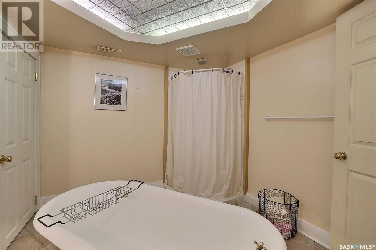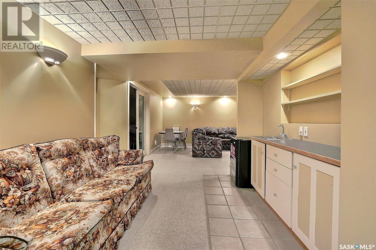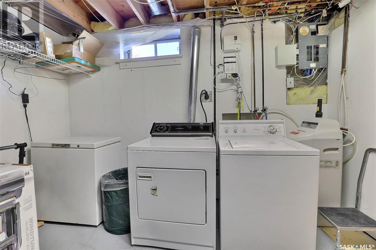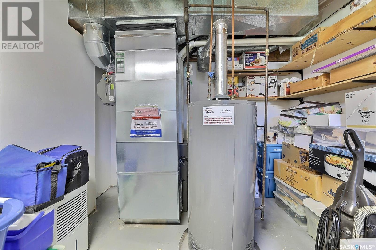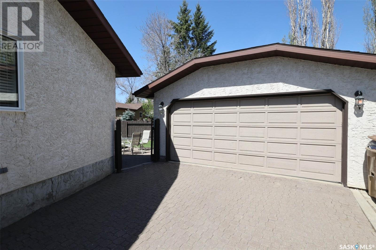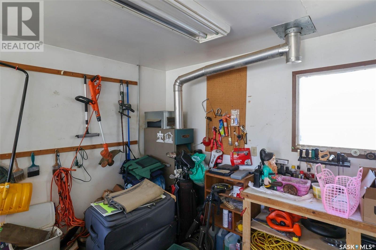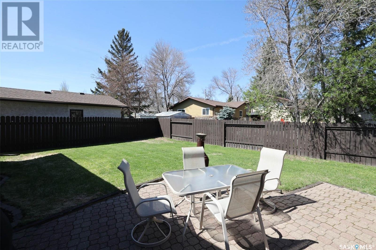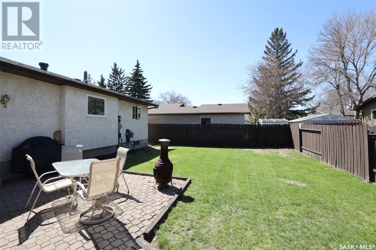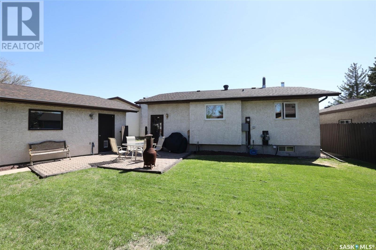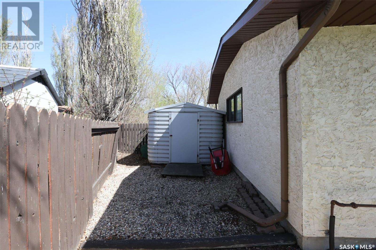2531 Griffen Bay E Regina, Saskatchewan S4N 5Y7
$329,900
Fantastic location for this great family home situated on a large wedge lot in a very quiet bay. Close to schools, parks and shopping. Well maintained with 3 bedrooms and 3 baths. Spacious entry leads to sunlit south facing living room, separate dining area and large kitchen. Large master bedroom with 1/2 bath ensuite and walk-in closet. 2 additional bedrooms and renovated full bath complete the main. Lower level fully developed with huge rec room, full 4pc bath, large bedroom and plenty of storage. Rear entrance leads to neatly landscaped rear interlocking block patio and driveway. Large double detached garage is fully insulated and wired 220. New windows (2023), furnace and A/C 2018, shingles on house and garage 2014. All appliances included. Call today! (id:48852)
Property Details
| MLS® Number | SK968857 |
| Property Type | Single Family |
| Neigbourhood | Glencairn Village |
| Features | Treed |
| Structure | Patio(s) |
Building
| Bathroom Total | 3 |
| Bedrooms Total | 4 |
| Appliances | Washer, Refrigerator, Dishwasher, Dryer, Freezer, Window Coverings, Garage Door Opener Remote(s), Storage Shed, Stove |
| Architectural Style | Bungalow |
| Basement Development | Finished |
| Basement Type | Full (finished) |
| Constructed Date | 1980 |
| Cooling Type | Central Air Conditioning |
| Heating Fuel | Natural Gas |
| Heating Type | Forced Air |
| Stories Total | 1 |
| Size Interior | 1056 Sqft |
| Type | House |
Parking
| Detached Garage | |
| Interlocked | |
| Heated Garage | |
| Parking Space(s) | 5 |
Land
| Acreage | No |
| Fence Type | Partially Fenced |
| Landscape Features | Lawn |
| Size Irregular | 5259.00 |
| Size Total | 5259 Sqft |
| Size Total Text | 5259 Sqft |
Rooms
| Level | Type | Length | Width | Dimensions |
|---|---|---|---|---|
| Basement | Other | 21 ft | 19 ft ,10 in | 21 ft x 19 ft ,10 in |
| Basement | 4pc Bathroom | Measurements not available | ||
| Basement | Bedroom | 15 ft ,6 in | 10 ft ,5 in | 15 ft ,6 in x 10 ft ,5 in |
| Basement | Utility Room | Measurements not available | ||
| Main Level | Living Room | 17 ft ,1 in | 11 ft ,6 in | 17 ft ,1 in x 11 ft ,6 in |
| Main Level | Dining Room | 7 ft ,10 in | 8 ft ,6 in | 7 ft ,10 in x 8 ft ,6 in |
| Main Level | Kitchen | 16 ft ,1 in | 8 ft ,10 in | 16 ft ,1 in x 8 ft ,10 in |
| Main Level | Primary Bedroom | 13 ft ,5 in | 10 ft ,2 in | 13 ft ,5 in x 10 ft ,2 in |
| Main Level | Bedroom | 8 ft ,6 in | 8 ft ,2 in | 8 ft ,6 in x 8 ft ,2 in |
| Main Level | Bedroom | 10 ft ,6 in | 7 ft ,10 in | 10 ft ,6 in x 7 ft ,10 in |
| Main Level | 4pc Bathroom | Measurements not available | ||
| Main Level | 2pc Ensuite Bath | Measurements not available |
https://www.realtor.ca/real-estate/26876226/2531-griffen-bay-e-regina-glencairn-village
Interested?
Contact us for more information

3904 B Gordon Road
Regina, Saskatchewan S4S 6Y3
(306) 585-1955
(306) 584-1077



