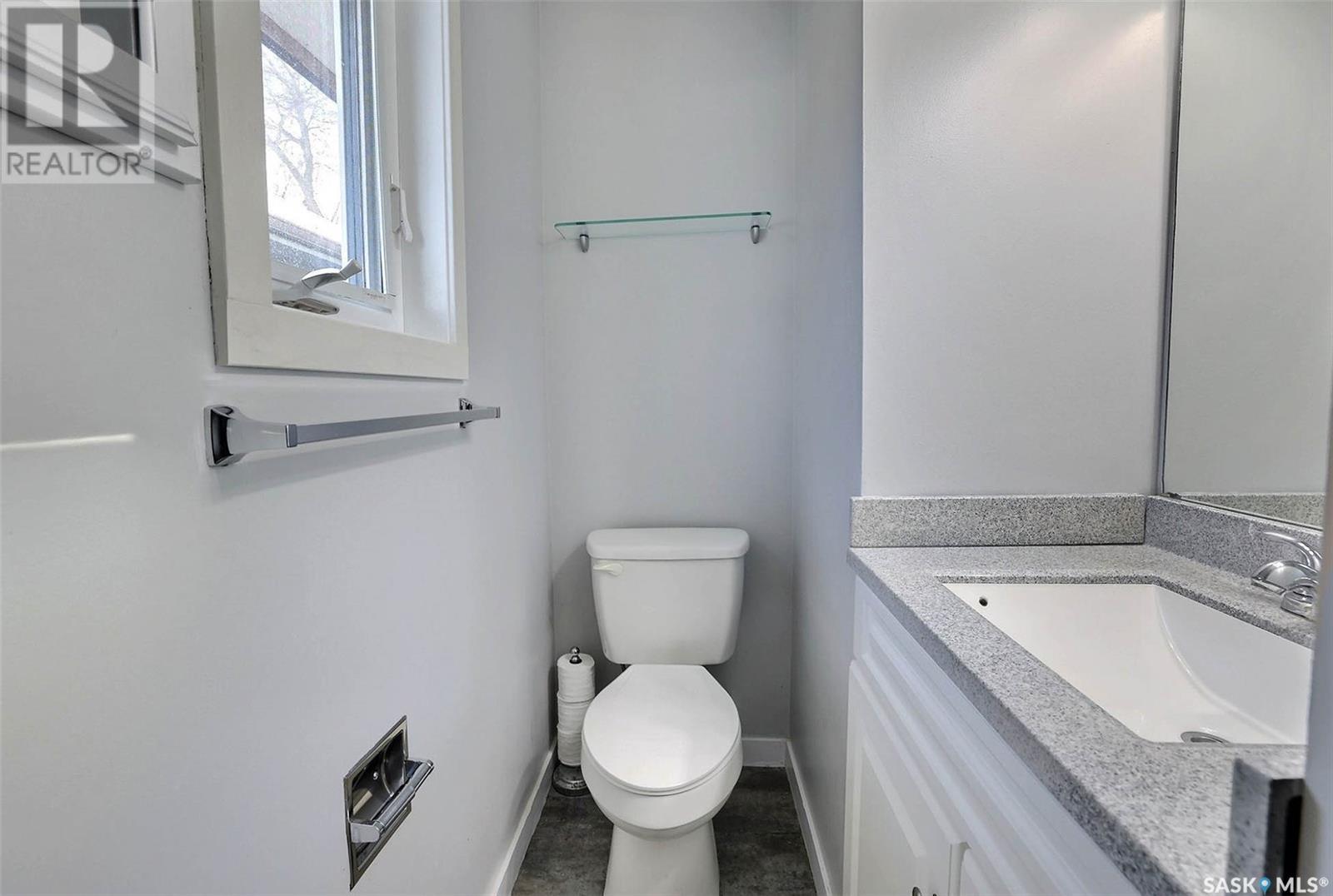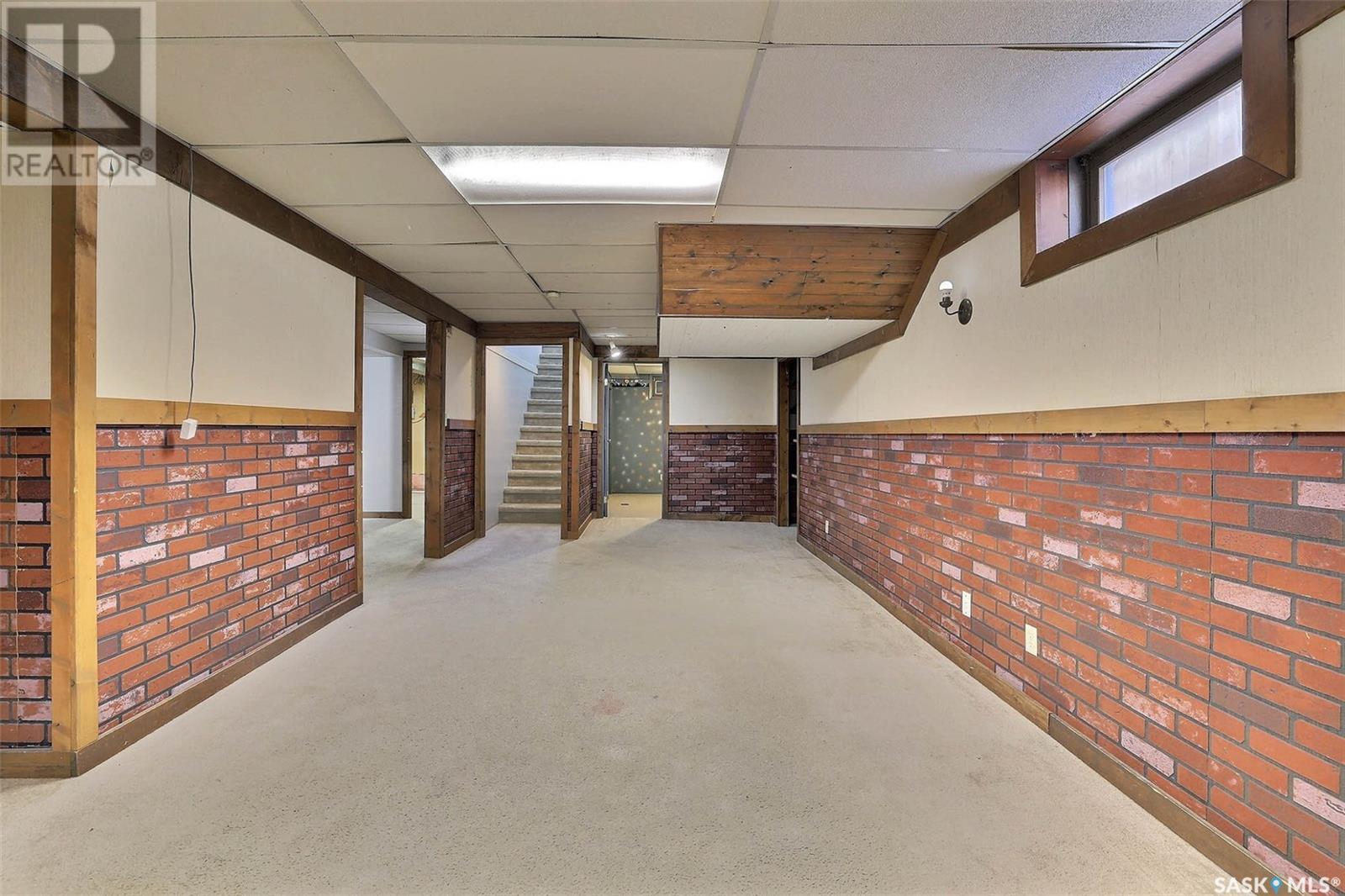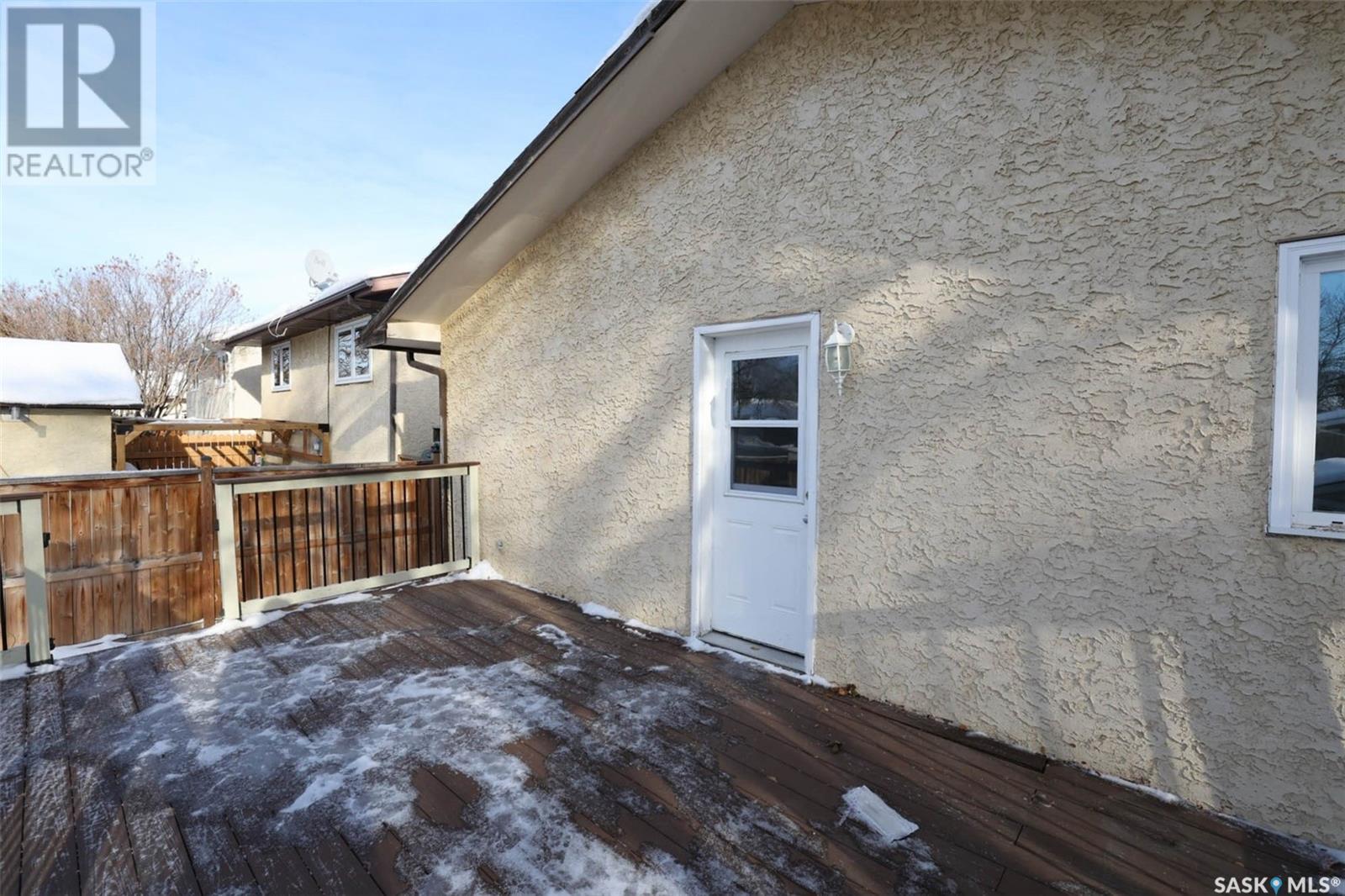26 Carter Crescent Regina, Saskatchewan S4X 2C7
$314,900
Welcome to 26 Carter Crescent – Move-In Ready! Located in the peaceful Normanview West area, this charming 1132 sqft bungalow offers a perfect blend of comfort and convenience. Nestled on a quiet crescent, it’s just a short walk to schools, parks, walking paths, and all the amenities you could need. As you step inside, you’ll immediately notice the bright and inviting atmosphere. The spacious living room, with its large east-facing picture window, floods the space with natural light, making it the perfect spot for relaxation. The main floor boasts beautiful laminate flooring throughout, complementing the newer kitchen that is both stylish and functional. It offers plenty of cabinet space, ample storage, and upgraded lighting, creating an ideal space for cooking and entertaining. The main floor also features three generously sized bedrooms, with the primary bedroom including its own private 2-piece ensuite for added convenience. Downstairs, the fully developed basement offers even more living space with a large family room, a versatile den/workout area, a fourth bedroom, and a second 2-piece bathroom. Step outside to the fully landscaped backyard, designed for easy maintenance and enjoyment. The huge deck is perfect for entertaining or relaxing on warm summer nights. The yard is fully fenced, providing privacy and security. Additional upgrades include PVC windows on the main floor, newer shingles, a modern kitchen, and newer furnace and A/C units. Don't miss your chance to see it in person! Contact the sales agent for showings (id:48852)
Property Details
| MLS® Number | SK989185 |
| Property Type | Single Family |
| Neigbourhood | Normanview West |
| Features | Lane |
| Structure | Deck |
Building
| BathroomTotal | 3 |
| BedroomsTotal | 4 |
| Appliances | Washer, Refrigerator, Dishwasher, Dryer, Microwave, Window Coverings, Storage Shed, Stove |
| ArchitecturalStyle | Bungalow |
| BasementDevelopment | Finished |
| BasementType | Full (finished) |
| ConstructedDate | 1981 |
| CoolingType | Central Air Conditioning |
| HeatingFuel | Natural Gas |
| HeatingType | Forced Air |
| StoriesTotal | 1 |
| SizeInterior | 1132 Sqft |
| Type | House |
Parking
| Parking Pad | |
| Parking Space(s) | 2 |
Land
| Acreage | No |
| FenceType | Fence |
| LandscapeFeatures | Lawn, Underground Sprinkler |
| SizeIrregular | 3596.00 |
| SizeTotal | 3596 Sqft |
| SizeTotalText | 3596 Sqft |
Rooms
| Level | Type | Length | Width | Dimensions |
|---|---|---|---|---|
| Basement | Other | 27 ft ,4 in | 11 ft ,2 in | 27 ft ,4 in x 11 ft ,2 in |
| Basement | Bedroom | 13 ft | 11 ft | 13 ft x 11 ft |
| Basement | Den | 10 ft | 12 ft | 10 ft x 12 ft |
| Basement | 2pc Bathroom | 5 ft ,1 in | 5 ft ,4 in | 5 ft ,1 in x 5 ft ,4 in |
| Main Level | 2pc Ensuite Bath | 7 ft ,4 in | 2 ft ,6 in | 7 ft ,4 in x 2 ft ,6 in |
| Main Level | Bedroom | 10 ft | 10 ft | 10 ft x 10 ft |
| Main Level | Bedroom | 10 ft | 10 ft | 10 ft x 10 ft |
| Main Level | 4pc Bathroom | 7 ft ,4 in | 4 ft ,11 in | 7 ft ,4 in x 4 ft ,11 in |
| Main Level | Living Room | 12 ft | 20 ft | 12 ft x 20 ft |
| Main Level | Kitchen | 8 ft | 10 ft | 8 ft x 10 ft |
| Main Level | Dining Room | 10 ft | 10 ft | 10 ft x 10 ft |
| Main Level | Primary Bedroom | 11 ft | 13 ft | 11 ft x 13 ft |
https://www.realtor.ca/real-estate/27714437/26-carter-crescent-regina-normanview-west
Interested?
Contact us for more information
#3 - 1118 Broad Street
Regina, Saskatchewan S4R 1X8







































