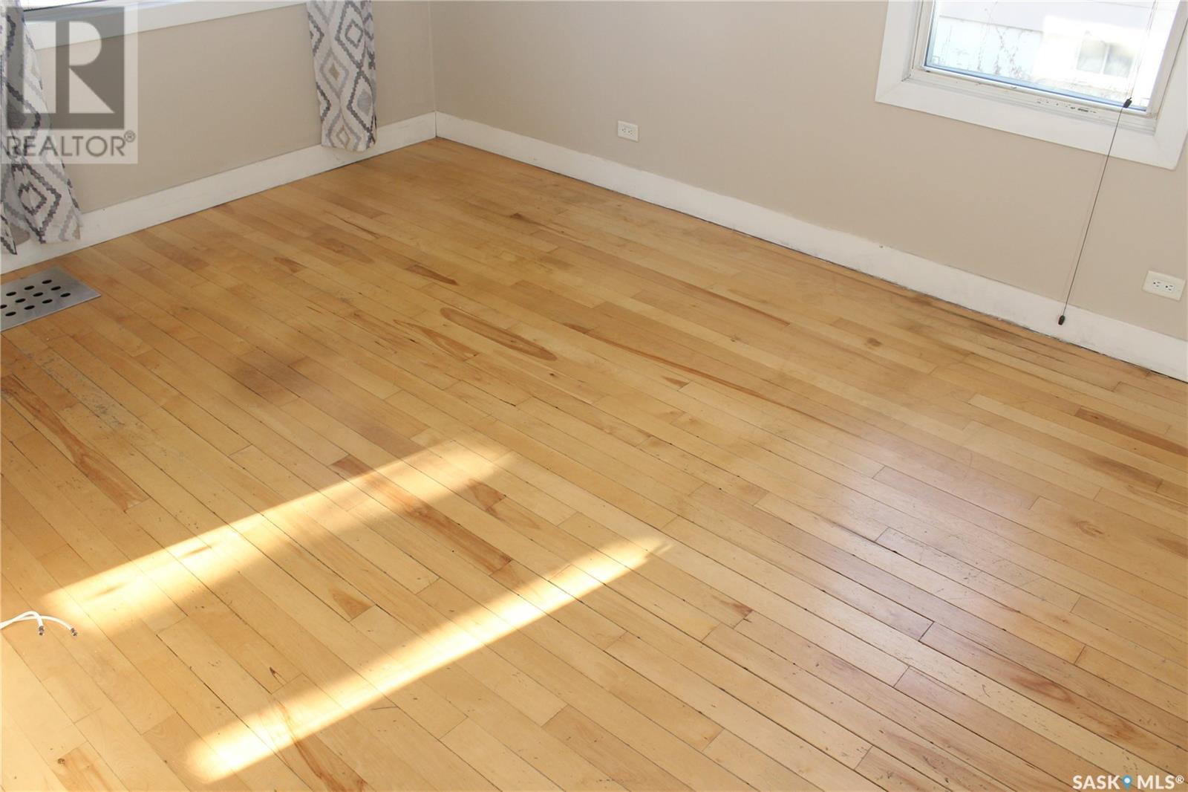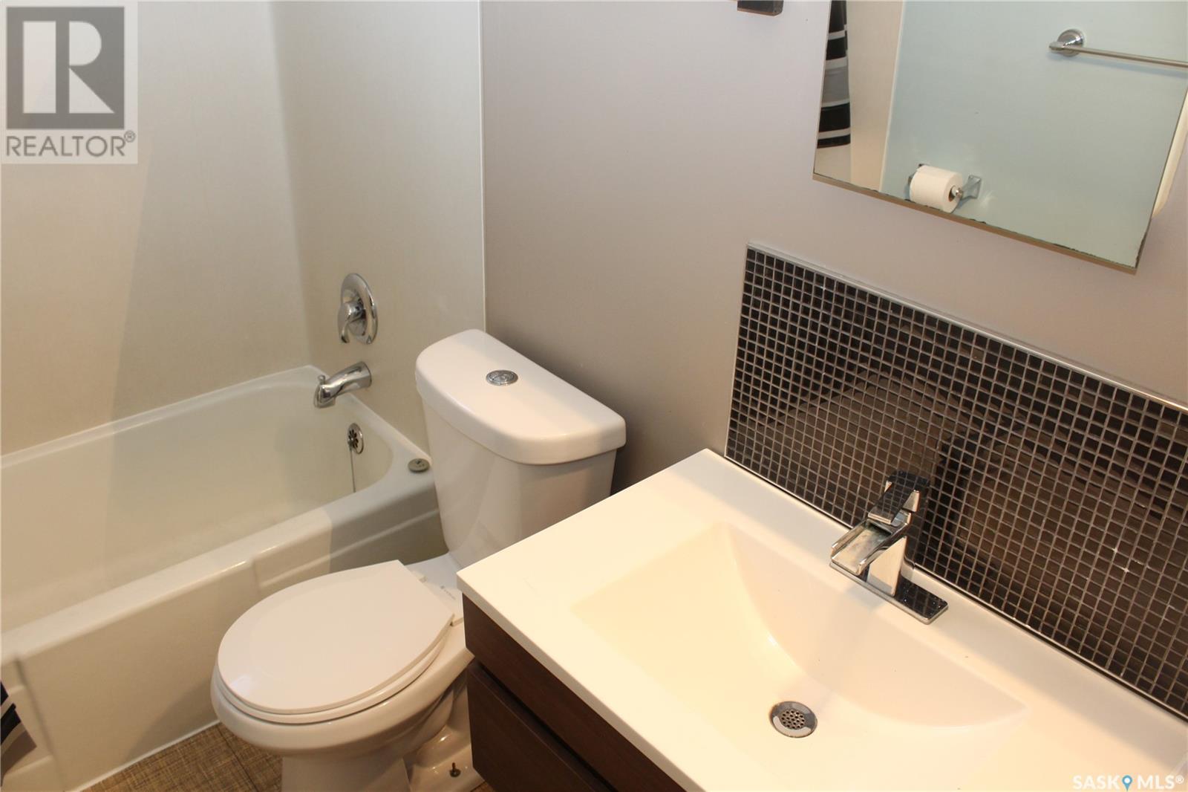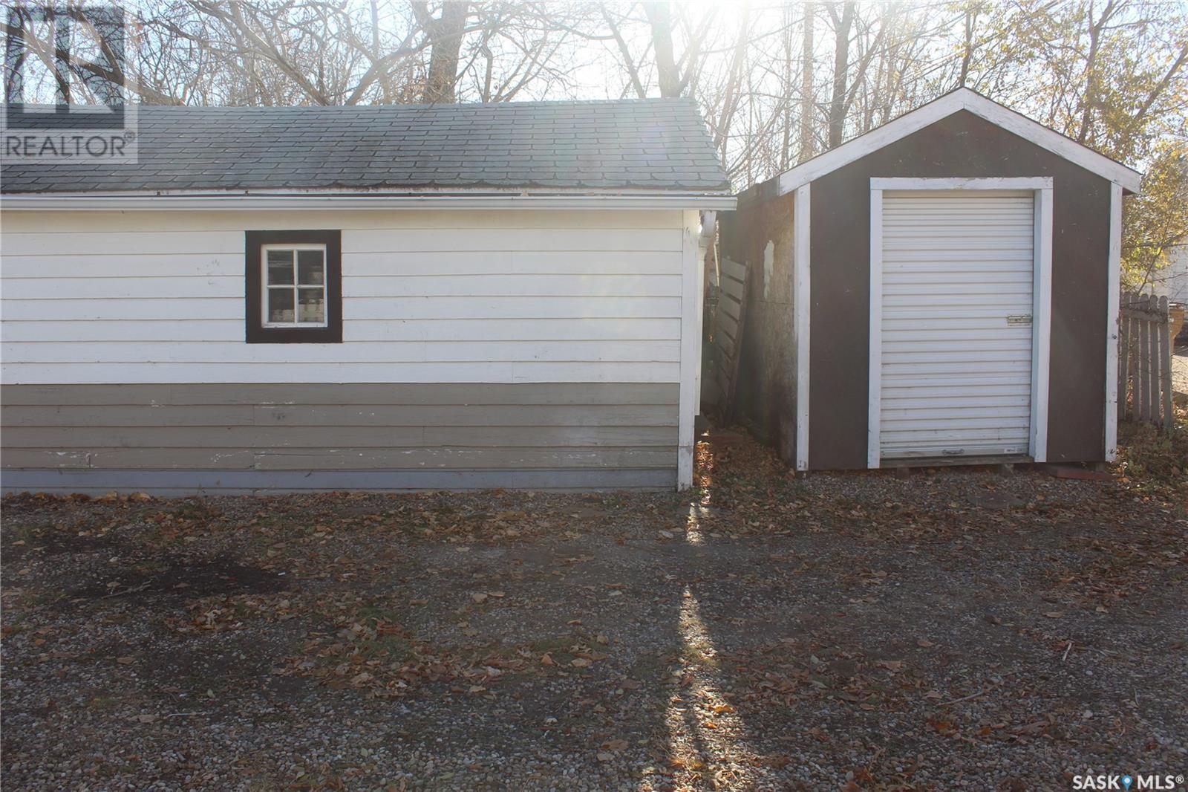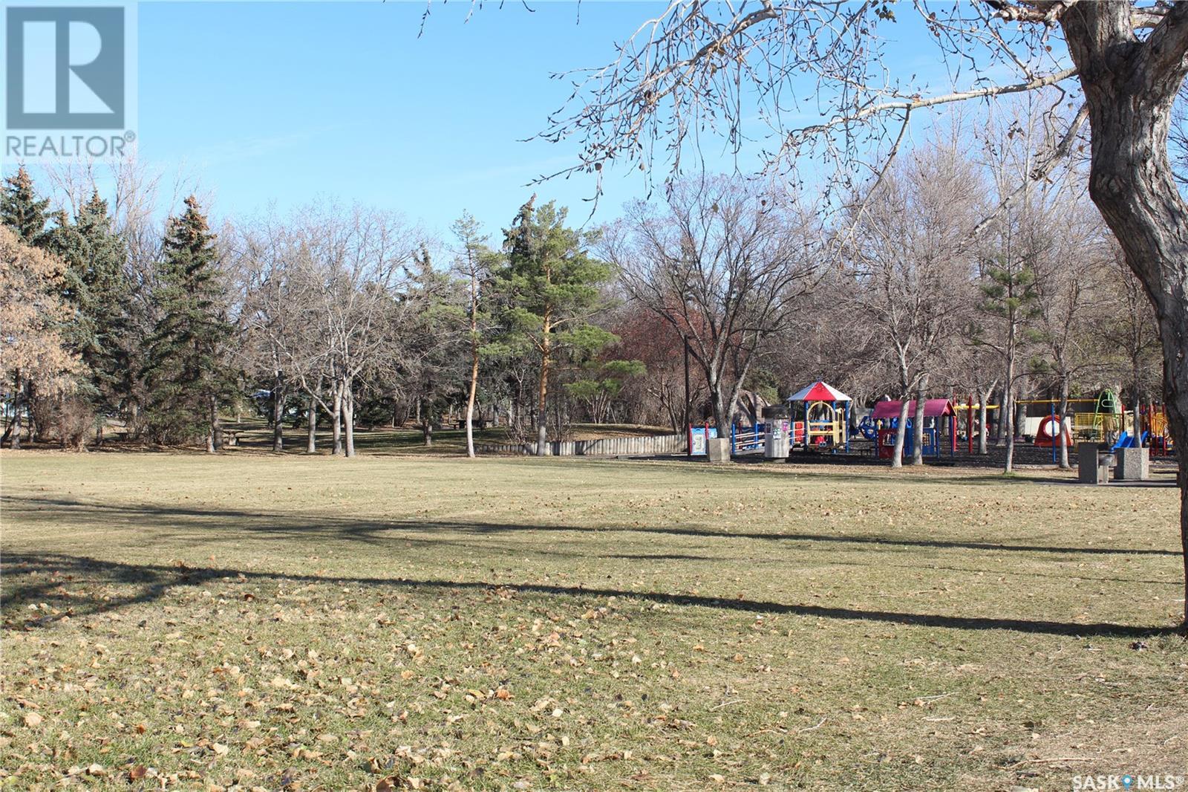2618 Edgar Street Regina, Saskatchewan S4N 3L7
$209,500
Great location and home for first time buyers or revenue property! This is a fantastic location with a solid move in ready home just a block from Wascana Candy Cane Park. This house offers great street appeal with a nice front patio for relaxing in a quiet neighbourhood. The entry, with large closet area, leads into the open living, with hardwood and kitchen area. The updated modern bathroom is situated between two nice sized bedrooms. All appliances are included and there is a newer stylish sink and taps. there is fresh paint and updated flooring that complete the main level. The basement is wide open and all walls are visible for your inspection. The basement level has laundry with handy sink, work table and lots of storage. The large yard has a single car garage with code for entry as well as a large storage shed and the yard is nicely landscaped and partially fenced. Definite room for RV parking and plenty of off street parking. This home is located in a great area with easy access to bus service, shopping and downtown access. A large park is half a block away and the highly desirable Wascana Park is less than two blocks away. This location is tough to beat so call today for your private showing! (id:48852)
Property Details
| MLS® Number | SK987436 |
| Property Type | Single Family |
| Neigbourhood | Arnhem Place |
Building
| BathroomTotal | 1 |
| BedroomsTotal | 2 |
| Appliances | Washer, Refrigerator, Dryer, Microwave, Window Coverings, Hood Fan, Storage Shed, Stove |
| ArchitecturalStyle | Bungalow |
| BasementDevelopment | Unfinished |
| BasementType | Full (unfinished) |
| ConstructedDate | 1946 |
| HeatingFuel | Natural Gas |
| HeatingType | Forced Air |
| StoriesTotal | 1 |
| SizeInterior | 711 Sqft |
| Type | House |
Parking
| Detached Garage | |
| RV | |
| Gravel | |
| Parking Space(s) | 4 |
Land
| Acreage | No |
| FenceType | Partially Fenced |
| SizeIrregular | 5392.00 |
| SizeTotal | 5392 Sqft |
| SizeTotalText | 5392 Sqft |
Rooms
| Level | Type | Length | Width | Dimensions |
|---|---|---|---|---|
| Basement | Laundry Room | Measurements not available | ||
| Main Level | Kitchen | 10 ft ,6 in | 12 ft ,2 in | 10 ft ,6 in x 12 ft ,2 in |
| Main Level | Living Room | 14 ft ,2 in | 12 ft ,1 in | 14 ft ,2 in x 12 ft ,1 in |
| Main Level | Bedroom | 8 ft ,2 in | 11 ft ,3 in | 8 ft ,2 in x 11 ft ,3 in |
| Main Level | Bedroom | 11 ft ,4 in | 11 ft ,5 in | 11 ft ,4 in x 11 ft ,5 in |
| Main Level | 4pc Bathroom | Measurements not available |
https://www.realtor.ca/real-estate/27612583/2618-edgar-street-regina-arnhem-place
Interested?
Contact us for more information
#1 - 1708 8th Avenue
Regina, Saskatchewan S4R 1E7



































