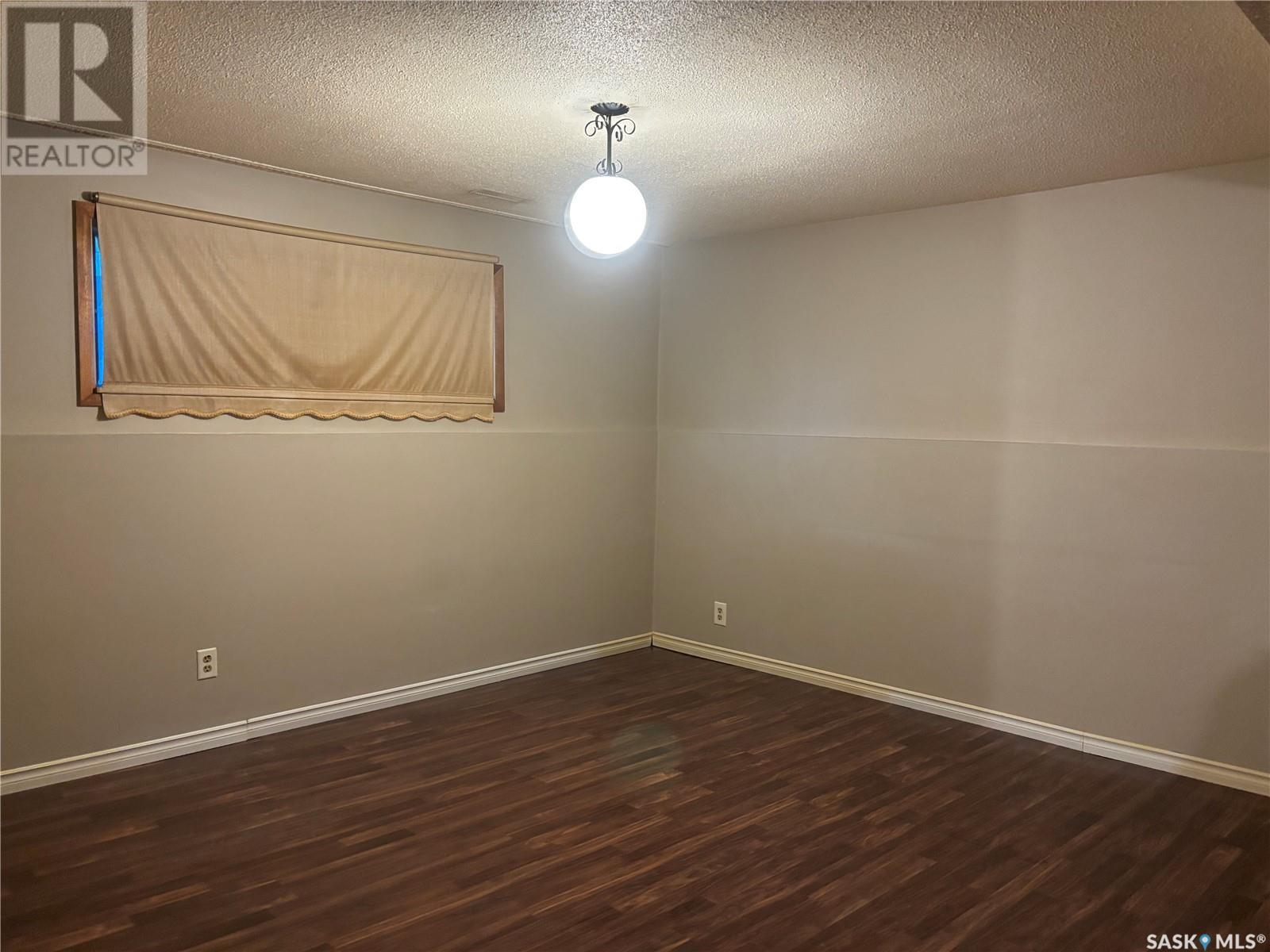263 Fairview Road Regina, Saskatchewan S4R 5V1
5 Bedroom
3 Bathroom
1074 sqft
Bi-Level
Central Air Conditioning
Forced Air
Lawn, Underground Sprinkler
$219,900
1074 sq. ft. 3bedoom bi-level. Good family home located in the heart of Uplands. close to school and parks. Functional open floor plan. Large picture window living room. Eat in kitchen plus dining room, large deck off kitchen. 3 bedrooms up, half bath off master. Rec room, 2 more bedrooms and 4 piece bath in the basement. Fridge, stove, washer, dryer (dryer needs heat element) microwave included, all appliances in "as is" condition. Home also features central air conditioning, underground sprinklers. Blinds and storage shed included. (id:48852)
Property Details
| MLS® Number | SK993060 |
| Property Type | Single Family |
| Neigbourhood | Uplands |
| Features | Corner Site |
| Structure | Deck |
Building
| BathroomTotal | 3 |
| BedroomsTotal | 5 |
| Appliances | Washer, Refrigerator, Dryer, Microwave, Alarm System, Window Coverings, Stove |
| ArchitecturalStyle | Bi-level |
| BasementDevelopment | Partially Finished |
| BasementType | Full (partially Finished) |
| ConstructedDate | 1973 |
| CoolingType | Central Air Conditioning |
| FireProtection | Alarm System |
| HeatingFuel | Natural Gas |
| HeatingType | Forced Air |
| SizeInterior | 1074 Sqft |
| Type | House |
Parking
| Parking Pad | |
| None | |
| Parking Space(s) | 3 |
Land
| Acreage | No |
| FenceType | Fence |
| LandscapeFeatures | Lawn, Underground Sprinkler |
| SizeIrregular | 5815.00 |
| SizeTotal | 5815 Sqft |
| SizeTotalText | 5815 Sqft |
Rooms
| Level | Type | Length | Width | Dimensions |
|---|---|---|---|---|
| Basement | Other | 14'6" x 13'9" | ||
| Basement | Bedroom | 19" x 10'10"11 | ||
| Basement | Bedroom | 11'6" x 10'10" | ||
| Basement | 3pc Bathroom | Measurements not available | ||
| Main Level | Living Room | 14'3" x 13'9" | ||
| Main Level | Kitchen | 12' x 11'6" | ||
| Main Level | Dining Room | 11'6" x 9'6" | ||
| Main Level | Bedroom | 11"6" x 11'6" | ||
| Main Level | Bedroom | 10' x 7'7" | ||
| Main Level | Bedroom | 10' x 8'10" | ||
| Main Level | 4pc Bathroom | Measurements not available | ||
| Main Level | 3pc Ensuite Bath | Measurements not available |
https://www.realtor.ca/real-estate/27816874/263-fairview-road-regina-uplands
Interested?
Contact us for more information
Century 21 Dome Realty Inc.
4420 Albert Street
Regina, Saskatchewan S4S 6B4
4420 Albert Street
Regina, Saskatchewan S4S 6B4













