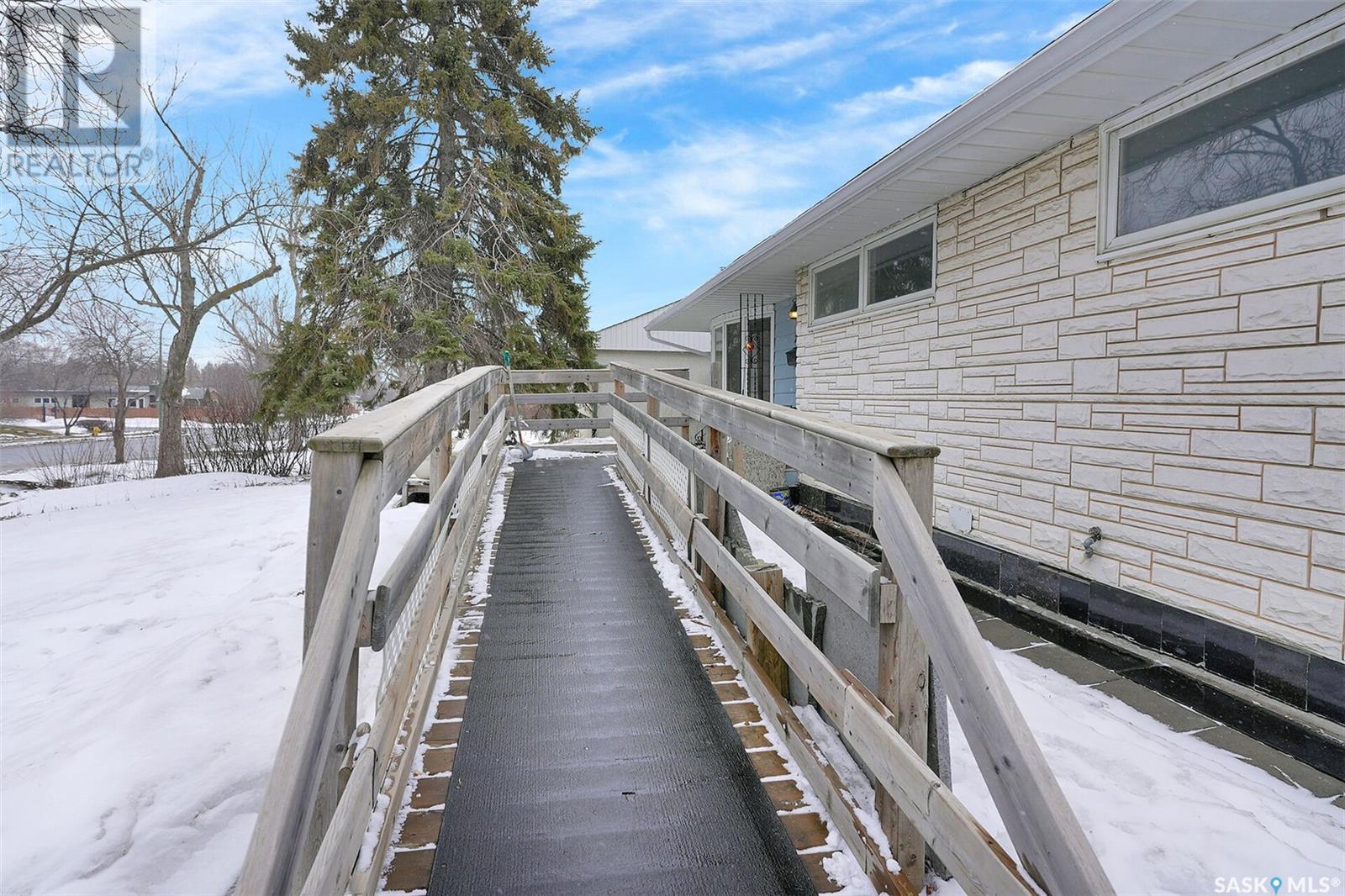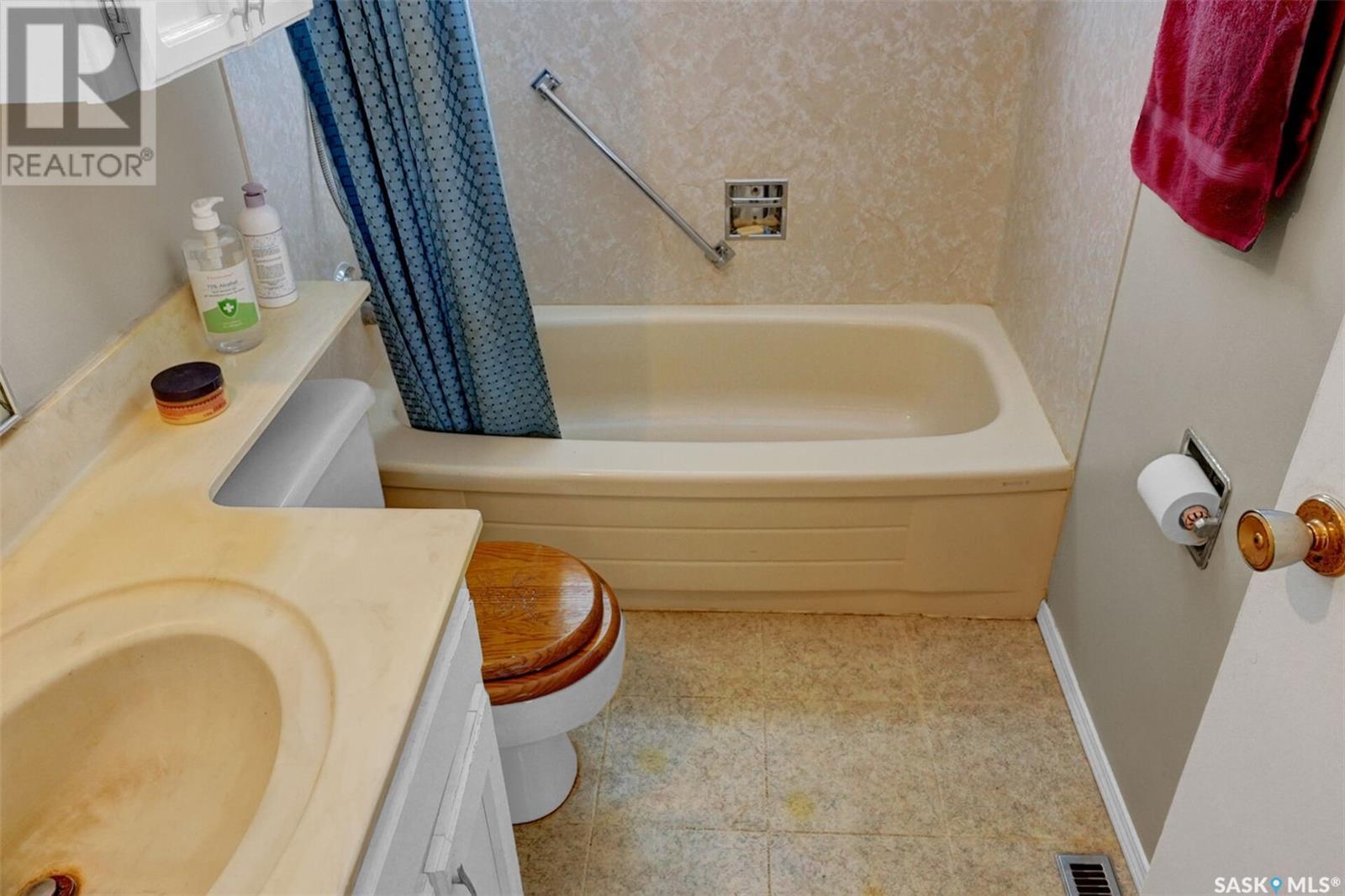2632 Pasqua Street Regina, Saskatchewan S4S 0M5
3 Bedroom
2 Bathroom
1,060 ft2
Bungalow
Central Air Conditioning
Forced Air
Lawn
$299,000
Priced To Sell ! Cute and affordable home ! Wheel chair accessible, Potential for home care business ! Single detached garage accessible from from street ! Separate entrance to basement ! Extra long driveway for RV and boat ! Lower level open for development, 3 pce roughed in plumbing for future bathroom. Located in River Heights, 1060 sq.ft. 3 bdrm bungalow, exposed hardwood flooring, spacious living and dining room with patio doors to deck. Landscaped yard with garage, fenced and treed. Option to purchase all furniture at discounted price (id:48852)
Property Details
| MLS® Number | SK000482 |
| Property Type | Single Family |
| Neigbourhood | River Heights RG |
| Features | Treed, Rectangular, Sump Pump |
| Structure | Deck |
Building
| Bathroom Total | 2 |
| Bedrooms Total | 3 |
| Appliances | Washer, Refrigerator, Dishwasher, Dryer, Microwave, Window Coverings, Stove |
| Architectural Style | Bungalow |
| Basement Development | Unfinished |
| Basement Type | Full (unfinished) |
| Constructed Date | 1955 |
| Cooling Type | Central Air Conditioning |
| Heating Fuel | Natural Gas |
| Heating Type | Forced Air |
| Stories Total | 1 |
| Size Interior | 1,060 Ft2 |
| Type | House |
Parking
| Detached Garage | |
| Parking Space(s) | 4 |
Land
| Acreage | No |
| Fence Type | Partially Fenced |
| Landscape Features | Lawn |
| Size Irregular | 7310.00 |
| Size Total | 7310 Sqft |
| Size Total Text | 7310 Sqft |
Rooms
| Level | Type | Length | Width | Dimensions |
|---|---|---|---|---|
| Basement | 2pc Bathroom | Measurements not available | ||
| Basement | Laundry Room | Measurements not available | ||
| Main Level | Living Room | 12 ft ,3 in | 14 ft ,3 in | 12 ft ,3 in x 14 ft ,3 in |
| Main Level | Dining Room | 9 ft ,5 in | 10 ft | 9 ft ,5 in x 10 ft |
| Main Level | Kitchen | 10 ft ,5 in | 11 ft ,5 in | 10 ft ,5 in x 11 ft ,5 in |
| Main Level | Bedroom | 8 ft ,8 in | 10 ft | 8 ft ,8 in x 10 ft |
| Main Level | Bedroom | 13 ft ,3 in | 9 ft | 13 ft ,3 in x 9 ft |
| Main Level | Bedroom | 10 ft ,4 in | 8 ft | 10 ft ,4 in x 8 ft |
| Main Level | 4pc Bathroom | Measurements not available |
https://www.realtor.ca/real-estate/28107447/2632-pasqua-street-regina-river-heights-rg
Contact Us
Contact us for more information
Royal LePage Next Level
100-1911 E Truesdale Drive
Regina, Saskatchewan S4V 2N1
100-1911 E Truesdale Drive
Regina, Saskatchewan S4V 2N1
(306) 359-1900







































