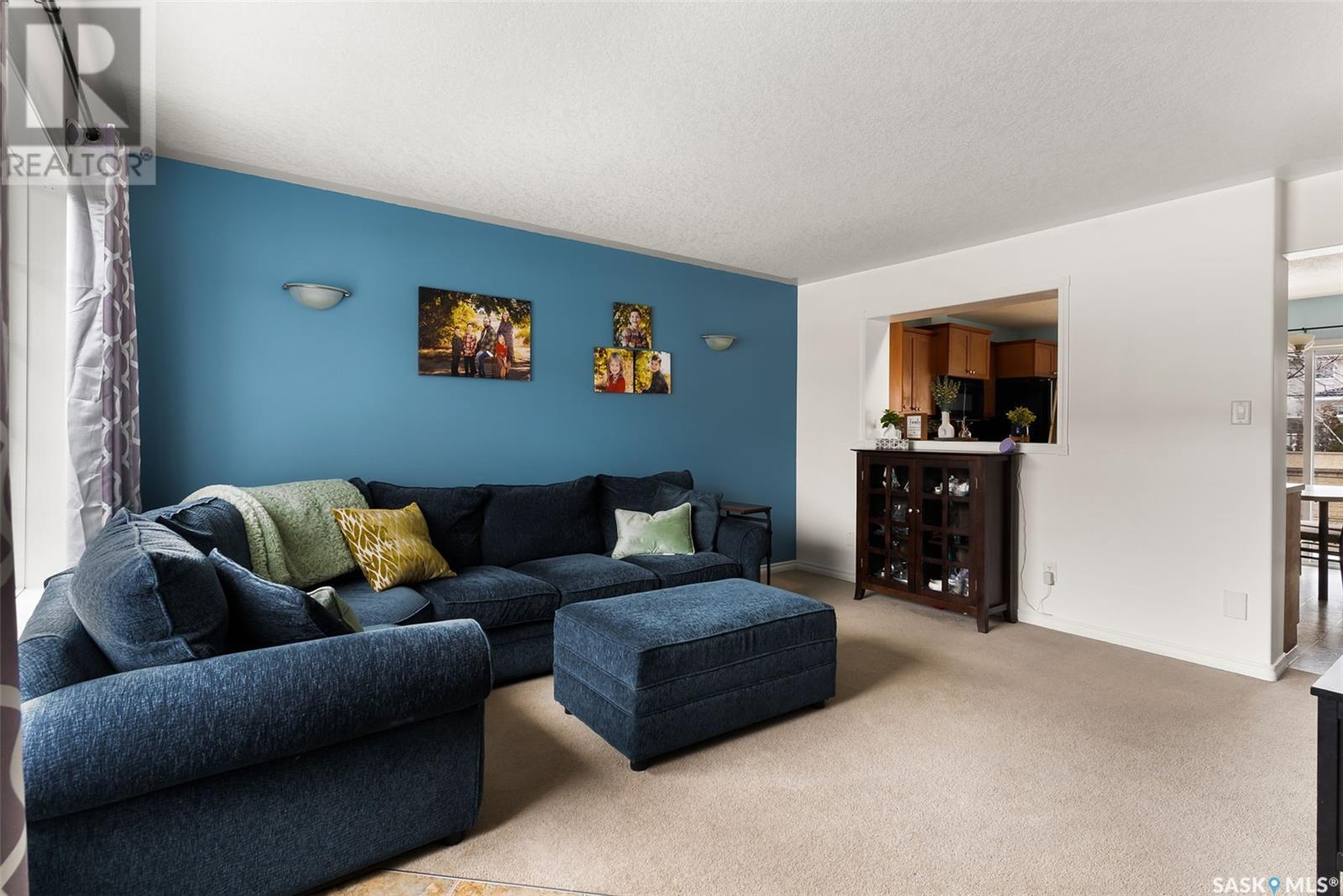2708 Cranbourn Crescent Regina, Saskatchewan S4V 3B3
$274,900Maintenance,
$408.36 Monthly
Maintenance,
$408.36 MonthlyThis fully developed end unit townhouse-style condo offers a fantastic layout and great location—perfect for first-time buyers or young families! Featuring 3 spacious bedrooms upstairs and a full bath, plus a convenient powder room on the main floor. The bright and open main level boasts a well-equipped kitchen with plenty of cabinetry, appliances included, and an open view into the living room—great for entertaining! The finished basement adds extra living space with a cozy family room, den, and ample storage in the utility/laundry room. Sliding doors face West for great natural light and lead to a patio space, perfect for bbq'ing! Enjoy year-round comfort with central air (approx 3 years old), plus the convenience of central vacuum. Parking is a breeze with 2 surface stalls right out front AND a single detached garage directly across from unit! All this in a prime Windsor Park location, within walking distance to elementary schools, parks, and just minutes from all East-end amenities. Don’t miss this fantastic starter home—book your showing today (id:48852)
Property Details
| MLS® Number | SK000020 |
| Property Type | Single Family |
| Neigbourhood | Windsor Park |
| Community Features | Pets Allowed With Restrictions |
| Features | Treed |
| Structure | Patio(s) |
Building
| Bathroom Total | 2 |
| Bedrooms Total | 3 |
| Appliances | Washer, Refrigerator, Dishwasher, Dryer, Microwave, Window Coverings, Garage Door Opener Remote(s), Stove |
| Architectural Style | 2 Level |
| Basement Development | Finished |
| Basement Type | Full (finished) |
| Constructed Date | 2002 |
| Cooling Type | Central Air Conditioning |
| Heating Fuel | Natural Gas |
| Heating Type | Forced Air |
| Stories Total | 2 |
| Size Interior | 1,080 Ft2 |
| Type | Row / Townhouse |
Parking
| Detached Garage | |
| Parking Space(s) | 3 |
Land
| Acreage | No |
| Landscape Features | Lawn |
| Size Irregular | 0.00 |
| Size Total | 0.00 |
| Size Total Text | 0.00 |
Rooms
| Level | Type | Length | Width | Dimensions |
|---|---|---|---|---|
| Second Level | Bedroom | 10'10 x 8'4 | ||
| Second Level | Bedroom | 10'3 x 8'3 | ||
| Second Level | Bedroom | 13'1 x 10'11 | ||
| Second Level | 4pc Bathroom | Measurements not available | ||
| Basement | Other | 12'6 x 12'8 | ||
| Basement | Den | 8 ft | 8 ft x Measurements not available | |
| Basement | Laundry Room | 16 ft | 16 ft x Measurements not available | |
| Main Level | Living Room | 15 ft | 15 ft x Measurements not available | |
| Main Level | Kitchen/dining Room | 11'10 x 13'1 | ||
| Main Level | 2pc Bathroom | Measurements not available |
https://www.realtor.ca/real-estate/28087691/2708-cranbourn-crescent-regina-windsor-park
Contact Us
Contact us for more information
2350 - 2nd Avenue
Regina, Saskatchewan S4R 1A6
(306) 791-7666
(306) 565-0088
remaxregina.ca/


































