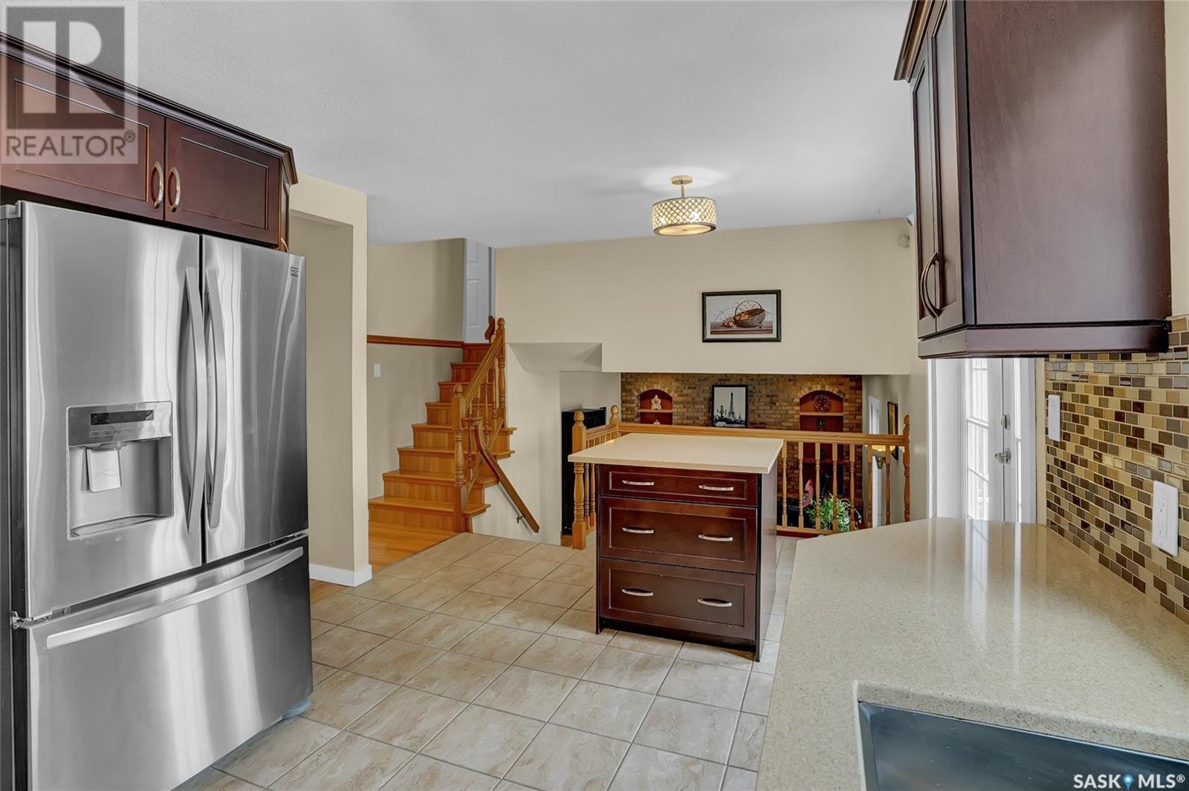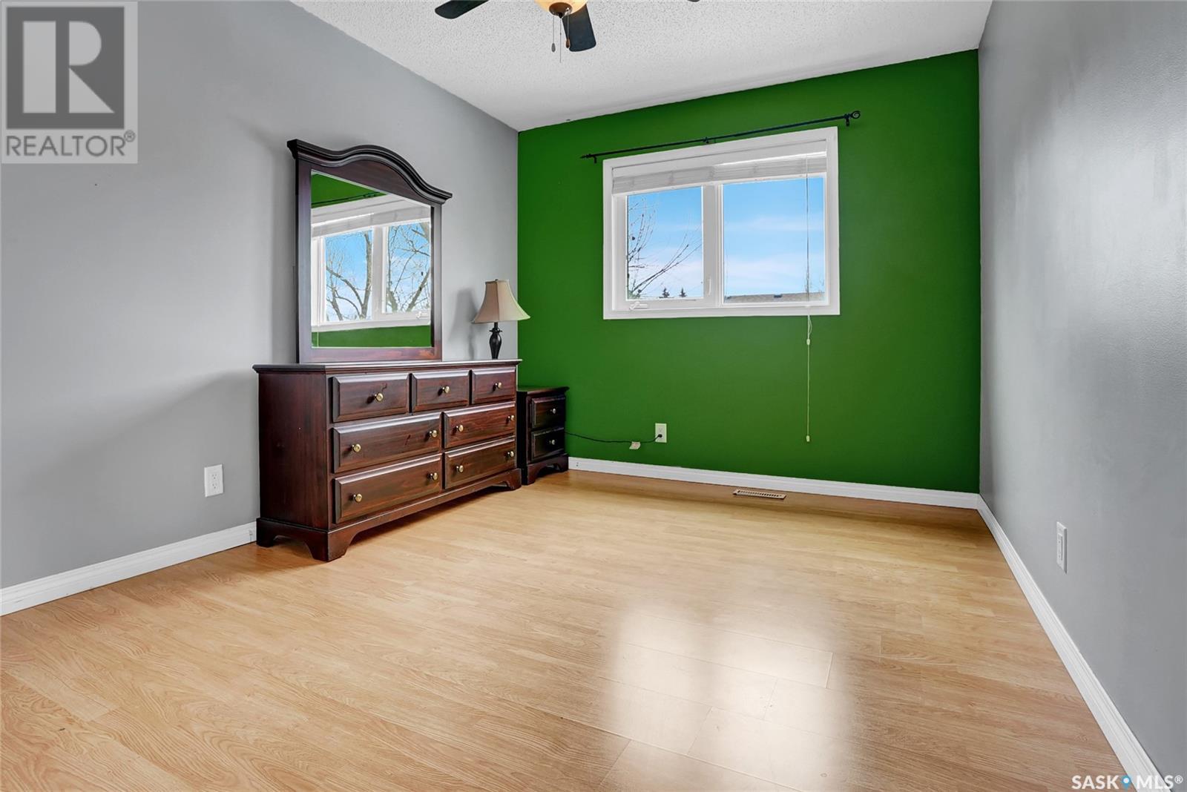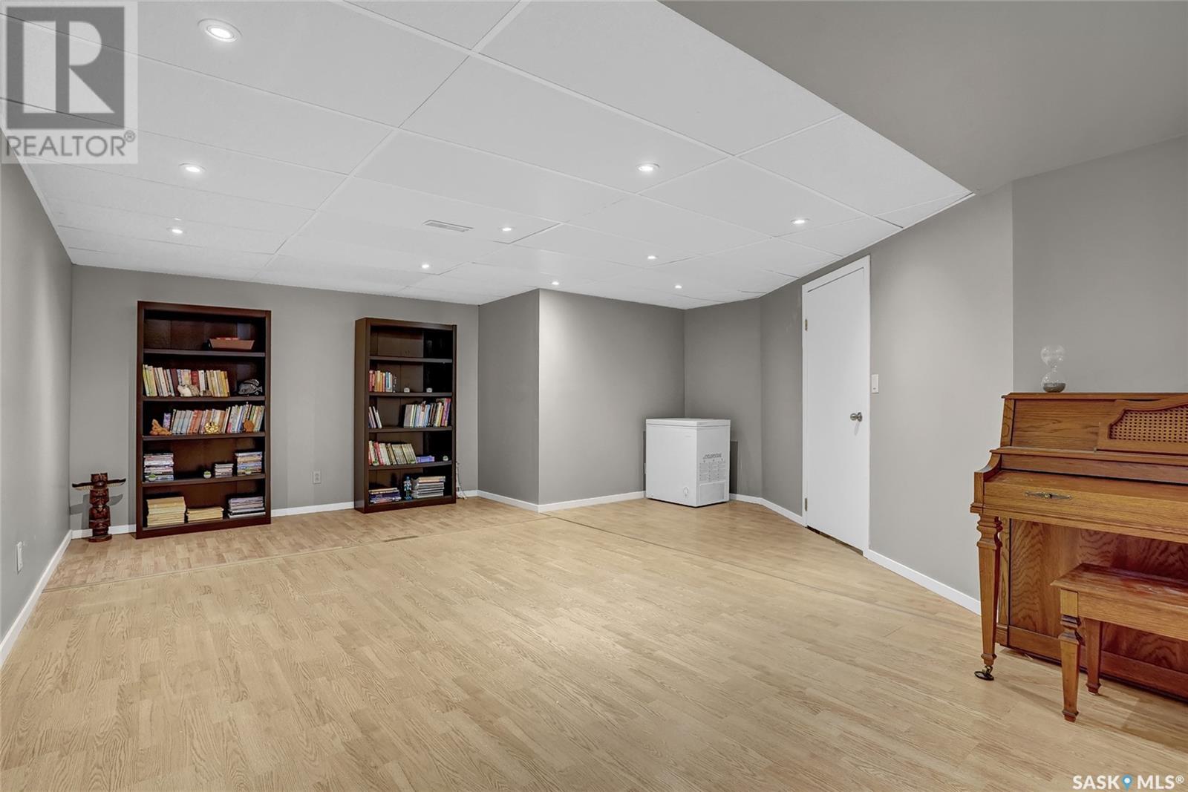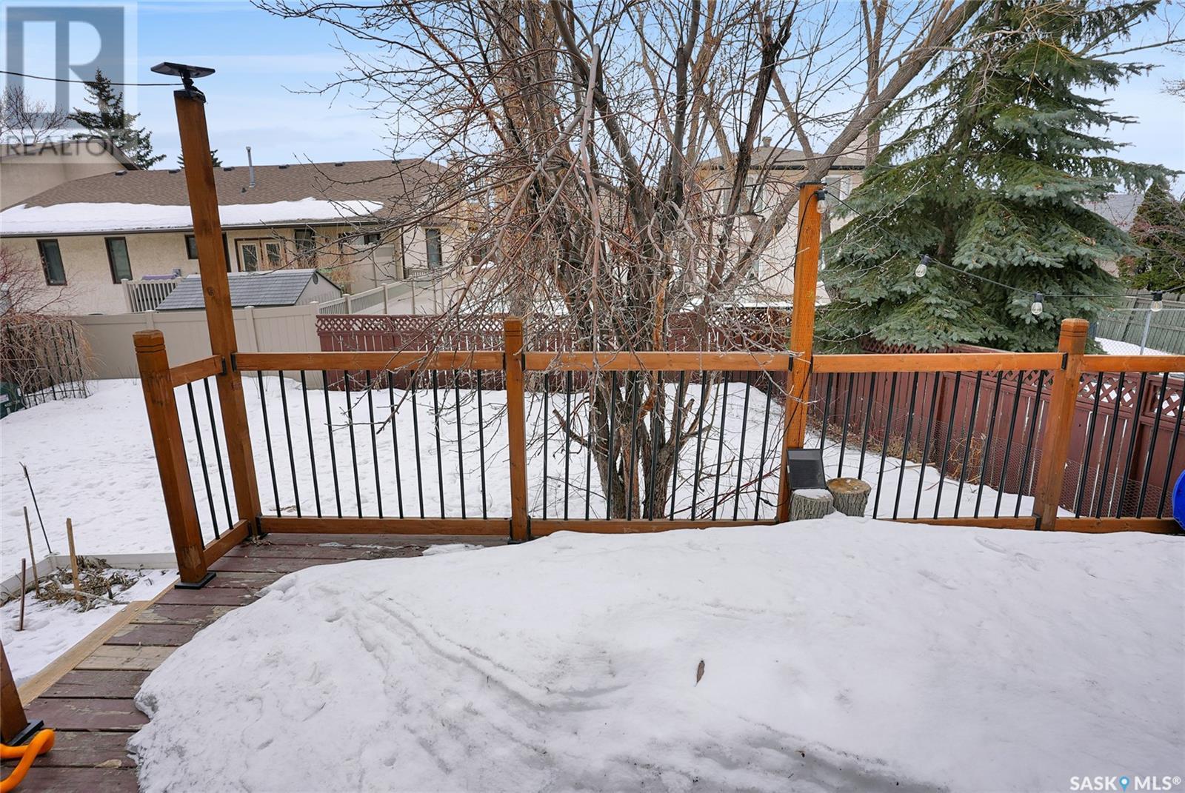2711 Aster Crescent E Regina, Saskatchewan S4V 1Z6
$539,900
Nestled on a peaceful crescent in the highly sought-after Varsity Park, this home is conveniently close to Hawrylak elementary school and nearby parks. As you enter, a spacious front foyer leads into a bright and airy living room, complemented by a formal dining area – perfect for entertaining. The beautifully kitchen features upgraded cabinetry, under-cabinet lighting, sleek quartz countertops, stainless steel appliances, and a movable island. Garden doors open to a deck that overlooks the serene backyard. The main floor also boasts hardwood floors in family room and a cozy gas fireplace room that adds warmth and charm. Another set of garden doors opens directly to the backyard, making it ideal for indoor-outdoor living. A fourth bedroom on the main level offers versatility, whether as a guest room, office, or additional living space. A convenient half bath and laundry room round out the main floor. Upstairs, you’ll find three generously sized bedrooms. The primary bedroom features a walk-in closet and French doors that lead into a ensuite with a jetted tub and a large separate shower. The main bathroom on this floor includes an oversized shower for added comfort and convenience. The finished basement is perfect for family fun, with a spacious rec room and games area, plus ample storage space. The home also offers direct entry to a double garage, providing easy access and plenty of room for parking. Home has been constantly upgraded. With its thoughtful design, modern features, and welcoming atmosphere, this home is truly a wonderful place to call your own! (id:48852)
Property Details
| MLS® Number | SK000166 |
| Property Type | Single Family |
| Neigbourhood | Varsity Park |
| Features | Treed, Rectangular, Double Width Or More Driveway |
| Structure | Deck |
Building
| Bathroom Total | 3 |
| Bedrooms Total | 4 |
| Appliances | Washer, Refrigerator, Dishwasher, Dryer, Microwave, Window Coverings, Garage Door Opener Remote(s), Hood Fan, Stove |
| Architectural Style | 2 Level |
| Basement Development | Finished |
| Basement Type | Full (finished) |
| Constructed Date | 1985 |
| Cooling Type | Central Air Conditioning |
| Fireplace Fuel | Gas |
| Fireplace Present | Yes |
| Fireplace Type | Conventional |
| Heating Fuel | Natural Gas |
| Heating Type | Forced Air |
| Stories Total | 2 |
| Size Interior | 2,060 Ft2 |
| Type | House |
Parking
| Attached Garage | |
| Parking Space(s) | 4 |
Land
| Acreage | No |
| Fence Type | Fence |
| Landscape Features | Lawn |
| Size Irregular | 6300.00 |
| Size Total | 6300 Sqft |
| Size Total Text | 6300 Sqft |
Rooms
| Level | Type | Length | Width | Dimensions |
|---|---|---|---|---|
| Second Level | Bedroom | 14' x 15' | ||
| Second Level | Bedroom | 9'5 x 12' | ||
| Second Level | Bedroom | 10'3 x 10'10 | ||
| Second Level | 4pc Bathroom | Measurements not available | ||
| Second Level | 3pc Bathroom | Measurements not available | ||
| Basement | Other | 13'5 x 14'6 | ||
| Basement | Games Room | 11'4 x 15'6 | ||
| Main Level | Living Room | 12' x 14' | ||
| Main Level | Dining Room | 9'2 x 12.5' | ||
| Main Level | Kitchen | 10'5 x 18' | ||
| Main Level | Family Room | 14' x 18'8 | ||
| Main Level | Bedroom | 11'4 x 13' | ||
| Main Level | 2pc Bathroom | Measurements not available | ||
| Main Level | Laundry Room | Measurements not available |
https://www.realtor.ca/real-estate/28103667/2711-aster-crescent-e-regina-varsity-park
Contact Us
Contact us for more information
2350 - 2nd Avenue
Regina, Saskatchewan S4R 1A6
(306) 791-7666
(306) 565-0088
remaxregina.ca/








































