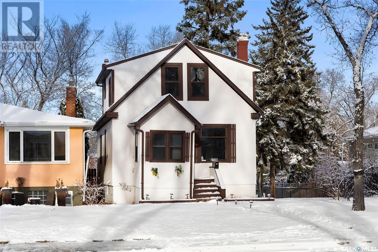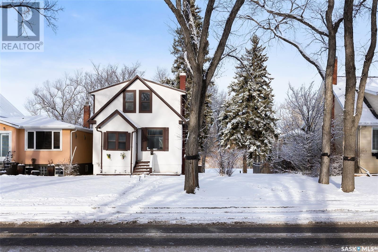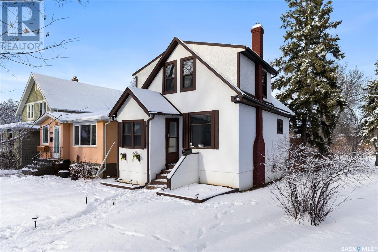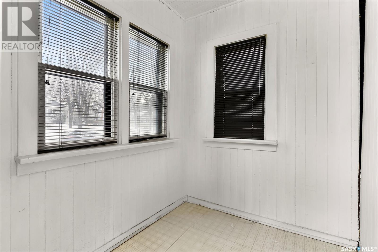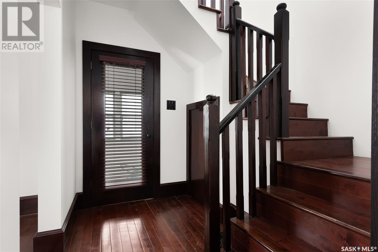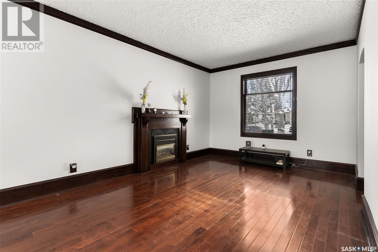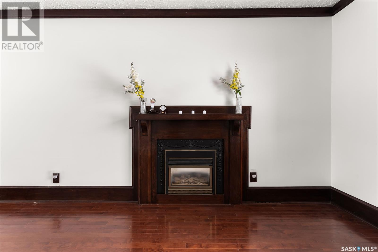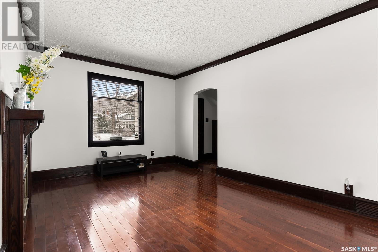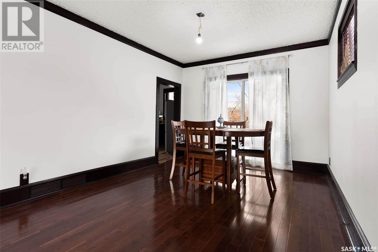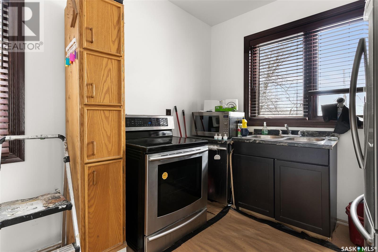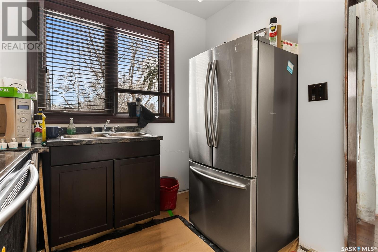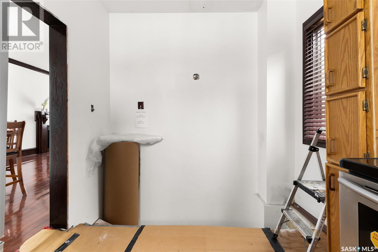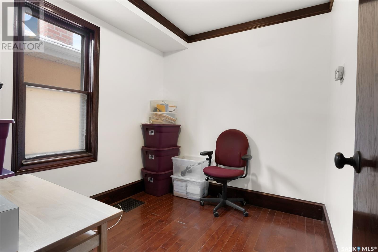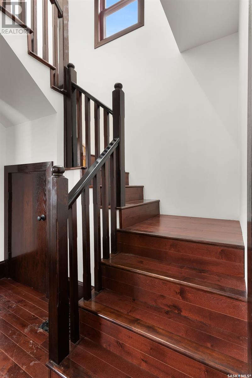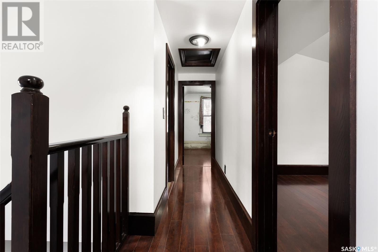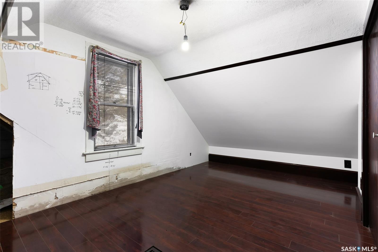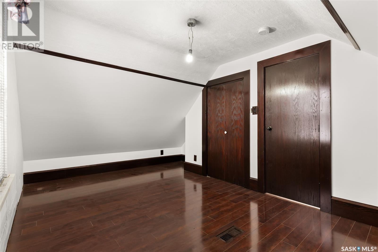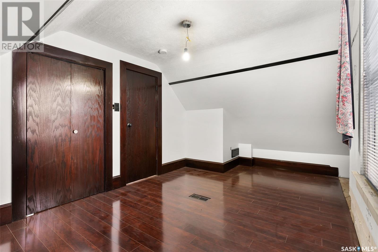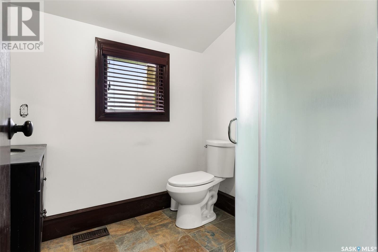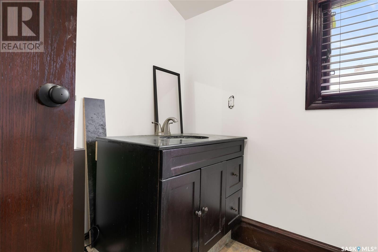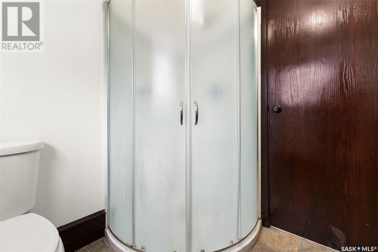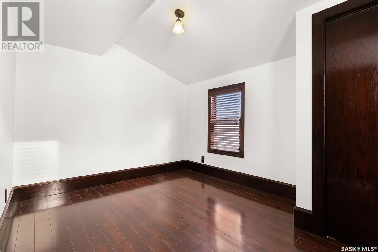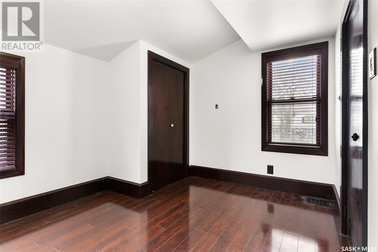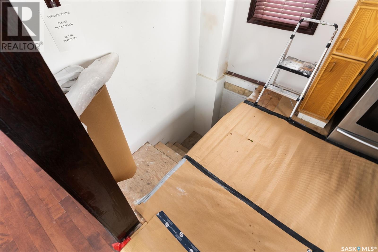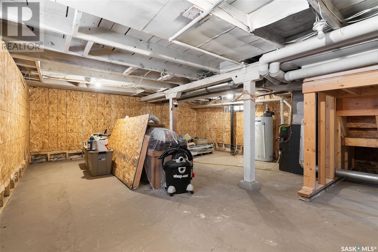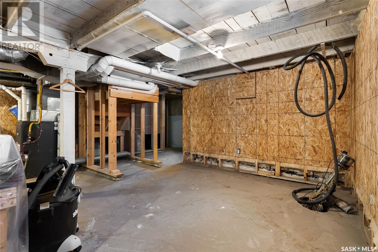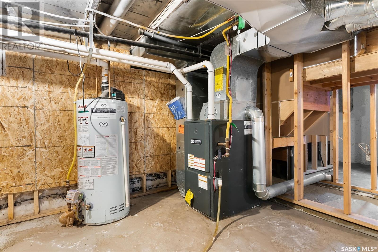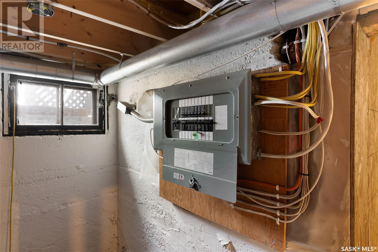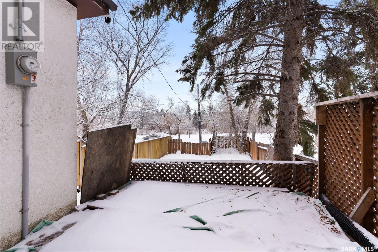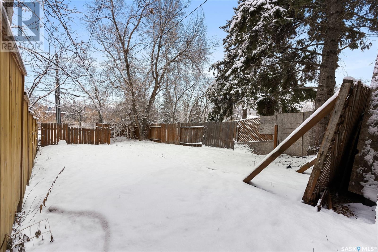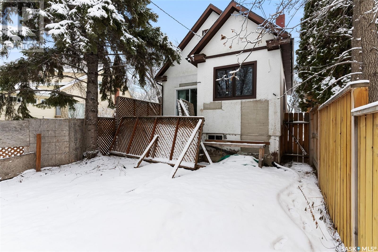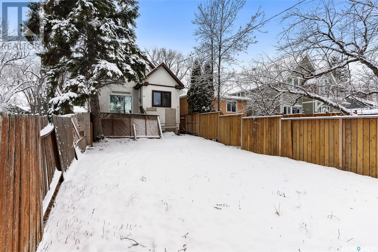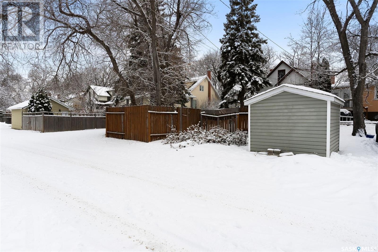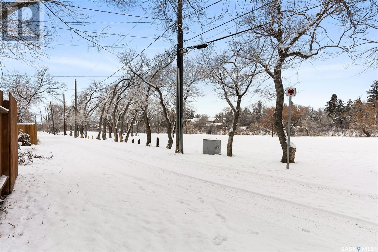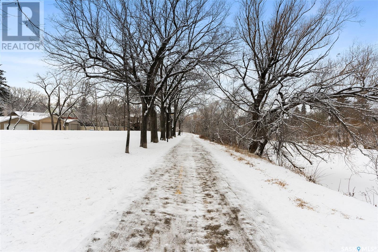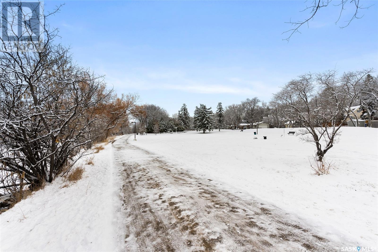2728 Regina Avenue Regina, Saskatchewan S4S 0G5
$329,900
2728 Regina Ave, nestled in the Lakeview neighborhood, offers an amazing opportunity for tranquil living mere moments from Wascana Lake, backing Rotary Park, walking paths, beautiful green space and so much more! Boasting 1069sqft spread across two stories, this charming abode features stunning hardwood flooring throughout the main floor, complemented by a cozy fireplace, a spacious dining room, and a versatile den. Upstairs, two bedrooms and a three-piece bath provide comfortable accommodations. The unfinished basement invites customization, while the fenced backyard with alleyway access parking enhances convenience and privacy. With its proximity to Lakeview Elementary School and local amenities, 2728 Regina Ave presents an enticing prospect for those seeking a serene yet accessible dwelling. Purchase this home along with its adjacent lot 2726 Regina Ave providing you with a unique investment opportunity to build yourself a luxury dream home on both lots with the combined lot square footage spanning 6740sqft, or to build a single home on either lot and expand your portfolio! This property truly isn't one to miss! (id:48852)
Property Details
| MLS® Number | SK956764 |
| Property Type | Single Family |
| Neigbourhood | Lakeview RG |
| Features | Sump Pump |
| Structure | Deck |
Building
| Bathroom Total | 1 |
| Bedrooms Total | 2 |
| Appliances | Refrigerator, Microwave, Stove |
| Architectural Style | 2 Level |
| Basement Development | Unfinished |
| Basement Type | Full (unfinished) |
| Constructed Date | 1916 |
| Fireplace Fuel | Gas |
| Fireplace Present | Yes |
| Fireplace Type | Conventional |
| Heating Fuel | Natural Gas |
| Heating Type | Forced Air |
| Stories Total | 2 |
| Size Interior | 1069 Sqft |
| Type | House |
Parking
| Parking Space(s) | 2 |
Land
| Acreage | No |
| Fence Type | Fence |
| Size Irregular | 3369.00 |
| Size Total | 3369 Sqft |
| Size Total Text | 3369 Sqft |
Rooms
| Level | Type | Length | Width | Dimensions |
|---|---|---|---|---|
| Second Level | 3pc Bathroom | Measurements not available | ||
| Second Level | Bedroom | 11 ft | 9 ft ,10 in | 11 ft x 9 ft ,10 in |
| Second Level | Bedroom | 12 ft | 9 ft | 12 ft x 9 ft |
| Main Level | Living Room | 17 ft | 11 ft | 17 ft x 11 ft |
| Main Level | Dining Room | 7 ft | 11 ft | 7 ft x 11 ft |
| Main Level | Kitchen | 9 ft | 8 ft | 9 ft x 8 ft |
| Main Level | Den | 8 ft | 9 ft | 8 ft x 9 ft |
https://www.realtor.ca/real-estate/26452921/2728-regina-avenue-regina-lakeview-rg
Interested?
Contact us for more information
100-1911 E Truesdale Drive
Regina, Saskatchewan S4V 2N1
(306) 359-1900
100-1911 E Truesdale Drive
Regina, Saskatchewan S4V 2N1
(306) 359-1900



