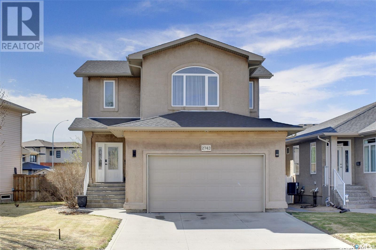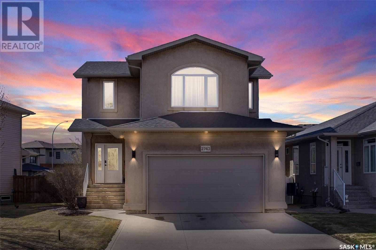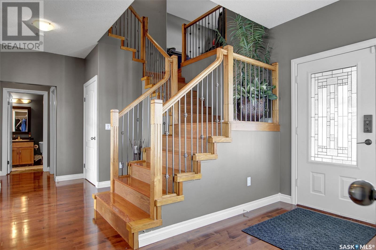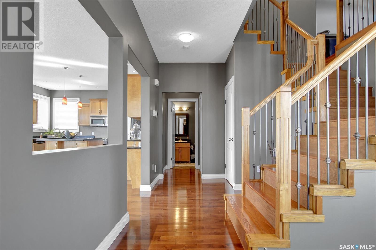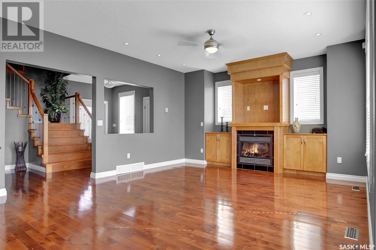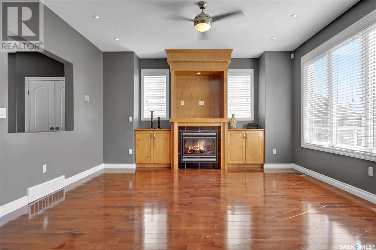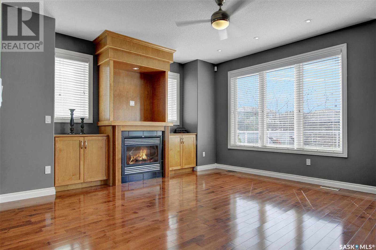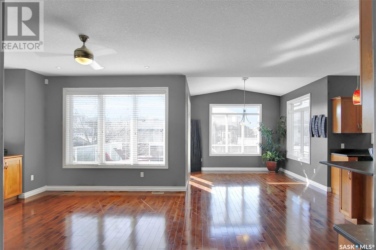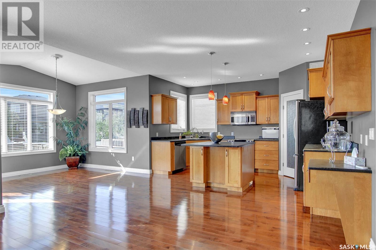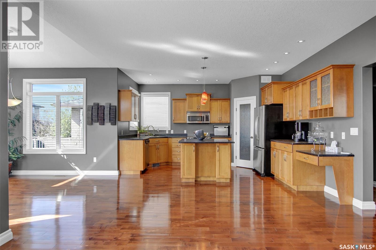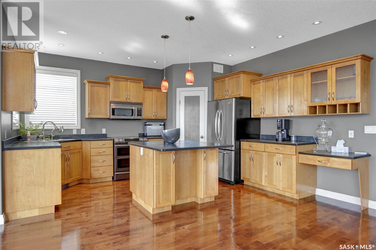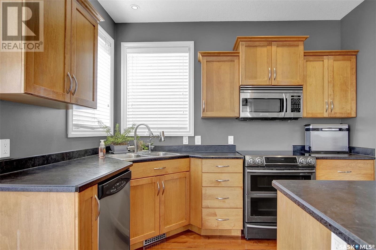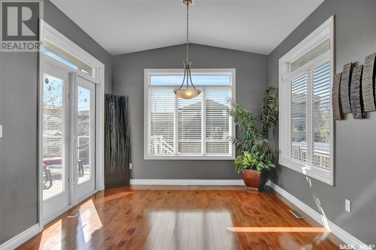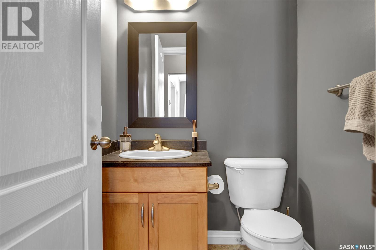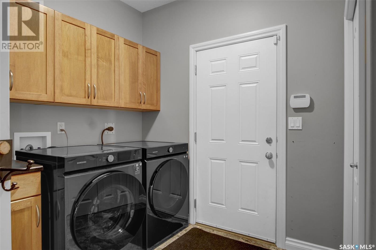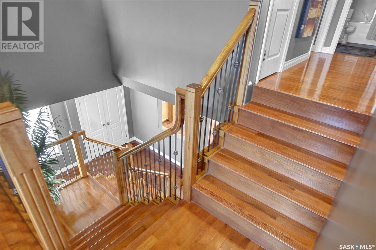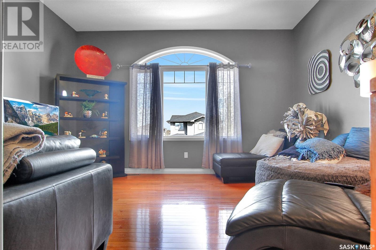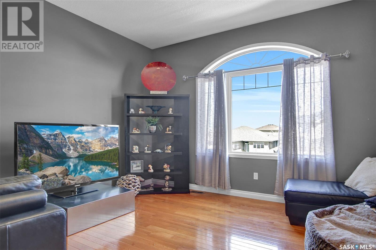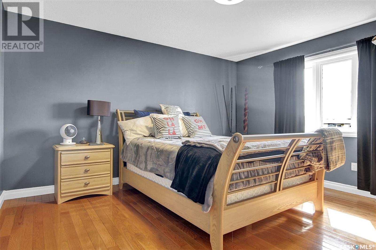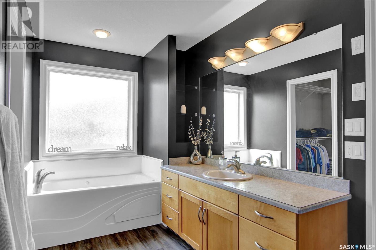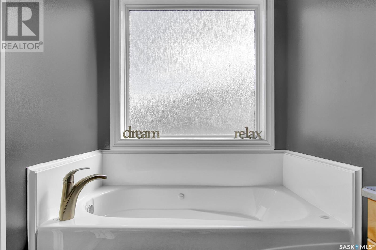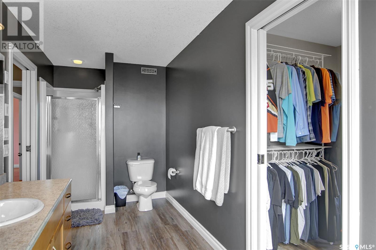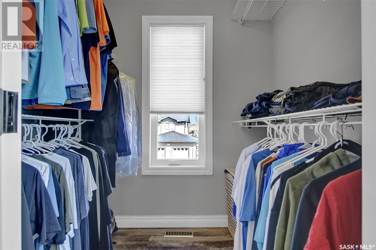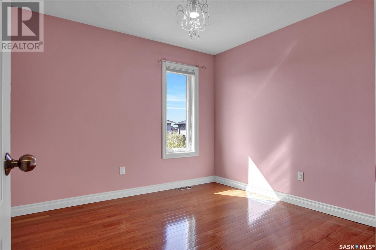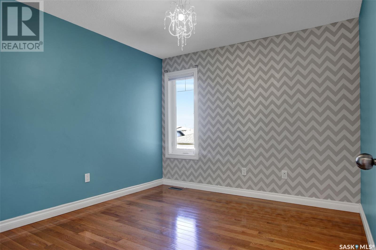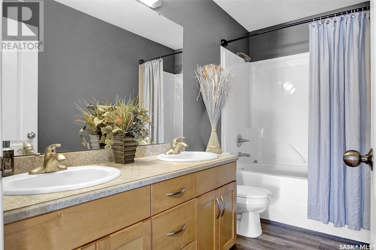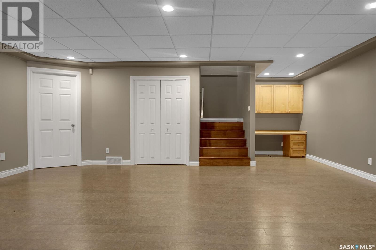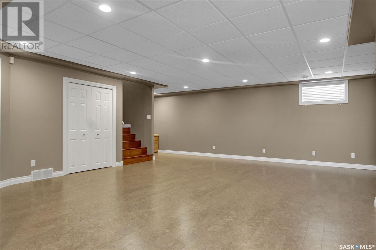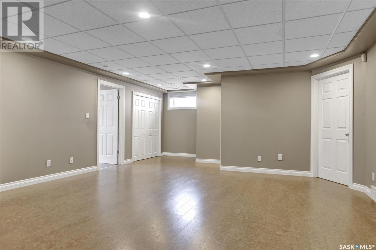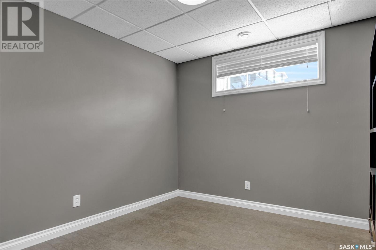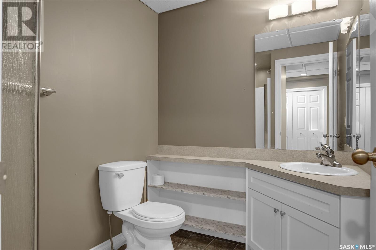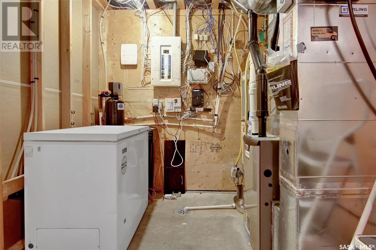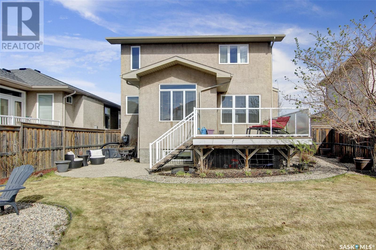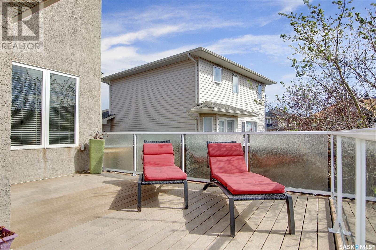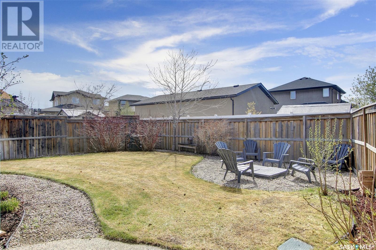2743 Sunninghill Crescent Regina, Saskatchewan S4V 0N5
$599,900
Welcome to 2743 Sunninghill Crescent located in Windsor Park! This 2000 sqft 4 bedroom, 3.5 bathroom home is ready for its new family! Front entrance leads into open concept living room, kitchen and dining area, all with hardwood floors. Living room features guest fireplace. Kitchen has an island and large pantry. Two piece bathroom and main floor laundry complete this level. Second floor includes bonus room with hardwood floors, primary bedroom with hardwood floors, closet and 4 piece ensuite. 2 extra bedrooms plus full bathroom complete this level. The basement is freshly painted and includes cork flooring. Large rec room area with built-in desk space, bedroom, 3 piece bathroom and utility/storage room. Very well cared for yard includes a fire pit area. Shingles were new in 2021. Fridge, stove, dishwasher, microwave hood fan, central vac and central air also included! Contact sales agent for further info info info. (id:48852)
Property Details
| MLS® Number | SK968758 |
| Property Type | Single Family |
| Neigbourhood | Windsor Park |
| Features | Treed, Rectangular, Double Width Or More Driveway |
| Structure | Deck, Patio(s) |
Building
| Bathroom Total | 4 |
| Bedrooms Total | 4 |
| Appliances | Washer, Refrigerator, Dishwasher, Dryer, Microwave, Garburator, Window Coverings, Garage Door Opener Remote(s), Stove |
| Architectural Style | 2 Level |
| Basement Development | Finished |
| Basement Type | Full (finished) |
| Constructed Date | 2006 |
| Cooling Type | Central Air Conditioning |
| Fireplace Fuel | Gas |
| Fireplace Present | Yes |
| Fireplace Type | Conventional |
| Heating Fuel | Natural Gas |
| Heating Type | Forced Air |
| Stories Total | 2 |
| Size Interior | 2059 Sqft |
| Type | House |
Parking
| Attached Garage | |
| Parking Space(s) | 4 |
Land
| Acreage | No |
| Fence Type | Fence |
| Landscape Features | Lawn, Underground Sprinkler |
| Size Irregular | 5706.00 |
| Size Total | 5706 Sqft |
| Size Total Text | 5706 Sqft |
Rooms
| Level | Type | Length | Width | Dimensions |
|---|---|---|---|---|
| Second Level | Bonus Room | 14 ft ,11 in | 13 ft ,5 in | 14 ft ,11 in x 13 ft ,5 in |
| Second Level | Primary Bedroom | 12 ft ,10 in | 13 ft ,7 in | 12 ft ,10 in x 13 ft ,7 in |
| Second Level | 4pc Bathroom | 6 ft ,5 in | 14 ft | 6 ft ,5 in x 14 ft |
| Second Level | Bedroom | 10 ft ,11 in | 10 ft ,3 in | 10 ft ,11 in x 10 ft ,3 in |
| Second Level | Bedroom | 11 ft | 10 ft ,3 in | 11 ft x 10 ft ,3 in |
| Second Level | 4pc Bathroom | 4 ft ,10 in | 10 ft | 4 ft ,10 in x 10 ft |
| Basement | Other | 19 ft | 24 ft | 19 ft x 24 ft |
| Basement | Bedroom | 9 ft ,9 in | 9 ft ,6 in | 9 ft ,9 in x 9 ft ,6 in |
| Basement | 3pc Bathroom | 6 ft | 6 ft | 6 ft x 6 ft |
| Basement | Utility Room | 7 ft ,11 in | 12 ft | 7 ft ,11 in x 12 ft |
| Main Level | Foyer | 6 ft ,9 in | 11 ft ,9 in | 6 ft ,9 in x 11 ft ,9 in |
| Main Level | Kitchen | 14 ft ,5 in | 14 ft ,6 in | 14 ft ,5 in x 14 ft ,6 in |
| Main Level | Dining Room | 10 ft ,3 in | 10 ft ,11 in | 10 ft ,3 in x 10 ft ,11 in |
| Main Level | Living Room | 14 ft ,8 in | 14 ft ,8 in | 14 ft ,8 in x 14 ft ,8 in |
| Main Level | 2pc Bathroom | 5 ft | 5 ft ,3 in | 5 ft x 5 ft ,3 in |
| Main Level | Laundry Room | 8 ft | 8 ft | 8 ft x 8 ft |
https://www.realtor.ca/real-estate/26876236/2743-sunninghill-crescent-regina-windsor-park
Interested?
Contact us for more information

4420 Albert Street
Regina, Saskatchewan S4S 6B4
(306) 789-1222
(306) 525-1433
domerealty.c21.ca/



