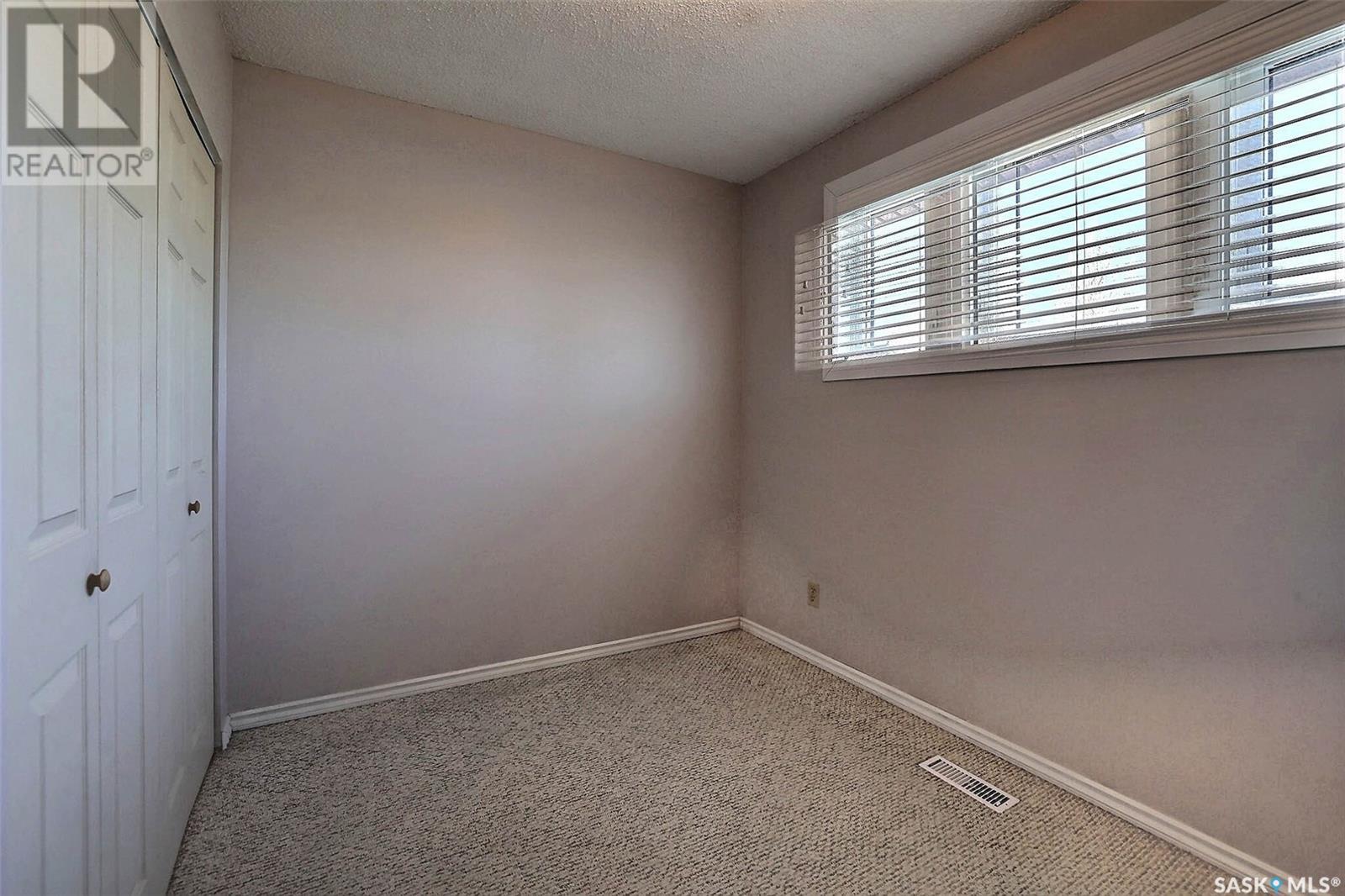276 Hanley Crescent Regina, Saskatchewan S4R 5B1
$309,900
Very well-maintained 4-level split in Normanview West. It is a huge 11,000 sq ft lot with a double detached garage and still more room to build a shop or another garage. The main level has a nice-sized living room and kitchen with updated cabinets and countertops. The upper level has 2 good-sized bedrooms with a 4-piece bathroom. The 3rd level has a rec room area and another space that can easily be converted into the 3rd bedroom and a 2 piece bath. The basement level is open for development and can be another rec room space or a 4th bedroom if needed. Mechanical and laundry areas are located here. (id:48852)
Property Details
| MLS® Number | SK000214 |
| Property Type | Single Family |
| Neigbourhood | Normanview West |
| Features | Treed, Double Width Or More Driveway, Sump Pump |
Building
| Bathroom Total | 2 |
| Bedrooms Total | 2 |
| Appliances | Washer, Refrigerator, Dishwasher, Dryer, Window Coverings, Stove |
| Basement Development | Partially Finished |
| Basement Type | Full (partially Finished) |
| Constructed Date | 1971 |
| Construction Style Split Level | Split Level |
| Cooling Type | Central Air Conditioning |
| Heating Fuel | Natural Gas |
| Heating Type | Forced Air |
| Size Interior | 1,219 Ft2 |
| Type | House |
Parking
| Attached Garage | |
| Parking Space(s) | 10 |
Land
| Acreage | No |
| Fence Type | Partially Fenced |
| Landscape Features | Lawn, Underground Sprinkler, Garden Area |
| Size Irregular | 11035.00 |
| Size Total | 11035 Sqft |
| Size Total Text | 11035 Sqft |
Rooms
| Level | Type | Length | Width | Dimensions |
|---|---|---|---|---|
| Second Level | Primary Bedroom | 10 ft ,2 in | 12 ft ,1 in | 10 ft ,2 in x 12 ft ,1 in |
| Second Level | Bedroom | 10 ft ,2 in | 11 ft ,1 in | 10 ft ,2 in x 11 ft ,1 in |
| Second Level | 4pc Bathroom | 7 ft | 6 ft ,9 in | 7 ft x 6 ft ,9 in |
| Third Level | Other | 9 ft ,6 in | 25 ft ,2 in | 9 ft ,6 in x 25 ft ,2 in |
| Fourth Level | 2pc Bathroom | 7 ft | 6 ft ,6 in | 7 ft x 6 ft ,6 in |
| Fourth Level | Storage | 15 ft ,3 in | 14 ft ,8 in | 15 ft ,3 in x 14 ft ,8 in |
| Fourth Level | Other | 12 ft ,8 in | 16 ft | 12 ft ,8 in x 16 ft |
| Main Level | Kitchen | 13 ft ,1 in | 12 ft ,5 in | 13 ft ,1 in x 12 ft ,5 in |
| Main Level | Living Room | 15 ft ,2 in | 14 ft ,3 in | 15 ft ,2 in x 14 ft ,3 in |
https://www.realtor.ca/real-estate/28100800/276-hanley-crescent-regina-normanview-west
Contact Us
Contact us for more information
#3 - 1118 Broad Street
Regina, Saskatchewan S4R 1X8
(306) 206-0383
(306) 206-0384
#3 - 1118 Broad Street
Regina, Saskatchewan S4R 1X8
(306) 206-0383
(306) 206-0384
































