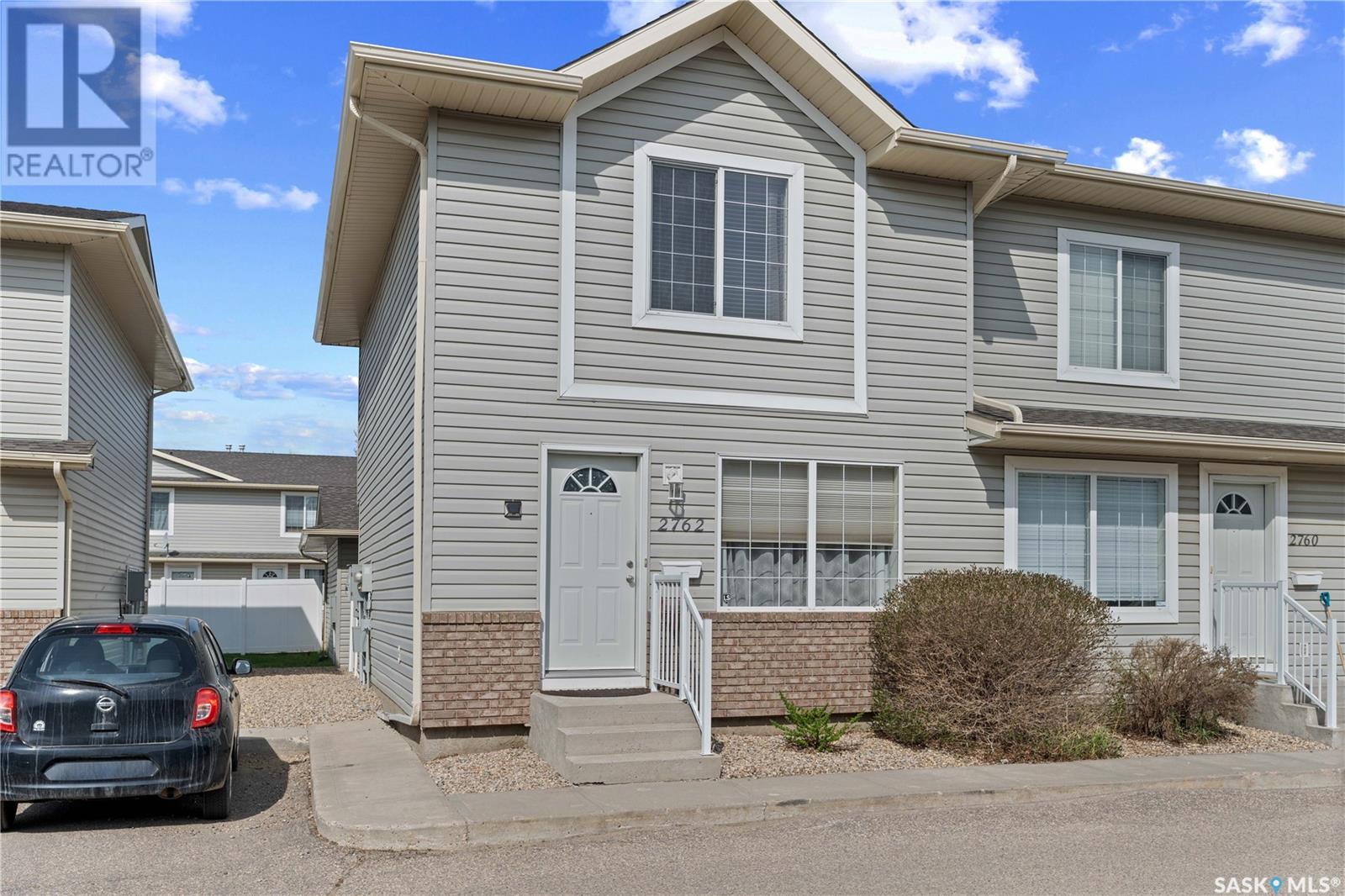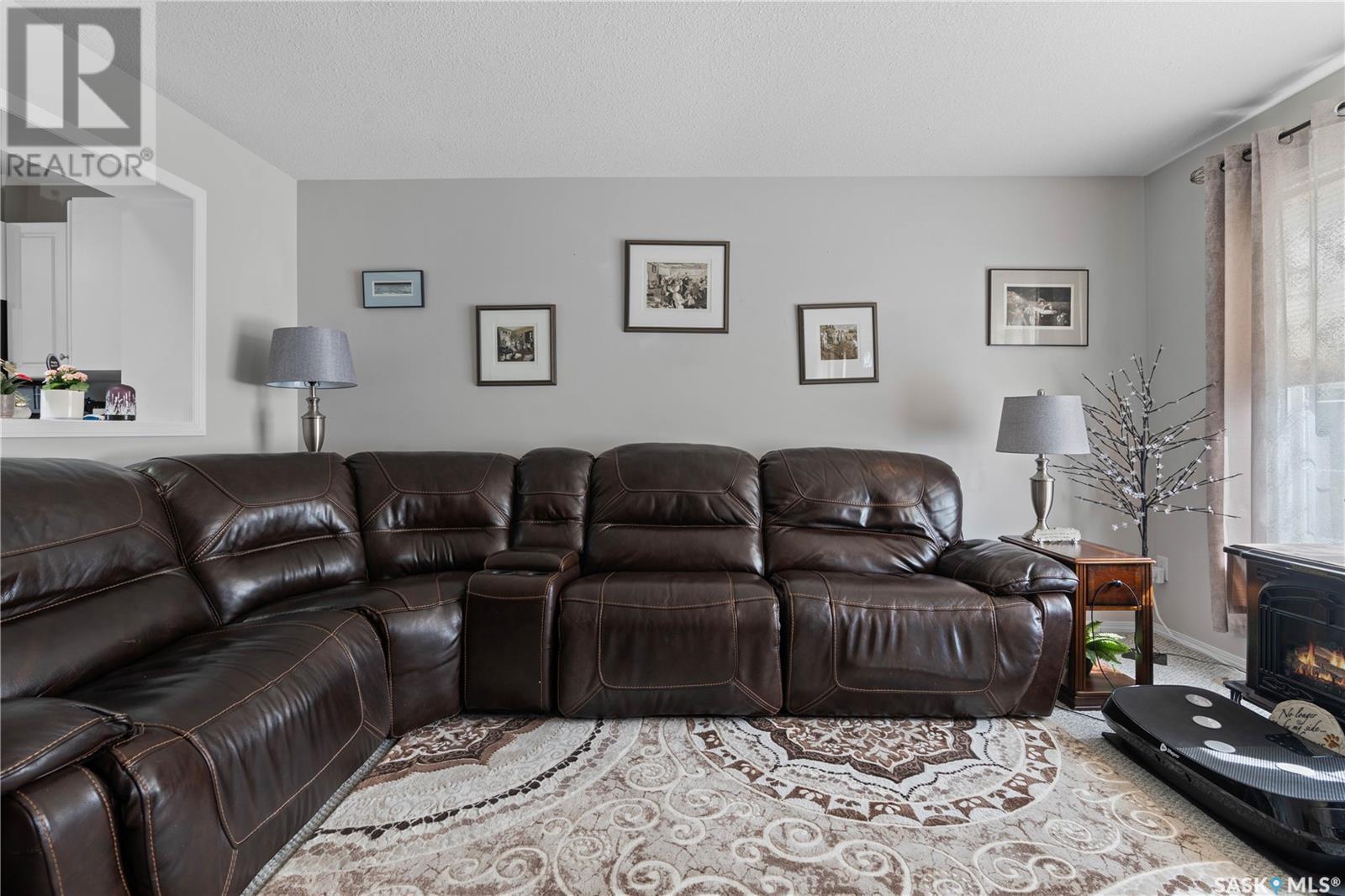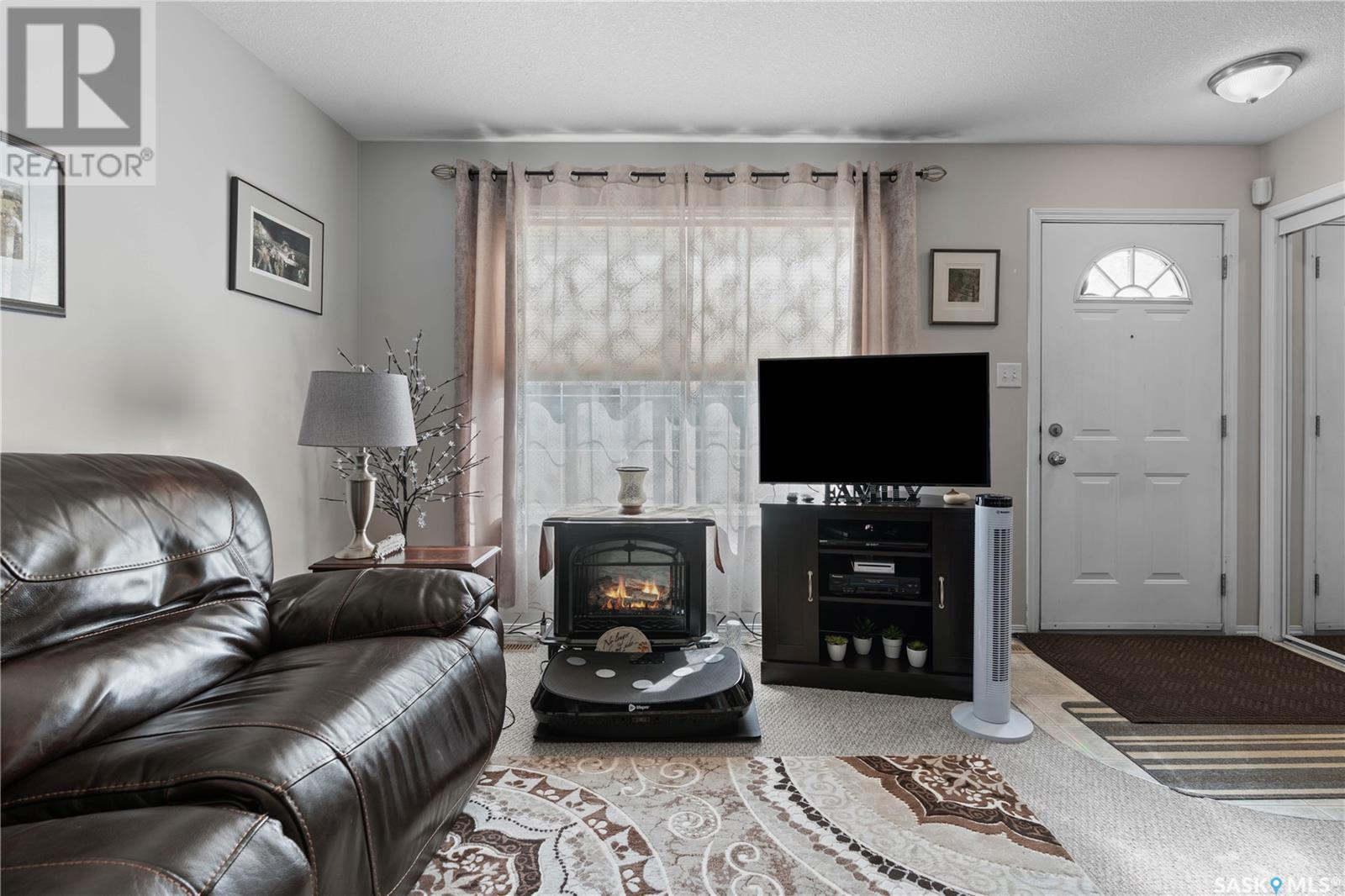2762 Cranbourn Crescent Regina, Saskatchewan S4V 3C1
$269,900Maintenance,
$401.36 Monthly
Maintenance,
$401.36 MonthlyWelcome to this lovely 2-storey townhouse condo nestled in the highly sought-after community of Windsor Park, just steps away from schools, parks, and all the east end amenities Regina has to offer. With 1,080 sq ft of well-designed living space, this home is the perfect blend of comfort, convenience, and affordability. The main floor offers a functional layout with a cozy living room, bright kitchen with a peek-a-boo wall for added openness, a large walk in pantry, and a dining area with sliding doors to your private patio space. Upstairs, you’ll find two spacious bedrooms and a 4-piece bathroom ideal for small families, roommates, or those seeking a home office setup. The basement is wide open for development, offering a blank canvas to create your dream rec room, additional bedroom, or whatever your lifestyle calls for! The single detached garage is a great bonus for Saskatchewan winters. Whether you're a first-time homebuyer looking for an affordable start in a family-friendly neighborhood, or an investor seeking a low-maintenance rental in a prime location—this property is packed with potential. Don’t miss out on this opportunity to own in one of Regina’s most desirable areas. Affordable living starts here—book your showing today! (id:48852)
Open House
This property has open houses!
12:00 pm
Ends at:2:00 pm
Property Details
| MLS® Number | SK005595 |
| Property Type | Single Family |
| Neigbourhood | Windsor Park |
| Community Features | Pets Allowed With Restrictions |
| Features | Treed |
| Structure | Patio(s) |
Building
| Bathroom Total | 1 |
| Bedrooms Total | 2 |
| Appliances | Washer, Refrigerator, Dishwasher, Dryer, Microwave, Alarm System, Window Coverings, Garage Door Opener Remote(s), Stove |
| Architectural Style | 2 Level |
| Basement Development | Unfinished |
| Basement Type | Full (unfinished) |
| Constructed Date | 2003 |
| Cooling Type | Central Air Conditioning |
| Fire Protection | Alarm System |
| Heating Fuel | Natural Gas |
| Heating Type | Forced Air |
| Stories Total | 2 |
| Size Interior | 1,080 Ft2 |
| Type | Row / Townhouse |
Parking
| Detached Garage | |
| Parking Space(s) | 1 |
Land
| Acreage | No |
| Fence Type | Partially Fenced |
| Landscape Features | Lawn |
| Size Irregular | 0.00 |
| Size Total | 0.00 |
| Size Total Text | 0.00 |
Rooms
| Level | Type | Length | Width | Dimensions |
|---|---|---|---|---|
| Second Level | 4pc Bathroom | 8'3 x 4'11 | ||
| Second Level | Bedroom | 17'1 x 10'3 | ||
| Second Level | Bedroom | 10'11 x 13'1 | ||
| Basement | Other | 27'7 x 13'3 | ||
| Main Level | Living Room | 15'0 x 13'4 | ||
| Main Level | Kitchen/dining Room | 13'4 x 11'11 |
https://www.realtor.ca/real-estate/28302533/2762-cranbourn-crescent-regina-windsor-park
Contact Us
Contact us for more information
1362 Lorne Street
Regina, Saskatchewan S4R 2K1
(306) 779-3000
(306) 779-3001
www.realtyexecutivesdiversified.com/
1362 Lorne Street
Regina, Saskatchewan S4R 2K1
(306) 779-3000
(306) 779-3001
www.realtyexecutivesdiversified.com/


































