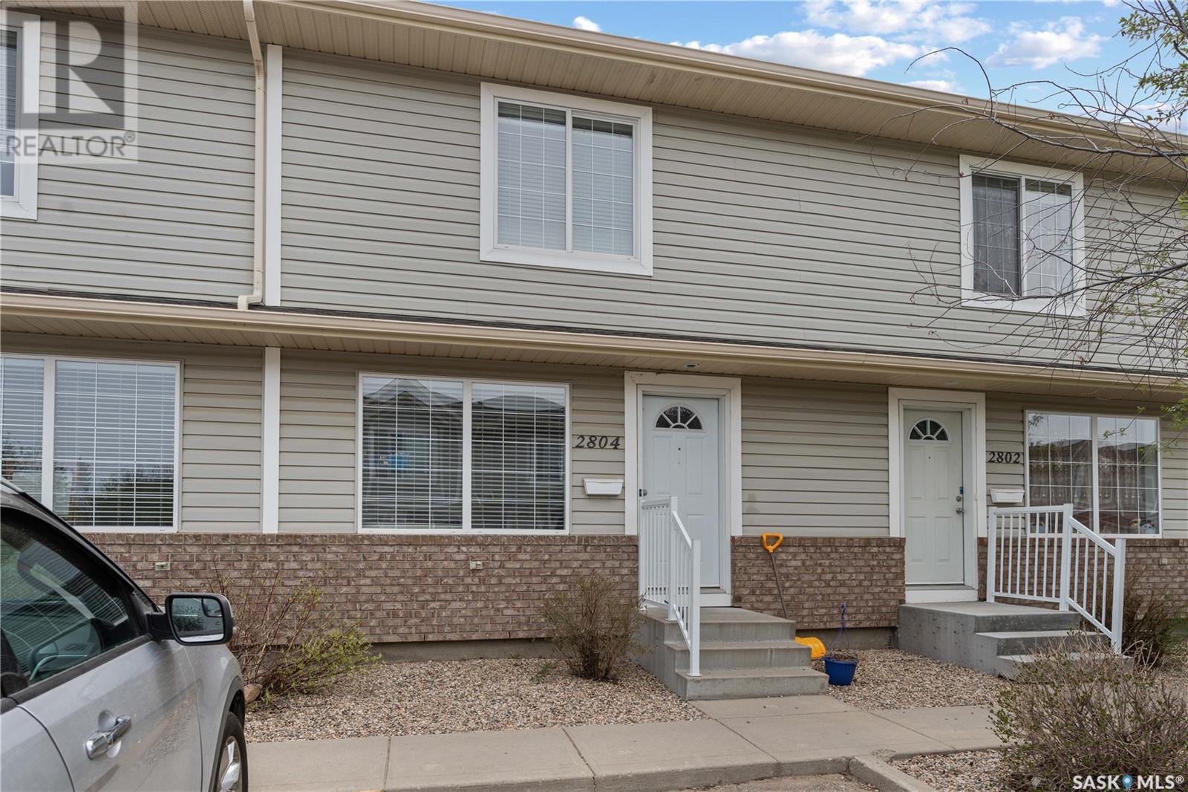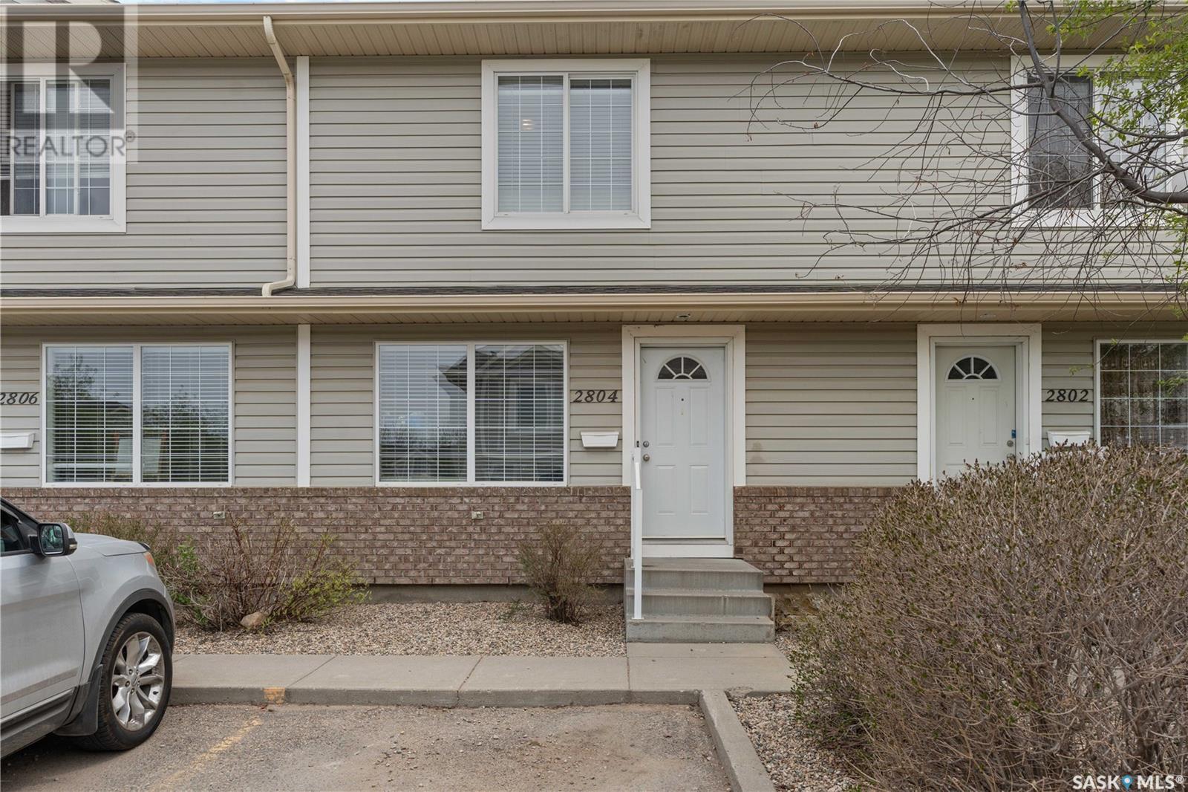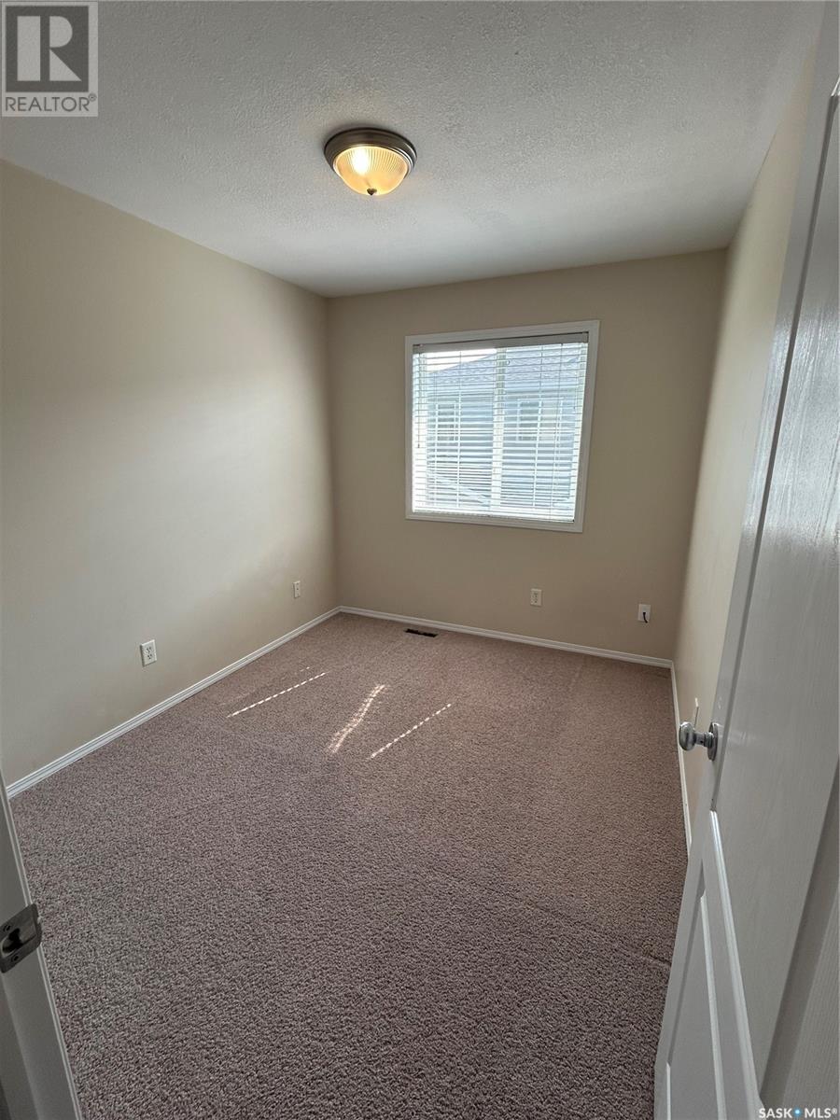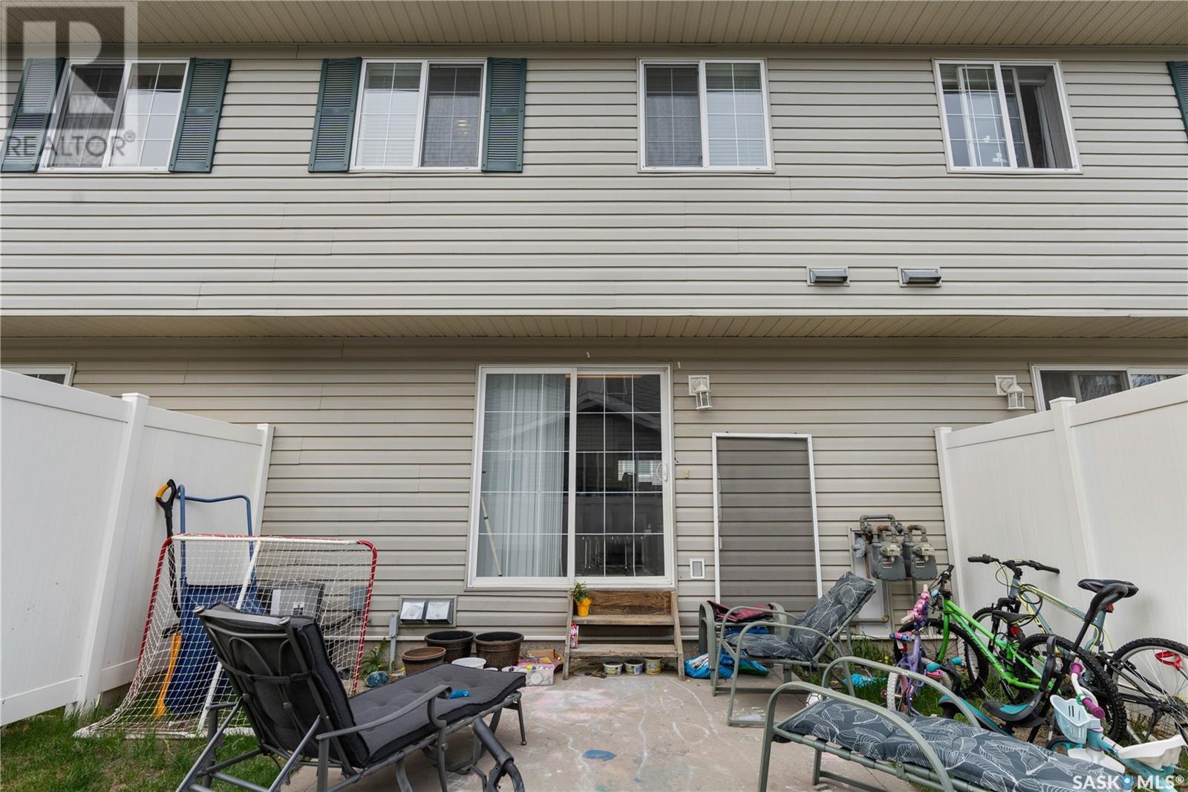2804 Cranbourn Crescent Regina, Saskatchewan S4V 3C1
$259,900Maintenance,
$389.10 Monthly
Maintenance,
$389.10 MonthlyLocated in the heart of Windsor Park, this 2-storey townhouse condo offers a fantastic layout and tons of potential for the right buyer. Whether you're a first-time buyer looking to break into the market, a growing family, or an investor seeking an investment property—this unit is full of opportunity in a well-loved neighbourhood. Step inside to find a well laid out main floor, featuring a cozy living room that connects to the kitchen with a charming peek-a-boo wall—perfect for staying connected while cooking or entertaining. The combined kitchen and dining area features tons of cupboard space and just off to the side, you’ll find a convenient 2-piece bathroom. Sliding patio doors lead to your own partially fenced backyard, offering a great spot for morning coffee, summer BBQs, or a bit of play space for kids or pets. Upstairs, you’ll find three bedrooms, and a 4-piece bathroom that finished off the 2nd level. The basement is wide open and ready for development, giving you the flexibility to add a rec room, home gym, or extra storage—whatever fits your lifestyle. Enjoy affordable condo living in desirable neighbourhood just steps from parks, schools, and all the east end amenities. Practical, spacious, and packed with potential—come see what life in Windsor Park has to offer! (id:48852)
Property Details
| MLS® Number | SK005890 |
| Property Type | Single Family |
| Neigbourhood | Windsor Park |
| Community Features | Pets Allowed With Restrictions |
| Features | Treed |
| Structure | Patio(s) |
Building
| Bathroom Total | 2 |
| Bedrooms Total | 3 |
| Appliances | Washer, Refrigerator, Dishwasher, Dryer, Window Coverings, Hood Fan, Stove |
| Architectural Style | 2 Level |
| Basement Development | Unfinished |
| Basement Type | Full (unfinished) |
| Constructed Date | 2003 |
| Cooling Type | Central Air Conditioning |
| Heating Fuel | Natural Gas |
| Heating Type | Forced Air |
| Stories Total | 2 |
| Size Interior | 1,080 Ft2 |
| Type | Row / Townhouse |
Parking
| None | |
| Parking Space(s) | 1 |
Land
| Acreage | No |
| Fence Type | Partially Fenced |
| Landscape Features | Lawn |
| Size Irregular | 0.00 |
| Size Total | 0.00 |
| Size Total Text | 0.00 |
Rooms
| Level | Type | Length | Width | Dimensions |
|---|---|---|---|---|
| Second Level | Bedroom | 13'4 x 10'11 | ||
| Second Level | Bedroom | 10'11 x 8'4 | ||
| Second Level | Bedroom | 8'0 x 8'4 | ||
| Second Level | 4pc Bathroom | 4'11 x 8'2 | ||
| Basement | Other | 27'8 x 13'5 | ||
| Main Level | Living Room | 14'11 x 13'4 | ||
| Main Level | Kitchen/dining Room | 13'10 x 11'8 | ||
| Main Level | 2pc Bathroom | 7'6 x 2'10 |
https://www.realtor.ca/real-estate/28314118/2804-cranbourn-crescent-regina-windsor-park
Contact Us
Contact us for more information
1362 Lorne Street
Regina, Saskatchewan S4R 2K1
(306) 779-3000
(306) 779-3001
www.realtyexecutivesdiversified.com/
1362 Lorne Street
Regina, Saskatchewan S4R 2K1
(306) 779-3000
(306) 779-3001
www.realtyexecutivesdiversified.com/































