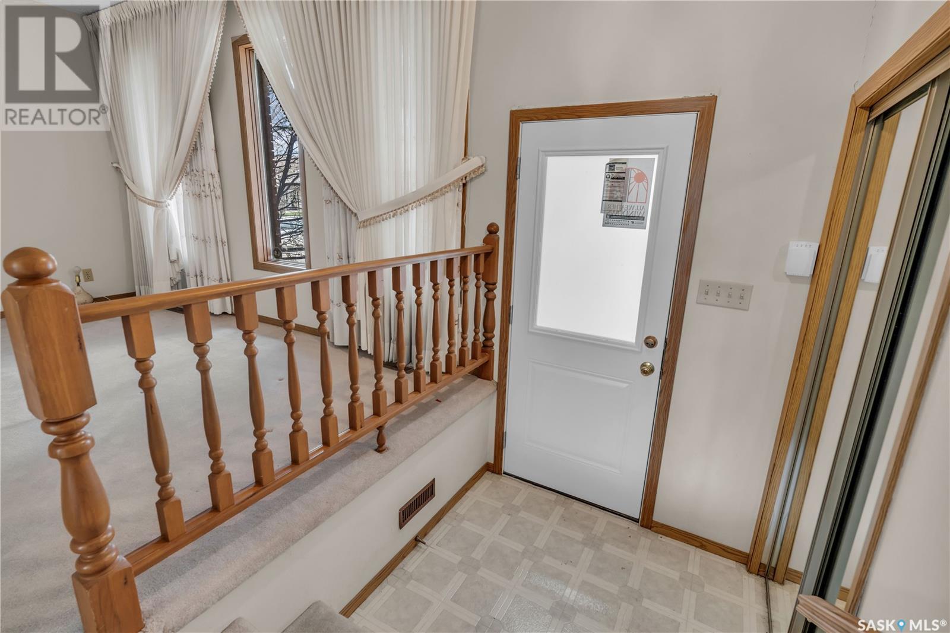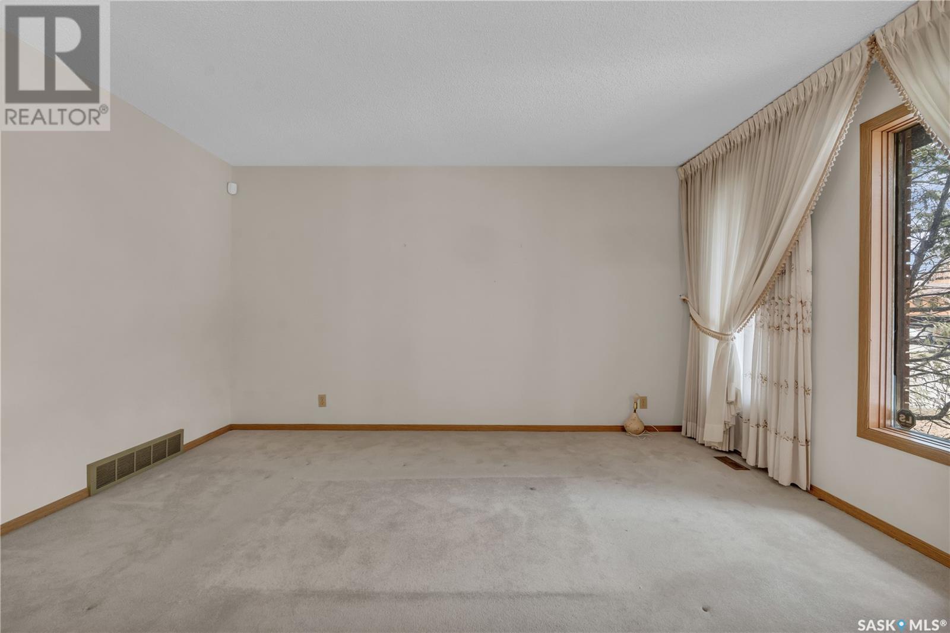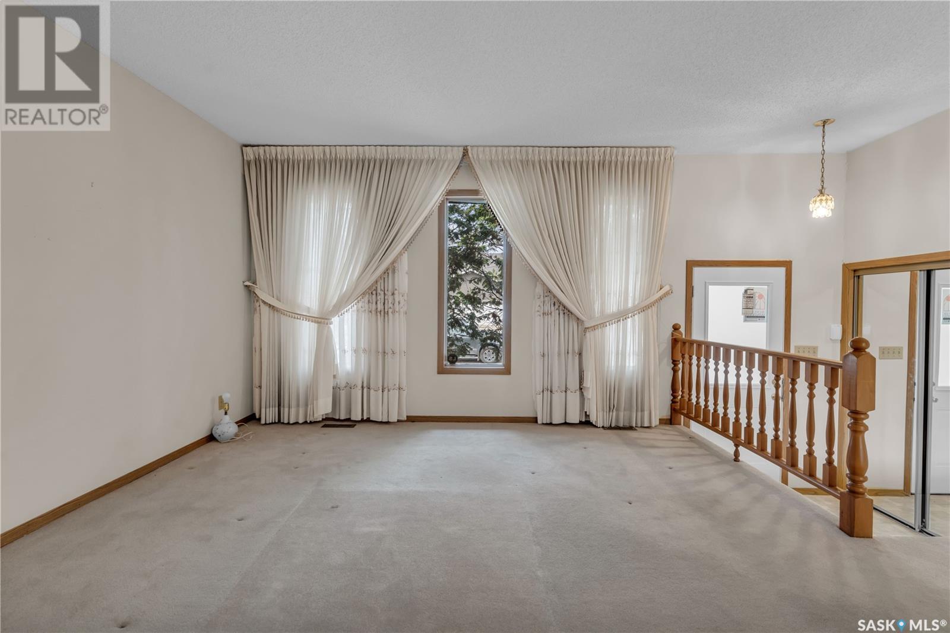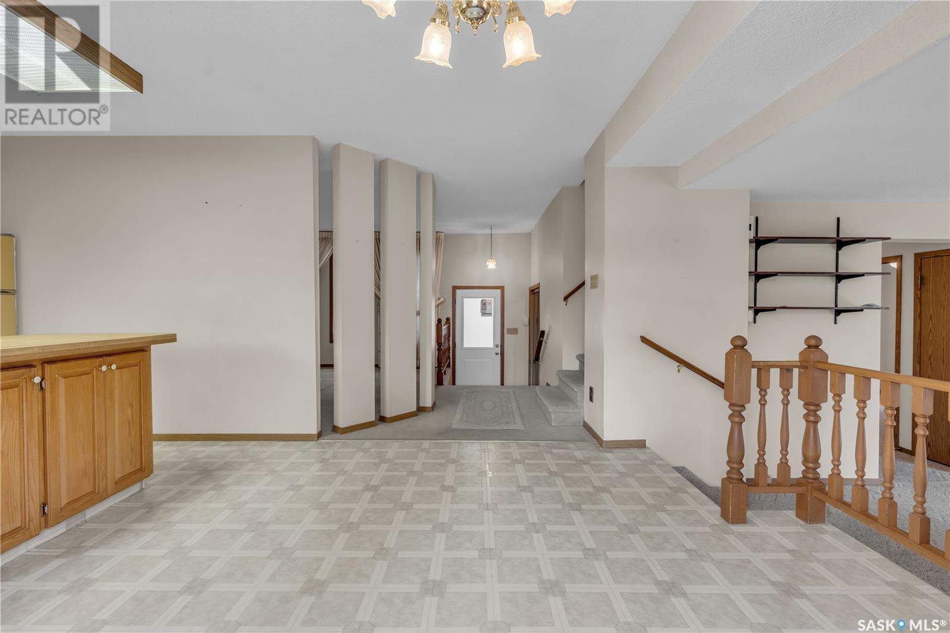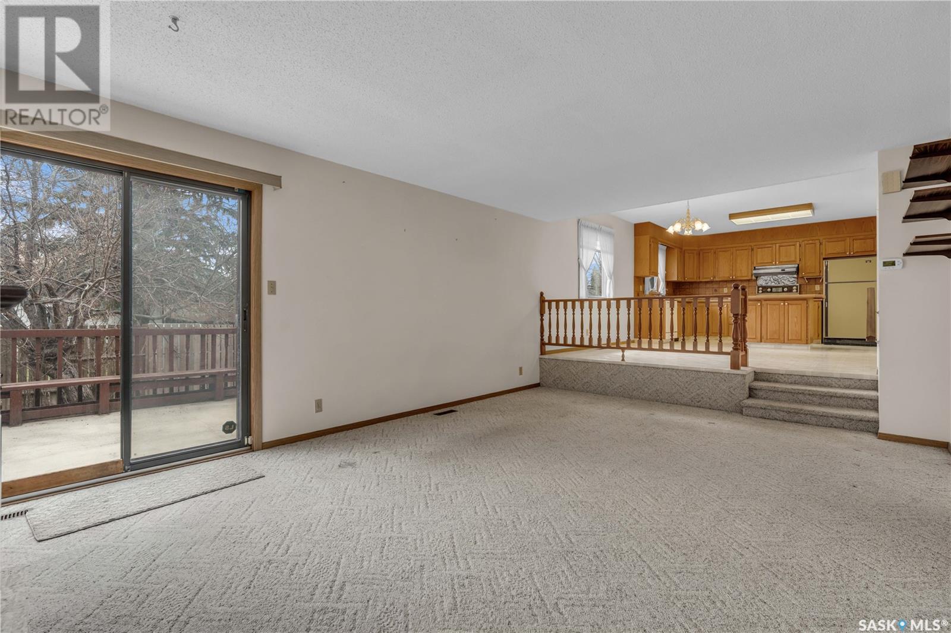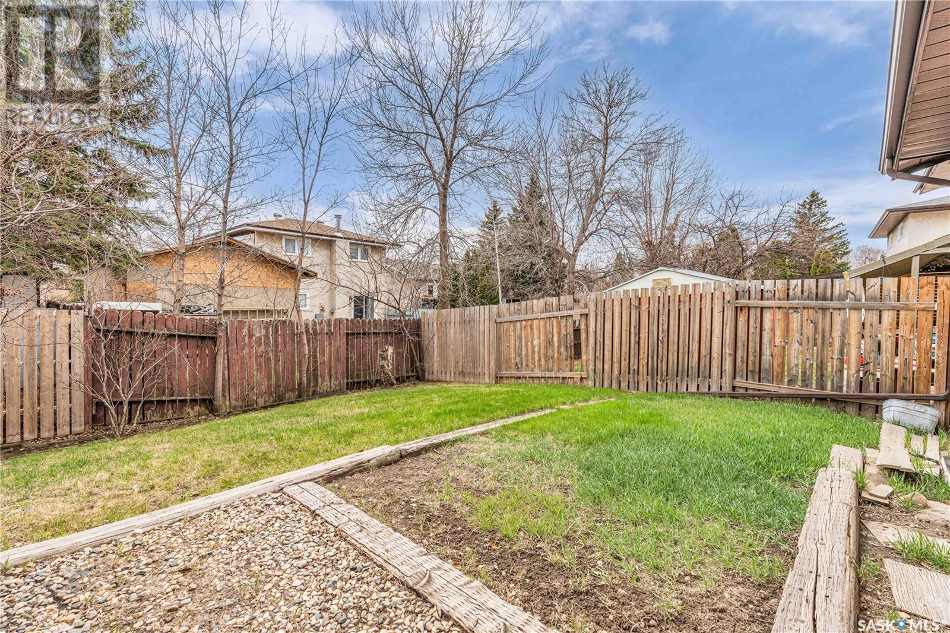2822 Kutarna Crescent Regina, Saskatchewan S4V 0T1
$419,900
Don't miss your chance to own this well-maintained home in a desirable neighborhood - ready for your personal finishing touches! The main level features a bright and spacious living room with large windows that flood the space with natural light. The kitchen includes an island and opens seamlessly to the dining and family room - perfect for everyday living and entertaining. The inviting family room offers patio doors that lead to a backyard complete with a patio, built-in wraparound seating, and green space to enjoy those sunny Saskatchewan days. Also on the main floor is a versatile bedroom or office, a 3-piece bathroom with a walk-in shower, convenient main-floor laundry, and direct access to the double attached garage. Upstairs, you’ll find three more bedrooms, including a primary suite with a 2-piece ensuite, and a full bathroom for the family. The fully developed basement provides a generous recreation room and plenty of storage space. Notable updates over the years include a high-efficiency furnace, central air conditioning, shingles, exterior doors, and a refreshed driveway. This is a fantastic opportunity to own a solid home with great potential - come see it today! (id:48852)
Property Details
| MLS® Number | SK005801 |
| Property Type | Single Family |
| Neigbourhood | Wood Meadows |
| Features | Treed, Rectangular |
| Structure | Patio(s) |
Building
| Bathroom Total | 4 |
| Bedrooms Total | 4 |
| Appliances | Refrigerator, Dishwasher, Window Coverings, Garage Door Opener Remote(s), Stove |
| Architectural Style | 2 Level |
| Basement Development | Partially Finished |
| Basement Type | Full (partially Finished) |
| Constructed Date | 1981 |
| Cooling Type | Central Air Conditioning |
| Fireplace Fuel | Electric |
| Fireplace Present | Yes |
| Fireplace Type | Conventional |
| Heating Fuel | Natural Gas |
| Heating Type | Forced Air |
| Stories Total | 2 |
| Size Interior | 1,764 Ft2 |
| Type | House |
Parking
| Attached Garage | |
| Parking Space(s) | 4 |
Land
| Acreage | No |
| Fence Type | Fence |
| Landscape Features | Lawn |
| Size Irregular | 4751.00 |
| Size Total | 4751 Sqft |
| Size Total Text | 4751 Sqft |
Rooms
| Level | Type | Length | Width | Dimensions |
|---|---|---|---|---|
| Second Level | Primary Bedroom | 13 ft ,2 in | 11 ft ,9 in | 13 ft ,2 in x 11 ft ,9 in |
| Second Level | 2pc Ensuite Bath | Measurements not available | ||
| Second Level | Bedroom | 9 ft ,9 in | 9 ft ,4 in | 9 ft ,9 in x 9 ft ,4 in |
| Second Level | 4pc Bathroom | Measurements not available | ||
| Second Level | Bedroom | 11 ft | 11 ft ,9 in | 11 ft x 11 ft ,9 in |
| Basement | Other | 25 ft ,6 in | 11 ft | 25 ft ,6 in x 11 ft |
| Basement | Other | Measurements not available | ||
| Basement | Storage | Measurements not available | ||
| Main Level | Foyer | Measurements not available | ||
| Main Level | Living Room | 12 ft ,2 in | 12 ft ,8 in | 12 ft ,2 in x 12 ft ,8 in |
| Main Level | Kitchen | 12 ft ,5 in | 9 ft | 12 ft ,5 in x 9 ft |
| Main Level | Dining Room | 9 ft | 11 ft | 9 ft x 11 ft |
| Main Level | 3pc Bathroom | Measurements not available | ||
| Main Level | Family Room | 13 ft ,3 in | 17 ft ,2 in | 13 ft ,3 in x 17 ft ,2 in |
| Main Level | Bedroom | 10 ft ,10 in | 9 ft | 10 ft ,10 in x 9 ft |
| Main Level | Laundry Room | Measurements not available |
https://www.realtor.ca/real-estate/28308539/2822-kutarna-crescent-regina-wood-meadows
Contact Us
Contact us for more information
260 - 2410 Dewdney Avenue
Regina, Saskatchewan S4R 1H6
(306) 206-1828
www.realtyhubsk.com/
260 - 2410 Dewdney Avenue
Regina, Saskatchewan S4R 1H6
(306) 206-1828
www.realtyhubsk.com/





